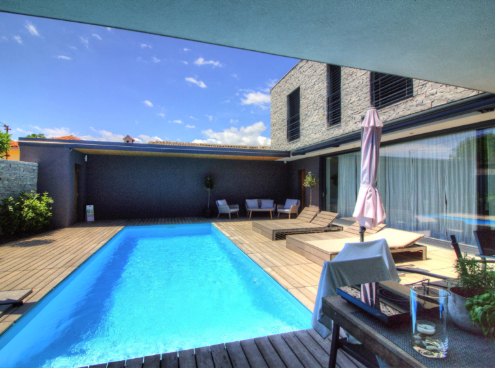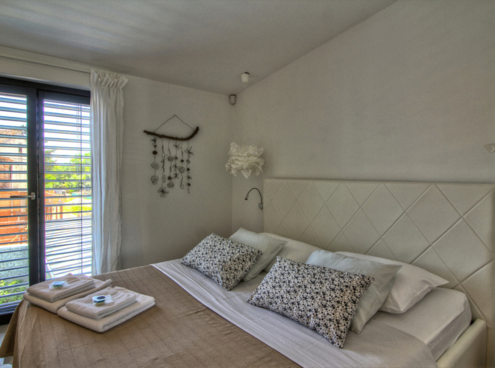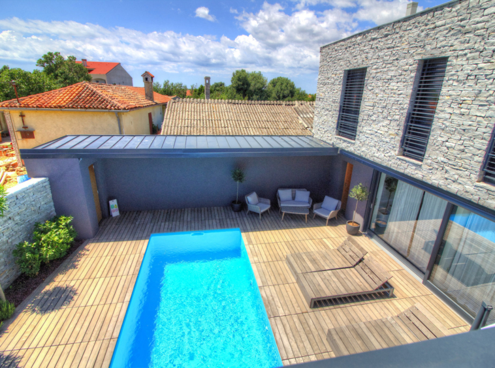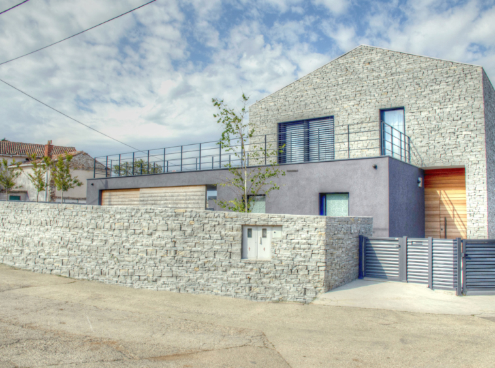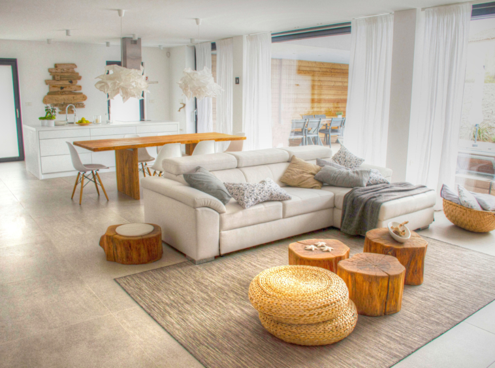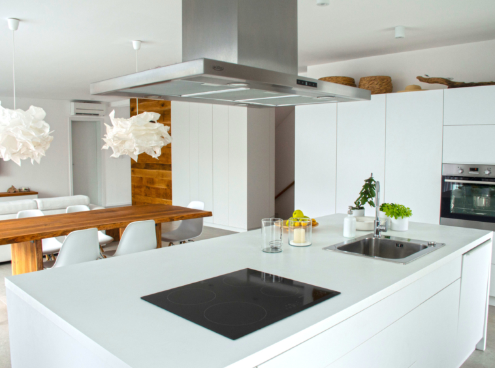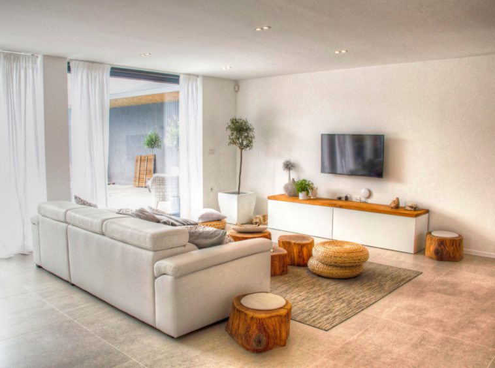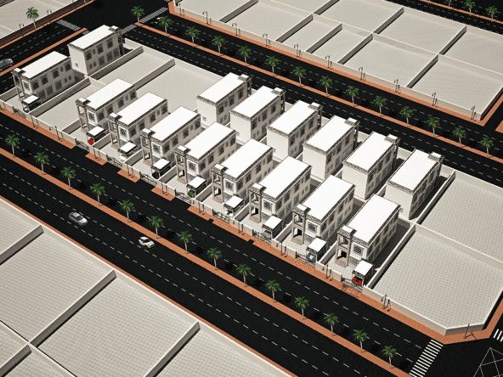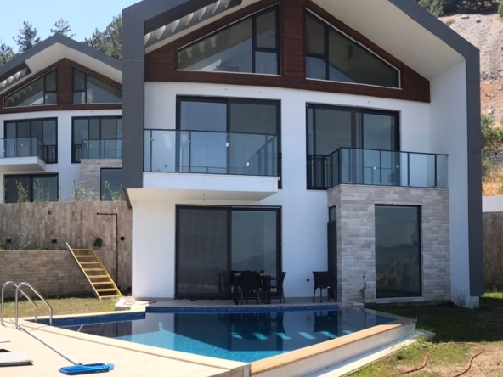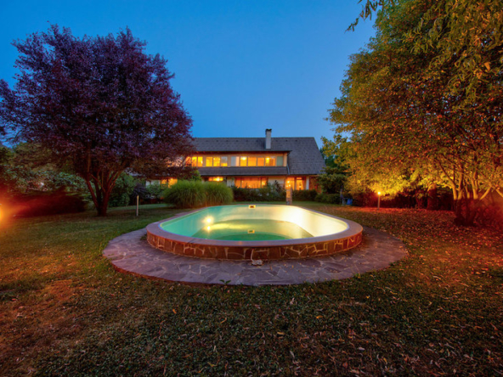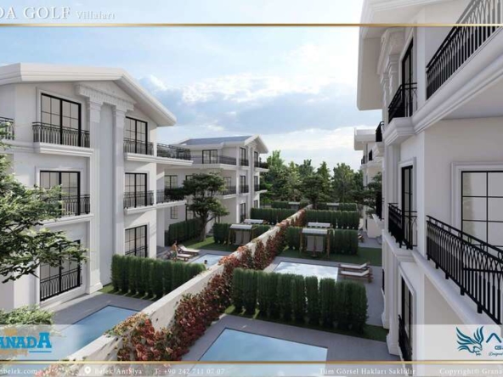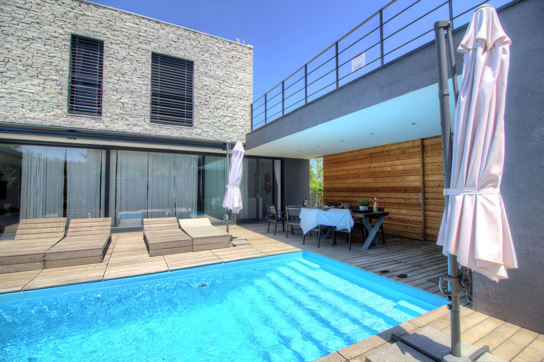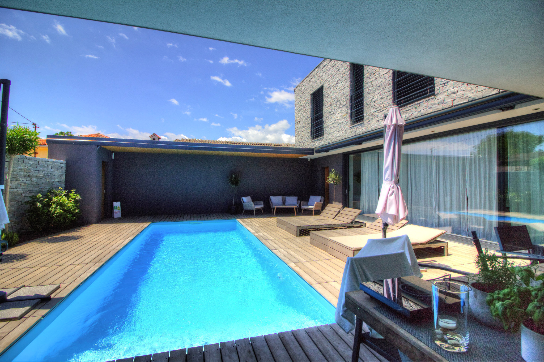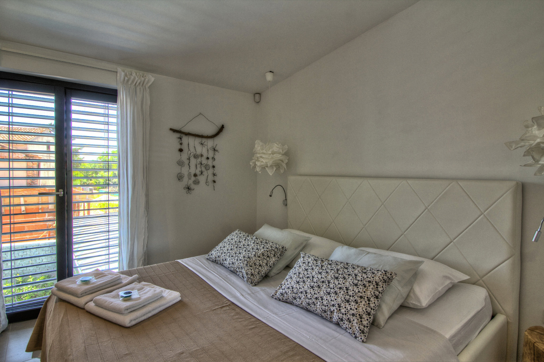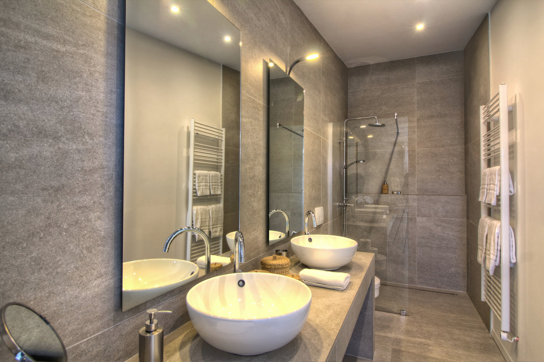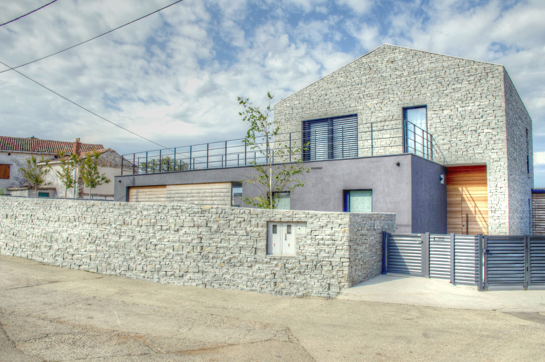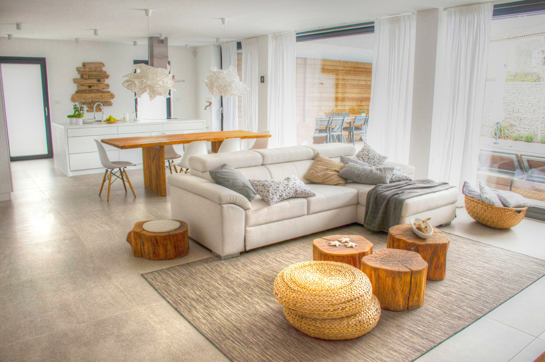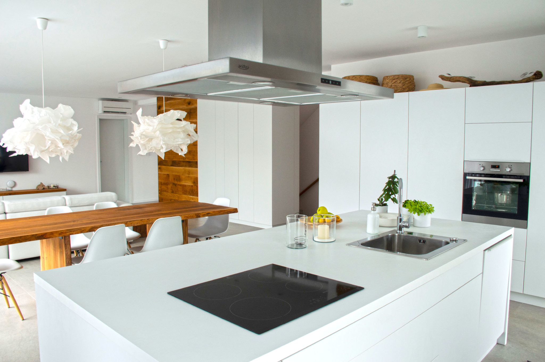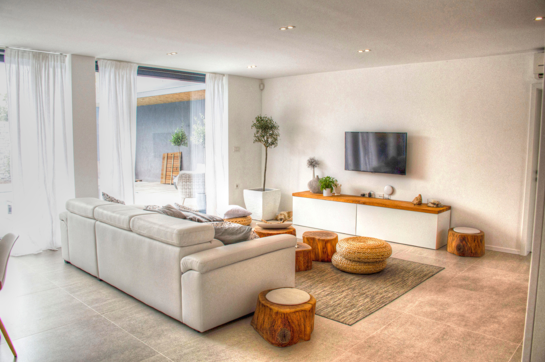Overview
- Luxury villa
- 2
- 2
- 250
- 2015
Description
This simple and modern villa offers about 250 m2 of useful space that extends over the basement, ground floor and upper floor. In the basement there is a machine/utility area, and a spacious storage room that can be used as a wine cellar, a tavern or a social games area, and it is also possible to install a sauna. On the ground floor there is a spacious living room with kitchen and dining area, separate toilet and laundrette whereas on the first floor there are 2 spacious (en suite) bedrooms each with its own bathroom as well as a spacious terrace of approx 43 square meters. From the spacious open plan living area together with the kitchen and dining room, through the high glass doors leads out to a beautifully landscaped garden with swimming pool, decking area, summer kitchen, outdoor BBQ and al fresco table with chairs. All levels / floors can be connected by the internal elevator for which the architectural space has already been envisaged and built (only the elevator is required to be installed). This villa is well-built, simple yet refined and tastefuly executed and is equipped with top-quality components, first-class ceramics and sanitary ware, all with special attention to details. There is also video surveillance, alarm, central fireplace (preparation), solar panel (preparation), etc. Peaceful surroundings. Must be seen.
Address
Open on Google Maps- Address Ližnjan, CroatiaLižnjan, Croatia
- City Ližnjan
- State/county Istarska županija
- Country Croatia
Details
Updated on August 3, 2021 at 12:45 pm- Property ID: HM34133
- Price: $800,000
- Property Size: 250 m²
- Land Area: 450 m²
- Bedrooms: 2
- Bathrooms: 2
- Year Built: 2015
- Property Type: Luxury villa
- Property Status: For Sale
Mortgage Calculator
- Principal & Interest
- Property Tax
- Home Insurance
- PMI


