A 1,600-acre chapter of American history is on the market in the Catskills, where a sprawling estate that’s been owned by the same prominent family for more than 200 years just hit the market for $14 million.
At the heart of the property stands The Lake House, built in 1787 by Gertrude Livingston and her husband, Col. Morgan Lewis — a Revolutionary War general, New York governor, and confidant of Washington and Hamilton — who built the original house just after the war.
The Lake House is among the oldest surviving residences in Delaware County. The home has welcomed generations of the Livingston-Lewis family, whose members included signers of the Declaration of Independence, influential statesmen, and Gilded Age tastemakers.
Beyond the main house, the acreage rolls through meadows and old-growth forest with long views to the mountains. Across the estate are remnants of ambitious country places tied to notable designers and landscape architects from the Gilded Age and early 20th century.
Like Fancy Pants Homes’ content? Be sure to follow us on MSN
At a glance: 1,600+ acres, 9 bedrooms, 10 baths, 6 fireplaces
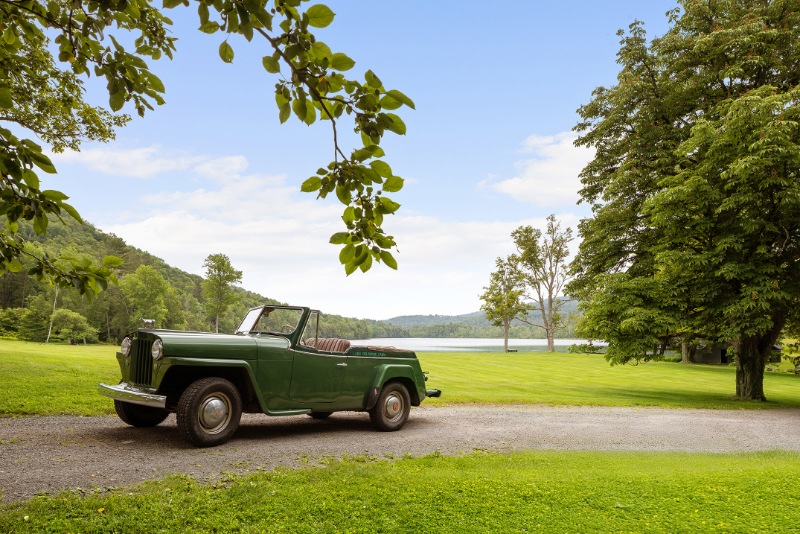
Listed for $14,000,000 by Norah Burden and Owen Davidson of Brown Harris Stevens, the property includes a 19-room main house with nine bedrooms, 10 bathrooms, and six wood-burning fireplaces.
Built in 1787, it sits on the edge of a 68-acre lake and is approached by a long drive with historic stone walls. Amenities include an elevator, garage, barns/outbuildings, a historic boathouse, and extensive grounds.
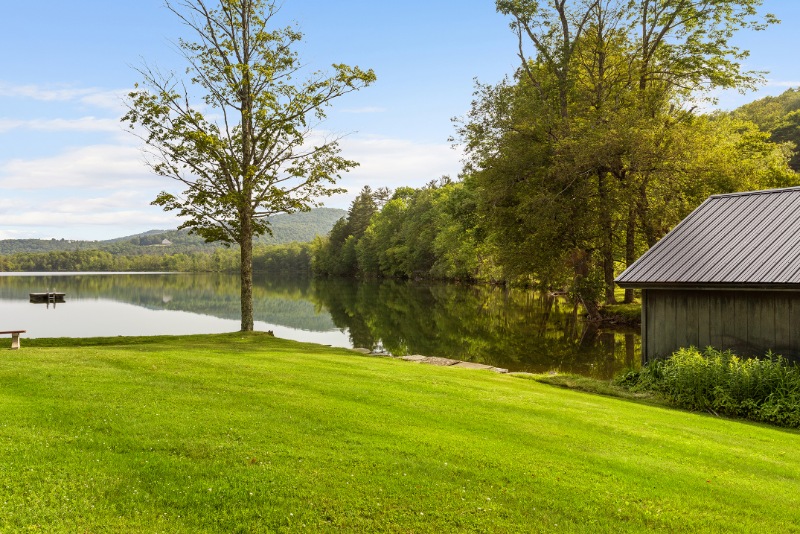
The lake house (1787) and its classical face
The original façade presents a full-length portico with four two-story Doric columns, a smooth entablature, and three distinctive barrel-shaped soffits framing the second-floor windows. Dormers punctuate the roofline above, hinting at the attic bunk room within.
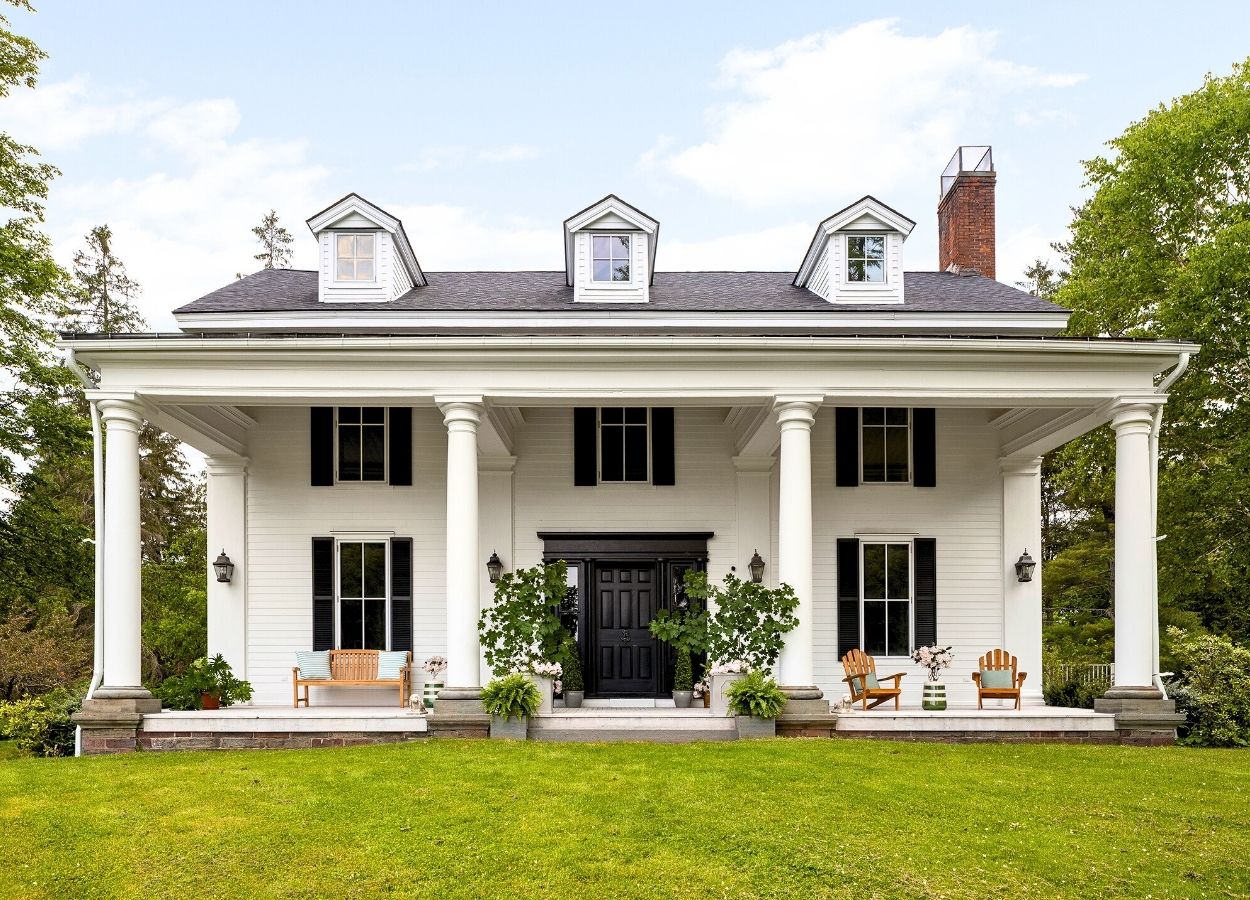
A center hall with a carved spiral stair
Inside, a traditional center hall anchors the plan with a hand-carved spiral staircase. The hall opens to two sun-filled 18th-century parlors that retain period scale and proportions, setting up formal and informal rooms that unfold into later additions.
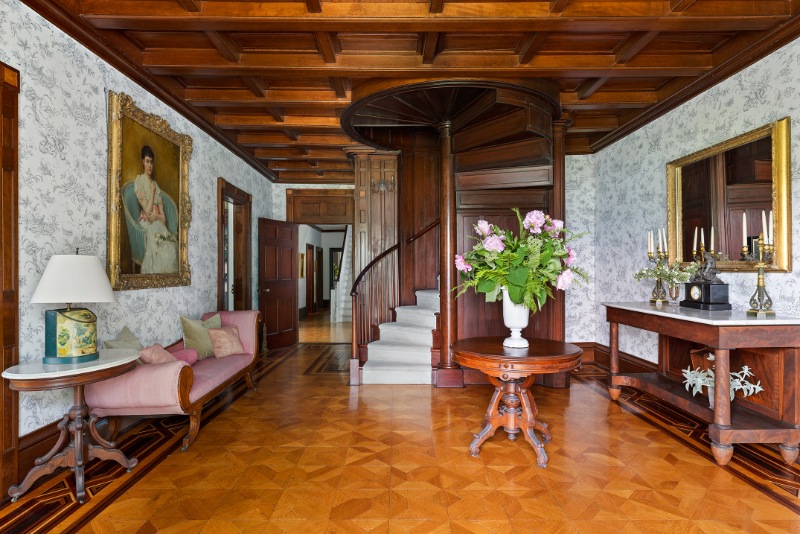
Living spaces layered across centuries
Nineteenth-century expansions added square footage and detail: paneling and ceiling tracery in the dining room, marble mantels, original moldings, and intricate inlaid floors. The result is a series of rooms suited to large gatherings without losing the early house’s clarity.
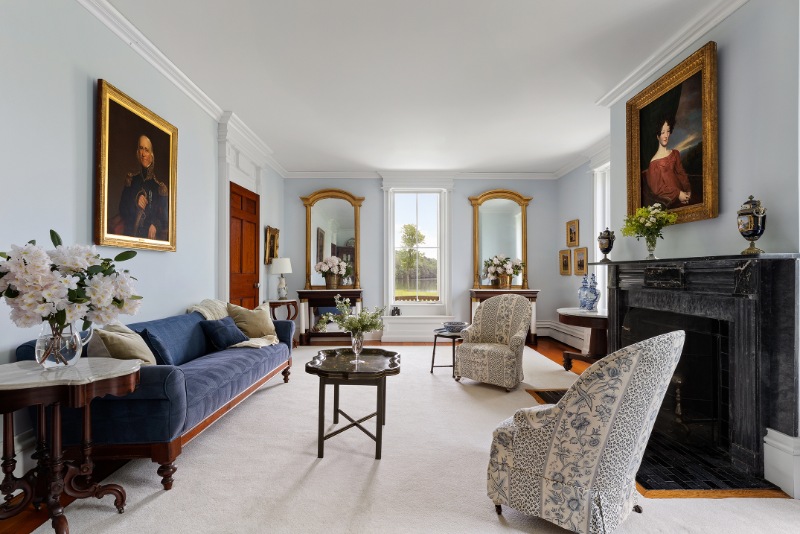
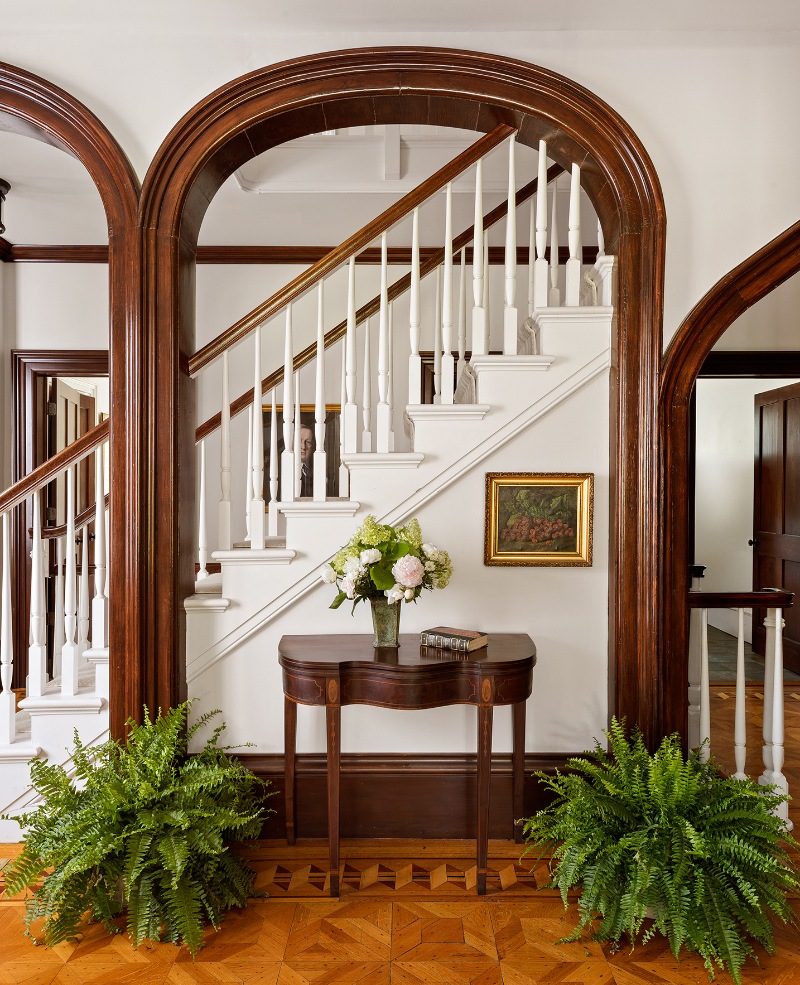
Kitchen, service and dining areas, and everyday function
A large eat-in kitchen is paired with a family room, butler’s pantry, mud room, laundry, and bar. A grand back stair framed by arched openings helps circulation, and an elevator serves the bedroom floor for practical access.
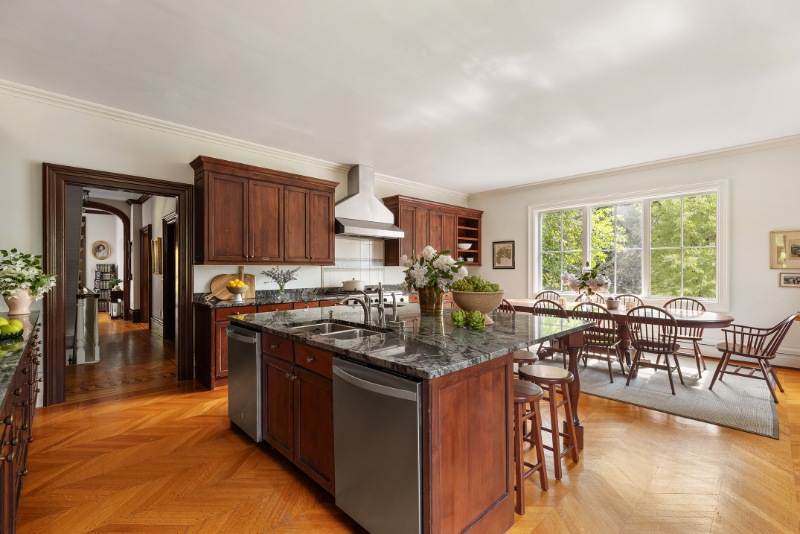
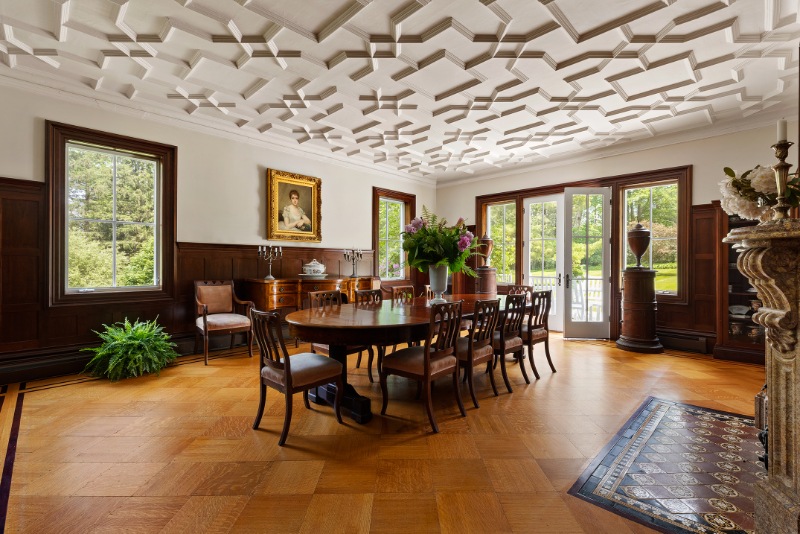
Bedrooms for a crowd
Eight large bedrooms feature en suite baths. Above, an attic bunk room adds extra capacity and its own bath with double showers and sinks — useful for holidays, reunions, or camp-style weekends.
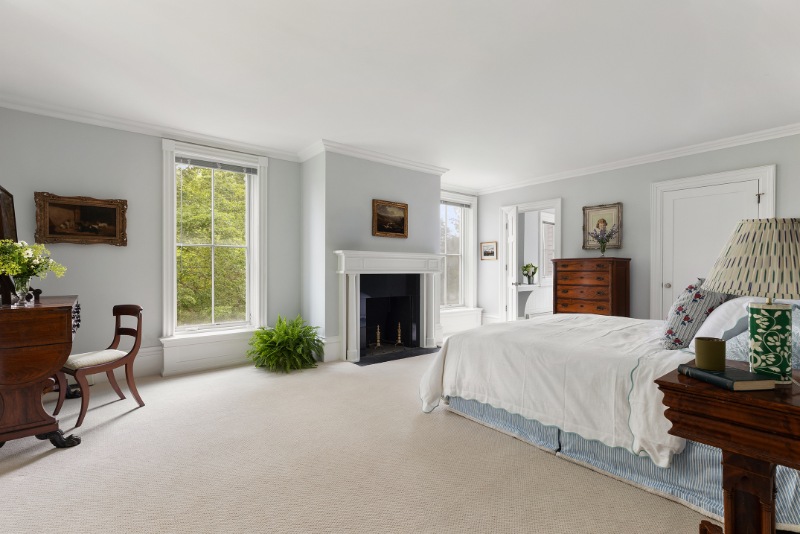
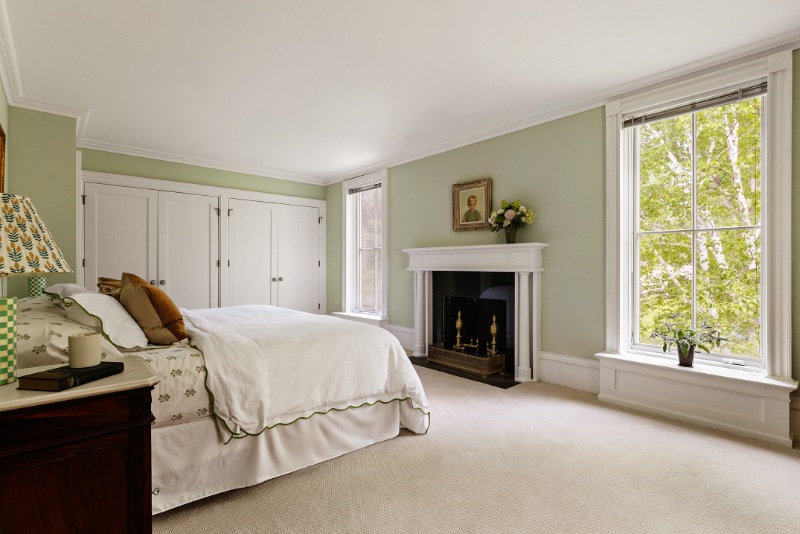
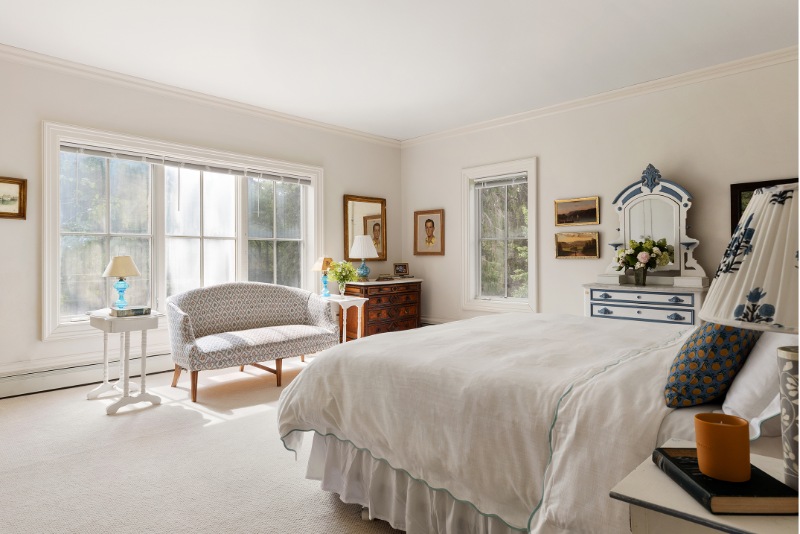
Six working fireplaces
With six wood-burning fireplaces spread through the main rooms, the house reads as a true country residence, offering multiple hearths for seasonal living and generous spaces to gather.
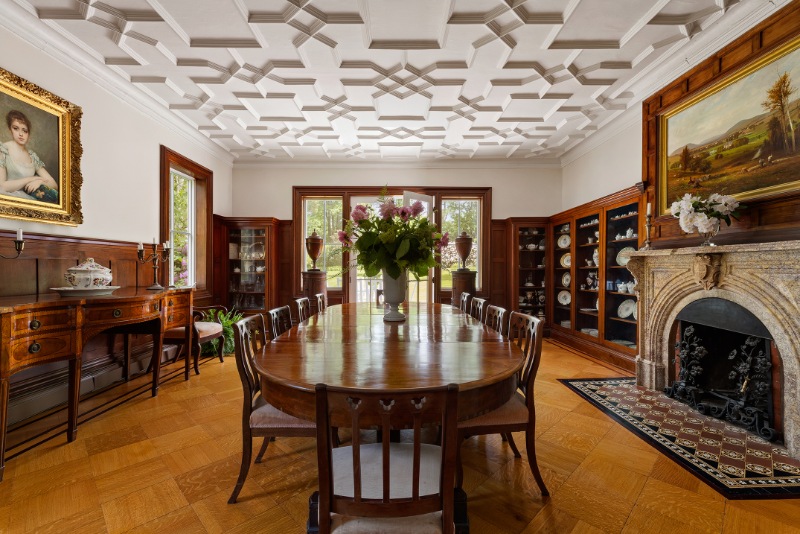
A 68-acre private lake with a historic boathouse
The lawn runs to Lake Delaware, known for cold, clear water and long sightlines to surrounding hills. A historic boathouse supports swimming and rowing, and the shoreline offers an easy platform for picnics or quiet mornings on the dock.
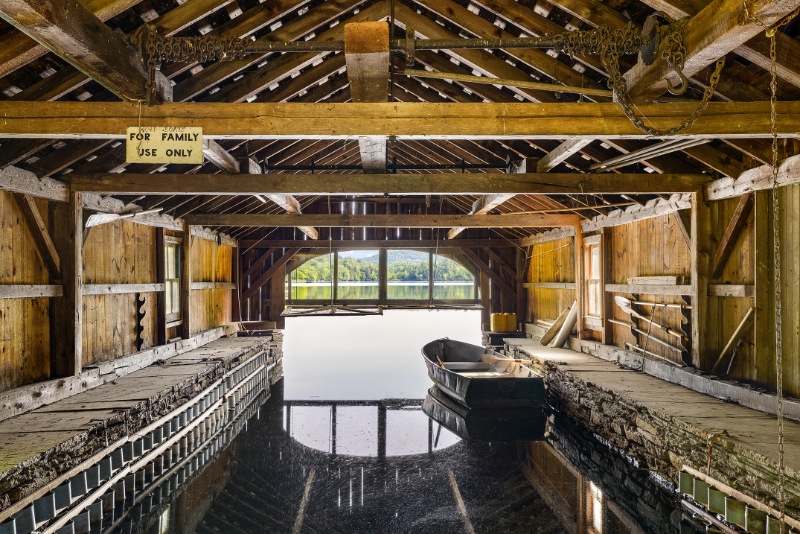
The approach and outbuildings
A winding drive climbs past fieldstone walls and standing stones, occasionally interrupted by delicate iron gates. Barns and other outbuildings line the way before the house and lake view open at the hilltop.
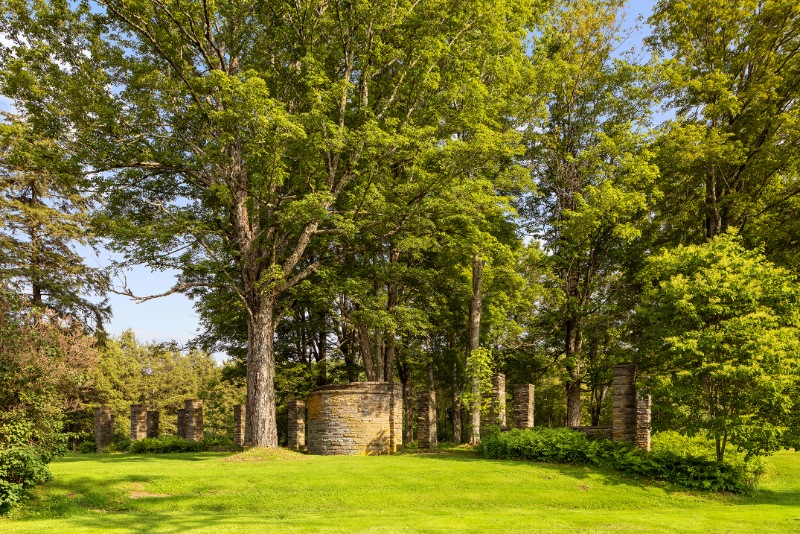
The home’s surroundings
Across the water sits Aknusti, a Georgian-style mansion historically tied to the family. Architect Thomas Hastings designed the residence, while Frederick Law Olmsted’s firm shaped the grounds — an enduring marker of early 20th-century estate ambition in the region.
Another former family parcel, Ancrum, once held an English-style manor with elaborate gardens by Fletcher Steele. The house is gone, but structural garden elements remain, along with a seated Diana statue — landmarks that invite exploration and restoration.
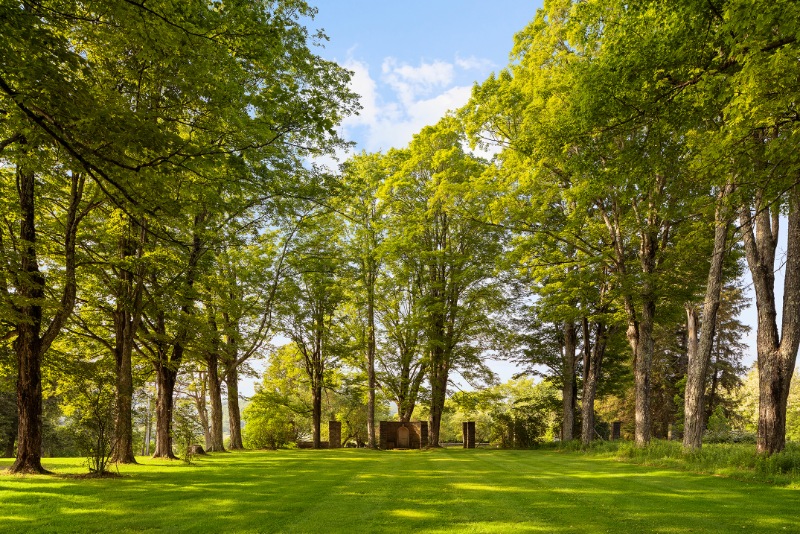
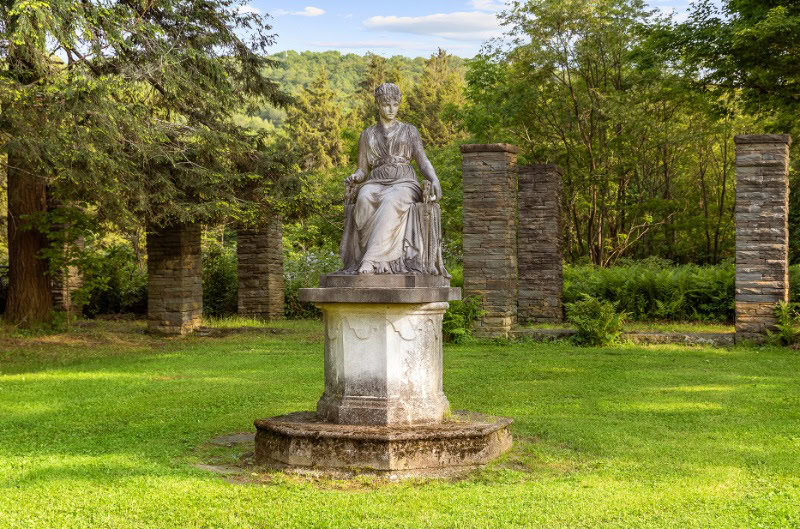
Landscape scale and mountain air
The estate spans meadows, open vistas, and old-growth forest across Delhi and Bovina. Its elevated valley brings cooler summer temperatures and sweeping exposures to Catskill peaks.
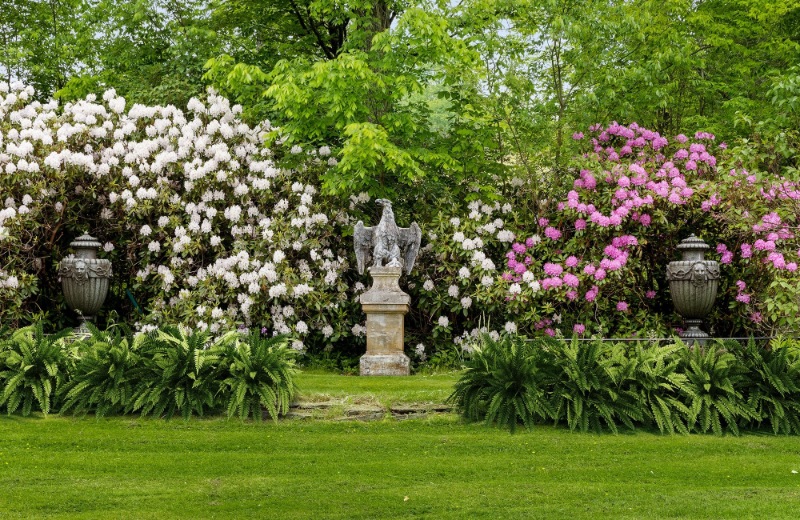
Architectural details worth noting
The property’s story threads through Hudson Valley history: Robert Livingston became Lord of Livingston Manor in 1686; the family later acquired a portion of the Hardenbergh Patent. Gertrude Livingston inherited 20,000 acres in the Catskills, and she and Col. Lewis chose Lake Delaware as their summer seat.
As such, the home comes with unique additions like the unadorned cornice along the portico, the unusual sloped soffits under the second-story windows, and the attic dormers that hint at the sleeping quarters above — period details that remain clear even as later improvements added comfort.
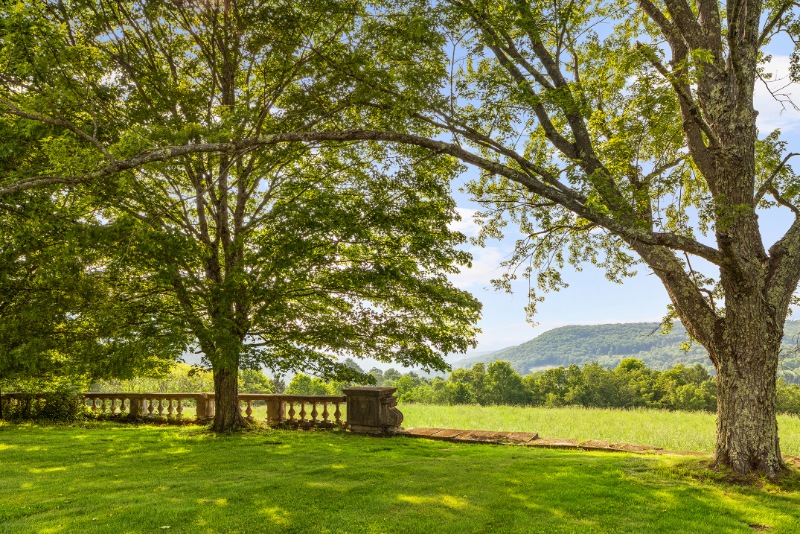
Sprawling grounds with many potential uses
With more than 1,600 acres, the setting suits a private compound, conservation-minded stewardship, or revived agricultural and equestrian uses. Trails, pastures, and woodlands provide a varied backdrop for seasonal activity.
The estate sits within reach of Catskills towns known for markets and small-scale dining, yet its contiguous acreage and private lake create a self-contained environment — rare at this size in the region.
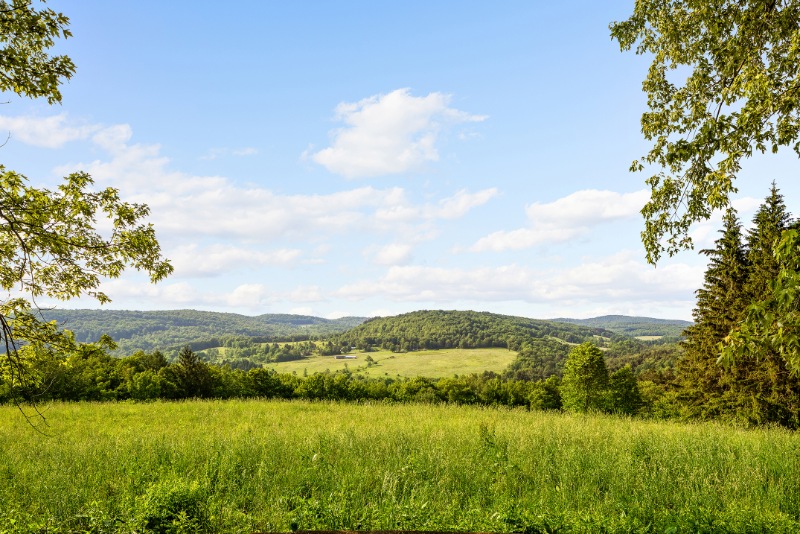
More stories
This Floating Farmhouse in the Catskills dates back to the 1820s, but you could never tell
Rustic luxury home on 31 acres will take you back to the Golden Age of the Catskills
In the Hudson Valley, a high-design country house (with spa perks) lists for $4.9M
The post $14M Catskills listing spans 1,600+ acres and two centuries of family history appeared first on Fancy Pants Homes.