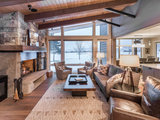“Open-plan layout” is a generic term used in interior design and architecture for any floor plan that makes use of large, open spaces and minimizes the use of small, enclosed rooms. They are, for the most part, free of interior walls or partitions. Open floor plans became popular in the 1970s, but spending…
- AUD
- CAD
- CHF
- EUR
- GBP
- HKD
- JPY
- NOK
- SEK
- USD
- NGN
- Square Feet
- Square Meters
Related posts
Weekly pending home sales, which had shown year-over-year growth up until the late-January...
by admin
The 2026 Kitchen and Bath Industry Show (KBIS) in Orlando, Florida, was a whirlwind of innovation,...
by admin
Facing a cluttered space can feel disheartening — who has the time (or frankly, the desire) to...
by admin


