Behind a discreet gate in the heart of Manhattan’s Upper East Side lies one of New York’s best-kept secrets: Jones Wood Gardens — a private, shared oasis known only to a handful of homeowners.
Among them is 157 East 65th Street, a fully renovated $11.95 million brownstone that quietly opens onto this hidden green sanctuary, accessible to just 12 addresses in all of Manhattan.
This 19th-century townhouse was once home to John Dewey, the influential American philosopher and educator, and it still retains a piece of his legacy — an original elevator designed for his disabled son.
While the home’s interiors have been completely reimagined for contemporary living, its historic charm endures through preserved architectural details and its extraordinary connection to the past.
Few New Yorkers even know Jones Wood Gardens exists. Though famed architect Robert A.M. Stern doesn’t have access to it, he famously chose his own residence nearby at The Chatham for its views overlooking the garden, our sources tell us.
A brief history of Jones Wood Gardens
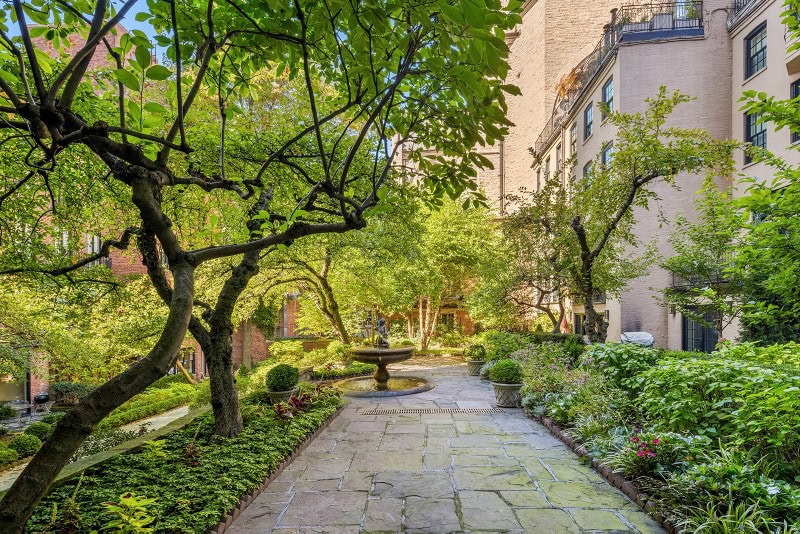
Long before the Upper East Side became one of Manhattan’s most coveted residential enclaves, this area was dense woodland known as Jones’s Wood — a sprawling 75-acre tract purchased by John Jones soon after the founding of the United States.
In the 1800s, it became a popular weekend escape for working-class New Yorkers.
By the early 20th century, architect Edward Shepard Hewitt saw the potential for something extraordinary. In 1919, he and a group of investors purchased twelve neighboring brownstones designed in 1858 by John B. Snook, removed the fences separating their backyards, and transformed them into one shared garden — a tranquil refuge that still feels like a secret even today.
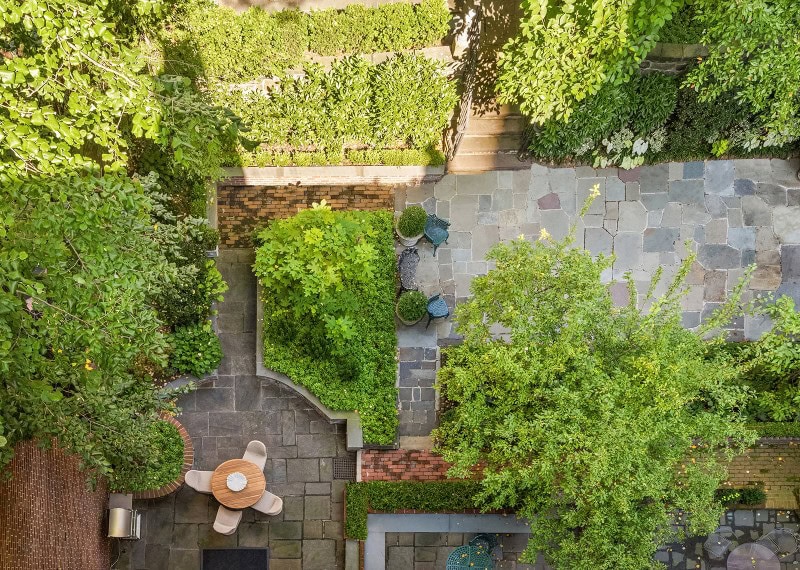
Specs and features of the Lenox Hill home
- Address: 157 East 65th Street, Lenox Hill, Manhattan
- Price: $11,950,000
- Year built: 1899
- Size: Approx. 6,000 sq. ft. across six levels
- Beds/Baths: 5 bedrooms, 6 baths (4 full, 2 partial)
- Special features: Elevator serving all floors, private garden access, five fireplaces, terraces, home gym, Savant Pro smart home system, radiant heating, and a gas grill
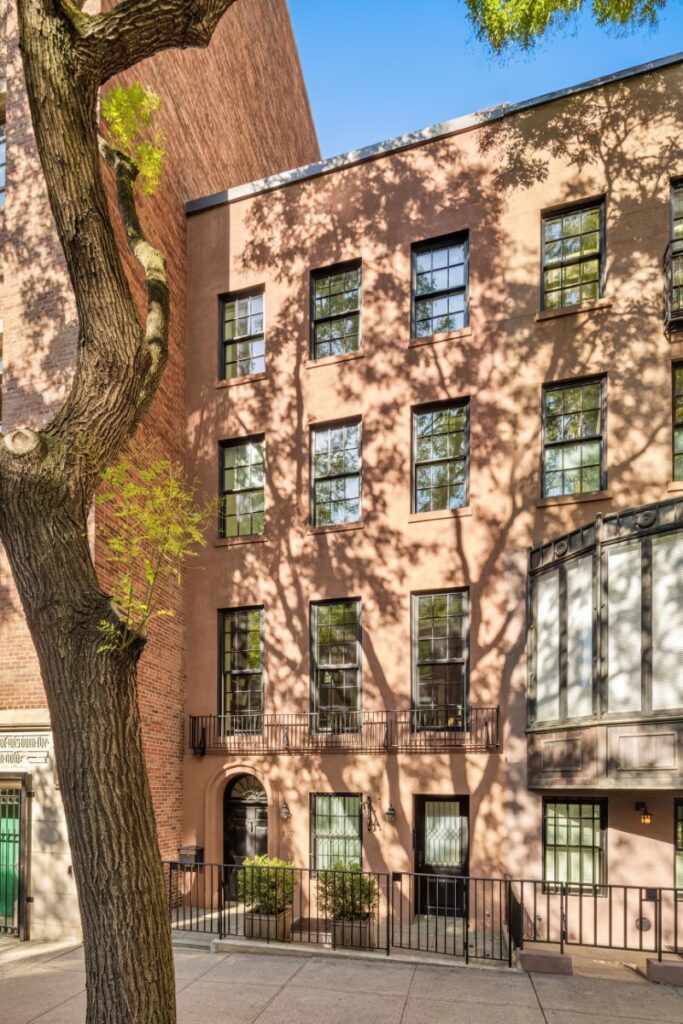
A great room with tall ceilings, and ample spaces to gather
On the parlor floor, the home’s great room stuns with nearly 12-foot ceilings and three floor-to-ceiling windows that flood the space with light. The main picture window, measuring a remarkable seven by nine feet, frames postcard-perfect views of the gardens below.
Solid oak floors and two wood-burning fireplaces add warmth, while a built-in library with custom millwork and a wet bar — complete with an ice maker and wine fridge — make the space ideal for both entertaining and quiet evenings in.
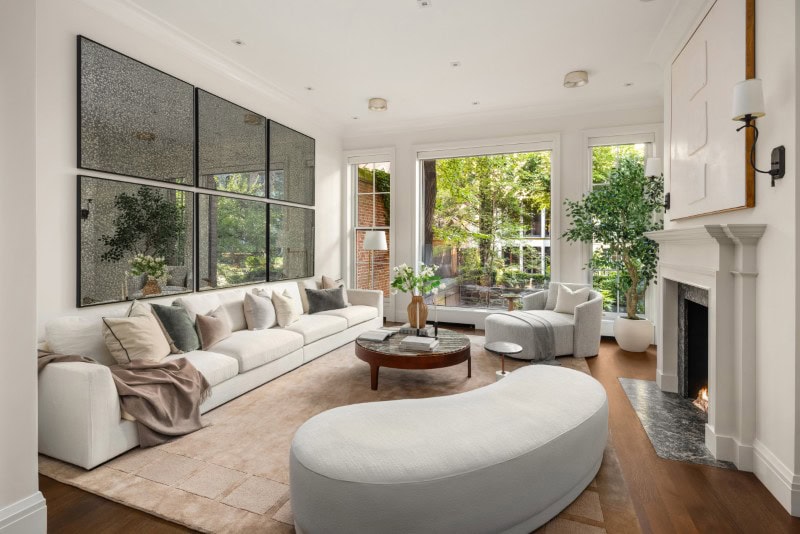
It’s easy to imagine Dewey himself reading or writing here, inspired by the garden that’s changed little in more than a century.
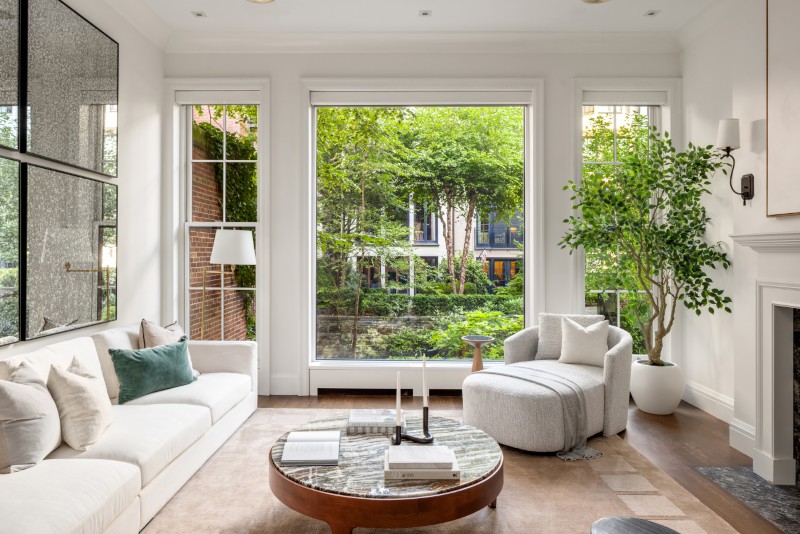
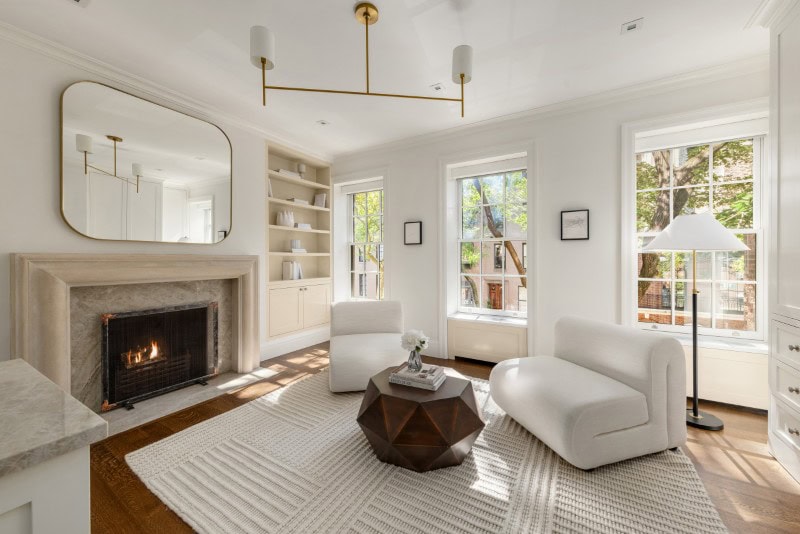
Including a bright dining room built for everyday luxury
The light-filled dining room flows into a chef’s kitchen that combines form and function. Radiant-heated tile floors, walnut cabinetry, and stone countertops frame a suite of professional-grade appliances.
There’s also a built-in pantry, custom sinks, and even a small desk workspace — perfect for morning coffee or recipe planning.
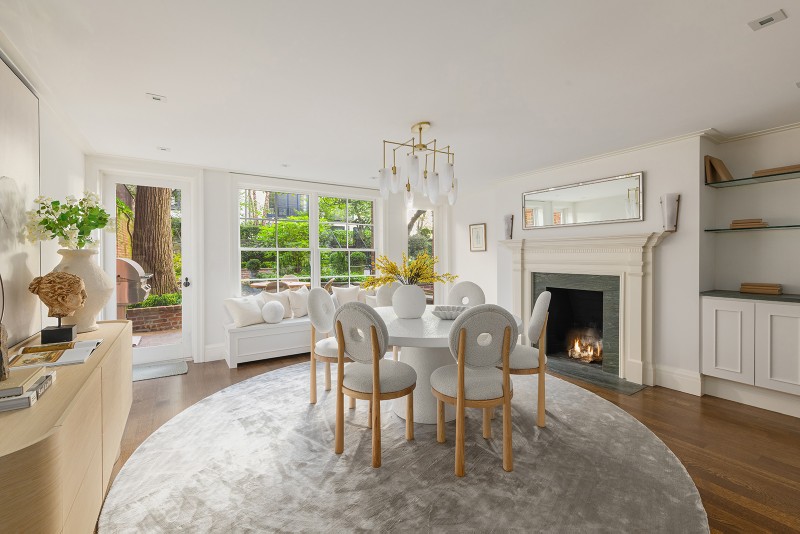
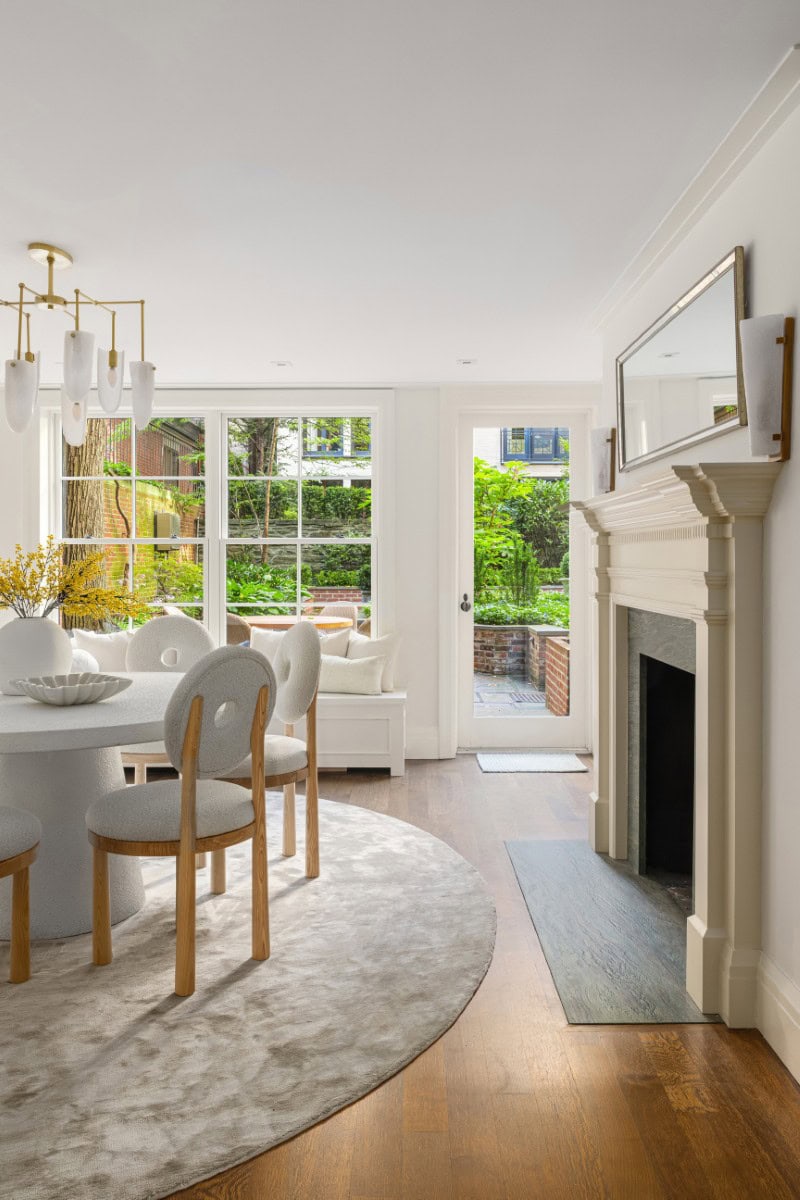
A tucked-away marble-clad powder room completes this level, while the home’s second entrance offers a convenient mudroom and service corridor.
A primary suite with timeless appeal
Occupying the entire third floor, the primary suite of the Lenox Hill townhouse enjoys serene views of the garden through four oversized windows. Two limestone fireplaces add warmth, and the marble-clad, five-fixture bathroom is pure indulgence — featuring radiant-heated floors, dual vanities, a soaking tub, and a separate shower.
A hallway of custom closets leads to a flexible front room that can serve as a sitting room, office, or additional bedroom.
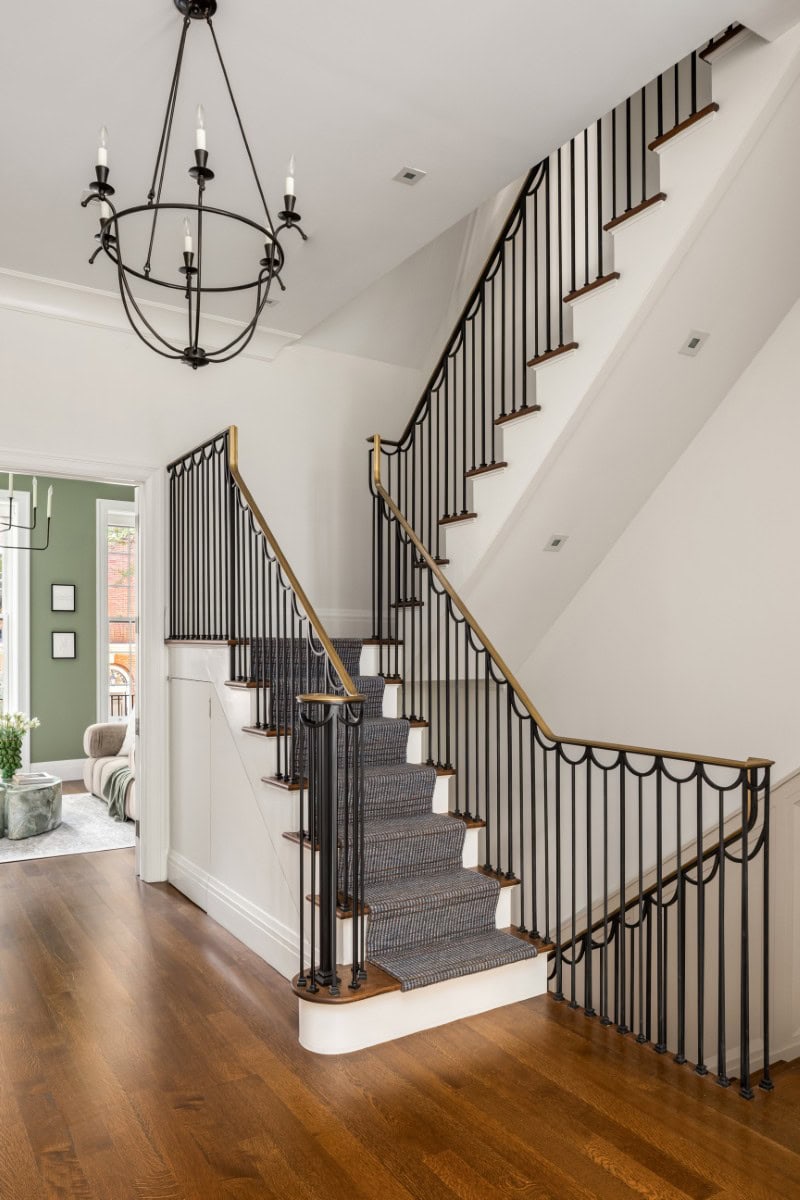
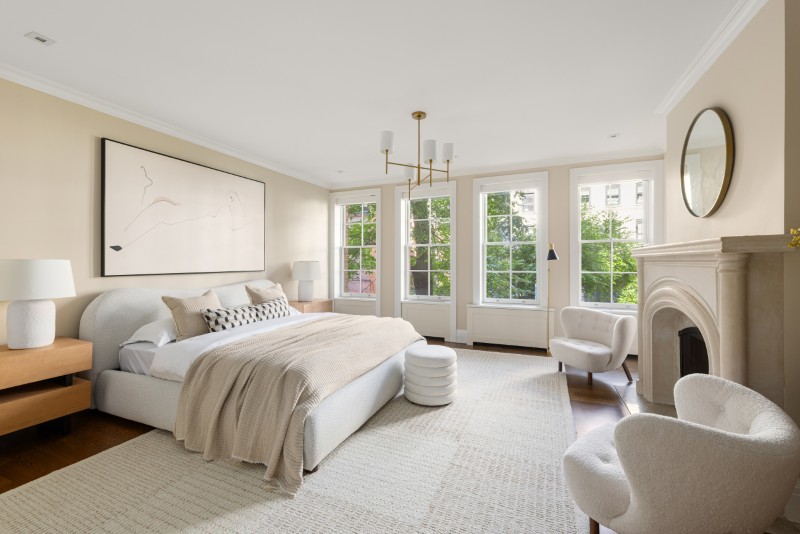
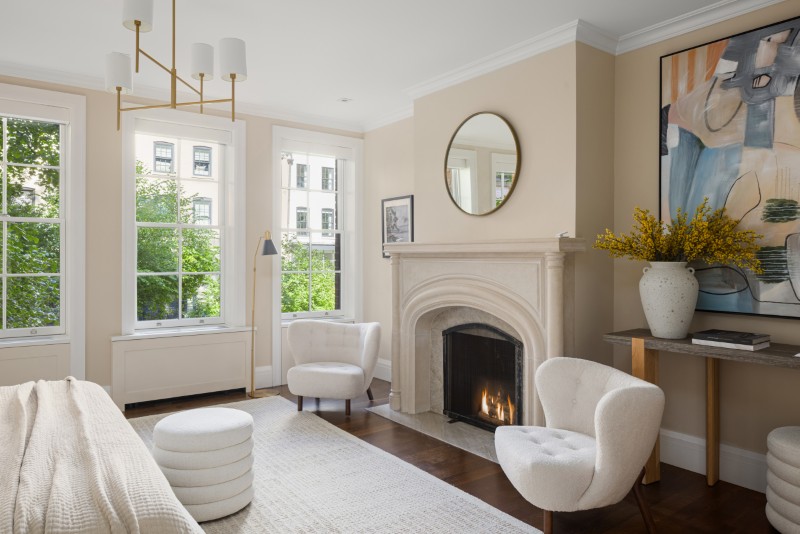
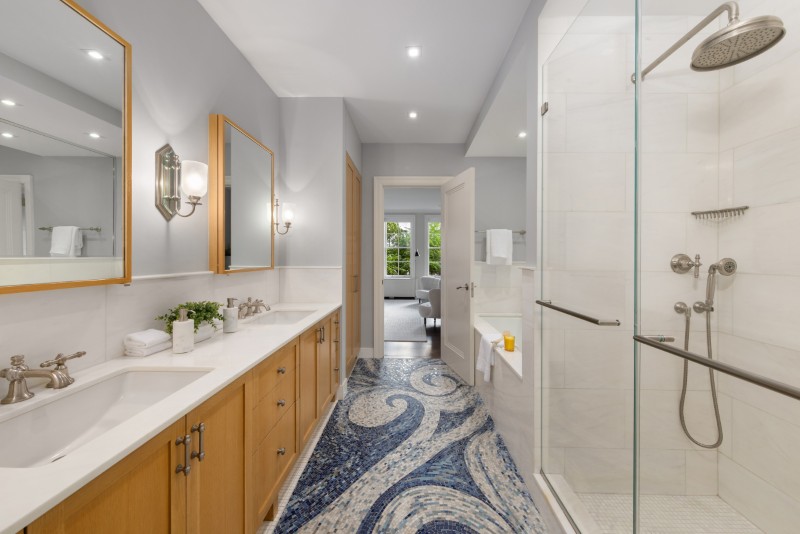
Top-floor terrace and flexible living spaces
The home’s fifth floor is where charm meets flexibility. A sunny bedroom overlooking the garden opens to a private terrace, while a lofty den with a skylight and 10-foot ceilings connects to a south-facing terrace — ideal for lounging or entertaining.
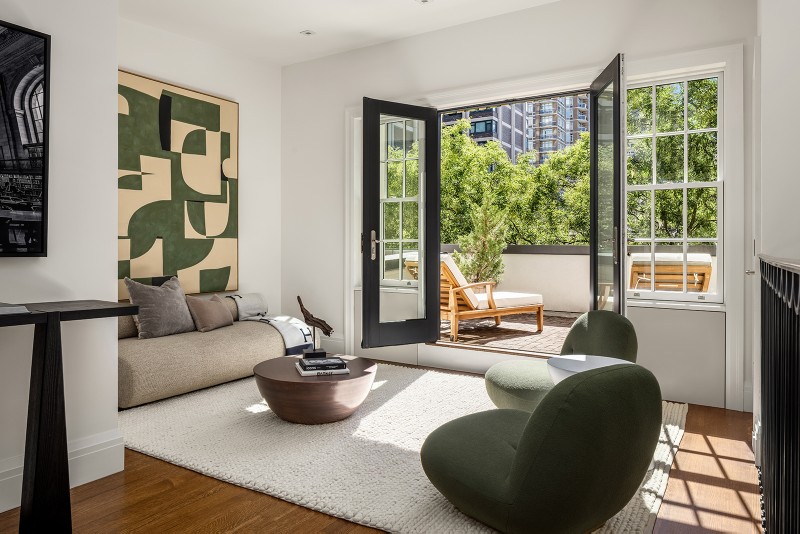
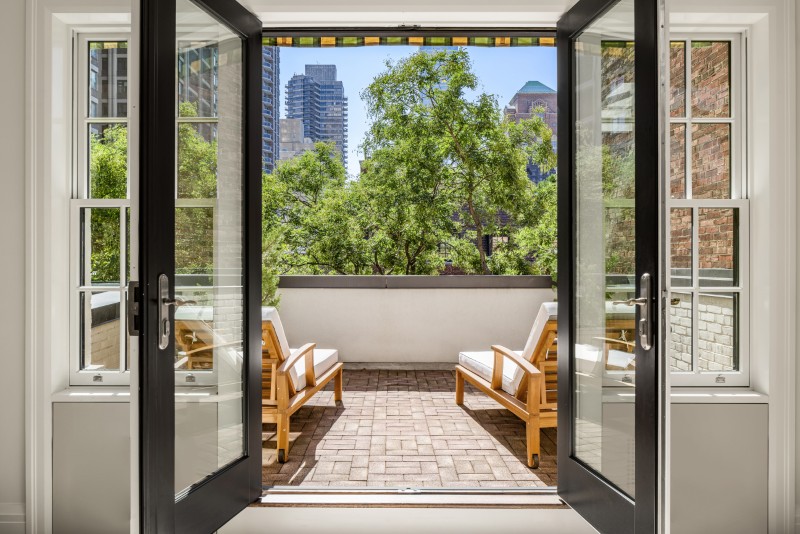
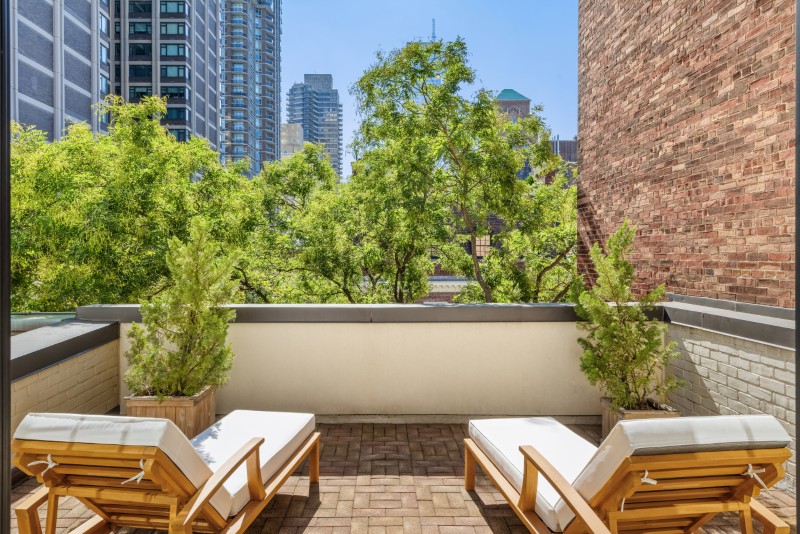
The lower level is fully excavated and includes a gym, multipurpose room, powder room, and a laundry area — all meticulously maintained and wired with advanced home systems.
Smart home tech meets 19th-century craftsmanship
Despite its 1899 roots, this brownstone is fully wired for 21st-century living. A Savant Pro system integrates lighting, motorized shades, climate control, and sound, while a digital security suite keeps everything running smoothly.
Every floor is accessible via the private elevator, maintaining the home’s original functionality while upgrading it for modern life.
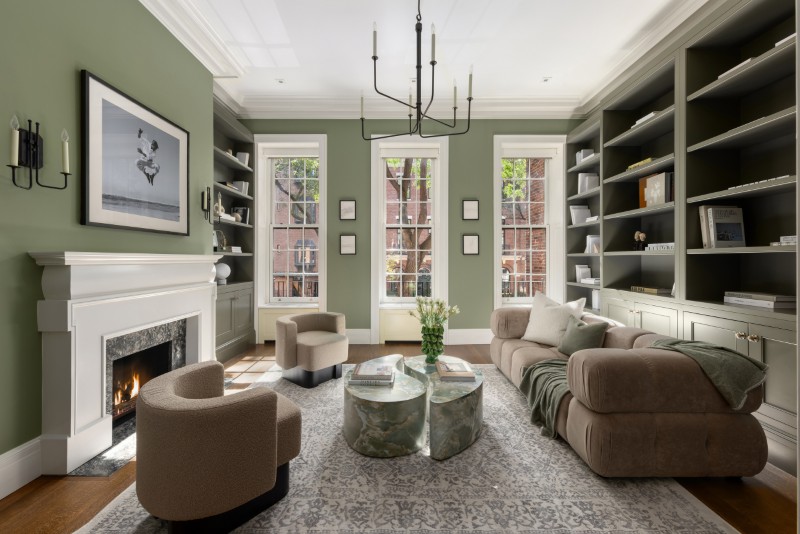
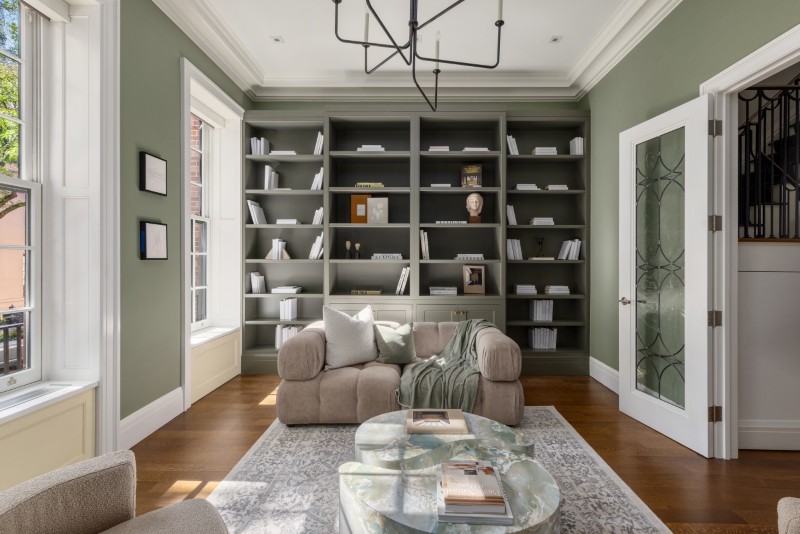
A secret garden in the heart of the city
From the dining room, French doors open directly onto Jones Wood Gardens, the lush, quarter-acre shared courtyard invisible from the street.
While residents share this hidden paradise, 157 East 65th Street also enjoys its own private sitting area and a hardwired gas grill, blending social and private outdoor living. It’s the kind of green space most Manhattanites can only dream of — part private park, part secret club.
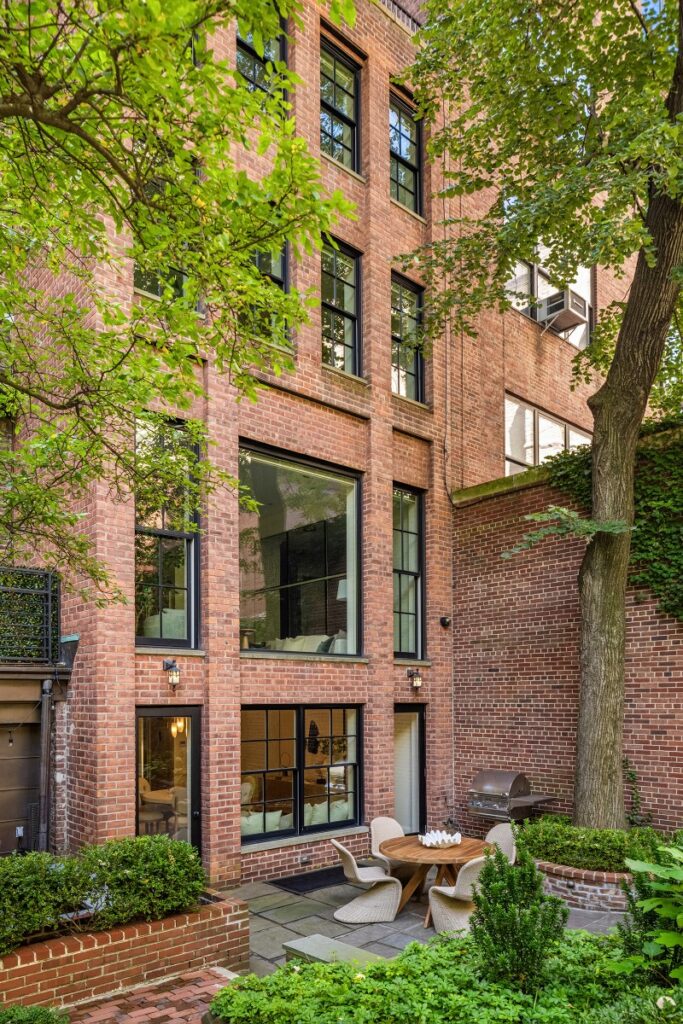
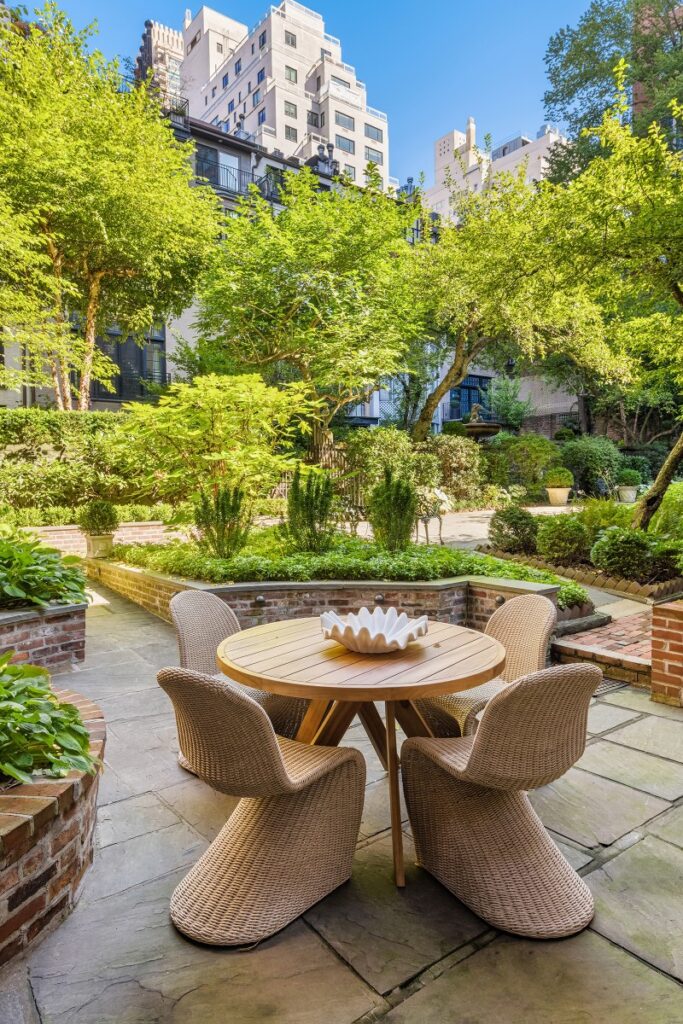
Living in Lenox Hill
Located in Lenox Hill, the townhouse sits moments from the Upper East Side’s best restaurants, boutiques, and cultural landmarks. The neighborhood’s tree-lined blocks and café culture offer a quiet counterpoint to Midtown’s bustle just a few blocks away.
Jones Wood Gardens itself has been featured in The New York Times, The New York Post, and 6sqft — but to most New Yorkers, it remains unseen. And for the lucky few with a key, like the future owner of 157 East 65th Street, that’s exactly what makes it magical.
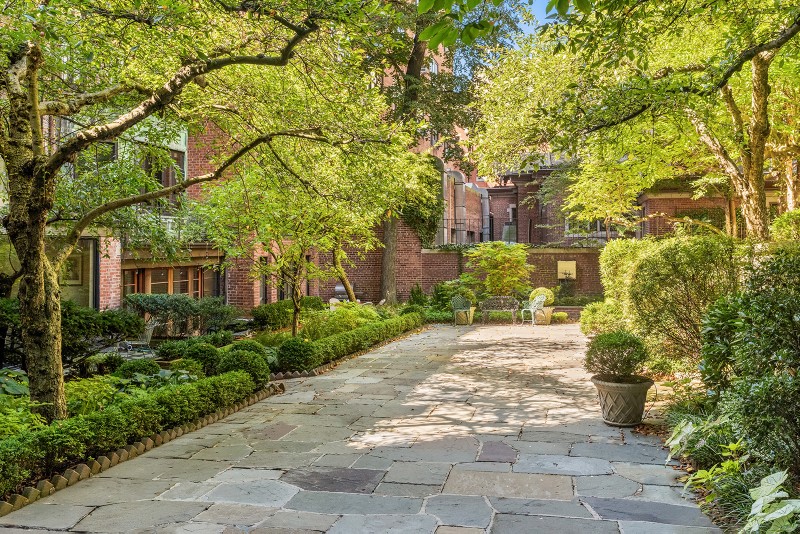
More stories
Eclectic Hamilton Heights brownstone channels NYC’s best era
Moody, maximalist Chelsea townhouse — recently featured in Architectural Digest — wants $19.95M
Inside a timeless 5-story West Village townhome — Now asking $17.5 million
The post 19th-century Manhattan brownstone opens onto secret city garden appeared first on Fancy Pants Homes.