Cobble Hill might be one of Brooklyn’s most charming and historic neighborhoods, but it’s not usually where you see $22 million price tags.
That changes with the arrival of 205 Clinton Street — a newly revamped townhouse that just hit the market and immediately set a neighborhood record.
At the time of writing, it’s the most expensive listing to hit the market in the neighborhood, and the third priciest in all of Brooklyn, following 8 Montague Terrace’s $25.5 million listing in 2020 and 1 Sidney Place’s $22.1 million debut earlier this year. If it sells anywhere near its asking price, it’ll become the most expensive home ever sold in Cobble Hill.
And given the scale, craftsmanship, and design pedigree packed into this 25-foot-wide home, it just might pull it off.
Specs & features
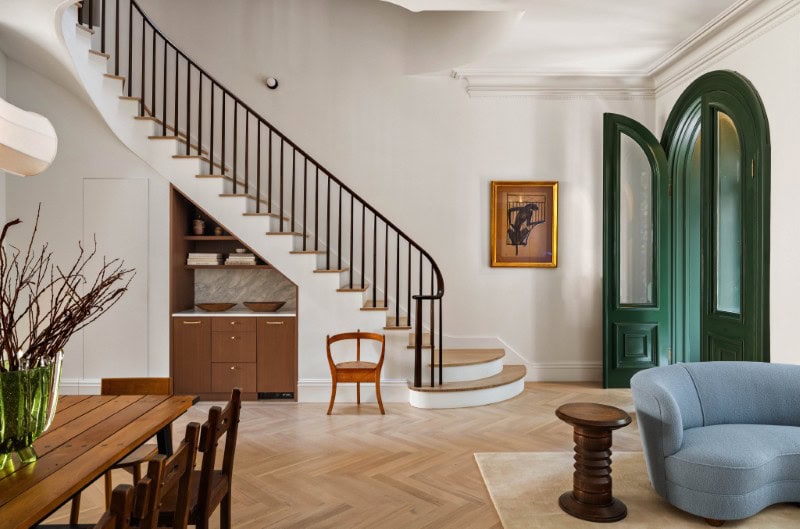
- Address: 205 Clinton Street, Brooklyn, NY
- Price: $22,000,000
- Size: Seven bedrooms, seven and a half bathrooms
- Width: 25 feet
- Agents: Douglas Elliman’s Lindsay Barton Barrett, Taylor Schultz, and Christopher Mohr
- Architect: Mike Ingui
- Design: Alan Eckstein, Somerset House
With 14-foot ceilings, an elevator servicing every floor, four levels of outdoor space, and a 500-bottle wine cellar, this townhouse is both an old-school Brooklyn brownstone and an ultra-modern luxury residence.
Interiors revamped by award-winning architect Mike Ingui during two-year overhaul
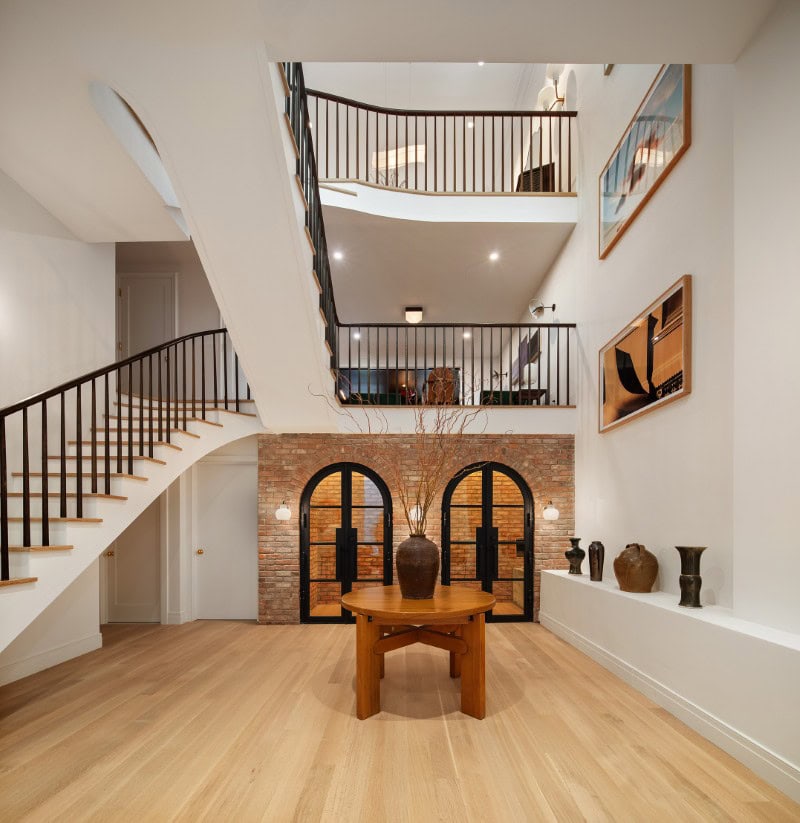
Originally built in the 1850s, the townhouse underwent a meticulous two-year renovation led by award-winning Brooklyn architect Mike Ingui, known for restoring historic properties while bringing them into the modern era.
The overhaul included a lengthy landmark approval process, allowing for a careful balance between preservation and innovation — think hand-sanded white oak floors, triple-pane windows, and smart home features, all seamlessly integrated with fireplace mantels, stained glass windows, and other original details.
A home redone by people with an eye for fine real estate
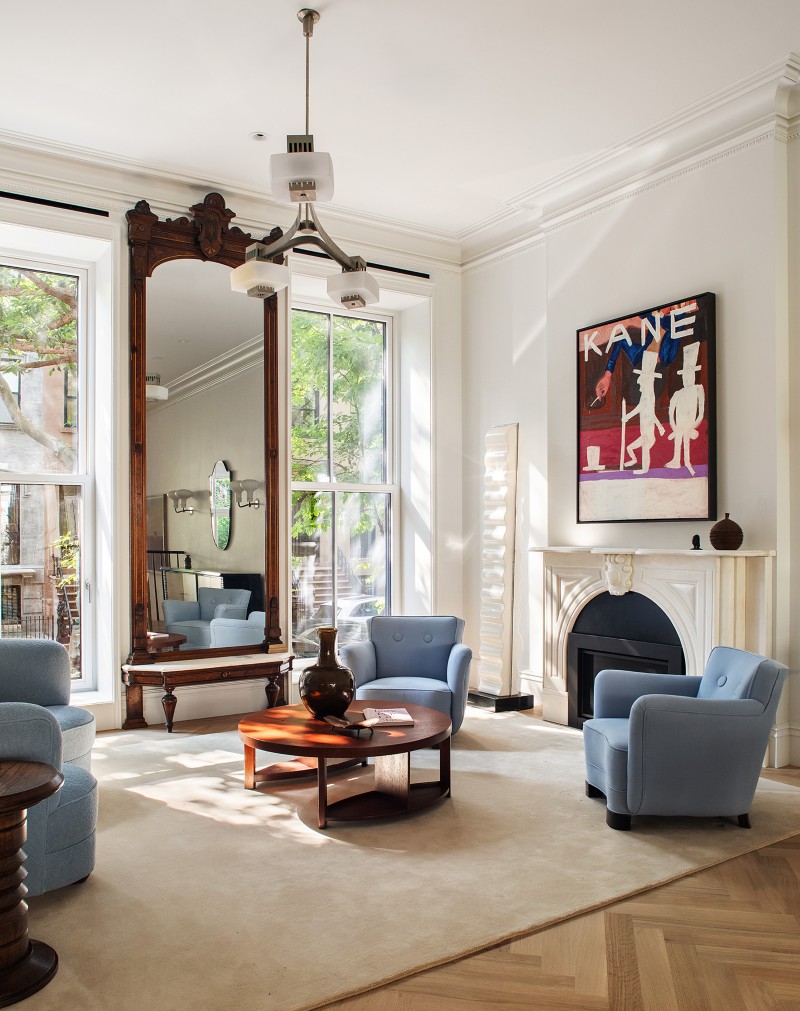
The current owners — Brandon Hornbeck and Yvonne Lee of Vega Management — are no strangers to Brooklyn real estate. The duo previously developed 78 Amity Street (aka the Cobble Hill House) and brought the same level of precision and taste to this project.
To bring the interiors to life, they tapped designer Alan Eckstein of Somerset House, who staged the home with a refined mix of modern and vintage pieces that highlight its architectural bones.
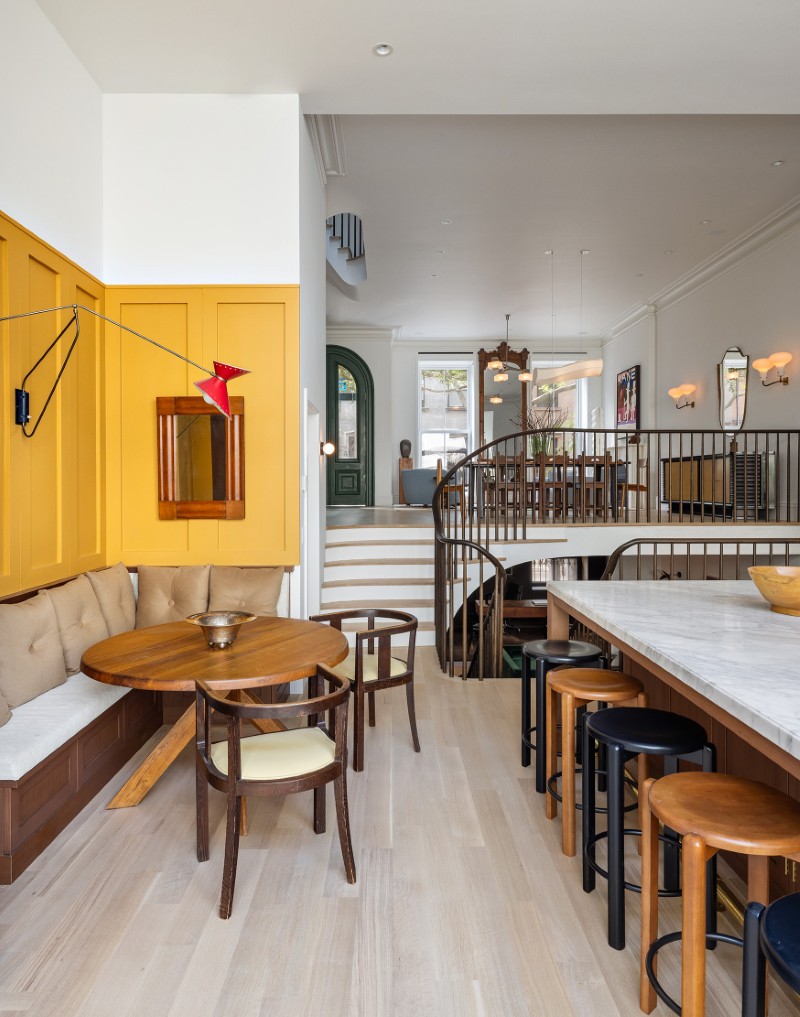
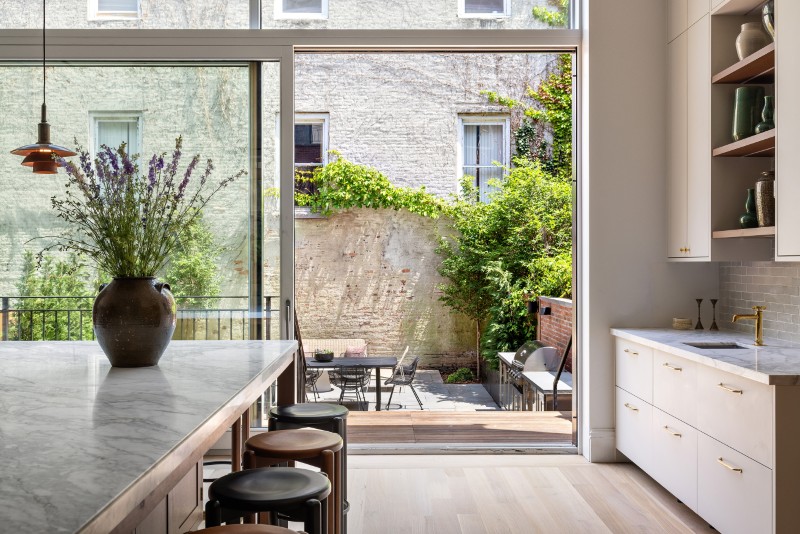
Lower floors feature fun-ready spaces with wet bar, wine cellar, and 13-foot-tall great room
Below the parlor, the garden and lower levels are all about comfort and leisure. There’s a salon, a home office or guest room, and a mudroom with ample storage for Brooklyn living.
One level down, a 13-foot-tall great room doubles as a lounge and gym, complete with a wet bar, steam shower, and the showpiece — a climate-controlled 500-bottle wine cellar with arched doorways built from reclaimed brick.
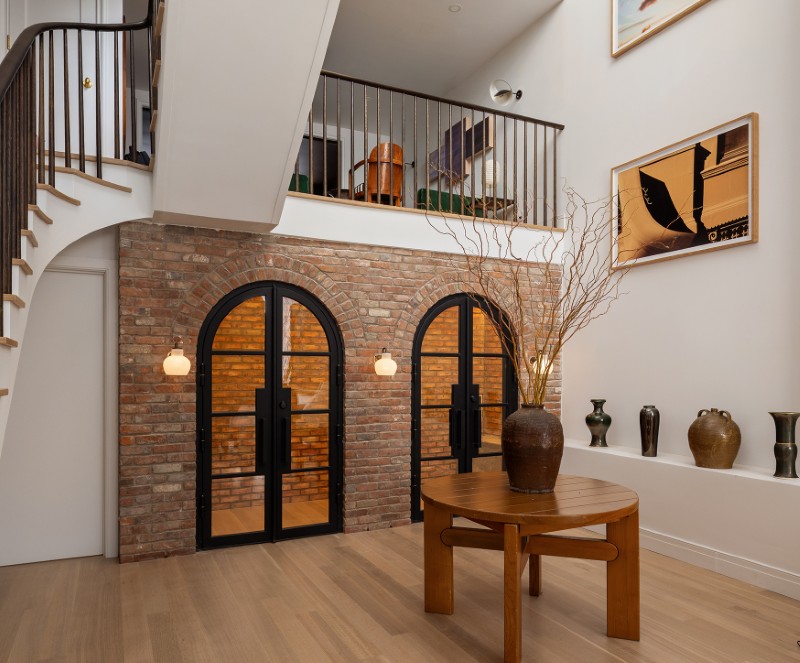
Double-height kitchen has a massive marble island, Miele dishwashers
A marble gas fireplace anchors the living area, while the double-height kitchen steals the show with walnut millwork, a massive marble island, top-of-the-line appliances (including a stainless steel AGA Elise induction range and Sub-Zero refrigerator columns), and two Miele dishwashers.
A built-in banquette, concealed charging station, and coffee bar add function, while the outdoor bluestone patio and built-in gas grill invite easy indoor-outdoor entertaining.
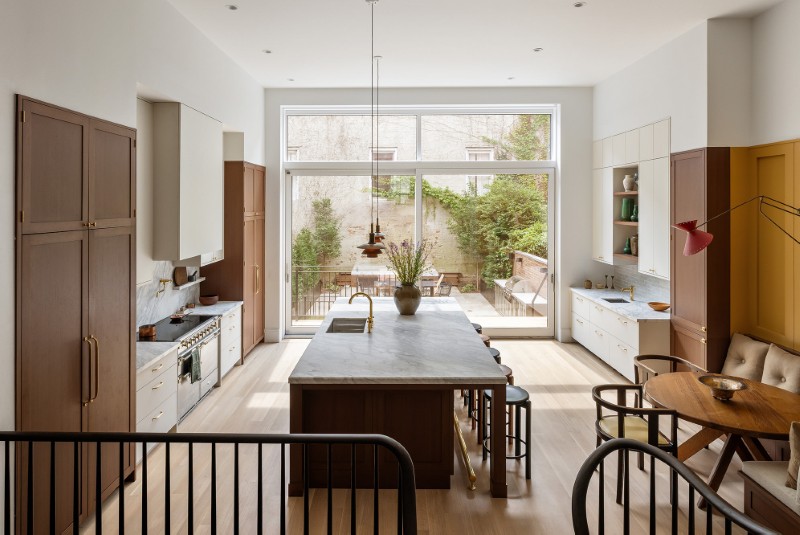
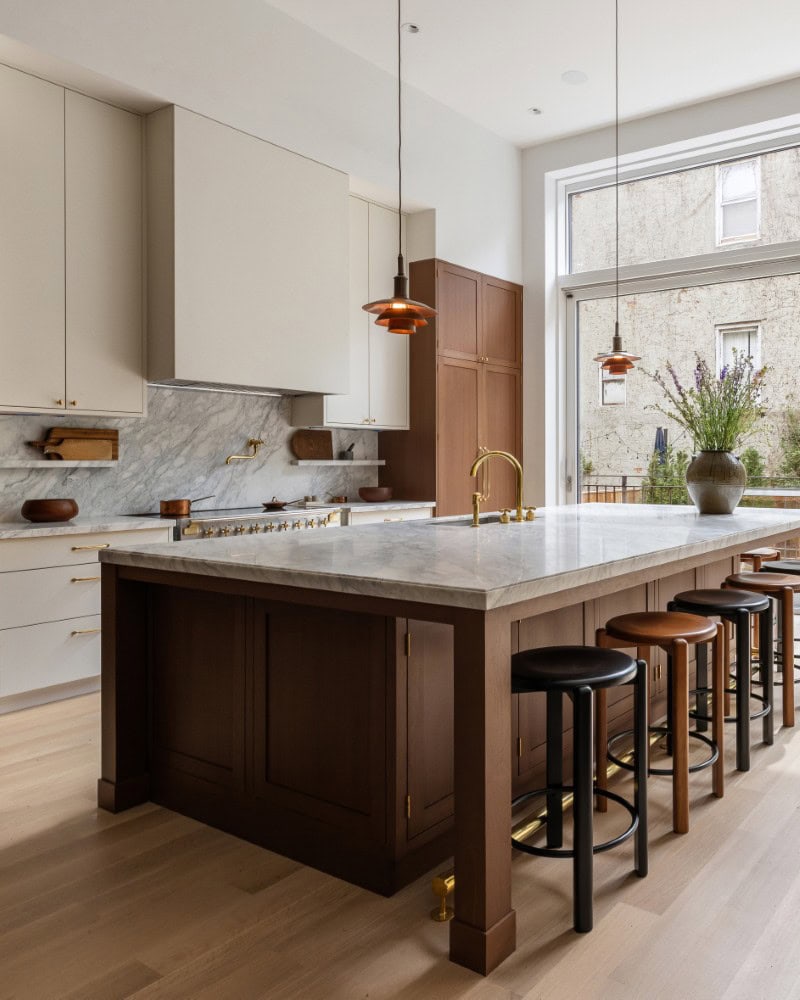
Primary suite includes terrace, walk-in closet, and marble-clad bathroom
On the third floor, the primary suite spans nearly the entire level. A private east-facing terrace overlooks the rear yard, and a windowed walk-in closet provides generous wardrobe space.
The Calacatta marble en suite bathroom features radiant heated floors, a soaking tub, benched shower, double vanity, and private water closet. The adjacent fireplace den offers a cozy retreat, perfect for reading, relaxing, or converting into a nursery.
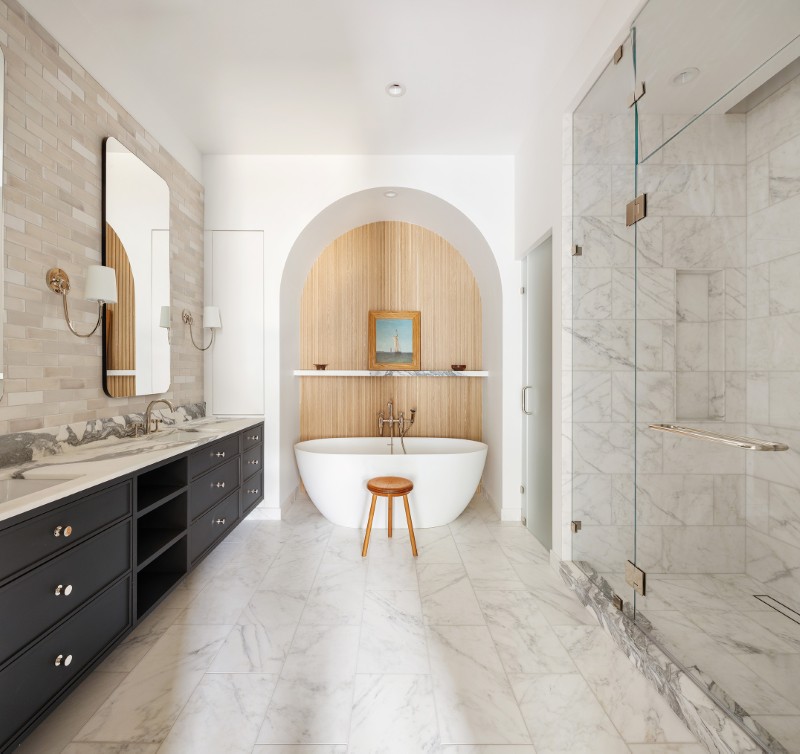
Fourth floor includes secondary suite, additional bedrooms, and laundry room
The fourth floor holds another secondary suite plus two additional bedrooms that share a large bathroom with double sinks. There’s also a laundry room with two sets of washer-dryers, a folding area, and a utility sink — a practical touch in a luxury home designed for real living.
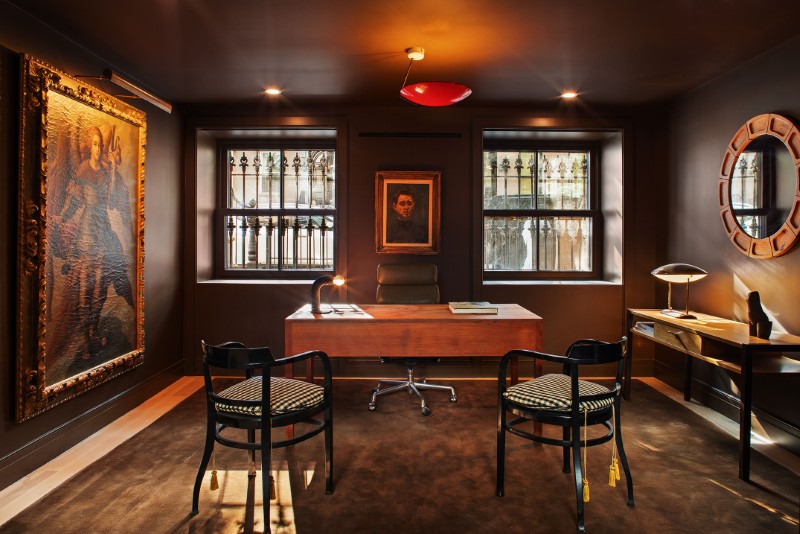
Fifth floor serves as clubhouse with terrace, kitchenette, and 15-foot skylight
The fifth floor acts as a penthouse-style clubhouse, featuring a kitchenette, multiple sitting areas, and a 15-foot skylight that floods the space with light.
Sliding doors open onto a terrace with a fireplace and grill, creating another outdoor living area — and just above it all, a hot-tub-ready roof deck delivers 360-degree skyline and East River views.
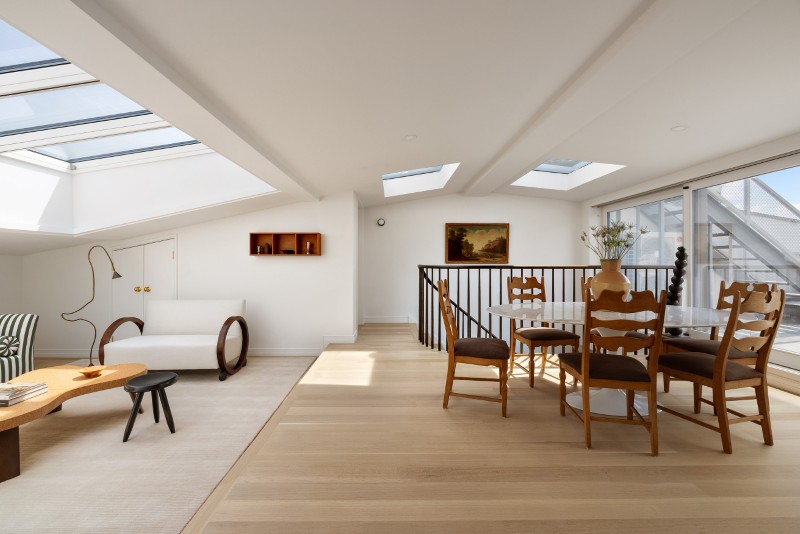
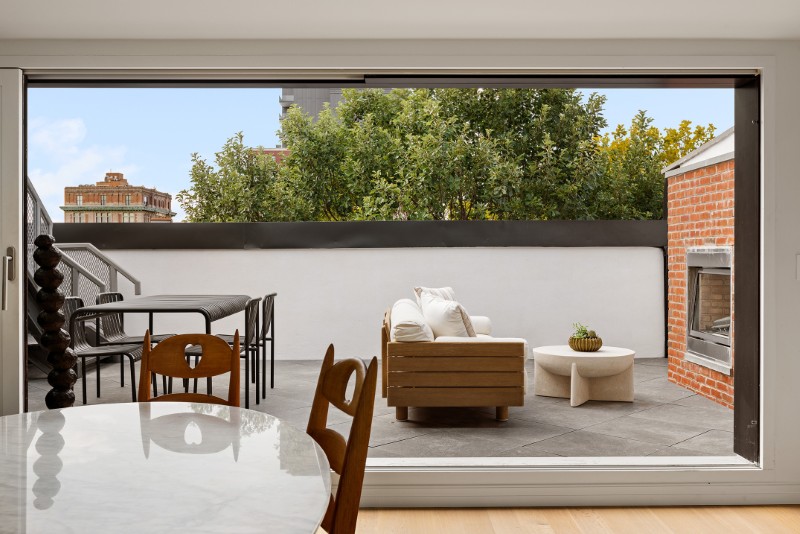
Leading out to a sizable rooftop terrace
Outside, there’s more space to gather in the form of a breezy rooftop terrace with seating and al-fresco dining.
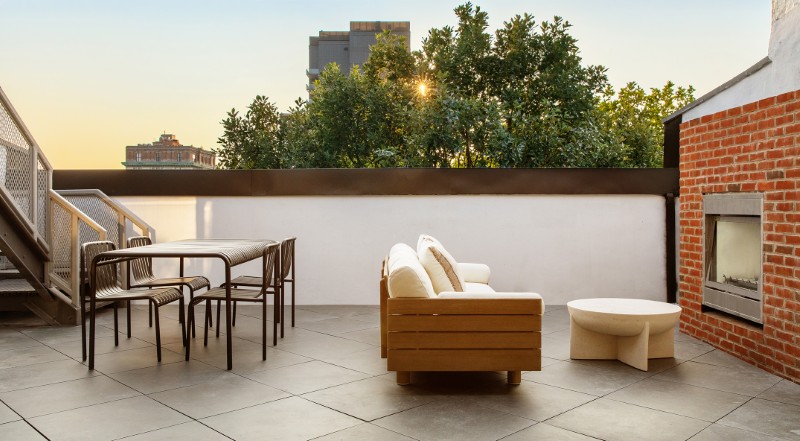
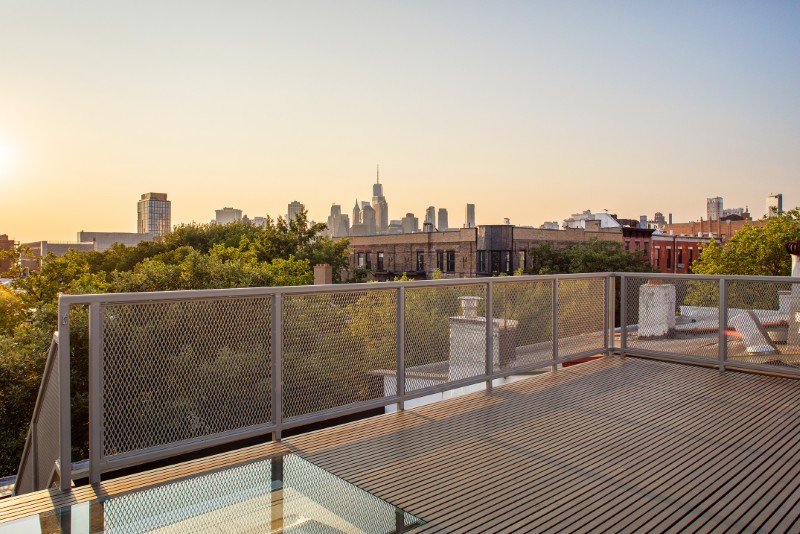
Restored 19th-century façade conceals 21st-century systems
While the façade remains true to its 19th-century brownstone roots, everything behind it has been modernized to the highest standard.
The home features a 12-zone HVAC system, 400-amp electrical service, Lutron lighting, Polk integrated audio, and Ring cameras. Even the windows are triple-pane, ensuring peace and quiet despite its central location in North Cobble Hill.
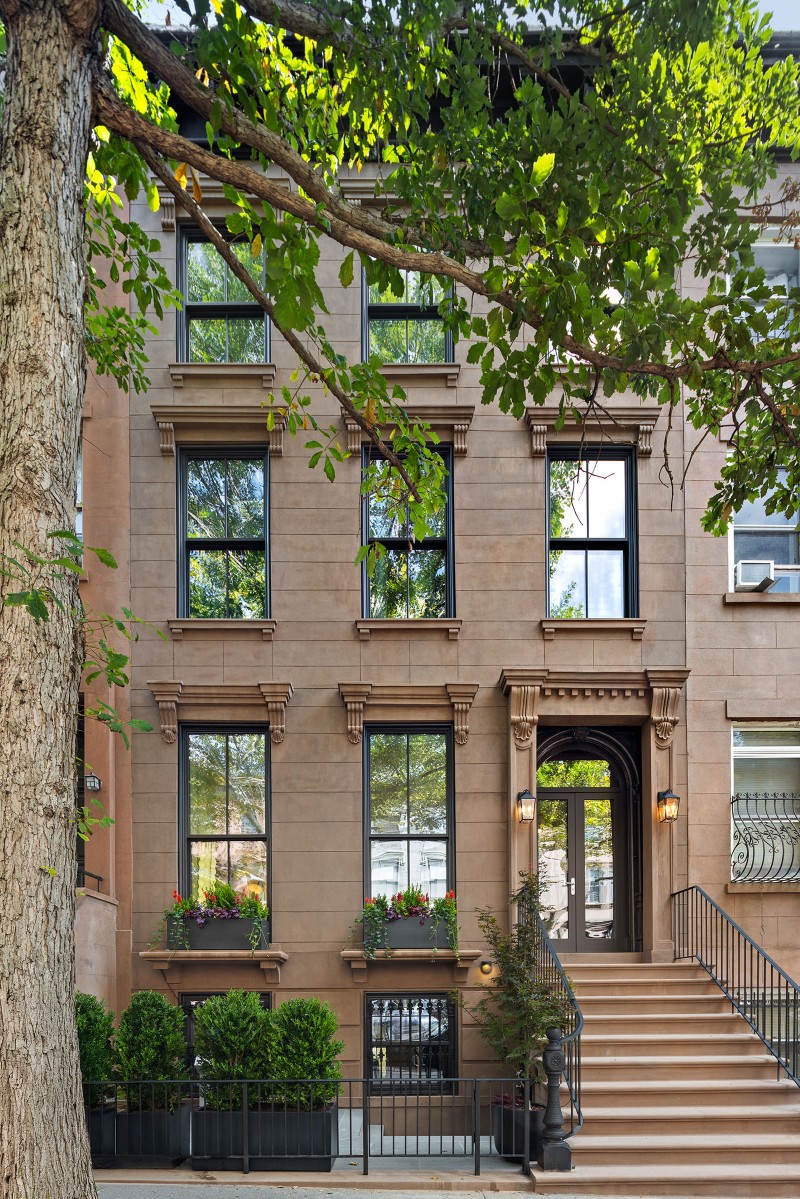
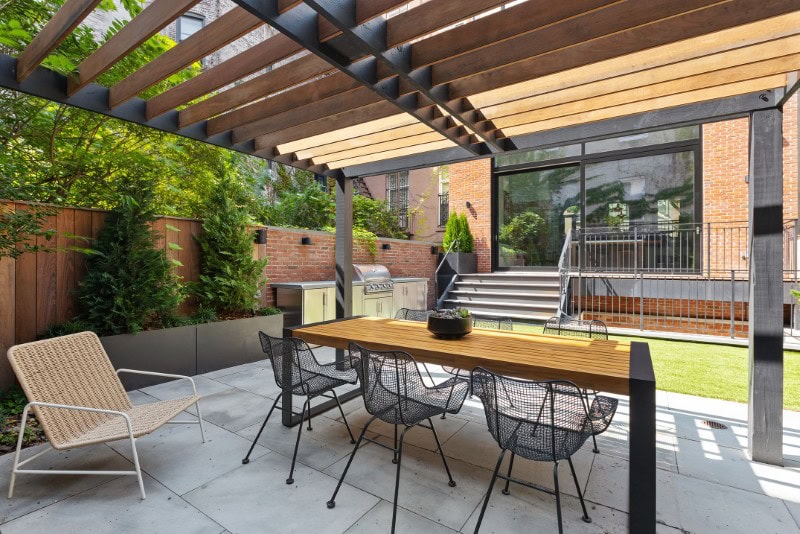
Located on tree-lined block in Cobble Hill Historic District
Set on one of Cobble Hill’s tree-lined landmark blocks, 205 Clinton Street offers the ideal Brooklyn blend: historic architecture and small-neighborhood charm, minutes from downtown Manhattan.
Residents are within walking distance of Court and Smith Streets, Atlantic Avenue’s shopping corridor, and Brooklyn Bridge Park. Trader Joe’s and Cobble Hill Park are just around the corner, and a deeded parking space at The Parking Club (less than a block away) is included in the sale — a rare perk in this part of town.
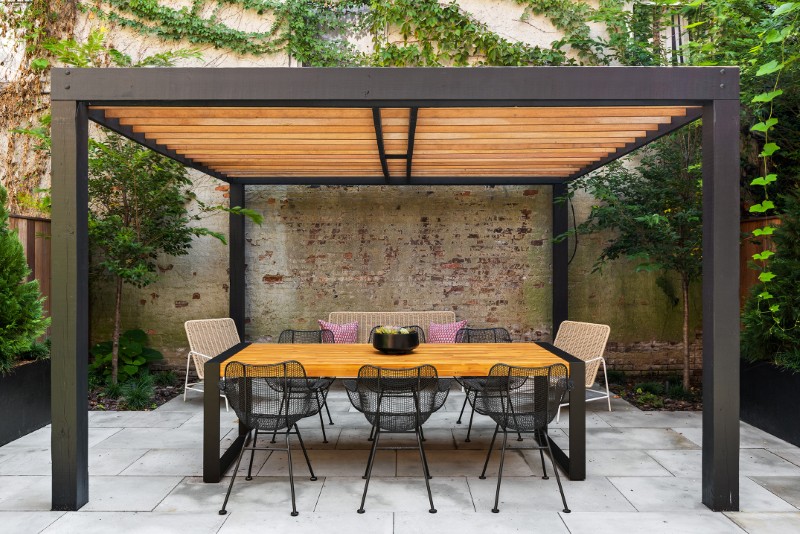
One of Brooklyn’s most expensive listings
At $22 million, 205 Clinton Street joins an elite list of Brooklyn properties commanding eight-figure price tags. The only homes to surpass it are 8 Montague Terrace, listed for $25.5 million in 2020, and 1 Sidney Place, which hit the market for $22.1 million in 2024, our sources tell us.
If this townhouse sells for its full ask, it’ll mark a new record for Cobble Hill (the townhouse at 177 Pacific Street hold the record, after selling in 2015 for $15.5 million) and reinforce Brooklyn’s status as a bonafide luxury market where historic brownstones and modern opulence meet on equal footing.
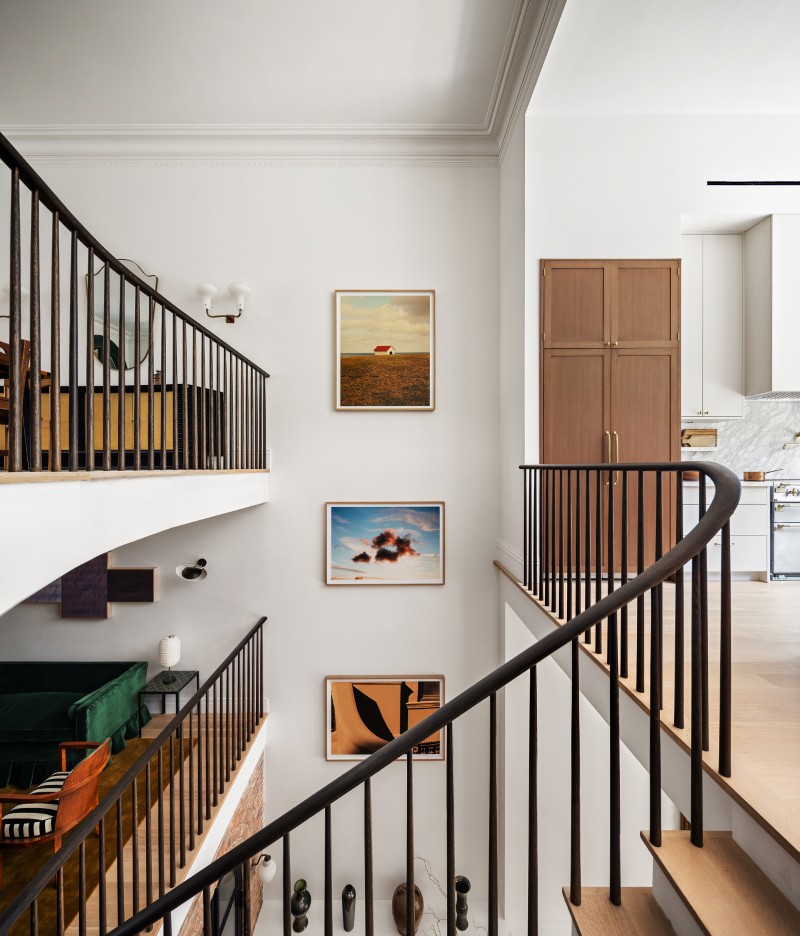
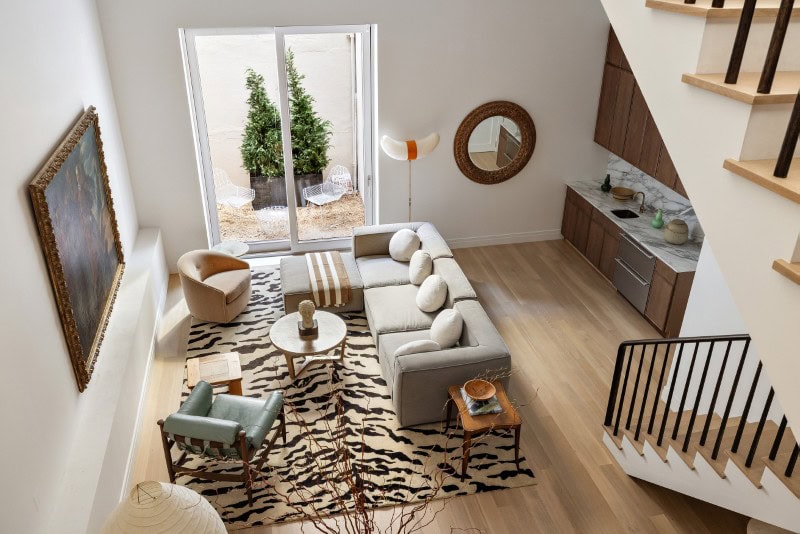
More stories
Dating back to 1899, this Park Slope mansion is one of Brooklyn’s finest homes
Inside children’s book author Jordan Chouteau’s gorgeous Brooklyn townhouse
Ben Simmons lists $17M Brooklyn condo at sail-shaped Olympia DUMBO after joining L.A. Clippers
The post $22M Bespoke townhouse is Cobble Hill’s priciest home (and a top Brooklyn contender) appeared first on Fancy Pants Homes.