The Los Angeles design world has gotten used to Jae Omar pushing boundaries — but his newest creation might be the boldest yet.
On the market for just under $22 million, the elegant and distinctly modern Five Fathoms home is an architectural statement perched above Sunset Boulevard in the western Hollywood Hills, and it’s unlike anything else on the block.
The home unfolds across five distinct structures, all connected by glass walkways floating above water, blurring the line between architecture and theater.
Inspired by Shakespeare’s The Tempest — specifically Ariel’s haunting song “Full Fathom Five” — the estate uses water, natural materials, and movement to create what Omar describes as “a modern Mediterranean fable.”
Inside, you’ll find nearly 10,000 square feet of living space, from a bespoke Molteni&C kitchen to a theater room, multiple lounges, and a primary suite that could double as a boutique hotel.
Created by one of Hollywood’s most coveted designers
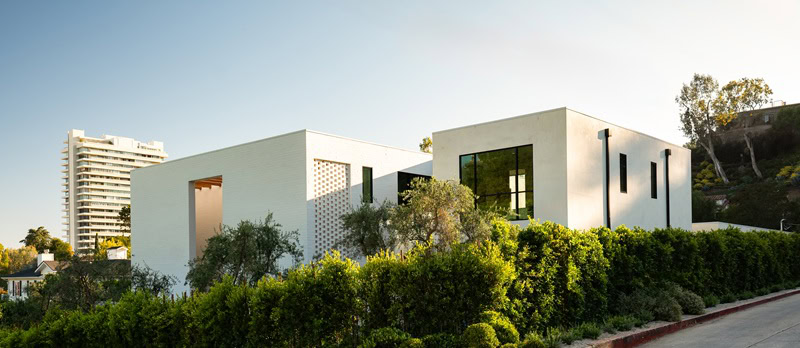
Omar is no stranger to Hollywood’s elite. His previous projects, including ONIN and Valley Meadow, have drawn buyers and admirers like DJ Zedd, Joe Jonas and Sophie Turner, Meghan Trainor. Even Cardi B. publicly gushed about one of his past projects.
Much like his recently completed Brentwood project, dubbed Villa Speranza — Omar’s first home to be released since losing The Dragon to the recent Palisades fires — Five Fathoms is personal; it’s a concept home with a full narrative arc, turning high design into high drama.
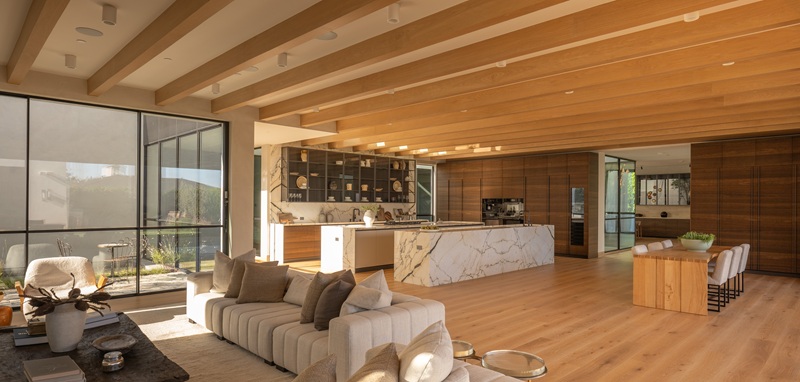
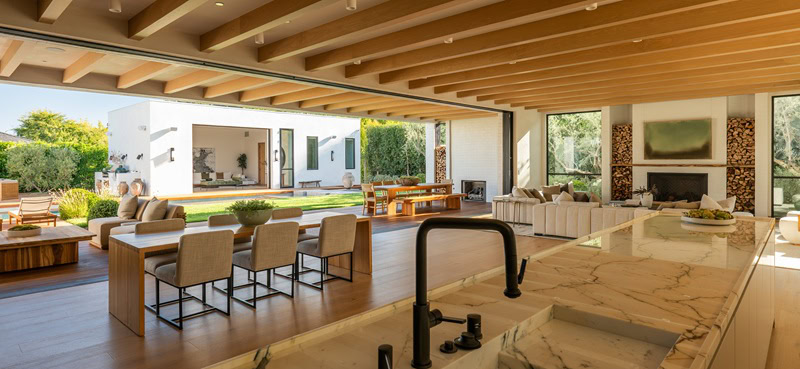
An ultra-private retreat with water, trees, and walkways galore
Listed at $21,995,000 with Jordana Leigh of Rodeo Realty and Scott Ammann of The Beverly Hills Estates, the home spans approximately 9,780 square feet on a half-acre lot.
There are 7 bedrooms, 7 full bathrooms, and 2 half baths spread across 5 interconnected pavilions, along with an additional guesthouse designed as a wellness retreat.
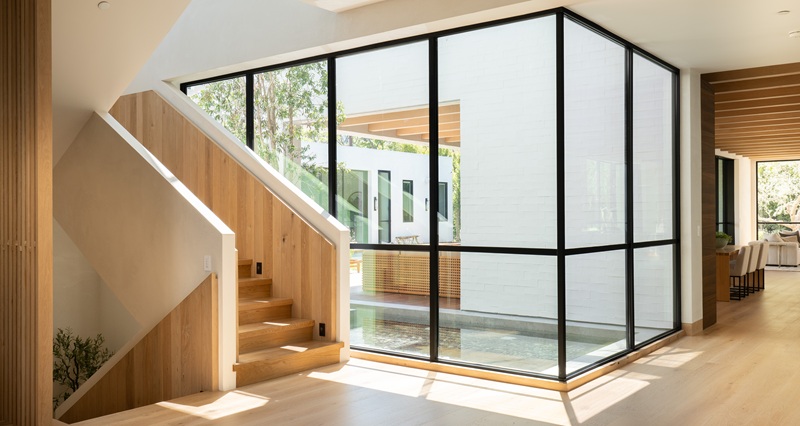
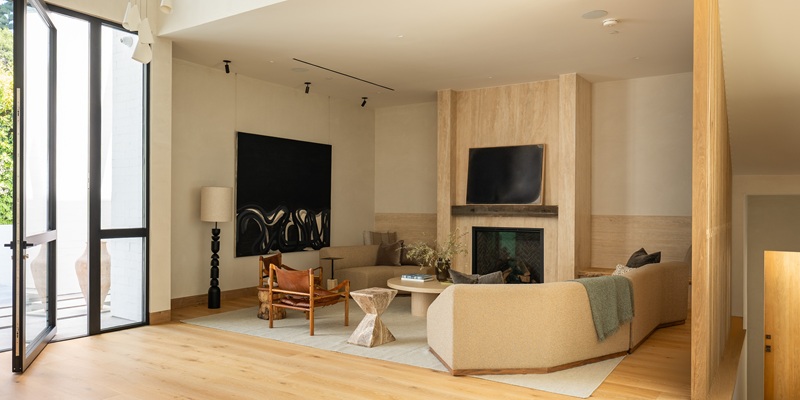
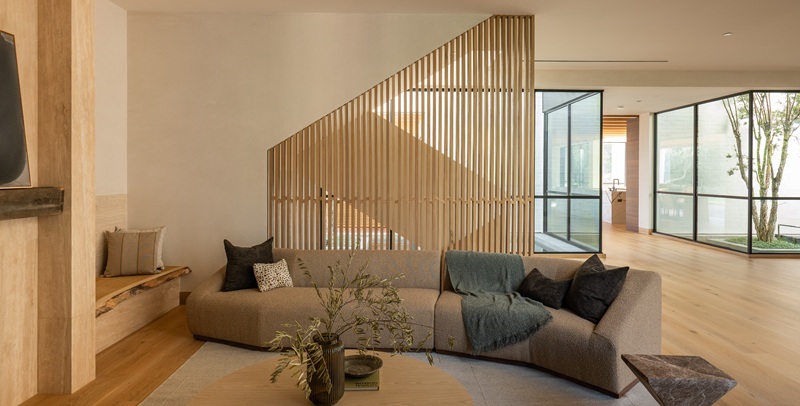
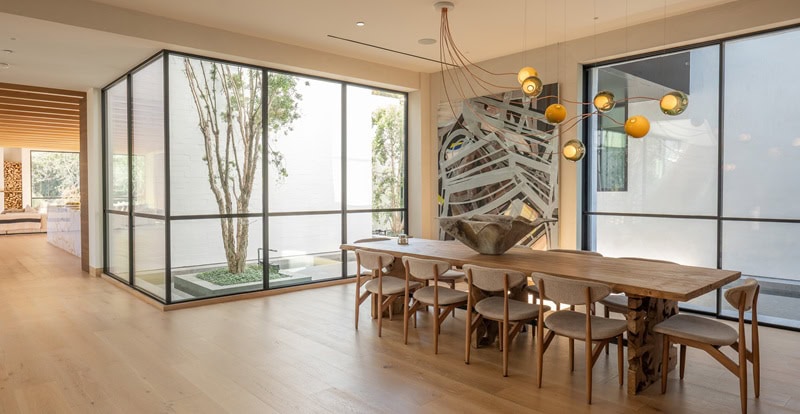
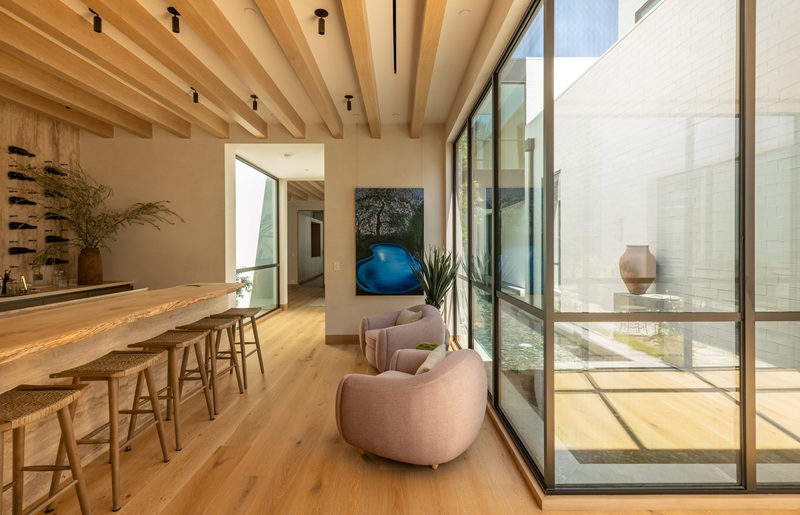
A courtyard with cinematic flair
Instead of a front door and a foyer, guests are greeted by a dramatic two-story courtyard with geometric brick latticework and a tranquil waterway cutting through its center. Floating pads act as stepping stones to the front entrance, turning even your arrival into an experience.
The brickwork continues across the home’s exteriors, giving way to rustic white oak beams that begin outdoors and continue straight through the interior ceilings.
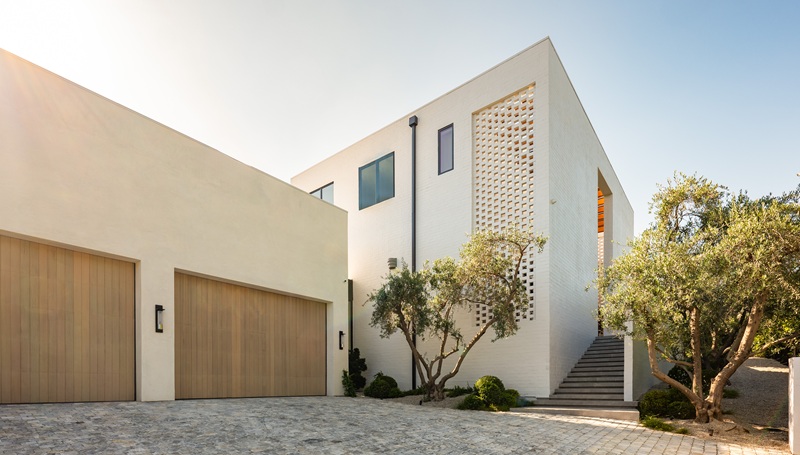
Glass-encased walkways “float” over water features
The layout isn’t just for show. Glass-encased walkways literally “float” over water features and landscaping, acting as a symbolic sea to separate (and connect) each living module.
Multiple specimen trees and floating planters rise from these waterways, creating a visual language that changes depending on where you’re standing. It’s part sculpture garden, part luxury compound — and definitely not your standard Hollywood mansion.
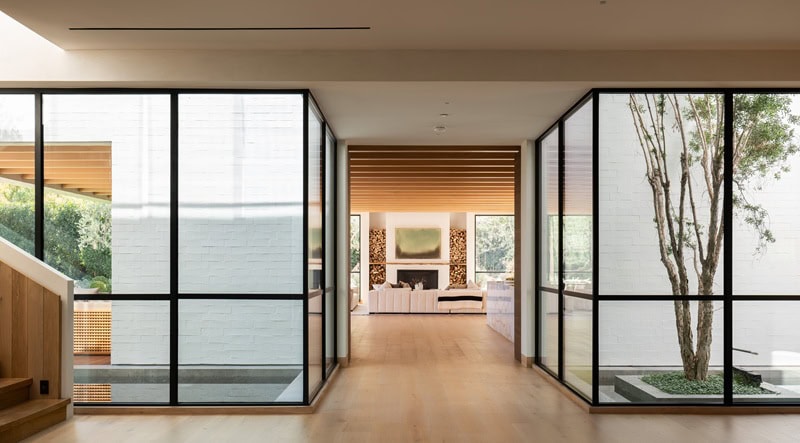
Organic modern interiors, with a Mediterranean twist
Inside, Omar’s signature “organic modern” style takes over — think seamless plaster walls, sandblasted stone, and tons of natural white oak. It’s warm without being soft, luxurious without being fussy.
The palette pulls from the Mediterranean but feels fresh, not borrowed, right down to the custom textures and handcrafted finishes.
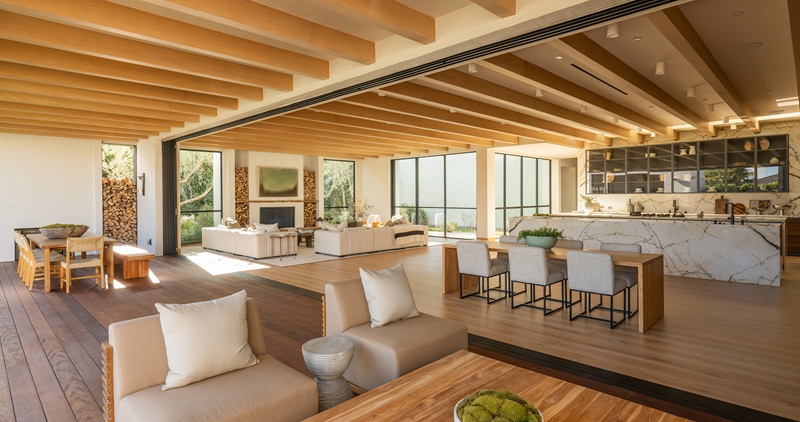
With a standout indoor-outdoor flow
The open concept living area seamlessly flows into the vibrant backyard, where lounging and dining areas, a pool, and fireplace extent the living space.
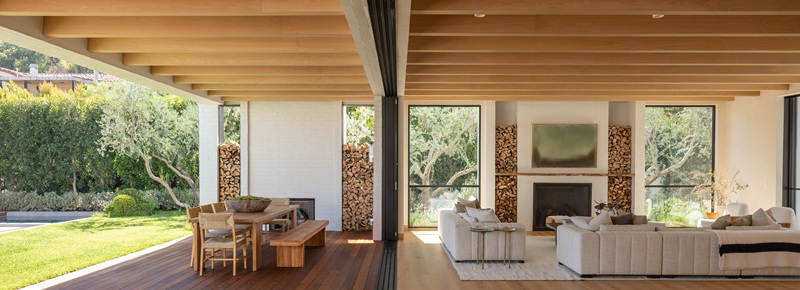
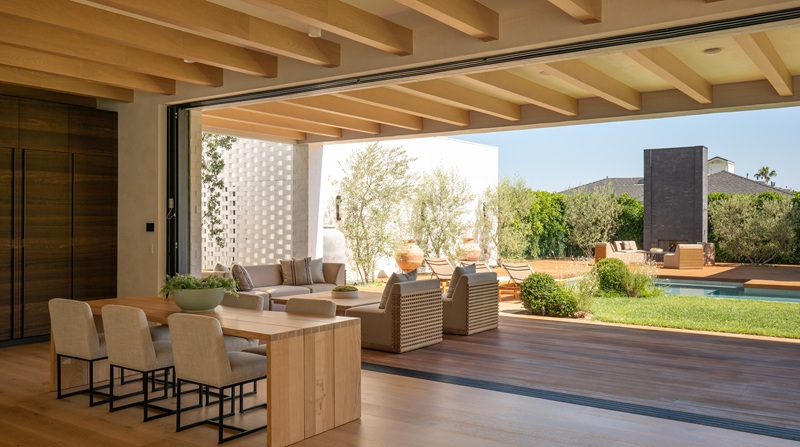
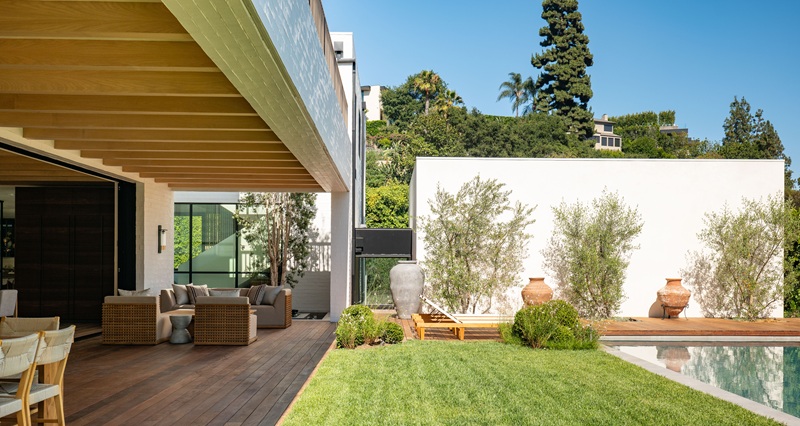
A kitchen designed for Michelin-level drama
The kitchen is centered around bespoke Molteni&C cabinetry and sleek, uninterrupted marble countertops—high-end finishes that whisper rather than shout. And while it’s fully equipped for entertaining, the clean lines and rich materials make it feel more like a gallery space than a prep zone.
Adjacent rooms include a dramatic formal dining room, a massive living room, and a plush theater room built for full-scale movie nights.
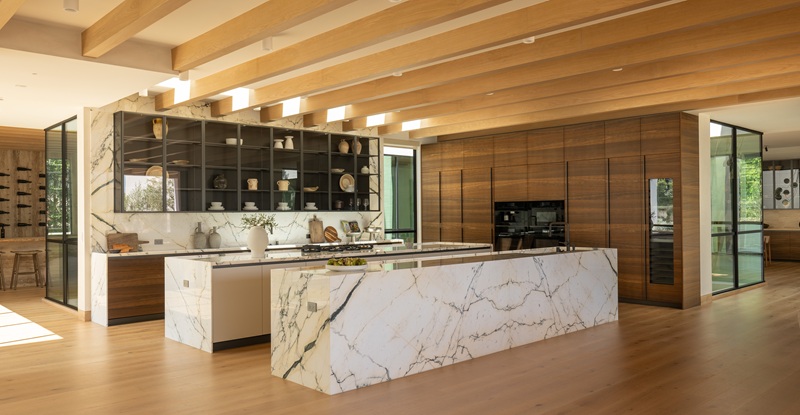
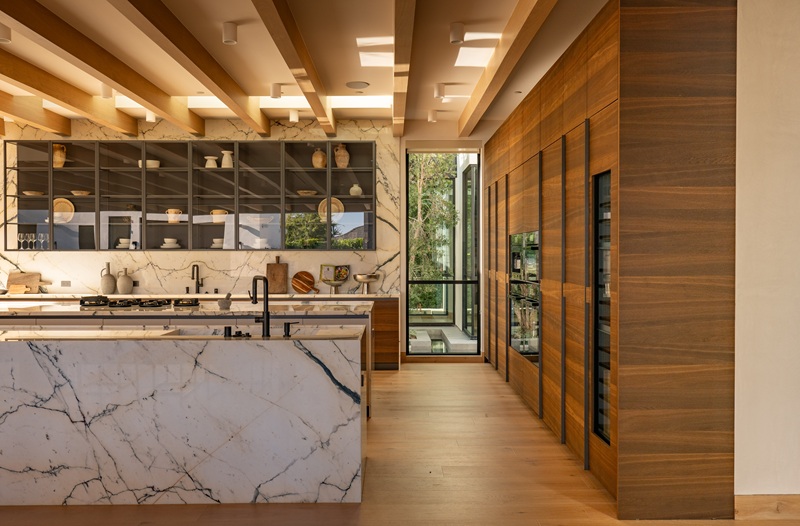
A primary suite made for disappearing
The primary suite spans a full wing, and comes complete with a private library, an oversized lounge, a tailored coffee bar, and an equally relaxing, spacious bathroom.
Skylights extend into the walk-in closets, turning a daily routine into something that feels downright sacred. A private deck overlooks the grounds, offering a rare sense of openness in the middle of the Hills.
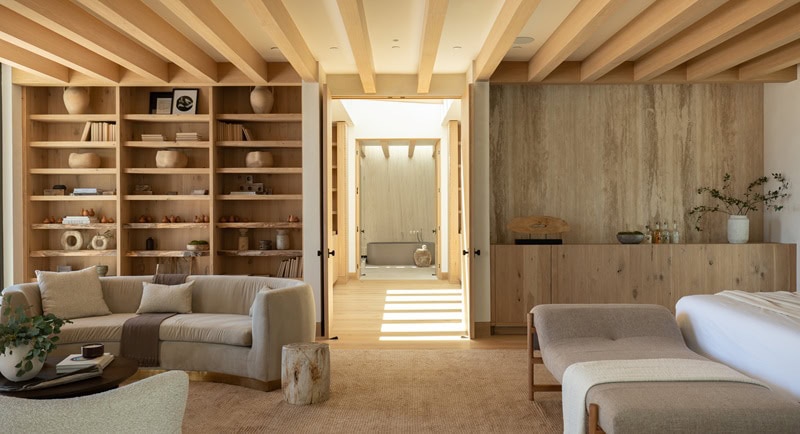
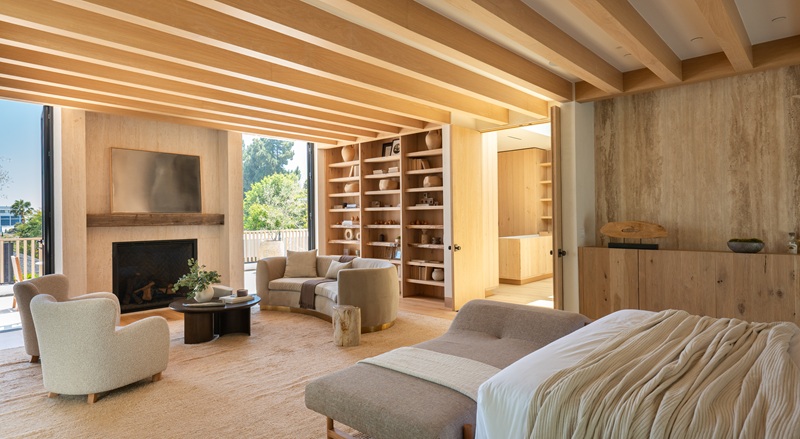
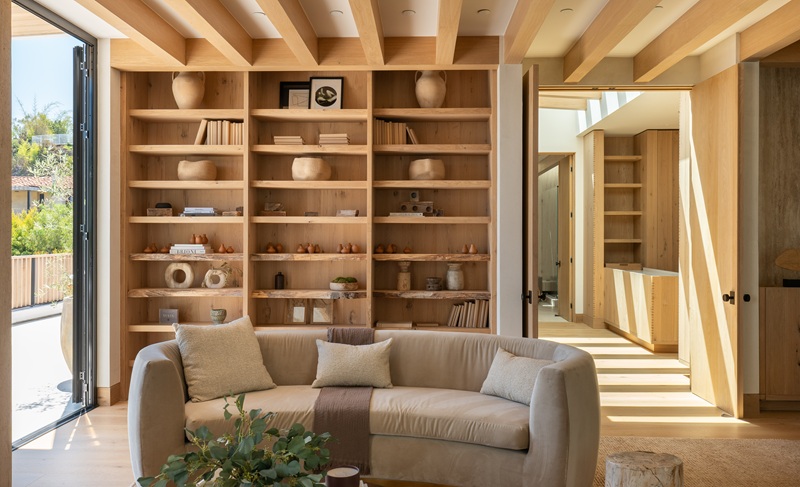
With an en-suite bathroom wrapped in natural stone
The primary also features a spa-style bathroom wrapped in stone and flooded with natural light from above. The en-suite has dual glass showers and a door leading out to the primary’s expansive terrace.
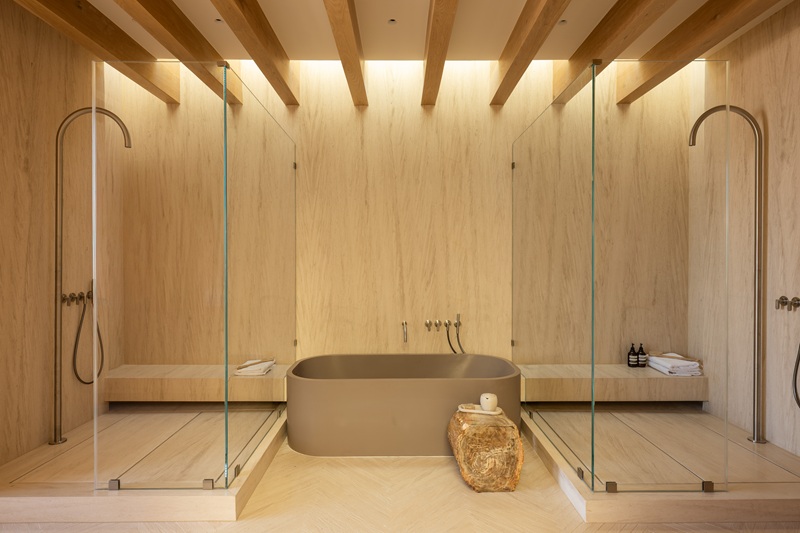
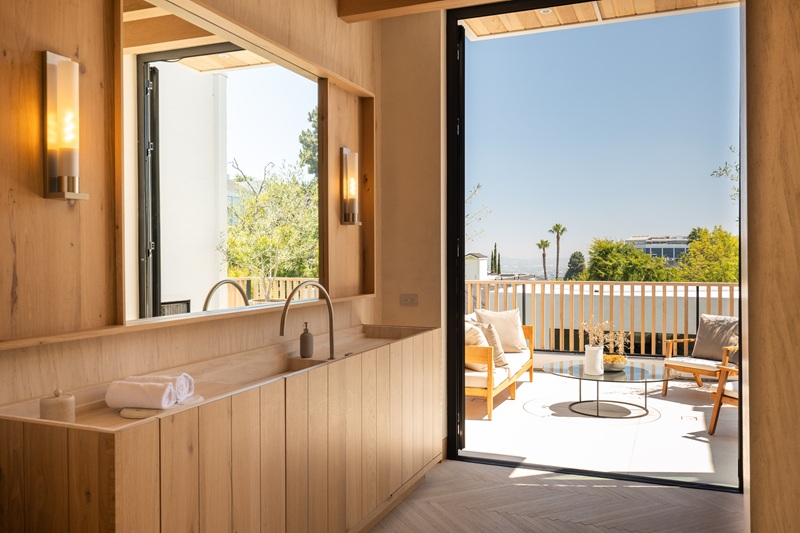
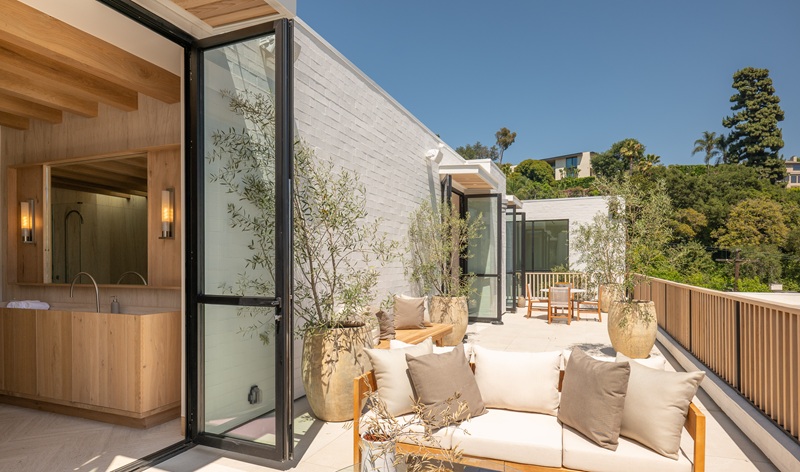
Guest pavilion with a wellness mission
The accessory dwelling unit (ADU) takes the retreat vibes even further. Currently imagined as a wellness suite, it includes a full bedroom and bathroom, plus its own steam room and cold plunge pool.
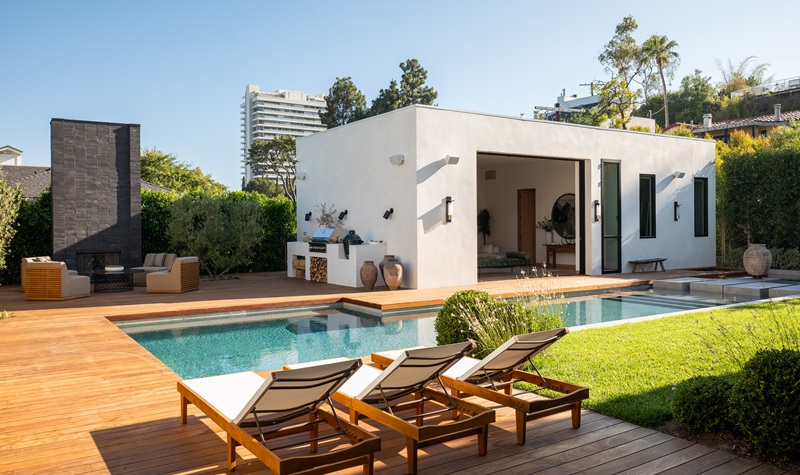
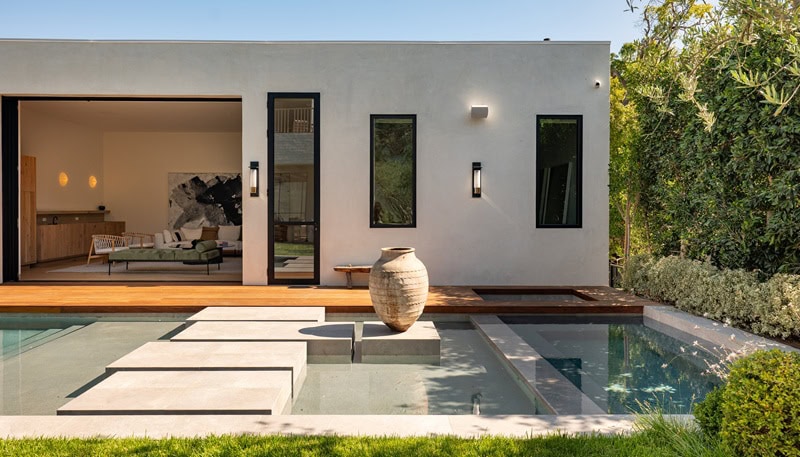
Landscaping that feels hundreds of years old
Instead of crisp hedges and ultra-manicured lawns, landscape architect Aura Cercel leaned into a more grown-in look. Mature olive trees line the property, making it feel like the house has existed here much longer than it has.
A 65-foot pool and oversized spa anchor the backyard, surrounded by cobblestone terraces, outdoor fireplaces, and a full al fresco kitchen.
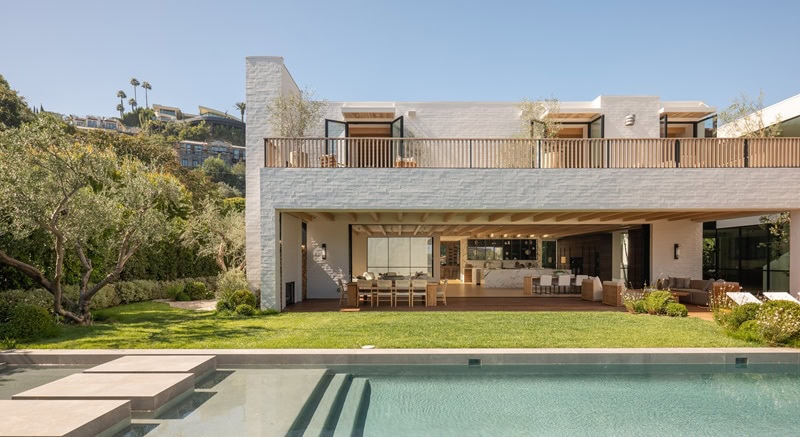
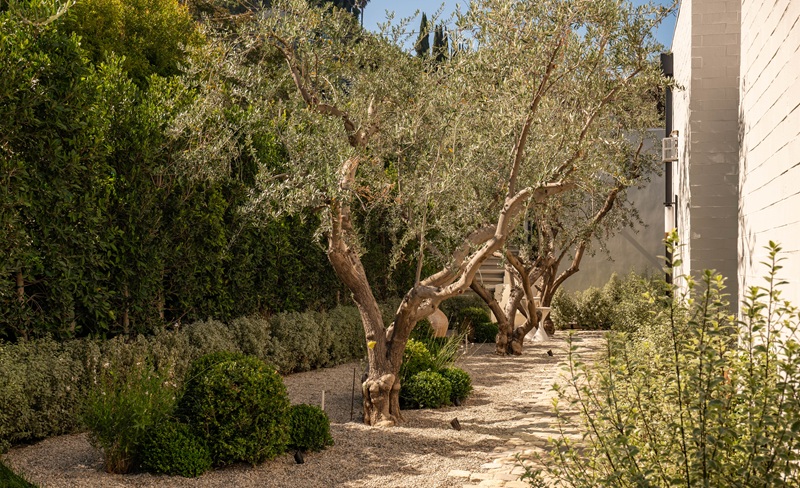
Theater meets architecture in LA’s most poetic new build
In creative Five Fathoms, Omar was inspired by Ariel’s hauntingly beautiful song of the same name in William Shakespeare’s play. In The Tempest, the ‘airy spirit’ Ariel is ordered to lead the shipwrecked Ferdinand to Prospero, the play’s protagonist.
Through her bewitching song, she calls to Ferdinand, referencing the act of being submerged, and ultimately transformed, by the sea’s depths.
Transforming this song into an architectural narrative gives Five Fathoms intention, a story, and a soul — all rarely found in today’s craftsmanship of high-end residences. With its literary inspiration, layered layout, and carefully curated finishes, Five Fathoms pulls you in and doesn’t let go.
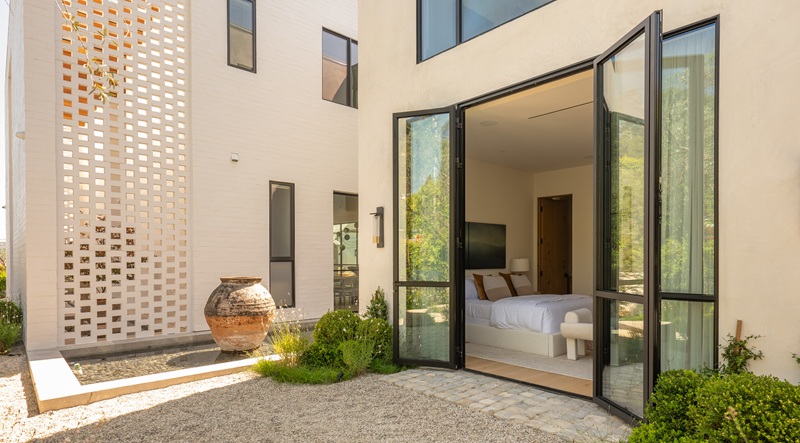
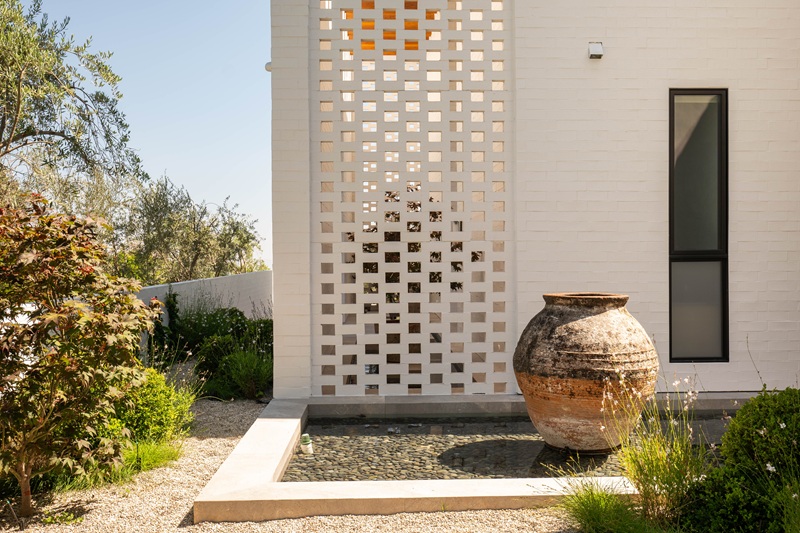
More stories
Bob Barker’s longtime Hollywood Hills home returns to market — after extensive revamp
Old Hollywood glam lives on in this Paul Williams-designed L.A. mansion with a hidden speakeasy
The post Jae Omar’s latest $22M design tells a modern Shakespearean story in the Hollywood Hills appeared first on Fancy Pants Homes.