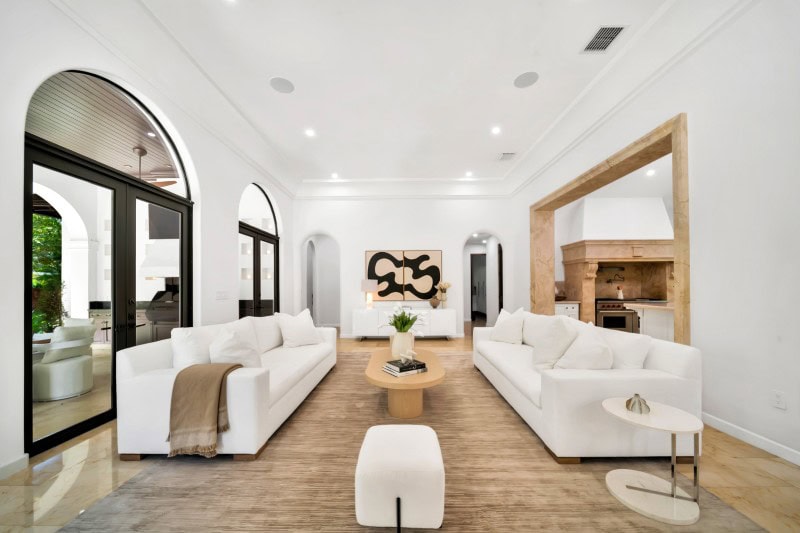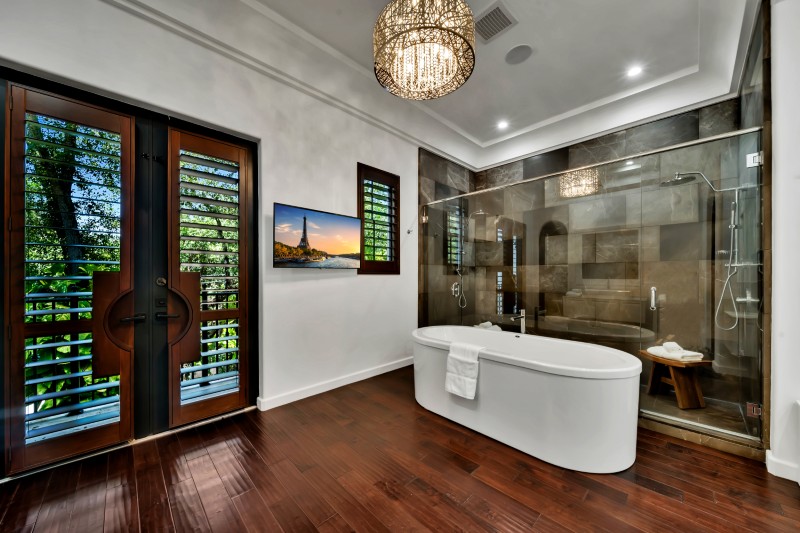Designed by acclaimed architect Giorgio Balli, this Italian villa isn’t shy about making an entrance — or an impression.
With bold emerald tones, a sweeping gold-domed staircase, and a kids’ room straight from the imagination of a Lego mastermind, the home is a blend of architectural gravitas and playful luxury.
The estate spans more than 9,000 square feet and sits behind gates for maximum privacy. Beyond the Mediterranean-style façade lies a two-story layout designed to wow at every turn, whether you’re stepping into the soaring foyer or settling into one of the many custom living spaces.
Priced at $16.75 million, the home at 8301 SW 53rd Avenue is represented by Clelia Maufroy of ONE Sotheby’s International Realty. And while the architectural pedigree is reason enough to pay attention, the lifestyle extras — from a resort-style pool to a fully equipped guesthouse — make this listing hard to forget.
Like Fancy Pants Homes’ content? Be sure to follow us on MSN
The basics: 7 bedrooms, 6 full baths, and a long list of extras

Inside, the villa offers seven bedrooms, six full bathrooms, and two half bathrooms across 9,071 square feet. There’s also a two-car garage and a long lineup of specialty spaces including a theater, gym, dance and exercise studio, and even a sauna.
Outdoor amenities complete the picture, with patios, a summer kitchen, a basketball court, and a playground joining the oversized pool. A two-story guesthouse with its own gym, game room, and full apartment adds even more flexibility.


A gold-domed spiral staircase as the centerpiece
The grand foyer sets the tone with double-height ceilings and a spiral staircase crowned by a shimmering gold dome. It also acts as the architectural heart of the home — a bold and memorable feature that ties the villa’s opulence together.





Emerald-toned rooms for work and play
Not every luxury home leans into jewel tones, but this one makes it work beautifully. A bar area and a separate garden office inside the Ponce Davis home are painted in deep emerald shades, creating dramatic backdrops that feel both sophisticated and cozy.







A kitchen built for a chef
The gourmet kitchen is designed for serious cooking and entertaining alike. With high-end finishes, ample storage, and easy access to the dining room with its soaring vaulted ceiling, it’s a central hub of the house that balances function with elegance.


Living spaces for every occasion
From a formal living room anchored by a stone fireplace to a family room built for everyday comfort, the villa offers multiple gathering spots. A movie theater adds cinematic flair, while the indoor-outdoor bar ensures the party doesn’t have to stop at the back doors.


A primary bedroom retreat upstairs
Upstairs, the primary suite spans its own wing, complete with a spacious bathroom and dual walk-in closets. Designed as a private escape, it pairs luxurious finishes with ample square footage to feel like a true retreat.





LEGO-inspired kids room
One of the most playful elements of the house is the custom-designed children’s room inspired by Legos. Bright, colorful, and creative, it turns bedtime into an adventure and sets this villa apart from more traditional estates.

Outdoor living taken seriously
South Florida homes live and die by their outdoor spaces, and this villa doesn’t hold back. Multiple patios surround a resort-style pool, while a summer kitchen and barbecue station make it ideal for entertaining.




With extras for sports lovers and little explorers
Sports enthusiasts get their own full basketball court, and kids have a playground tucked into the lush grounds.


There’s also a two-story guest house on the grounds
Rounding things out is a two-story guesthouse that’s a destination in itself. It comes complete with a gym, a game room, and a full apartment — perfect for hosting long-term guests or setting up a private work retreat away from the main house.




More stories
Historic $4.6M Coral Gables house was designed by “the Frank Lloyd Wright of Florida”
Vizcaya-inspired gardens elevate this luxe $8.6M Miami estate
$18M Design-driven North Pinecrest estate built by GOAT Hospitality founder hits the market
The post Miami villa has a gold-domed staircase, Lego-inspired kids room — and a $16.75M price tag appeared first on Fancy Pants Homes.

