Pasadena isn’t short on architectural gems, but every so often a home hits the market that feels like a true time capsule. That’s the case with the Norton House, a Buff, Straub & Hensman–designed residence now listed for $2,750,000.
Built in 1954 and tucked into a leafy corner of southwest Pasadena, the home is one of those rare properties where architecture and nature collide in the most dramatic way possible.
A small suburban stream runs straight through the property, with terraces, balconies, and bridges built to embrace its flow. The effect is both practical and poetic — an everyday reminder that mid-century modernists didn’t just design homes, they designed experiences.
The house made waves early in its life, earning a spread in Sunset Magazine in 1958 before being officially recognized on the National Register of Historic Places in 2009. And while it’s steeped in history, it still lives beautifully today, thanks to thoughtful updates and careful preservation. Rumor even has it that the Rat Pack once dropped by, adding a dash of Hollywood lore to its long legacy.
A prime example of Post & Beam Modernism
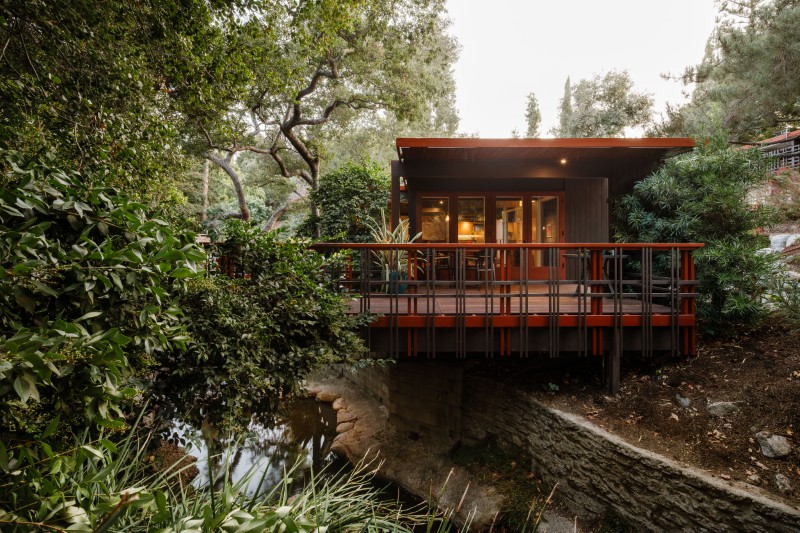
Measuring 2,564 square feet, the four-bedroom, three-bathroom residence sits on a 0.28-acre lot filled with mature trees, cascading ponds, vegetable beds, and entertaining decks.
The home’s architectural pedigree is evident as soon as you approach it, and owes its timeless design to Buff, Straub & Hensman, an award-winning architecture firm that created hundreds of contemporary homes during the postwar housing boom in Southern California, including Case Study House #20 and and Case Study #28.
It’s listed for $2,750,000 with the George Penner Team at Compass, who note the rarity of finding such an intact Buff, Straub & Hensman design in private hands.
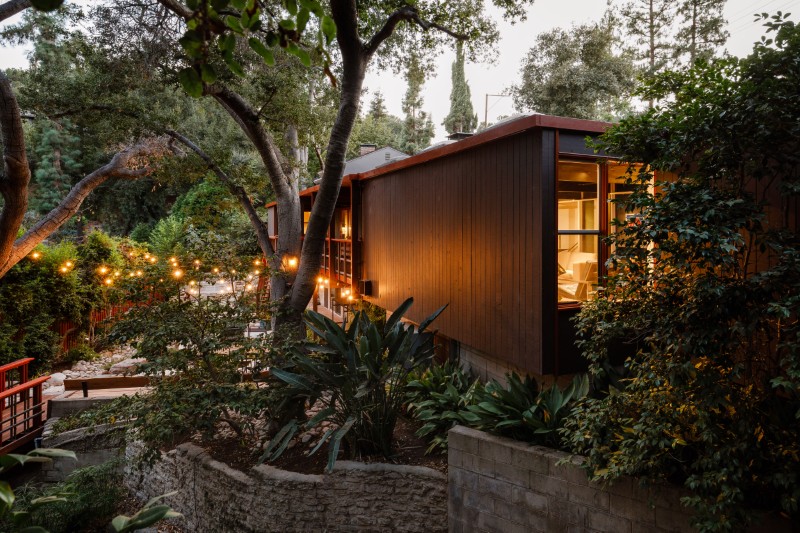
With a stream running through the property
The defining feature of the Norton House is the natural creek that winds its way through the property, transforming the backyard into a living landscape.
Bridges and terraces extend over the water, while balconies look down onto its flow. Cascading ponds and a small Japanese garden build on the creek’s natural rhythm, creating an environment that feels more like a retreat than a suburban home.
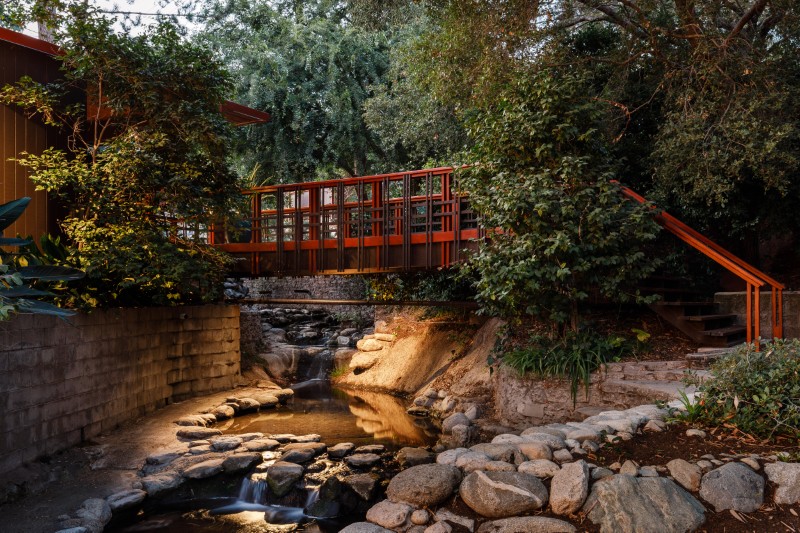
The home is anchored by a living room with midcentury flair
The main living area captures the spirit of 1950s modernism with cork flooring underfoot, low-slung built-in seating, and a dramatic wide-hearth concrete fireplace. That fireplace cleverly divides the living room from the kitchen, allowing both spaces to feel distinct yet connected.
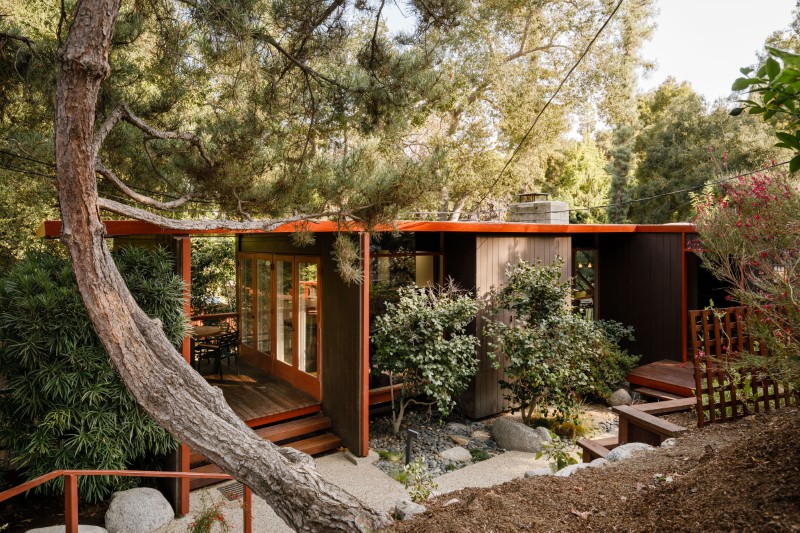
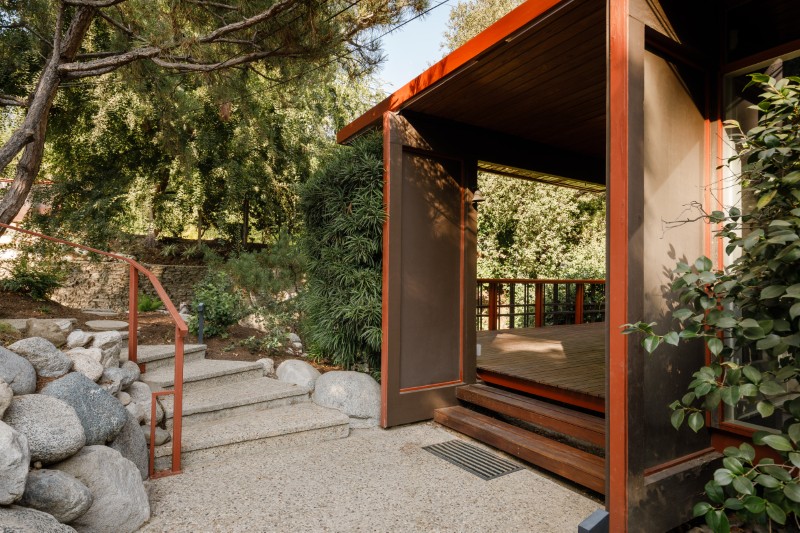
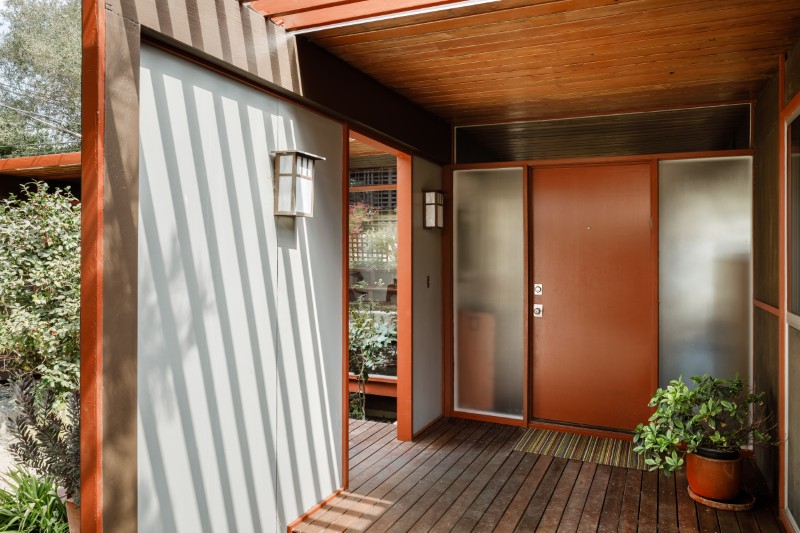
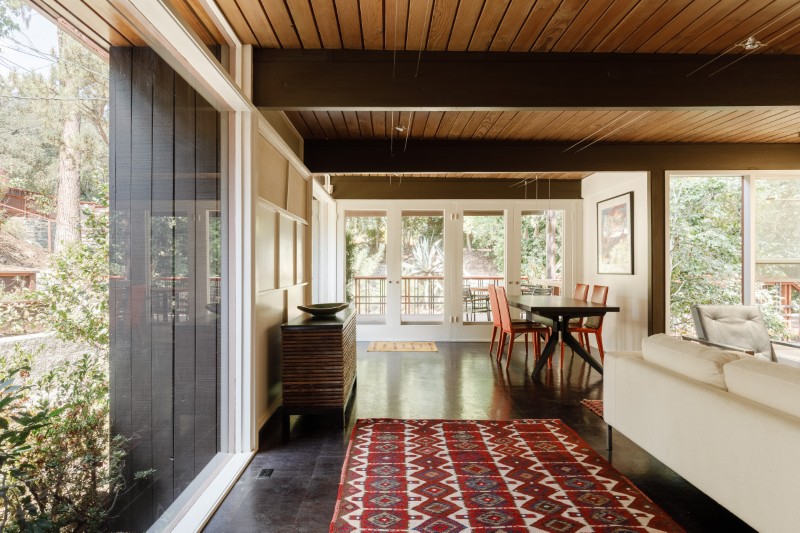
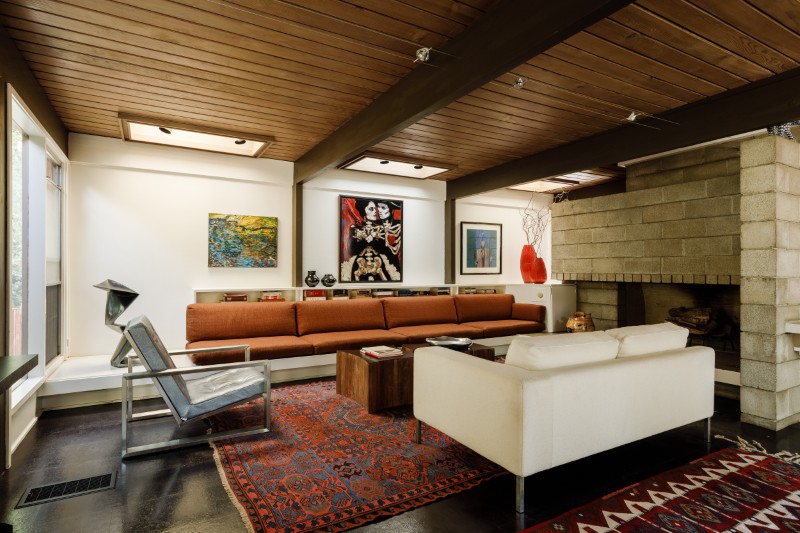
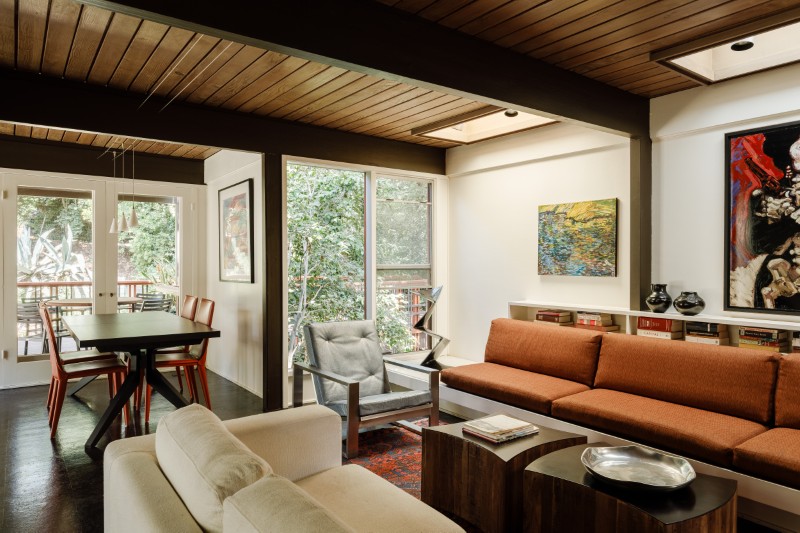
There’s a remodeled kitchen with original charm
While the kitchen has been refreshed with Miele appliances, quartz counters, and new cabinetry, a slice of the past remains in the preserved tile backsplash. It’s a striking reminder that updates don’t always have to erase history — they can build on it.
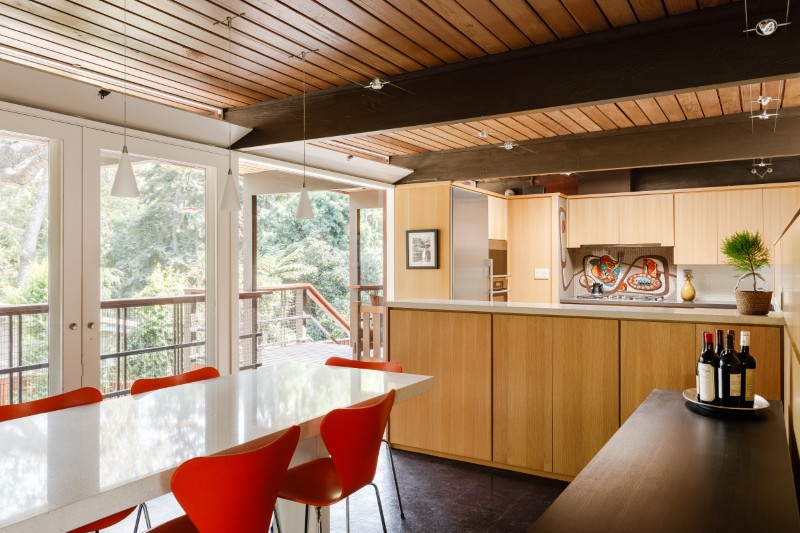
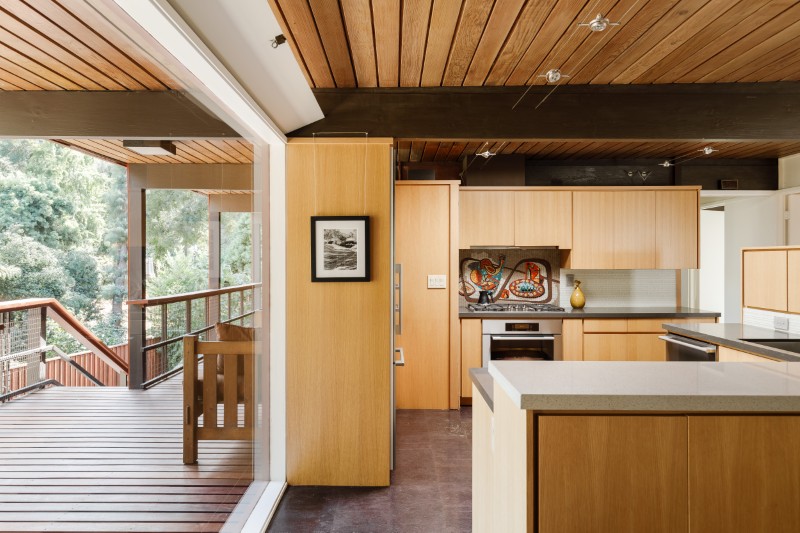
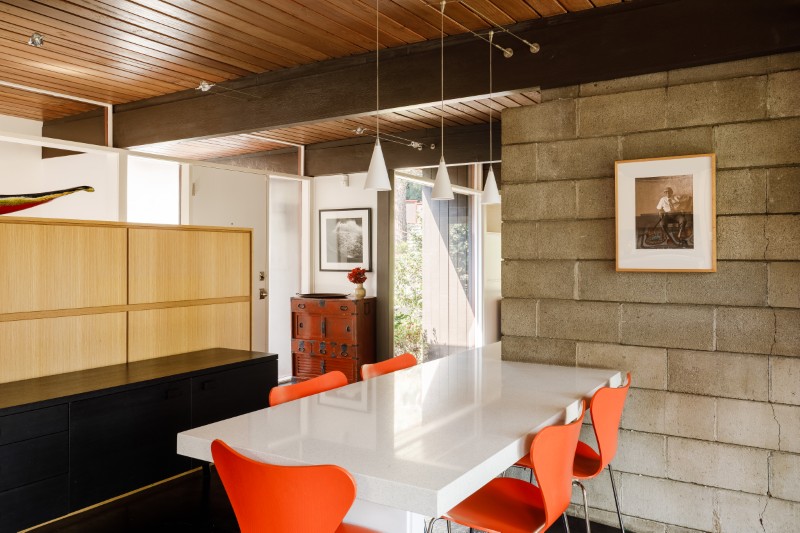
A primary suite with its own office
The spacious primary bedroom feels like a private retreat, complete with an adjoining office, patio access, and a bathroom featuring a single-piece concrete sink and countertop. The design balances modern updates with architectural integrity, staying true to the home’s original character.
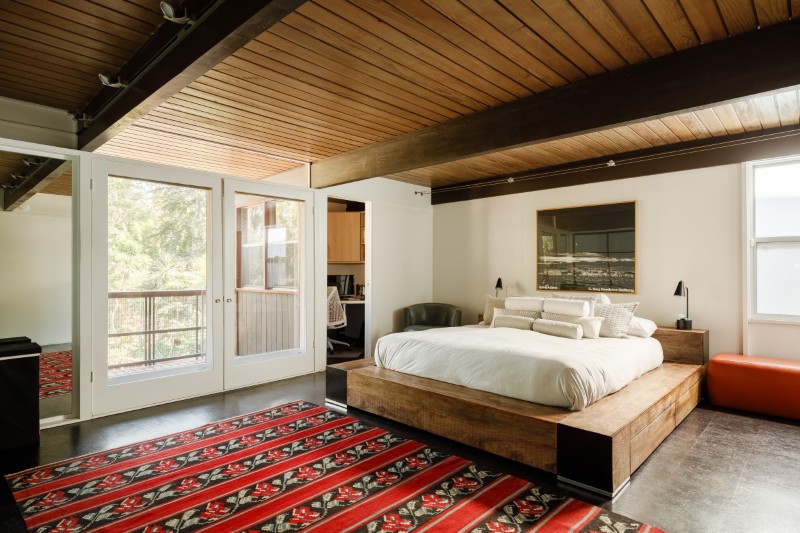
Upper-level Jack and Jill bath with a Japanese garden
Upstairs, two additional bedrooms share a Jack and Jill bathroom that once earned a feature in Sunset Magazine.
The tiled sunken bath and shower overlook a small Japanese garden, blurring the line between utility and sanctuary.
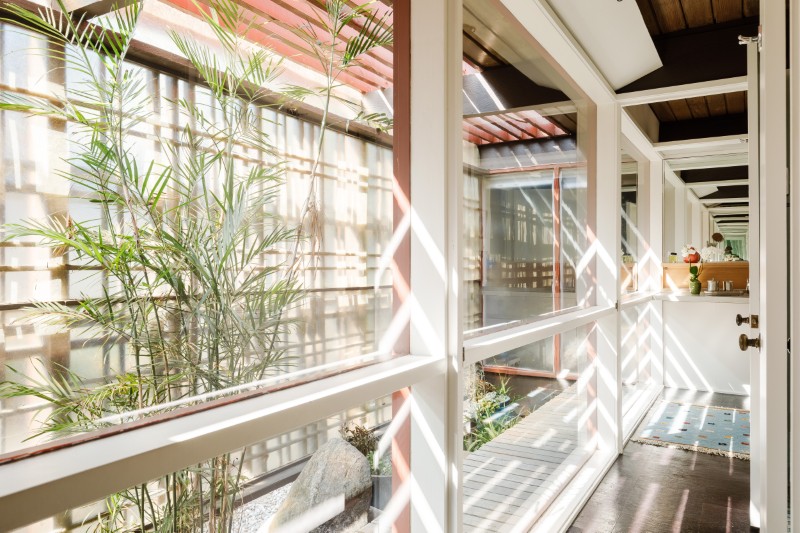
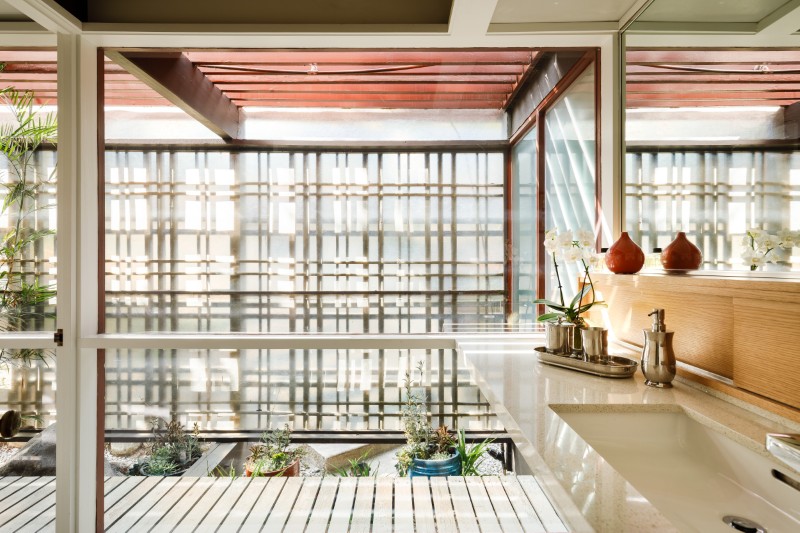
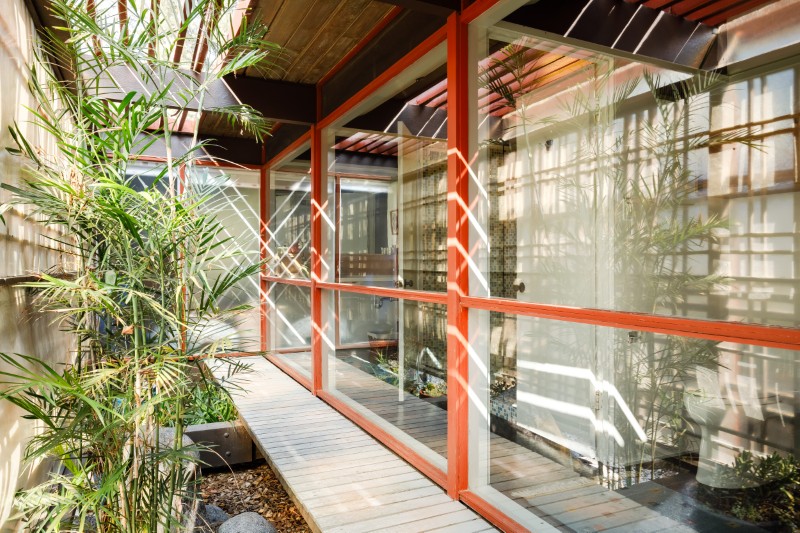
Lower level has been expanded to add a bedroom
Later owners expanded the lower level to include another bedroom, bathroom, laundry area, and storage. These additions were made with care, preserving the architectural DNA while increasing functionality.
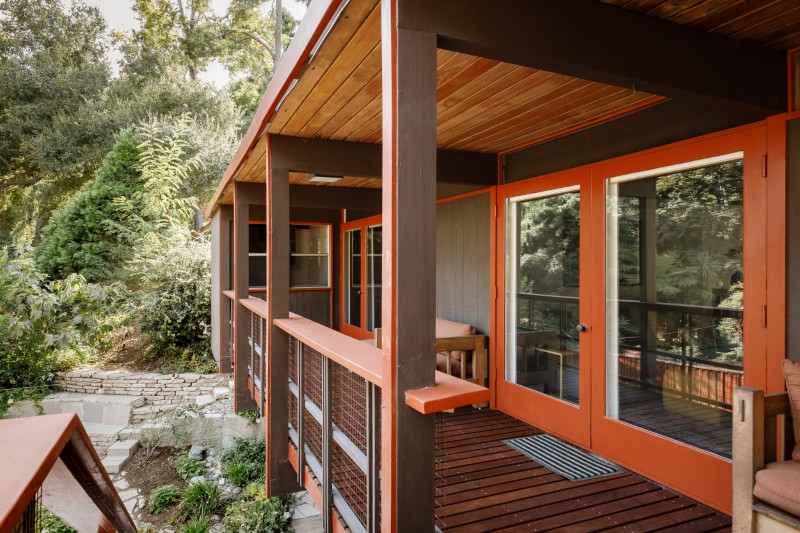
Outdoor layers of design
True to Buff, Straub & Hensman’s signature style, the outdoors isn’t just a backdrop, it’s part of the architecture.
Pathways, terraces, decks, and bridges weave throughout the property, encouraging exploration.
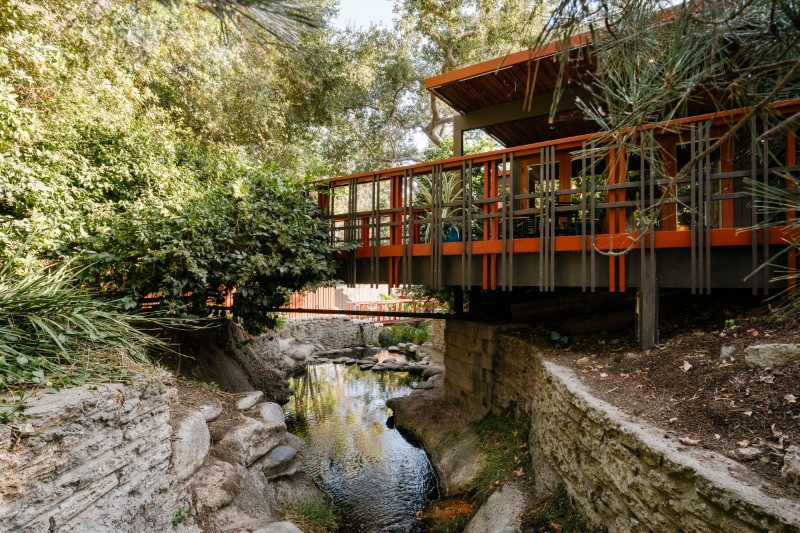
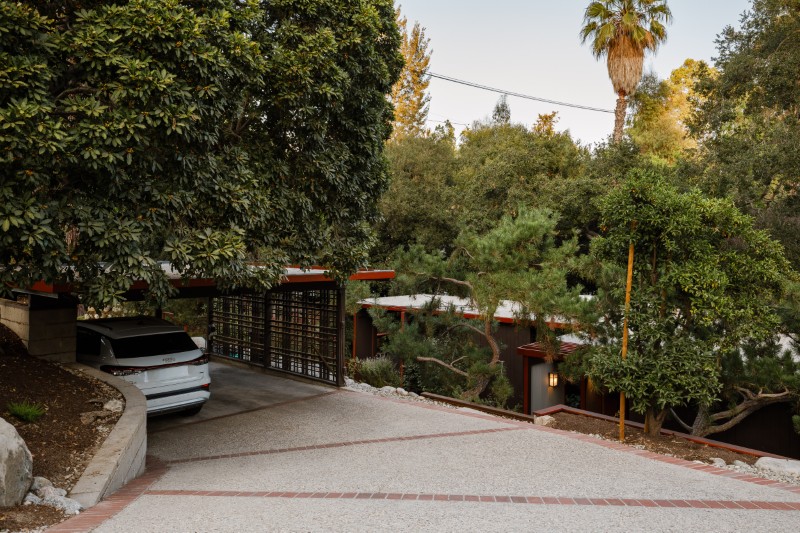
A piece of Pasadena’s architectural story
The Norton House has long been celebrated as one of Pasadena’s most significant postwar designs, appearing in publications like the Los Angeles Times and featured on Pasadena Heritage tours.
With its Mills Act status, the home benefits from historic preservation incentives while ensuring that its architectural significance will be safeguarded for years to come.
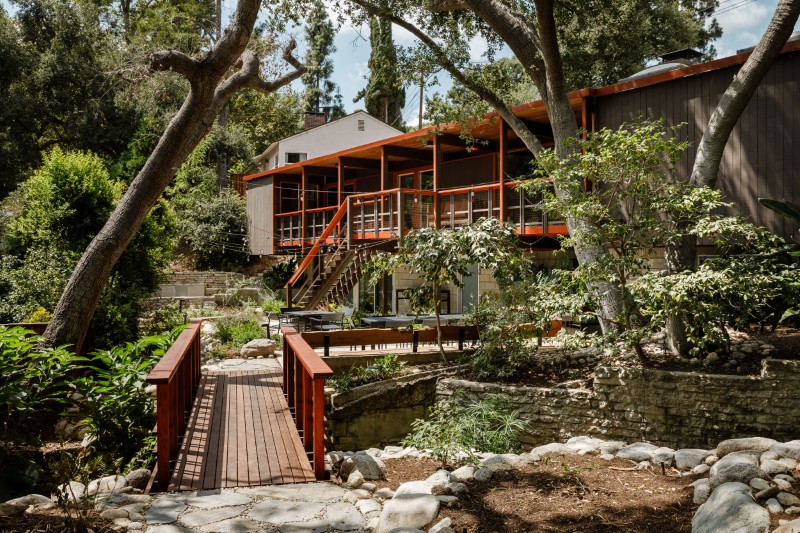
More stories
This Pasadena home was built on the grounds of the “8th Wonder of the World”
Wallace Neff-designed house on Huntington Hotel grounds recaptures Pasadena’s best era
Midcentury modern ‘Treehouse’ incorporates century-old sycamores and native oaks in its design
The post Historic $2.75M Pasadena house has a stream running through it appeared first on Fancy Pants Homes.