The former Venice home of Jane’s Addiction frontman and Lollapalooza founder Perry Farrell has hit the market for $2,695,000 — and it’s every bit as inventive and unconventional as its original owner.
Known as the Farrell House, the property was custom-designed by acclaimed architect Steven Ehrlich, FAIA, and remains one of the area’s most intriguing examples of late 20th-century modernism.
Set in the heart of Venice, the home is listed with Laci Buller at Compass, and comes with some truly unique features, including a living area topped by a dramatic two-story barrel-vaulted ceiling (sheathed in maple veneer to enhance sound quality and warmth). How cool is that?
Like Fancy Pants Homes’ content? Be sure to follow us on MSN
Specs & listing details
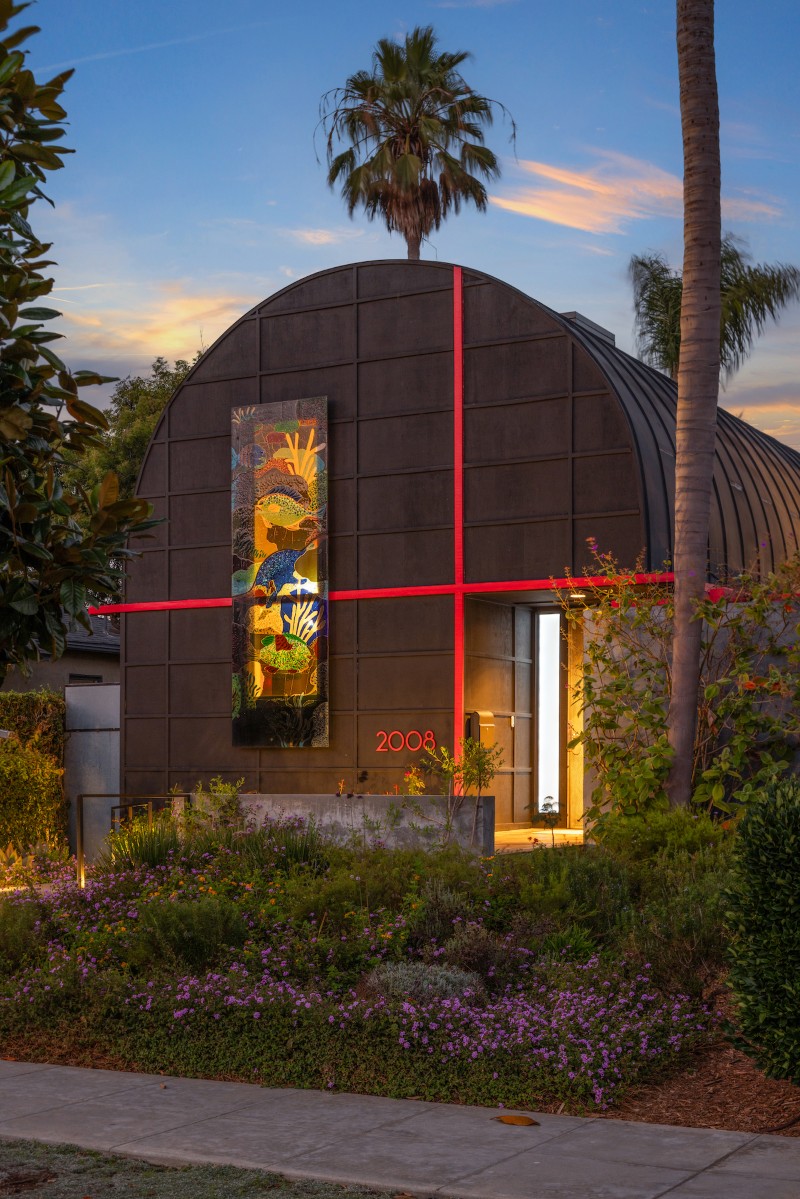
- Location: Venice, CA
- Price: $2,695,000
- Architect: Steven Ehrlich, FAIA
- Former owner: Perry Farrell, Jane’s Addiction frontman and Lollapalooza founder
- Specs: 3 bedrooms, 2 bathrooms, 2,073 sq. ft.
- Listed With: Laci Buller, Compass
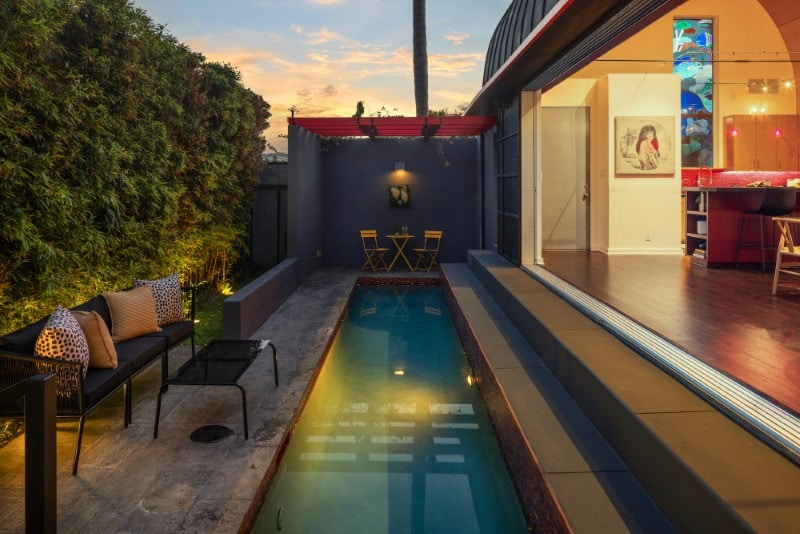
A cultural landmark in Venice, Los Angeles
Set in the heart of Venice, the 2,073-square-foot residence blurs the line between home, studio, and art installation.
Originally commissioned by Farrell himself, the design reflects both the creative energy of the neighborhood and the eclectic sensibility of the artist who helped define the alt-rock era.
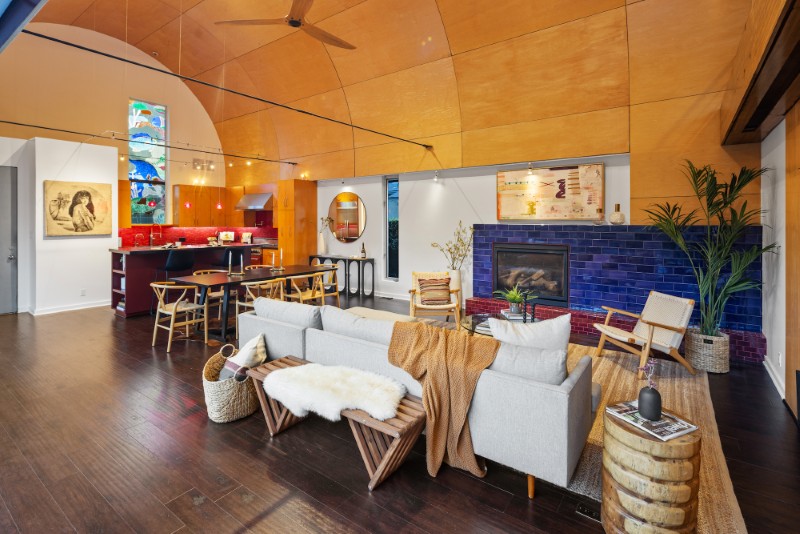
A unique structure — both inside and out
Architect Steven Ehrlich — known for his globally influenced modernist designs — crafted the Farrell House as a living studio for music, film, and media.
The result is an expressive, cubistic structure of stucco, wood, and glass, where form follows both function and rhythm. Every element serves a purpose, from acoustical surfaces to dynamic lighting and spatial flow designed for performance and creation.
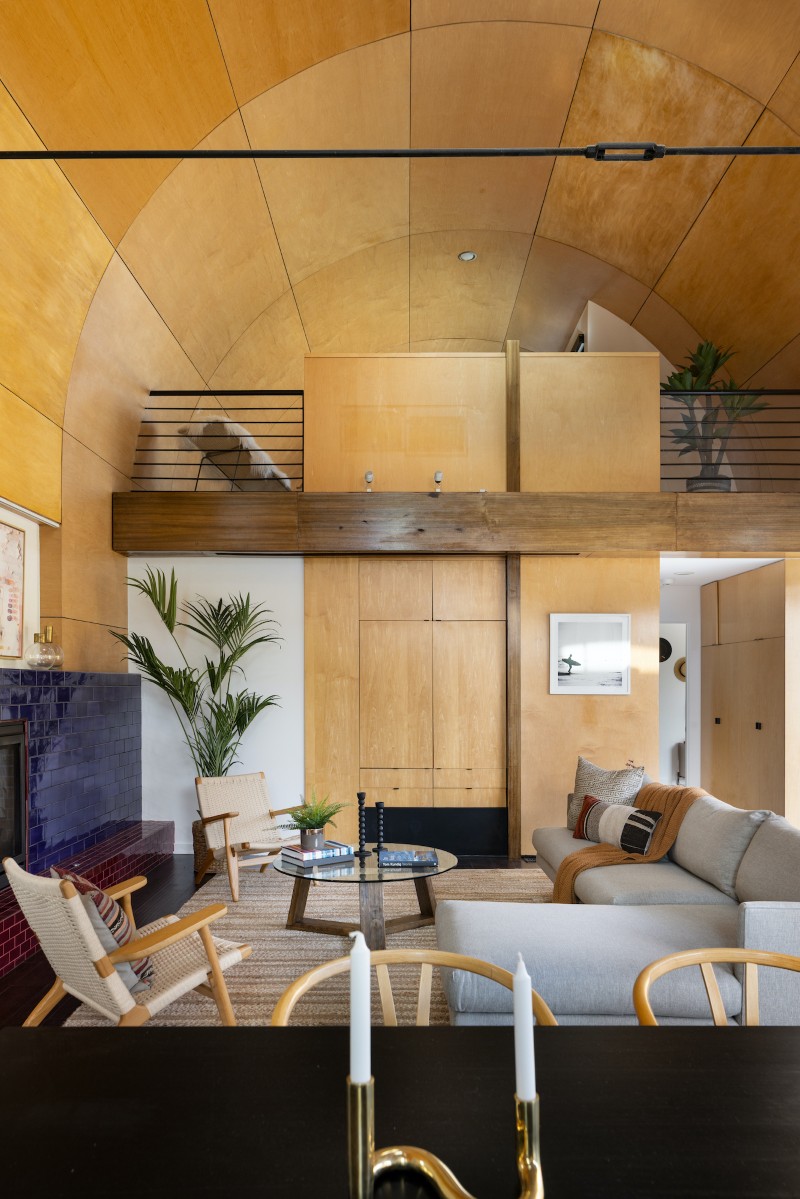
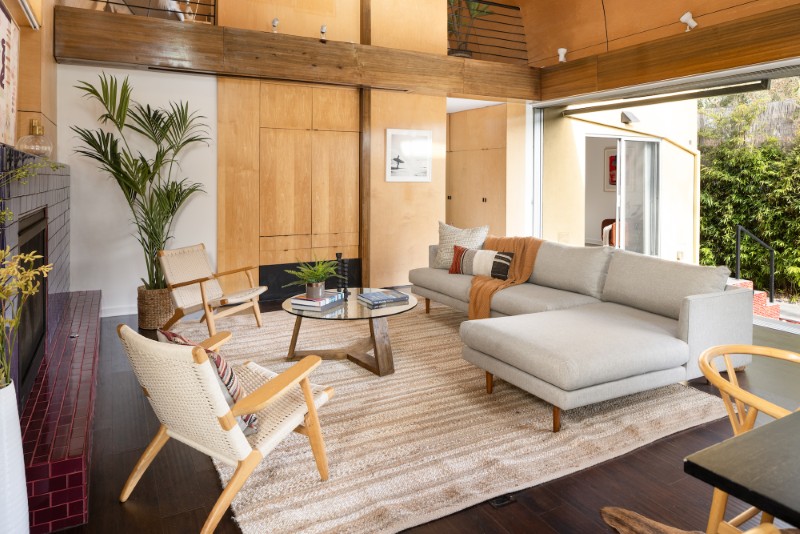
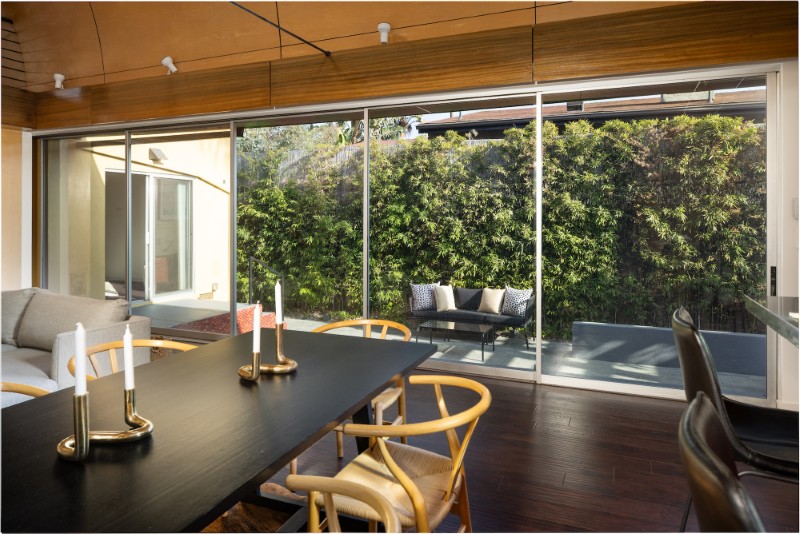
With a dramatic two-story barrel-vaulted ceiling in the living room
At the center of the home lies a dramatic two-story barrel-vaulted ceiling, sheathed in maple veneer to enhance sound quality and warmth.
This soaring space anchors the open-concept living, dining, and media area — a sculptural environment that balances industrial precision with organic texture.
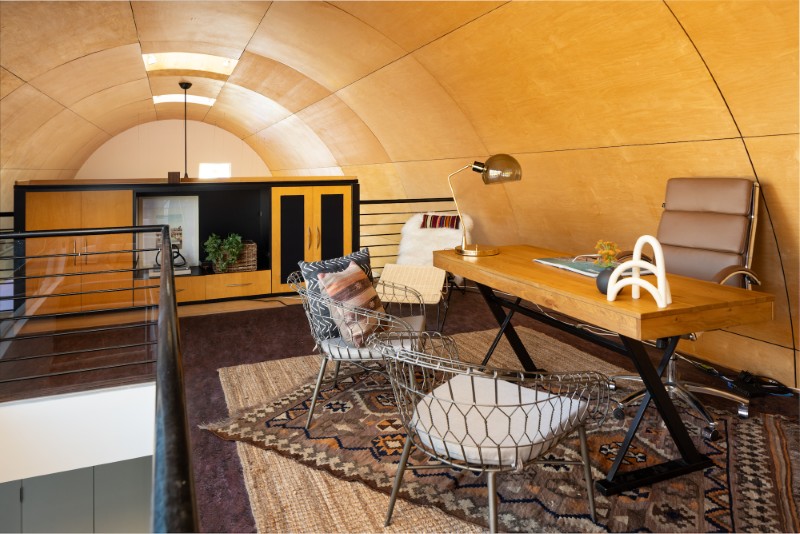
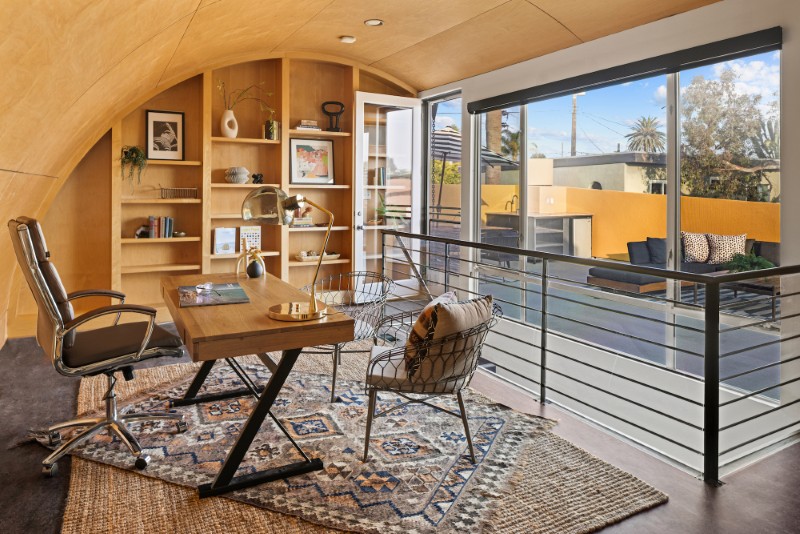
Bright interiors built for sound and spectacle
Farrell’s creative brief led to a series of ingenious design features tailored for recording and performance.
The main room boasts studio-quality surround speakers, a custom maple AV cabinet, and a concealed film screen and blue screen for video work. Even the coffee table doubles as a projector and bench, turning everyday furnishings into tools of artistic production.
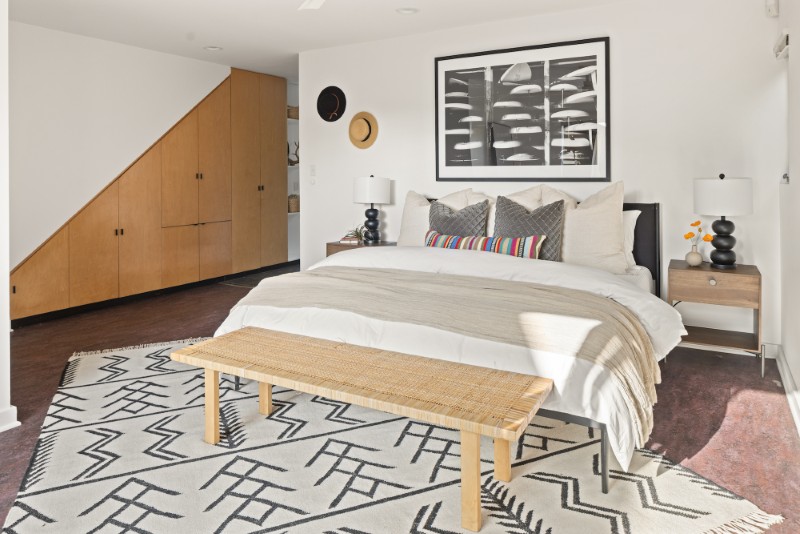
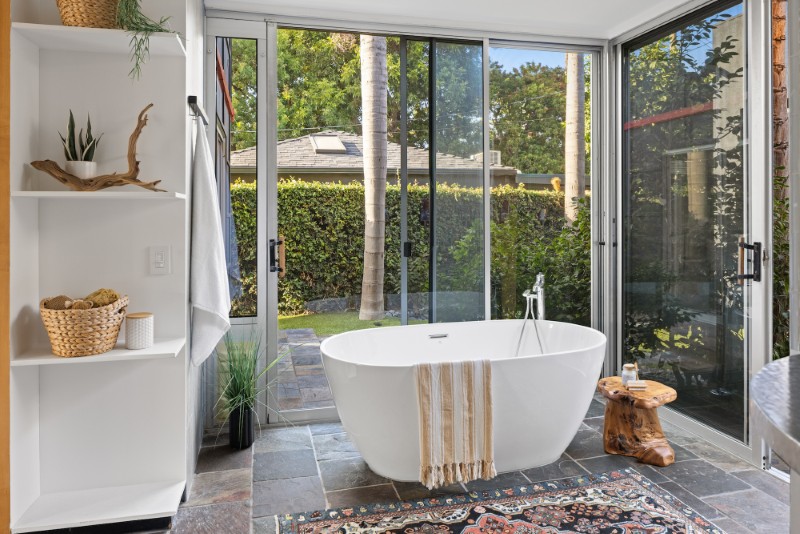
Indoor-outdoor flow that leads to a lap pool courtyard
A wall of sliding glass doors opens the home’s great room to the lap pool courtyard, inviting a seamless flow between interior and exterior spaces.
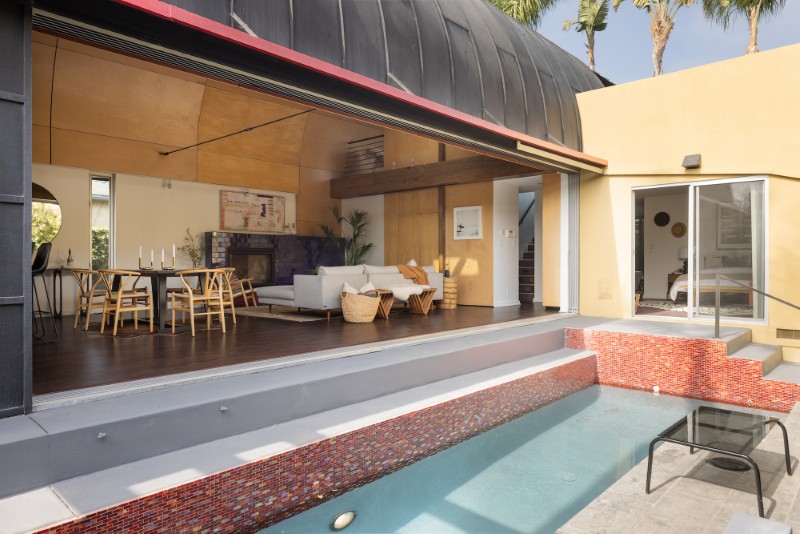
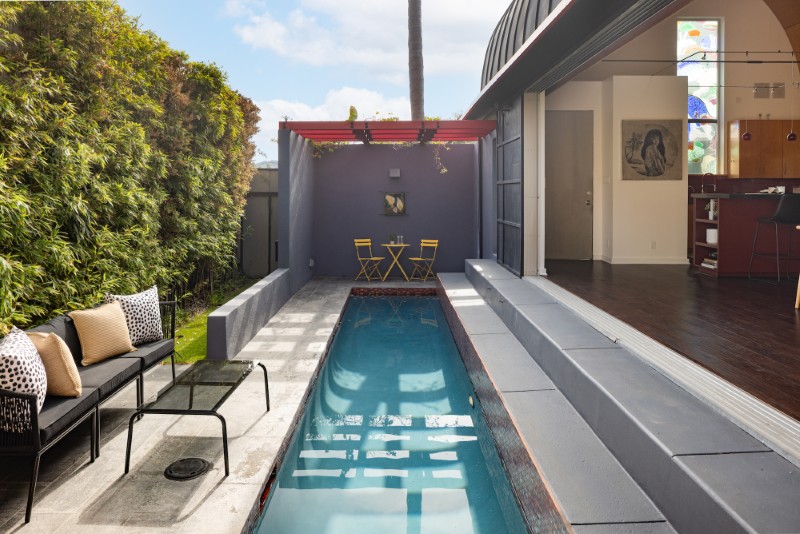
Rooftop terrace and a three-car garage
Upstairs, a private rooftop terrace extends the home’s livable footprint, offering a tranquil space to unwind or host gatherings under the Venice sky.
Below, a three-car garage provides a rarity in this part of town, adding practical appeal to the home’s design pedigree.
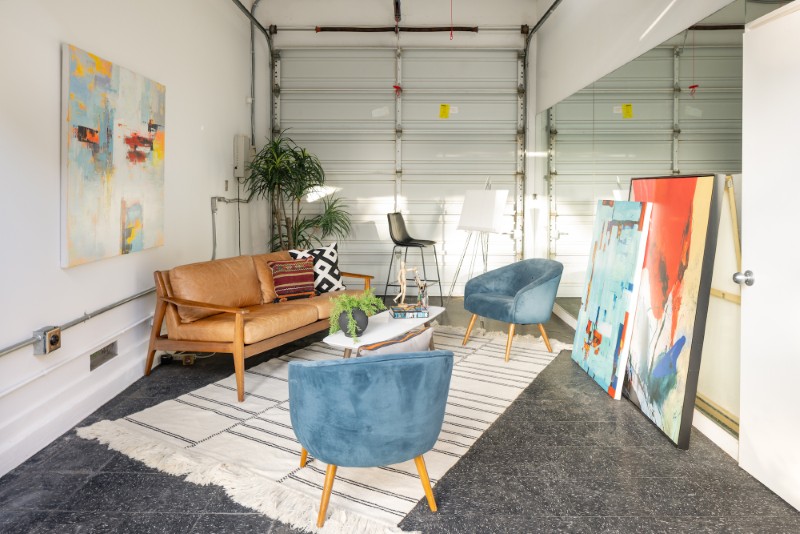
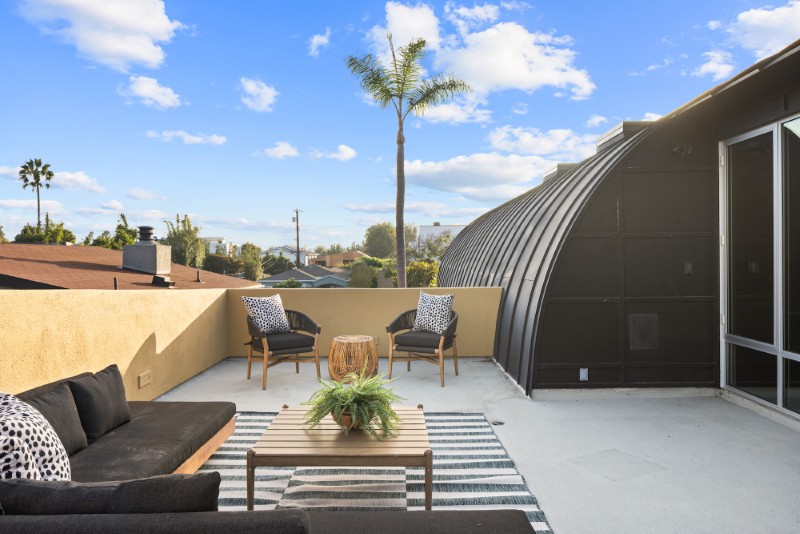
More stories
RHCP bassist Flea’s house is a retro-futuristic hilltop compound with a 7-sided home
Step inside Moby’s former Los Angeles castle — known as Wolf’s Lair
Rob Zombie sells rare Hollywood Hills mid-century compound in two pieces for $8.9M
The post Former home of Jane’s Addiction frontman lists in Venice, Calif. for $2.7M appeared first on Fancy Pants Homes.