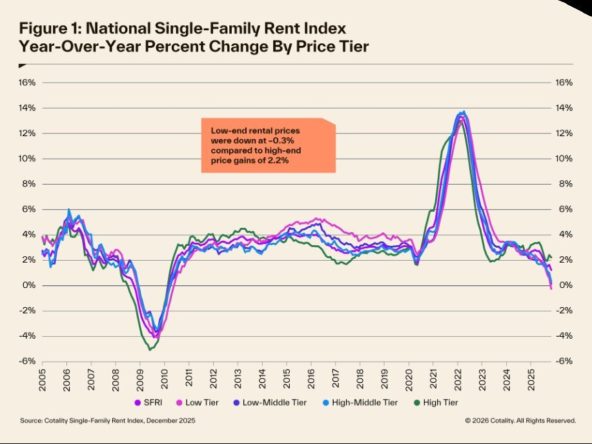A hidden eight-acre compound with over 250 feet of Barton Creek frontage just came to market in the Texas Hill Country asking $11,000,000.
Called Paraiso Escondido — Spanish for Hidden Paradise — the estate puts security, scenery, and serious entertaining space on one address: 11941 Overlook Pass.
Set behind three gates, the property assembles more than 6,300 square feet across multiple structures, including a 4,049-square-foot main residence, a separate guest house with an upstairs gym, a distinctive pool house with a European-imported bar, and a standalone office building.
The Hill County property is a whole lifestyle
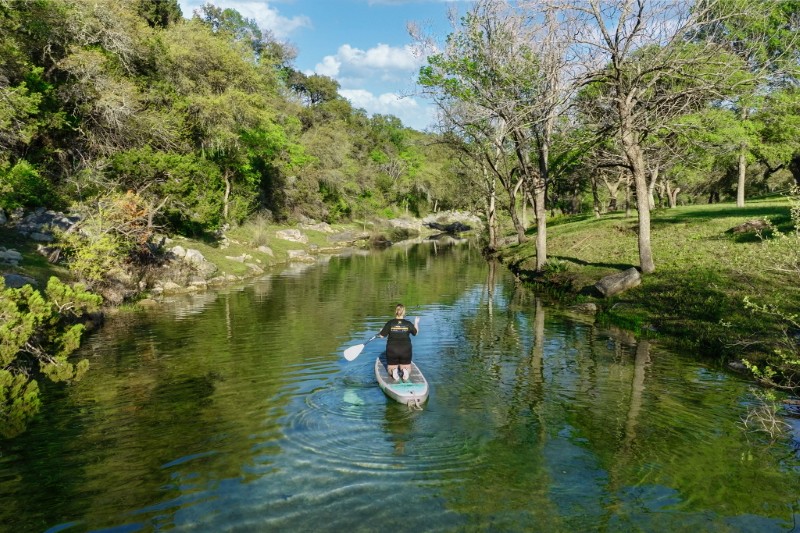
Based on the listing alone, daily life skews resort-like here: perks include a one-hole driving range, putting green, bocce court, pizza oven, Barefoot Bar, shaded pool lounge, and a climate-controlled wine room set the tone for gatherings large and small.
Inside, handcrafted finishes — Moroccan and Spanish tilework, rich wood beams, and imported fixtures — dial up warmth and character.
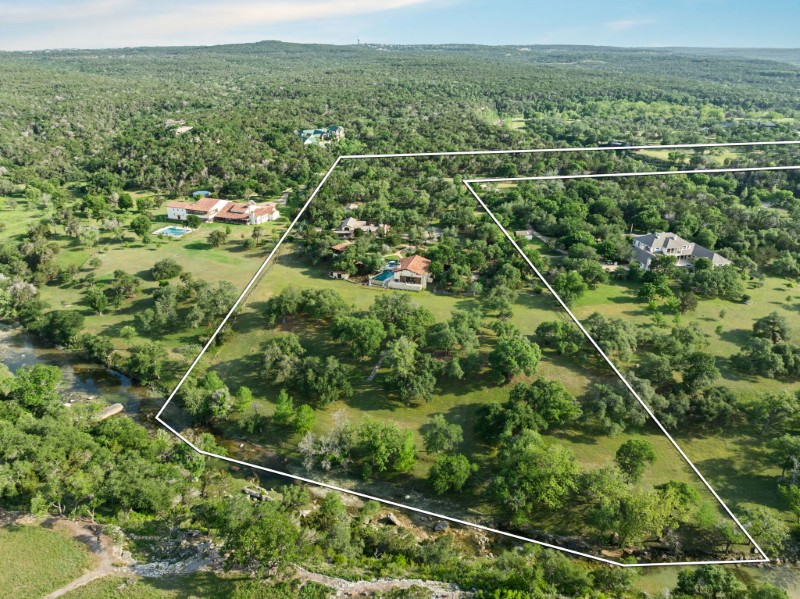
Specs and features
- Address: 11941 Overlook Pass, Austin, TX 78738
- Nickname: Paraiso Escondido (“Hidden Paradise”)
- Price: $11,000,000
- Beds/baths: 5 bedrooms / 5.5 baths
- Living space: approx. 6,267 sq. ft. (over 6,300 sq. ft. total across structures)
- Main residence: 4,049 sq. ft. (warm wood beams, artisan tilework, imported fixtures)
- Lot: 8 acres with 250+ feet of Barton Creek frontage
- Amenities: pool house with European-imported bar, climate-controlled wine room, yoga/meditation/workout room, separate office building, guest house with upstairs gym, one-hole driving range & putting green, bocce court, pizza oven, Barefoot Bar, shaded pool lounge
- Security: triple-gated access
- Listed with: Jeanne Parker & Julie Mack, Douglas Elliman
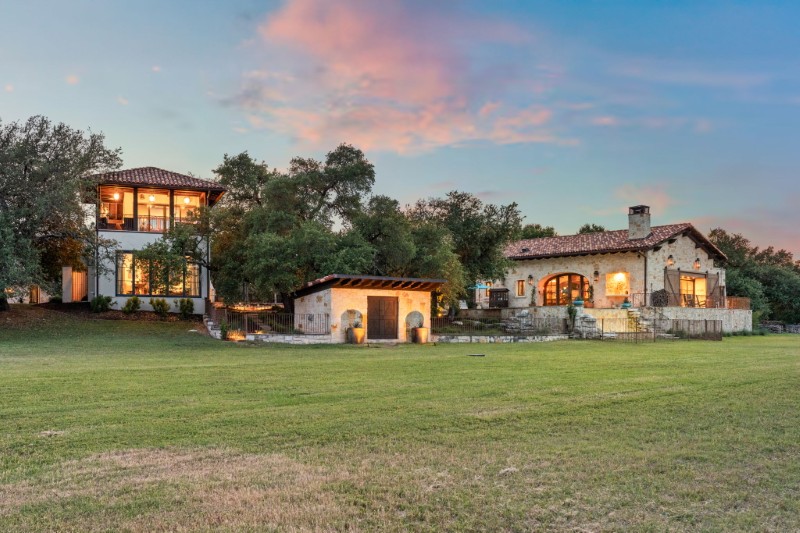
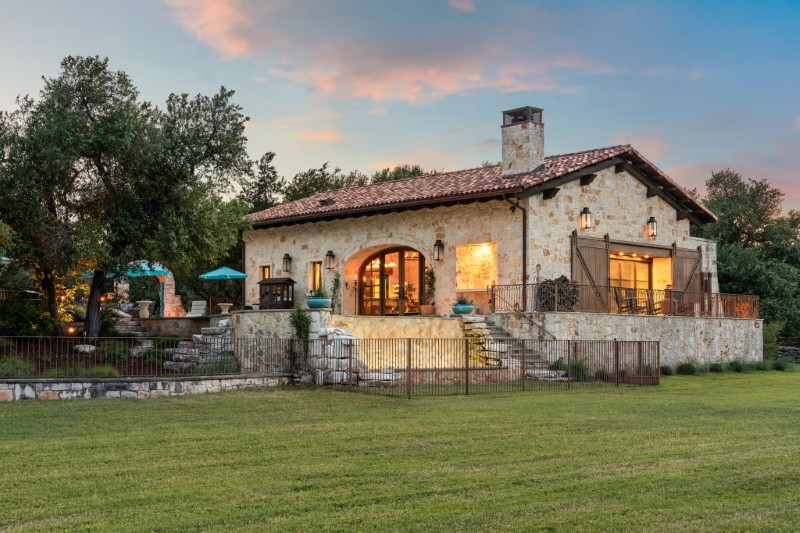
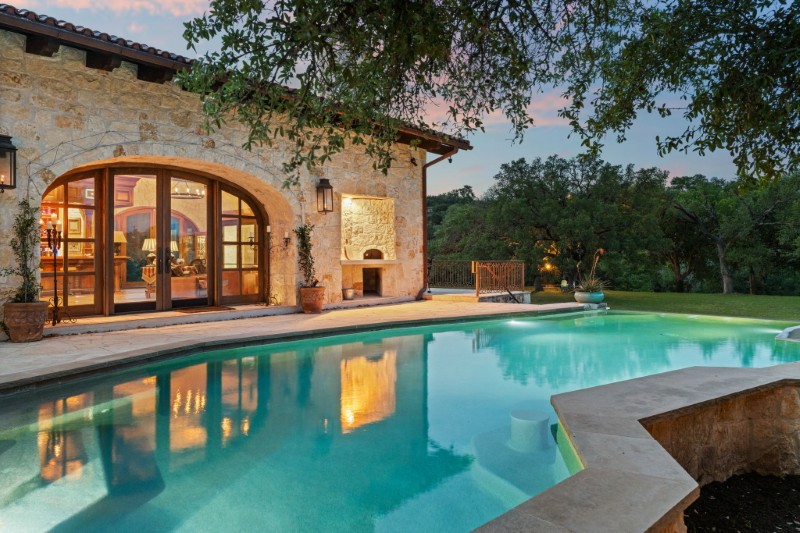
Arrival and security
A triple-gated approach sets a private, controlled entry sequence before the estate opens up to its hilltop setting above Barton Creek. The driveway serves multiple structures while keeping service and guest circulation organized.
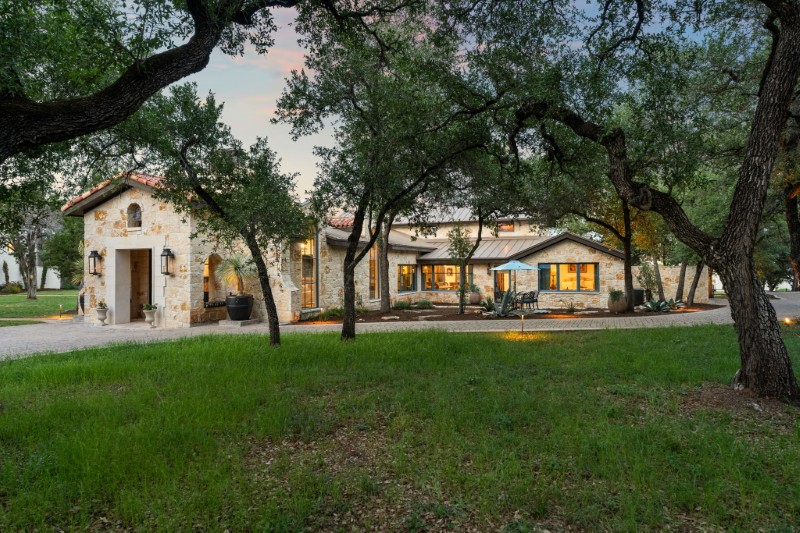
Main residence: warmth, craft, and scale
The 4,049-square-foot main house leans into rich wood beams, handcrafted Moroccan and Spanish tile, and imported fixtures. The plan balances intimate nooks with grand entertaining spaces, creating easy transitions from quiet mornings to full-scale gatherings.
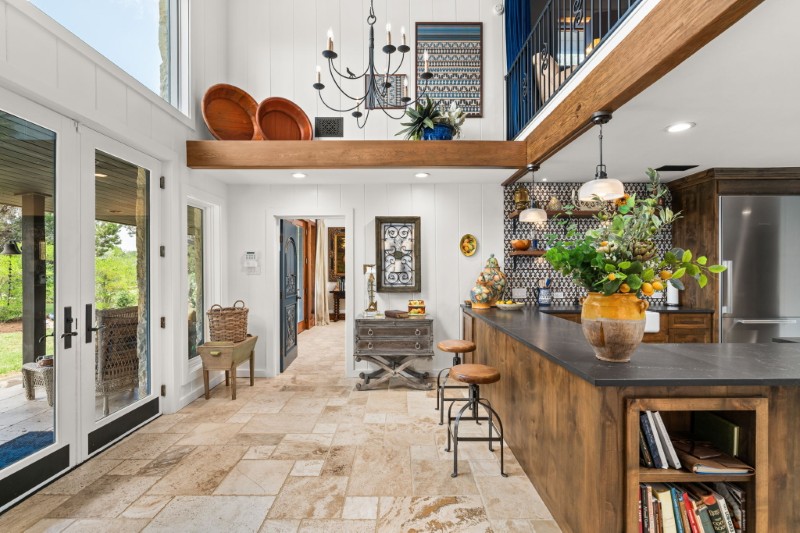
Great room and entertaining flow
Generous ceiling volume and layered finishes frame living and dining zones that move naturally toward patios and the pool lounge. The overall mood is comfortable, tactile, and ready for company.
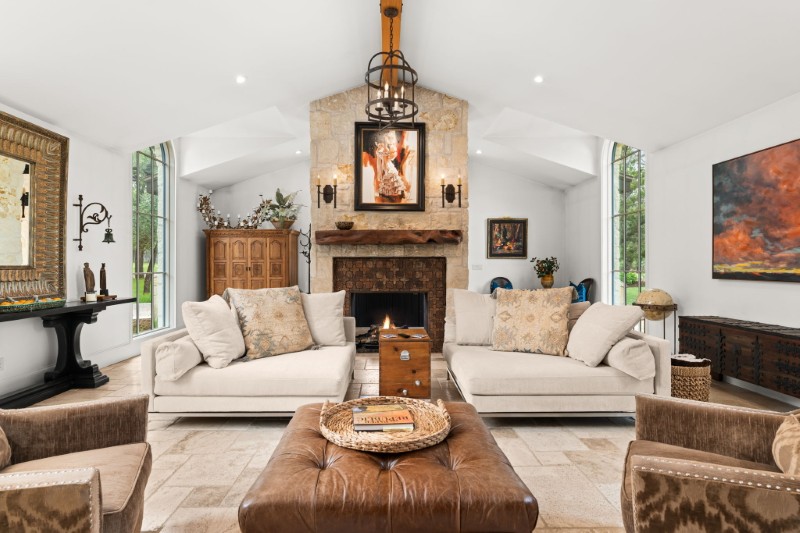
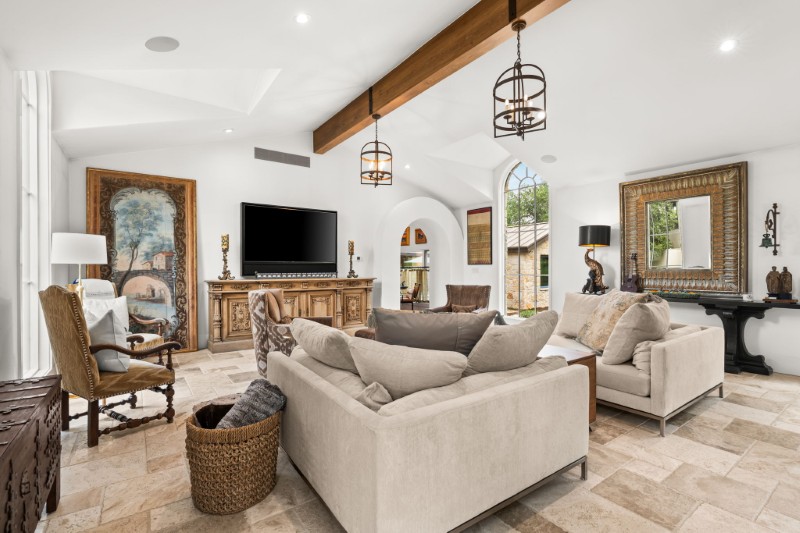
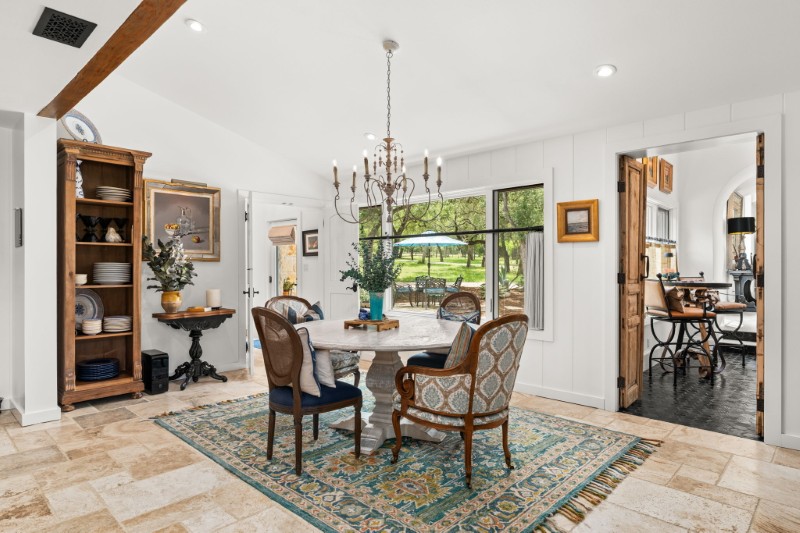
Primary suite with private zen garden
The primary suite adds vaulted ceilings and a fireplace, plus a spa-inspired bath. Outside, a private zen garden stacks the amenities: outdoor shower, hot tub, and a fireplace for cool evenings.
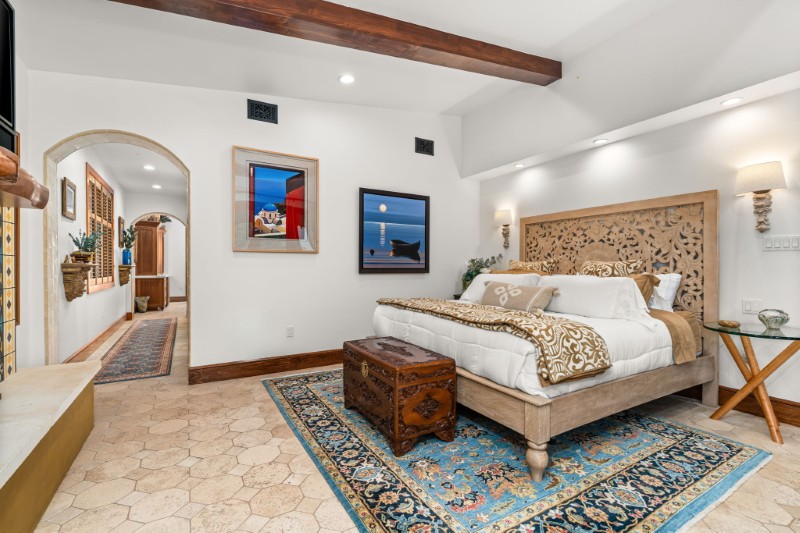
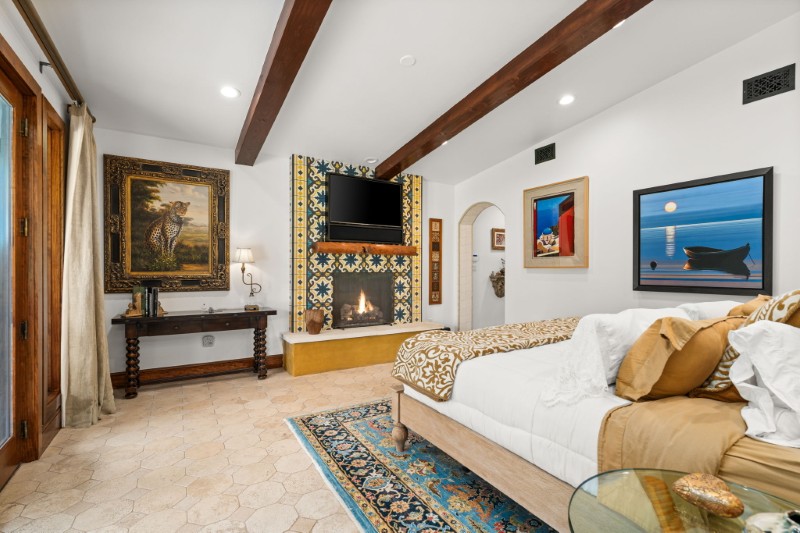
Secondary bedrooms and flexible spaces
Guest accommodations include a luxe guest suite, a playful bunkroom, and a flexible loft that can toggle between lounge, library, or additional sleeping space as needed.
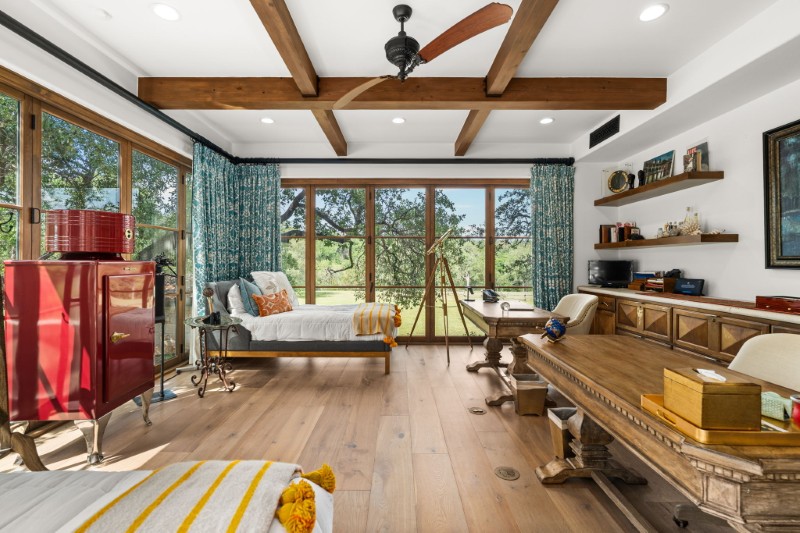
Distinctive pool house with a European bar
Anchoring the pool terrace, the pool house doubles as a day-to-night hangout. The bar imported from Europe delivers a focal point with a story, while covered seating keeps the party shaded and social.
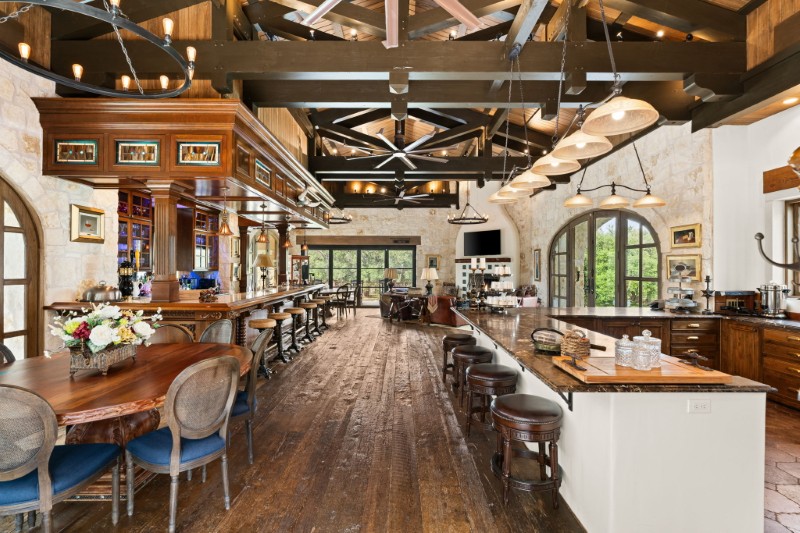
Climate-controlled wine room, elevated entertainment spaces
A dedicated wine room handles collection storage in style, supporting tastings and dinner parties with proper temperature control.
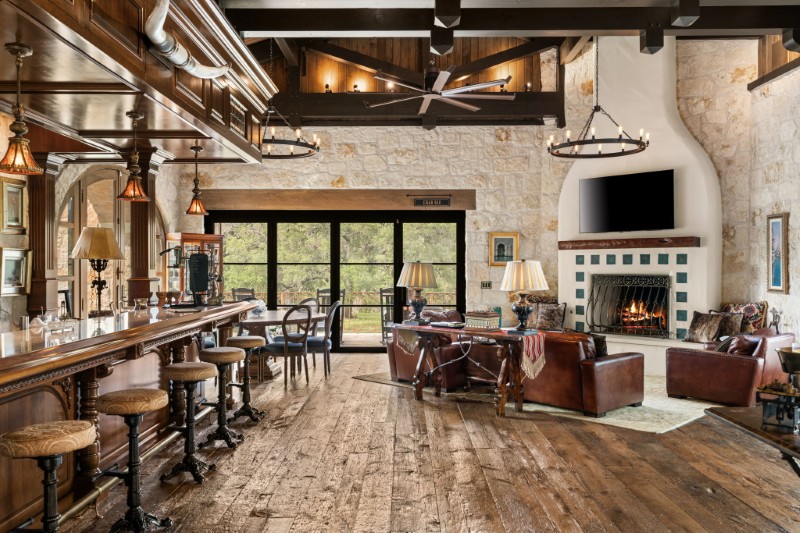
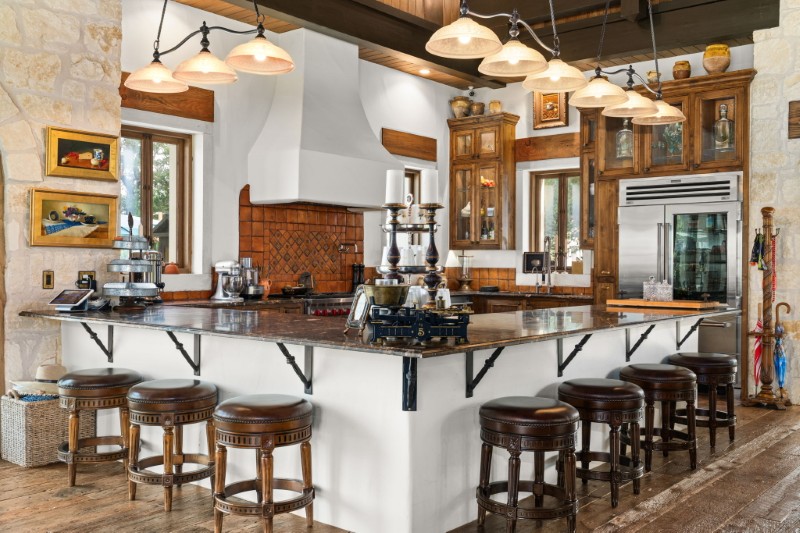
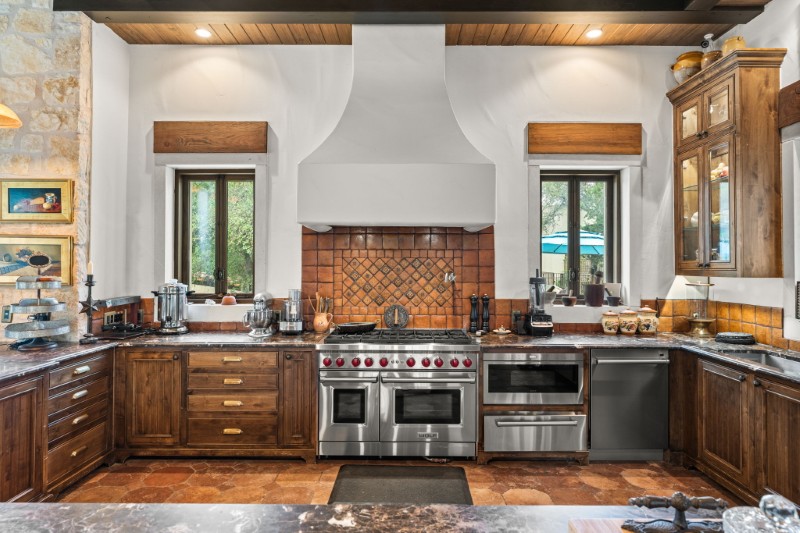
Space for both work and play
A standalone office gives work-from-home life its own address — ideal for focus, clients, or creative projects that shouldn’t spill into the house.
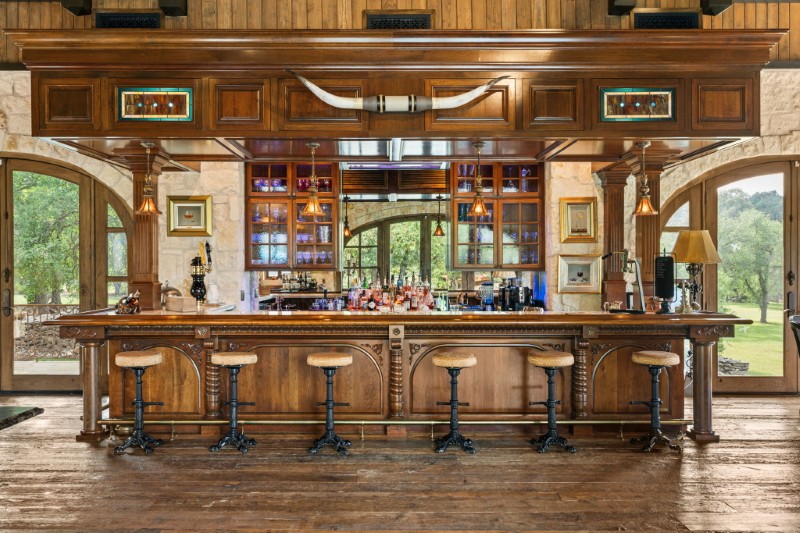
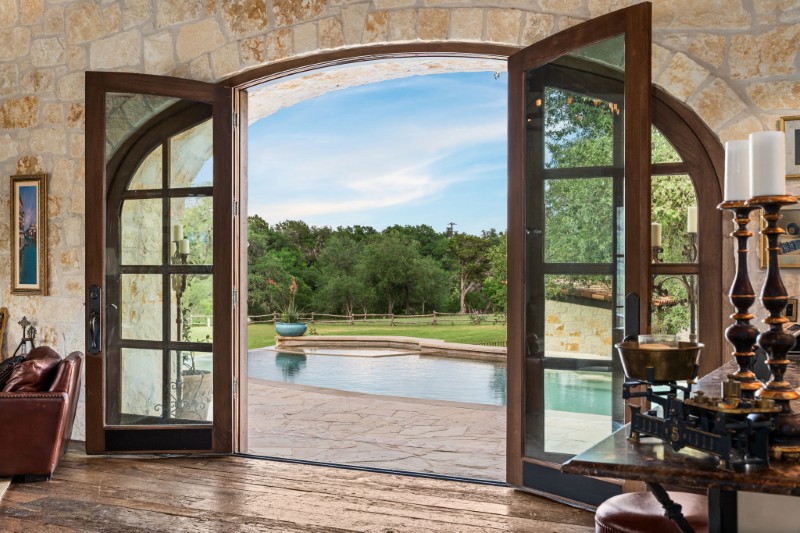
Wellness wing: yoga, meditation, and workouts
A yoga/meditation/workout room offers a calm, dedicated space for movement, stretching, or quiet time away from the main living areas.
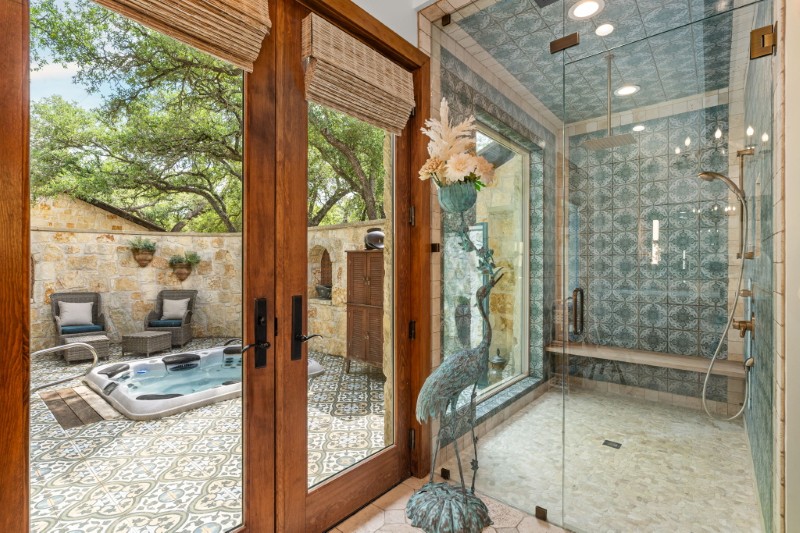
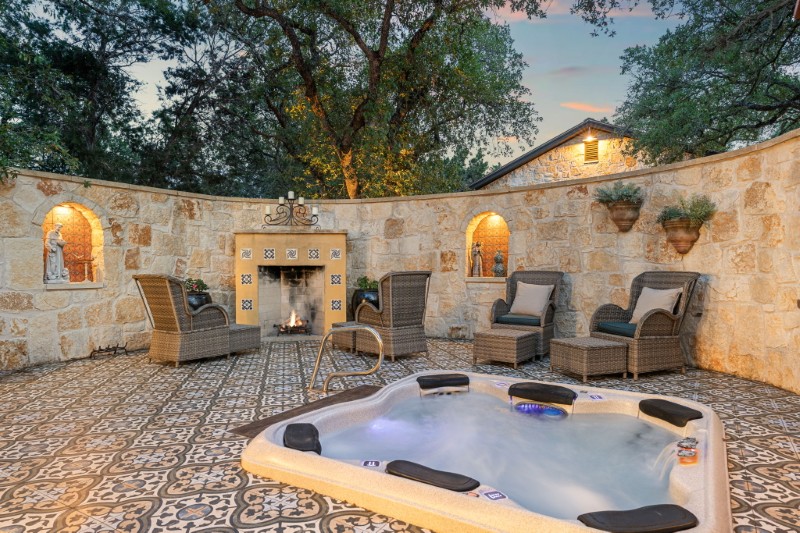
Guest house with views and an upstairs gym
A separate guest house takes in sweeping views and features an upstairs gym, giving visitors their own domain and adding self-contained fitness space to the compound.
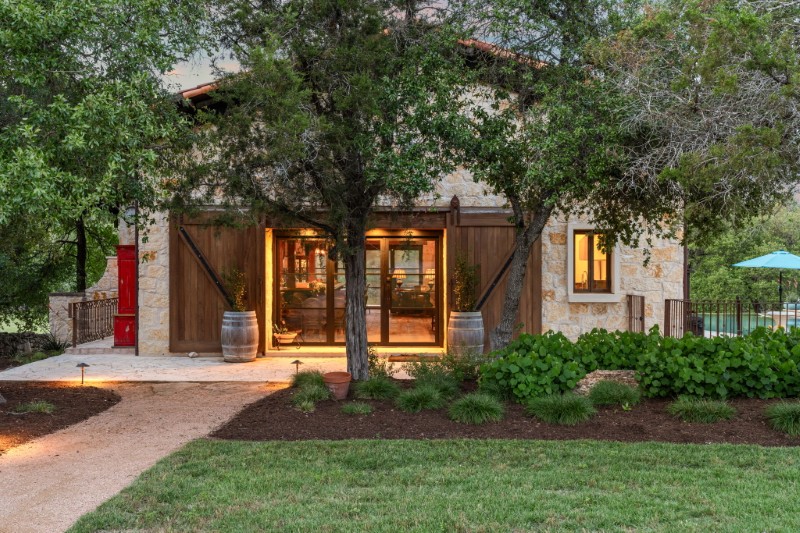
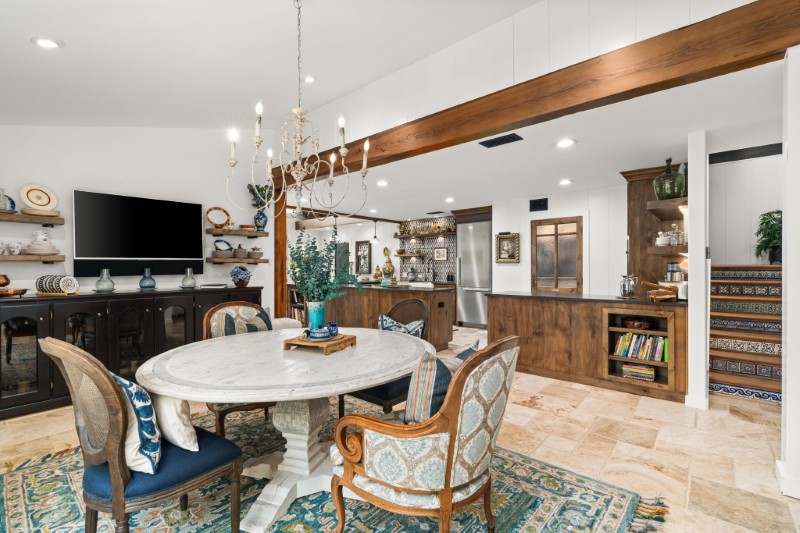
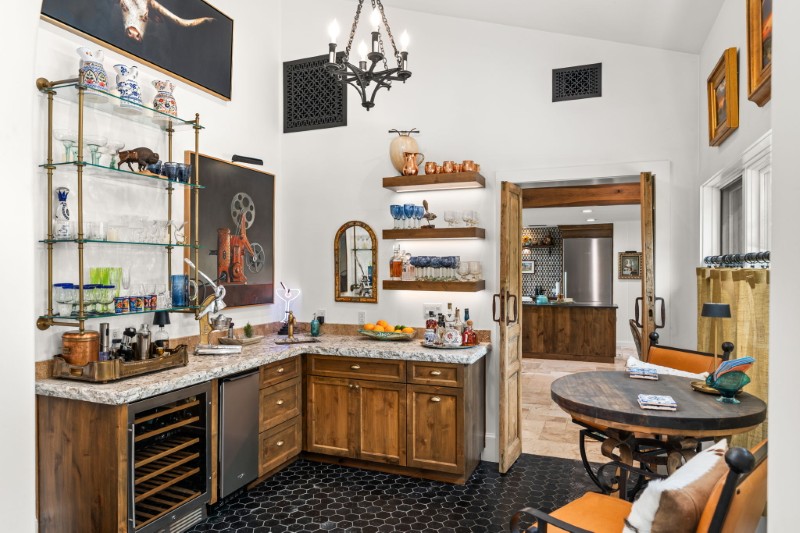
Outdoor cooking and play
A stacked lineup for alfresco living: pizza oven, Barefoot Bar, bocce court, and a shaded pool lounge for slow afternoons or post-swim snacks.
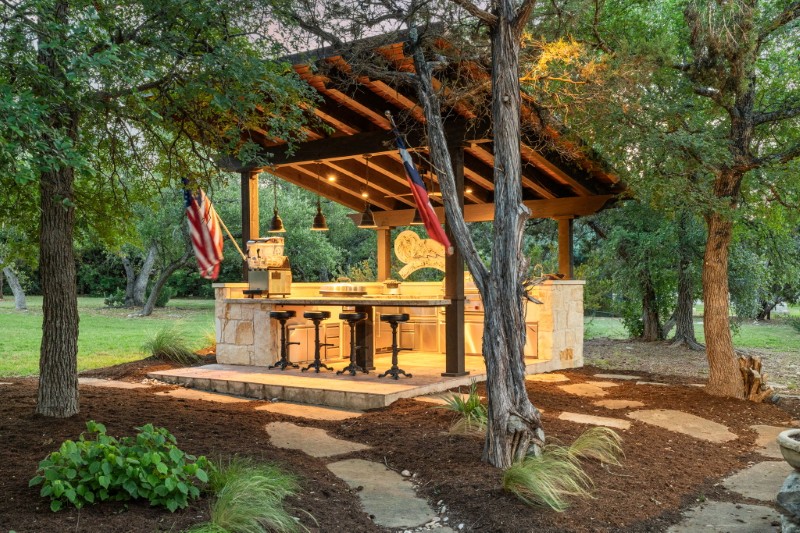
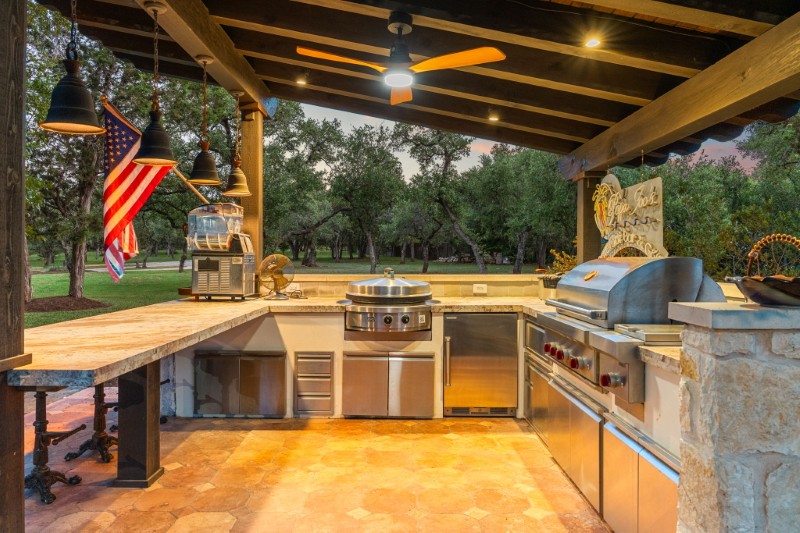
Outdoor amenities include a pool, golf features (including private one-hole and putting green)
On-site one-hole driving range and putting green keep practice sessions spontaneous and close to home — no tee time required. And for those who haven’t sharpened their golf skills yet, the pool area offers ample opportunities for outdoor fun.
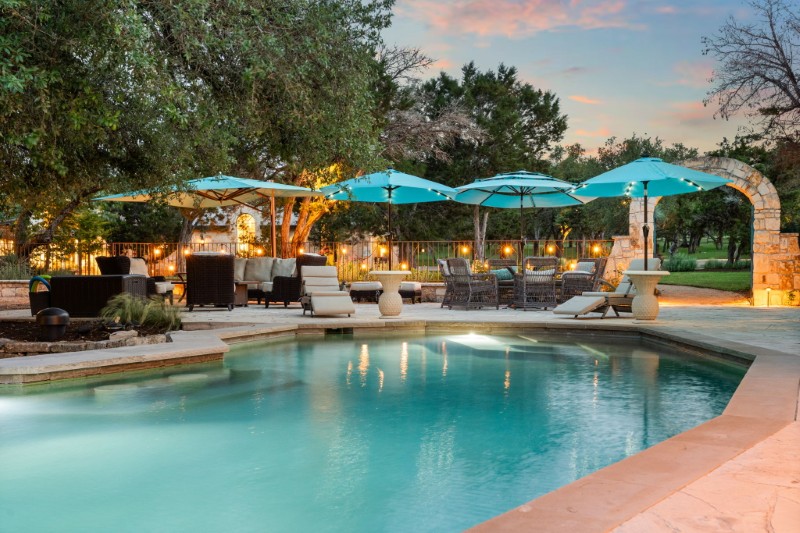
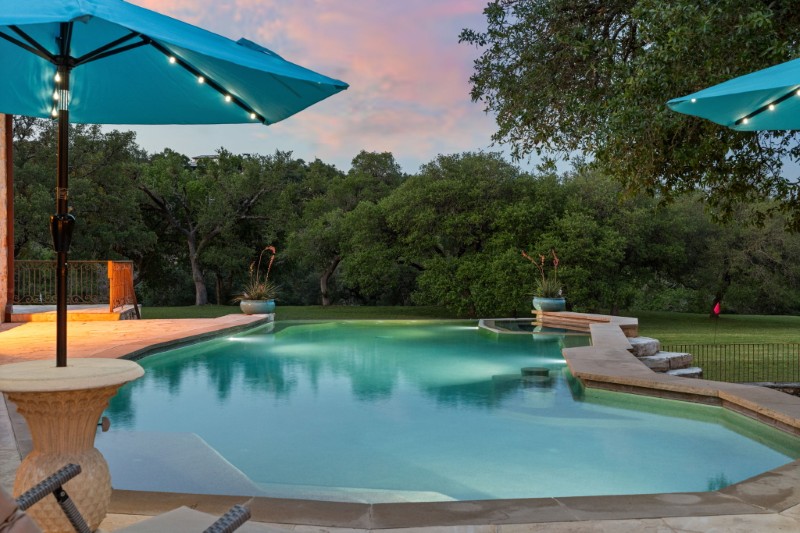
Barton Creek frontage
With more than 250 feet on Barton Creek, the property secures a water’s-edge experience that’s tough to replicate in this part of the Hill Country.
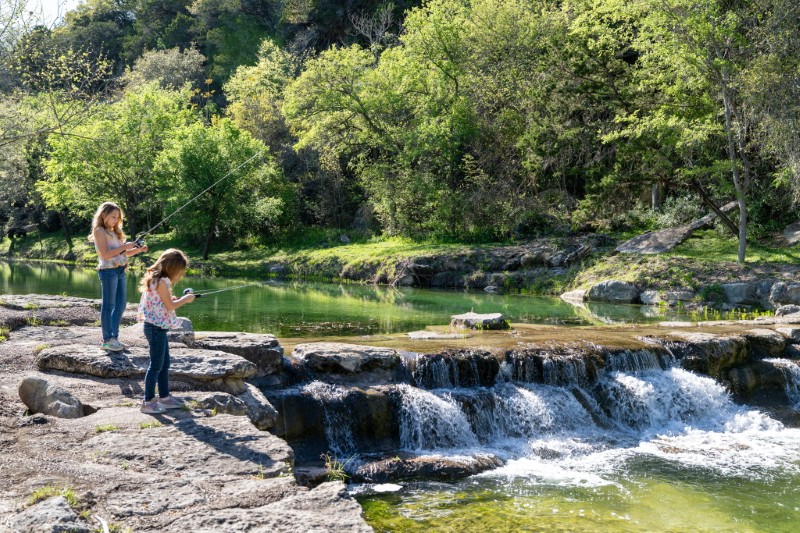
More stories
Why I moved to Austin, Texas: People share their top reasons (and why they love it here)
Jensen Ackles’ house in Austin, Texas and his sprawling castle in Connecticut
The post Triple-gated $11M compound near Austin has Barton Creek frontage, pool house, and private golf appeared first on Fancy Pants Homes.
