Call it country livin’ in the city.
Hitting the market for the first time in nearly 40 years, 34 Bergen Street is one of Cobble Hill’s treasured wood-frame houses — a six-bedroom, 3.5-bath legal two-family that dates to 1842 and still serves front-porch charm with legit Brooklyn convenience.
Listed at $4,995,000 with Christopher Mohr, Lindsay Barton Barrett, and Taylor Schultz at Douglas Elliman, it’s the kind of townhouse you don’t see often: warm, soulful, and set up for real life.
The main level hits the right notes from the jump: 10-foot ceilings, oversized windows, and original wide-plank pine floors finished with Waterlox underfoot. Sightlines stretch from a stately front living room to a large dining room and out to a south-facing deck, so light and air do their best work.
You’re getting the history people travel for — without the cramped floor plans that usually come with it.
And yes, there’s the garden. Actually, a deck-patio-lawn trio, all fully fenced and framed by plantings — basically your weekend plan from March through October. Keep the coffee upstairs on the deck or wander down to the patio for brunch. Either way, it’s easy.
Like Fancy Pants Homes’ content? Be sure to follow us on MSN
The Cobble Hill townhouse, at a glance
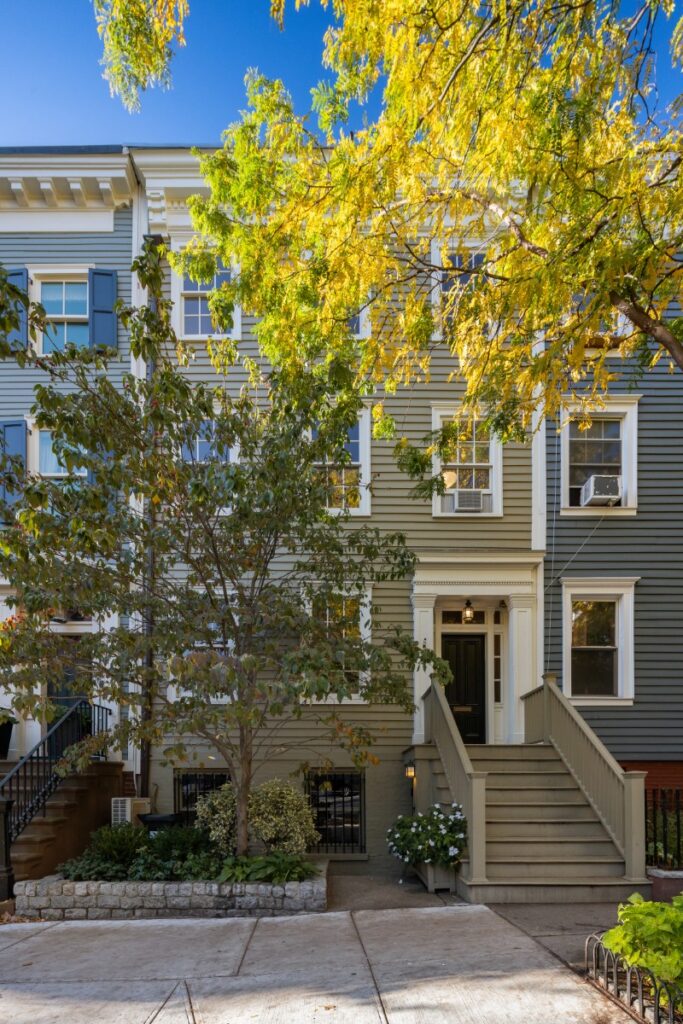
- Address: 34 Bergen Street, Cobble Hill, Brooklyn, NY
- Price: $4,995,000
- Type: legal two-family townhouse
- Beds/baths: 6 bedrooms / 3.5 baths
- Extras: full-height basement with workshop, mudroom, plentiful storage, laundry room with vintage cast-iron enamel sink
- Listing agents: Christopher Mohr, Lindsay Barton Barrett, Taylor Schultz | Douglas Elliman
Parlor level made for gatherings
A gracious living room sets the tone with a marble-trimmed fireplace and classic pocket doors that slide open to a proper dining room — roomy enough for a long table and a crowd.
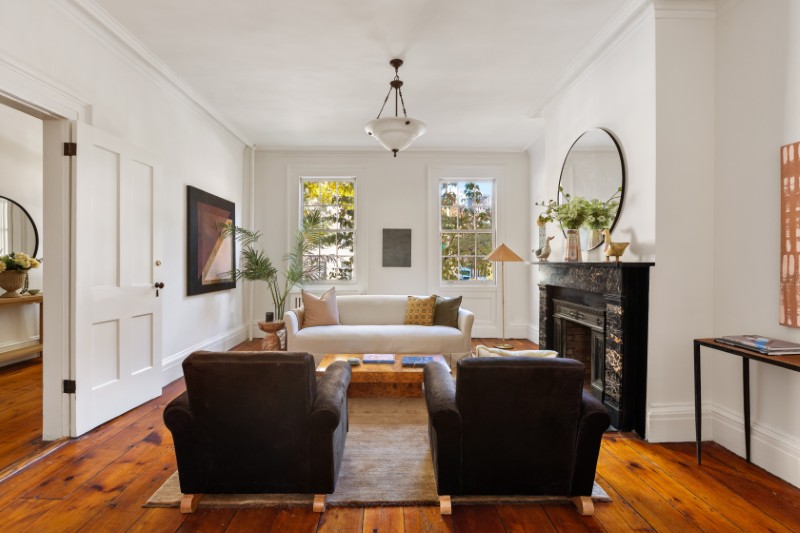
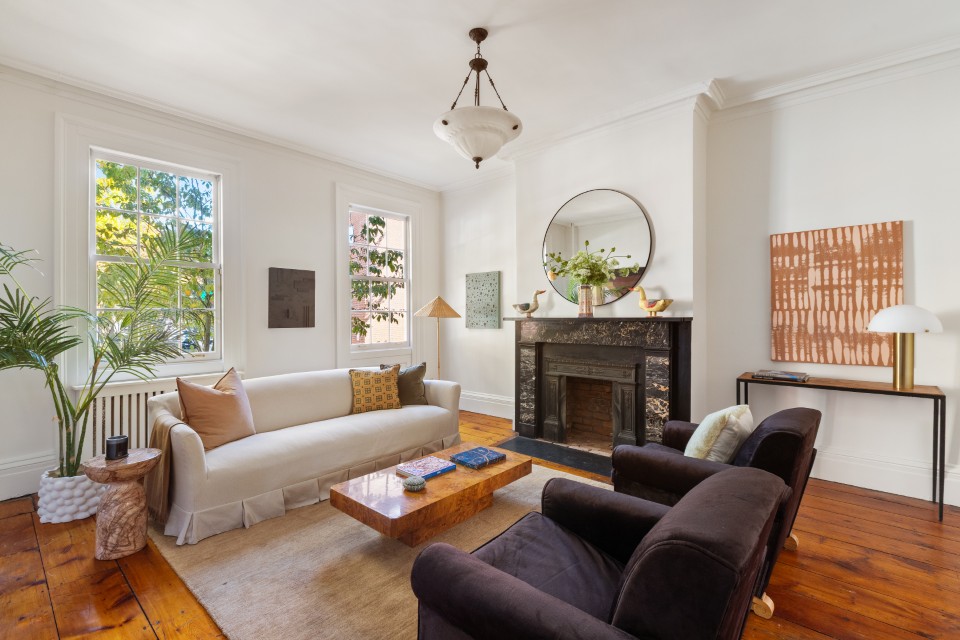
A smart powder room (peek the original linoleum block collage walls and vintage marble corner sink) keeps the main floor practical between dinner courses and deck runs.
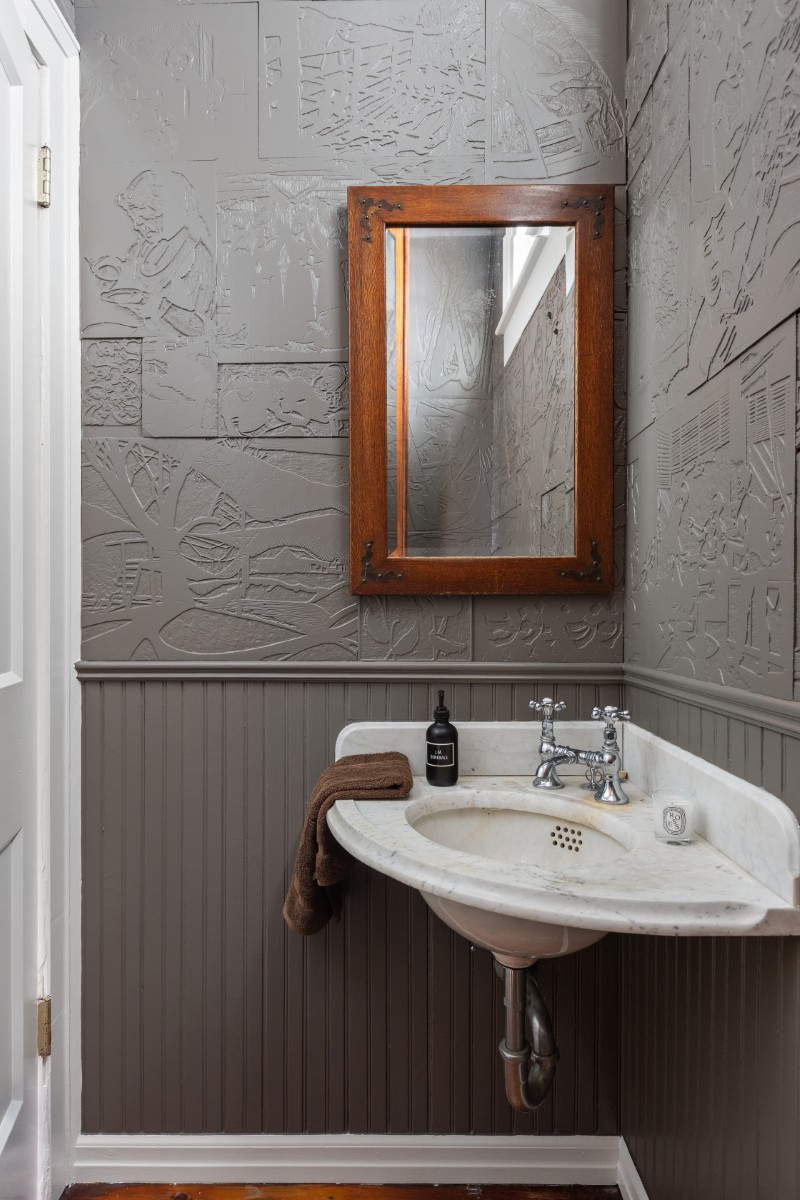
A rustic-modern kitchen that actually cooks
Here’s where the personality lives: bespoke cabinetry, a mix of salvaged furnishings, artisanal tile counters, and recycled old-growth fir flooring give the kitchen texture without feeling precious. There’s space for a breakfast table, and French doors walk you straight out to that sunny south-facing deck.
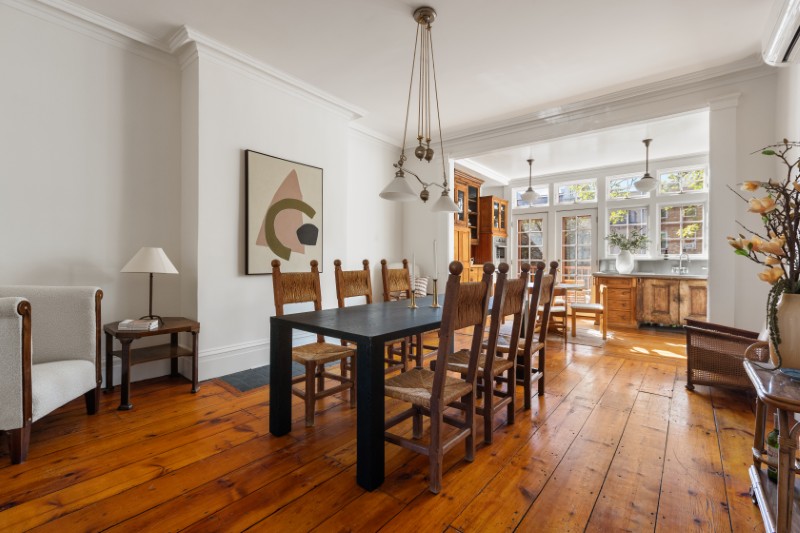
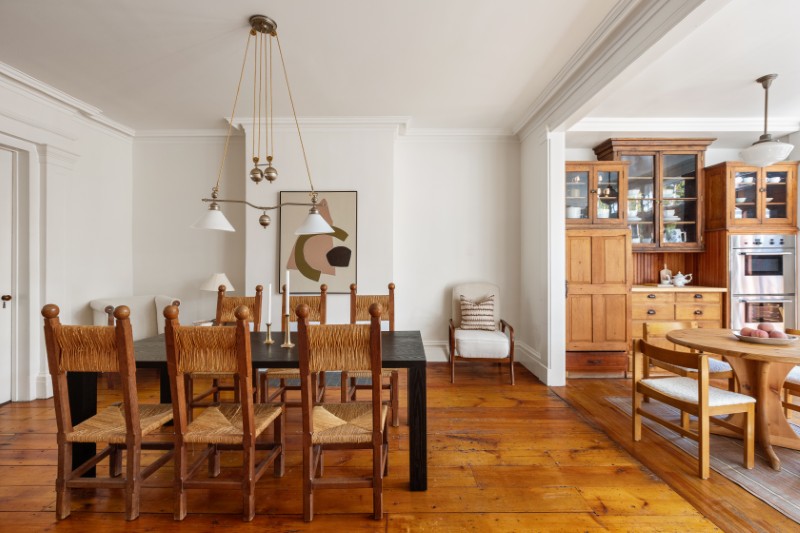
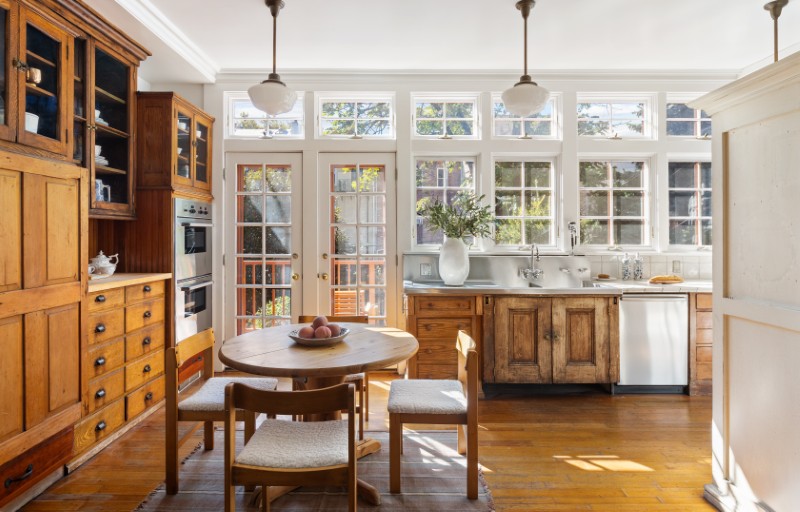
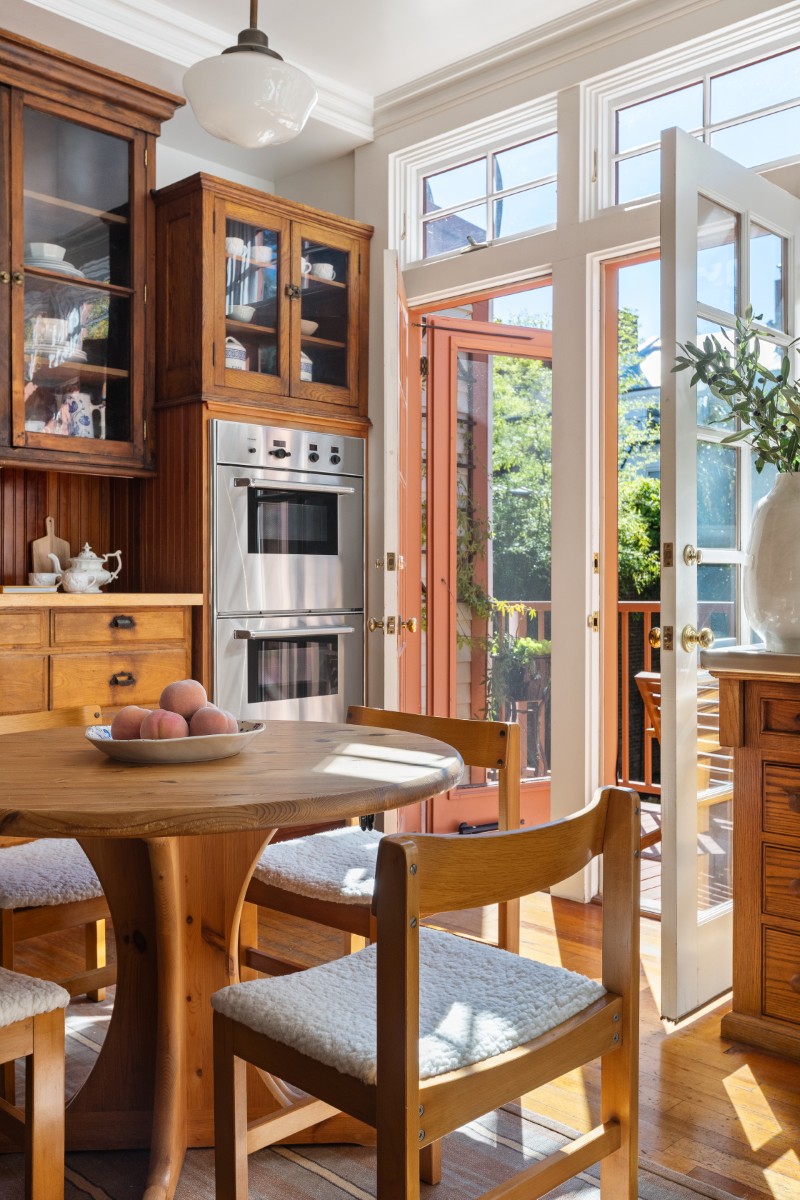
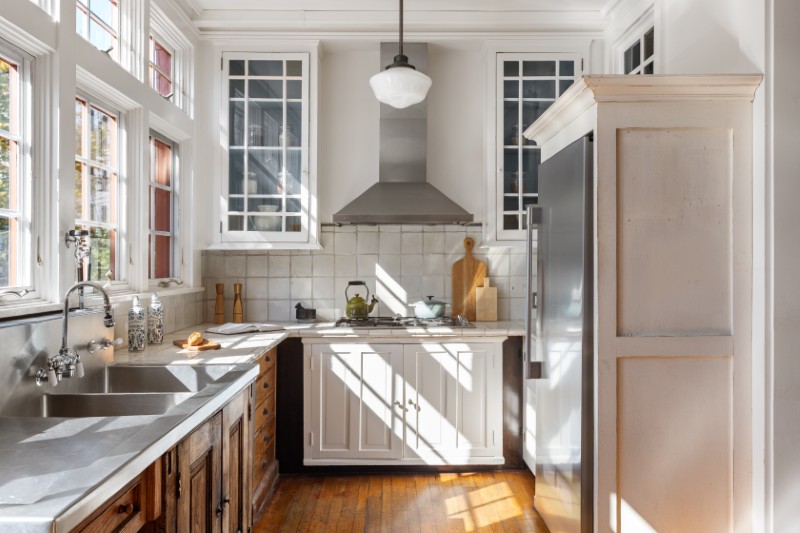
Garden level with its own entrance
Downstairs, French doors open a family room directly to the patio and yard. A bedroom with walk-in closet, original fireplace, and an adjacent full bath, plus a separate entrance, make this level perfect for guests, in-laws, or a quiet office suite.
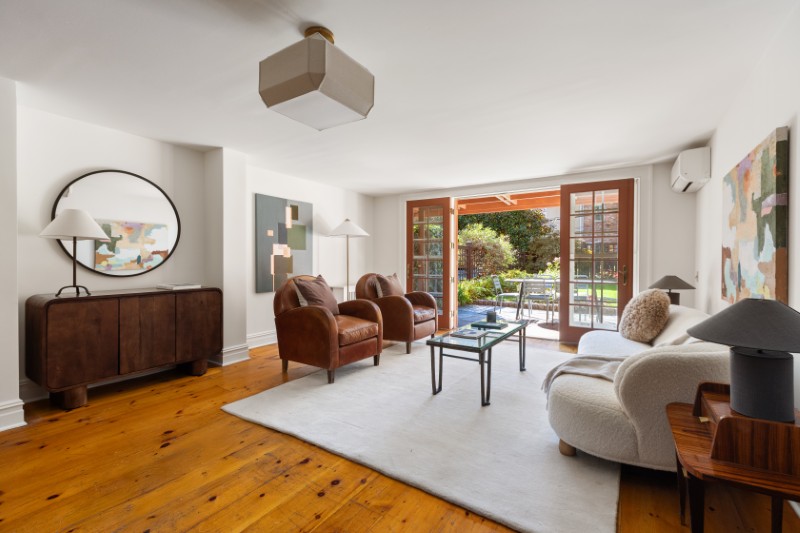
Primary suite with a private terrace
Up above the parlor, the primary suite brings a private terrace over the garden and an en-suite bath with a bespoke glass-door shower (stone bench and niches), a separate water closet, and beautiful tile. A pass-through walk-in closet leads to a large second bedroom, while a third bedroom/office and a laundry room with a vintage cast-iron sink round out the floor.
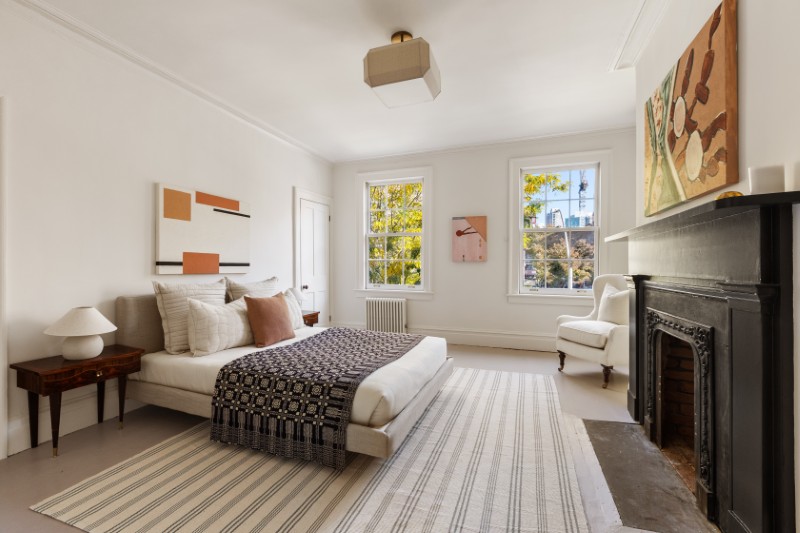
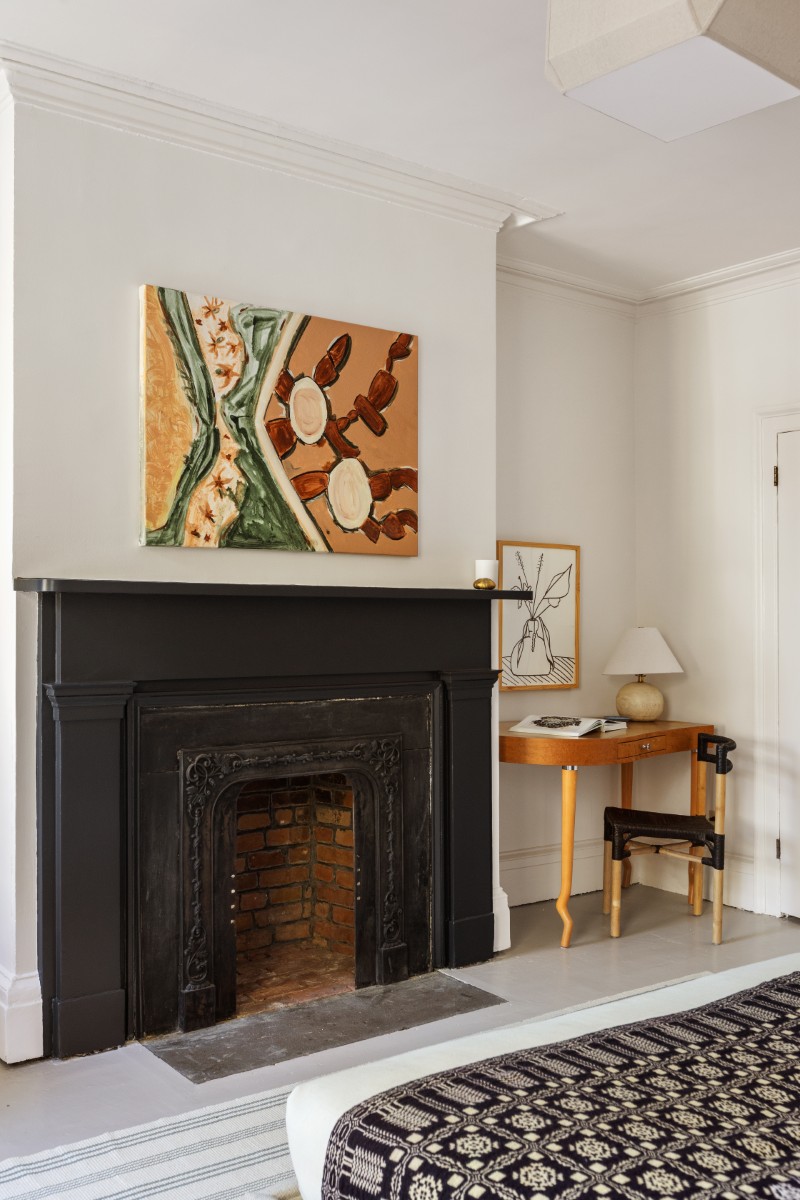
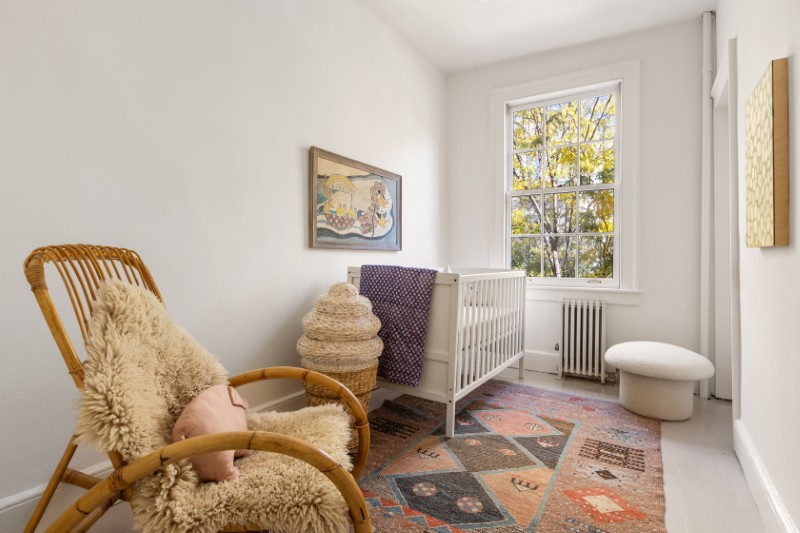
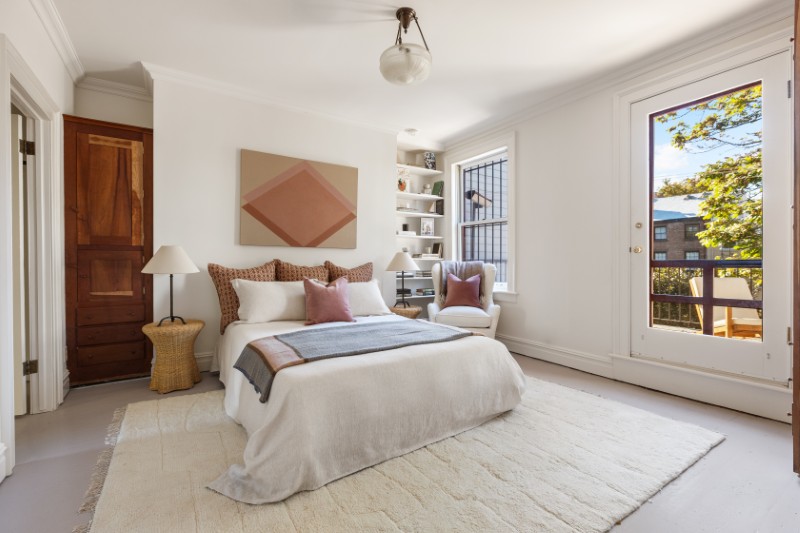
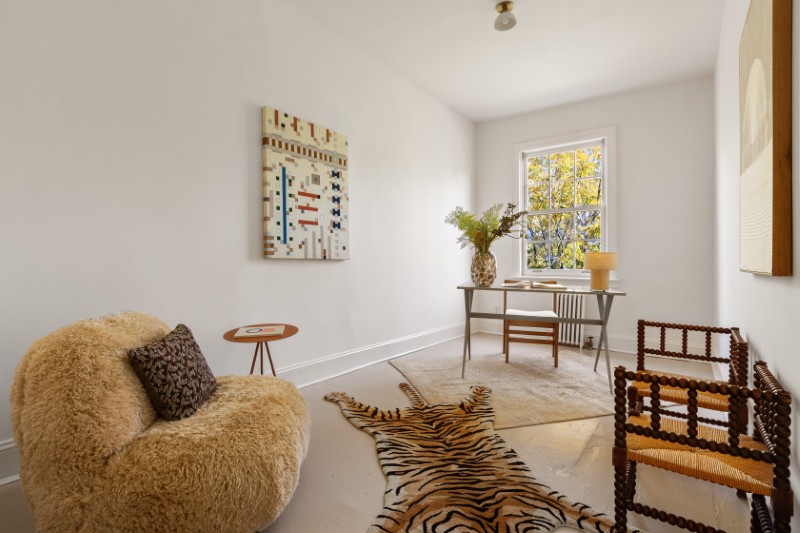
Top floor flexibility
The upper level adds two more bedrooms, a comfortable sitting area, a kitchenette, and an additional full bath — a handy setup for studio life, a teen hangout, or multigenerational living.
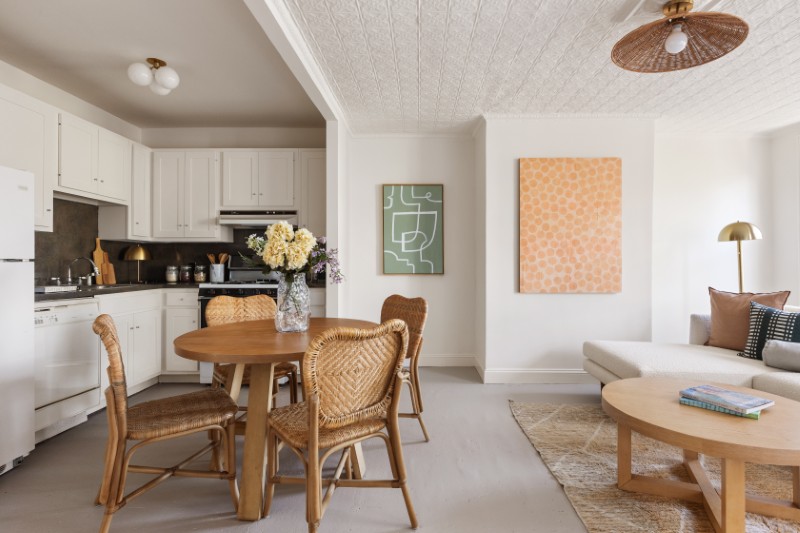
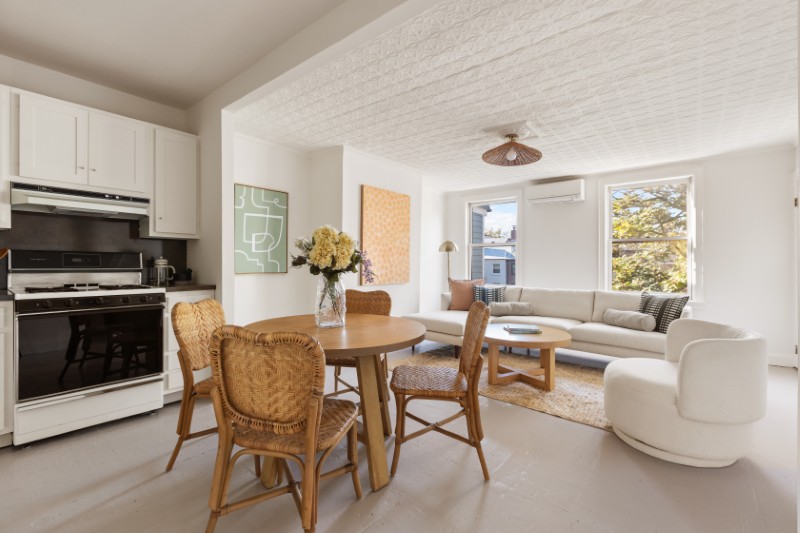
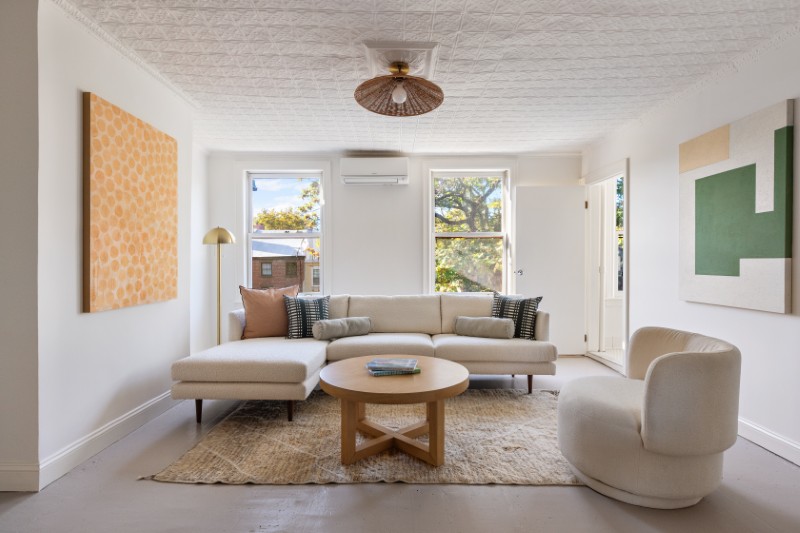
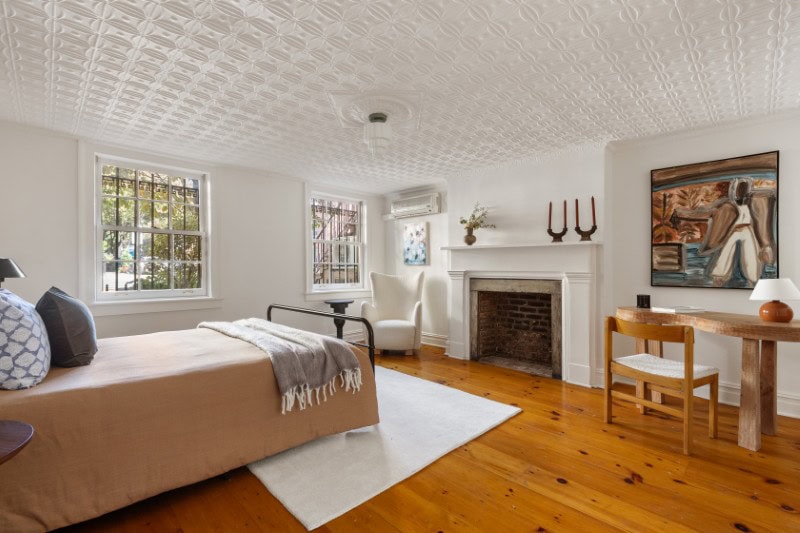
History with the heavy lifting done
Greek Revival bones, wood-frame rarity, and original details are intact, but the infrastructure is tuned for now: mini-split A/C, steam heat, two newer water heaters, and a full-height basement with a workshop and storage.
Out front, that classic high stoop and charming wood façade deliver proper curb appeal on a tree-lined Bergen Street block.
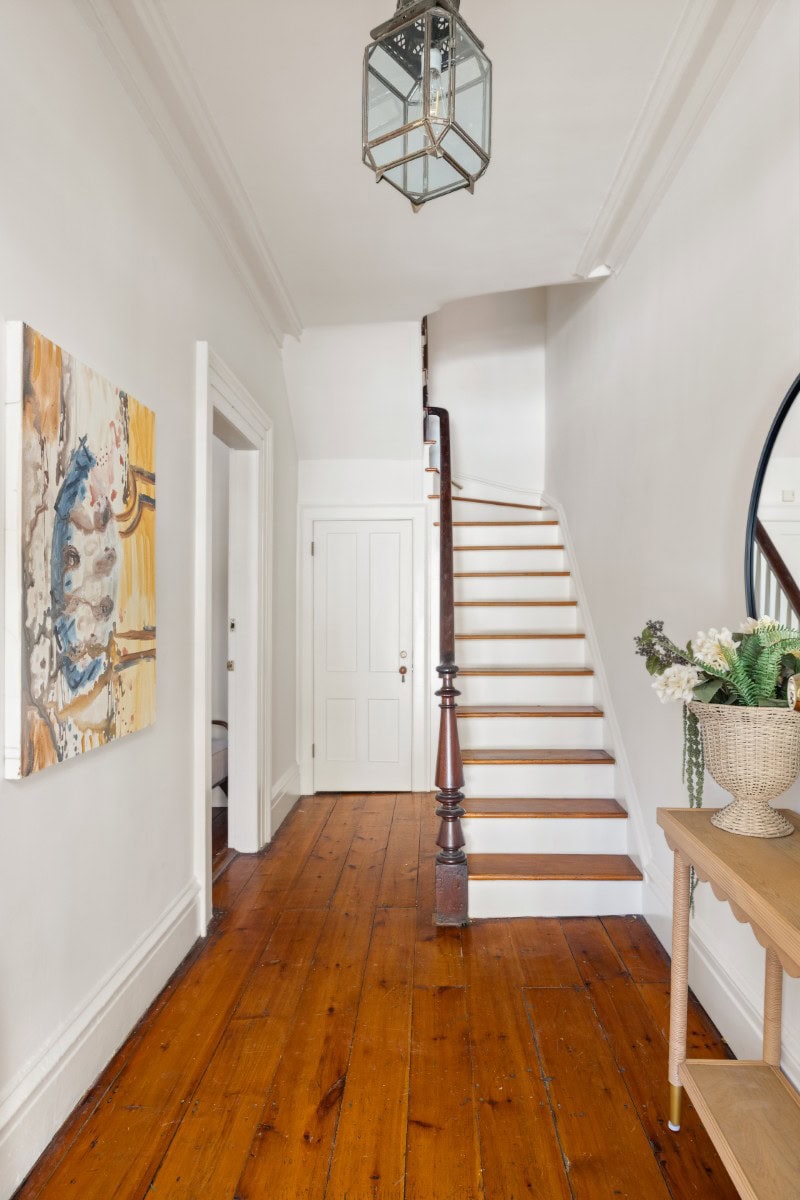
Cobble Hill living, on easy mode
You’re steps to Smith and Court for dining, cafés, and nightcaps; Whole Foods and Trader Joe’s keep pantry duty simple; Cobble Hill Park and Brooklyn Bridge Park cover the green space brief. Transit is a choose-your-own-adventure with the F/G, A/C, R, 2/3, 4/5 and CitiBike nearby.
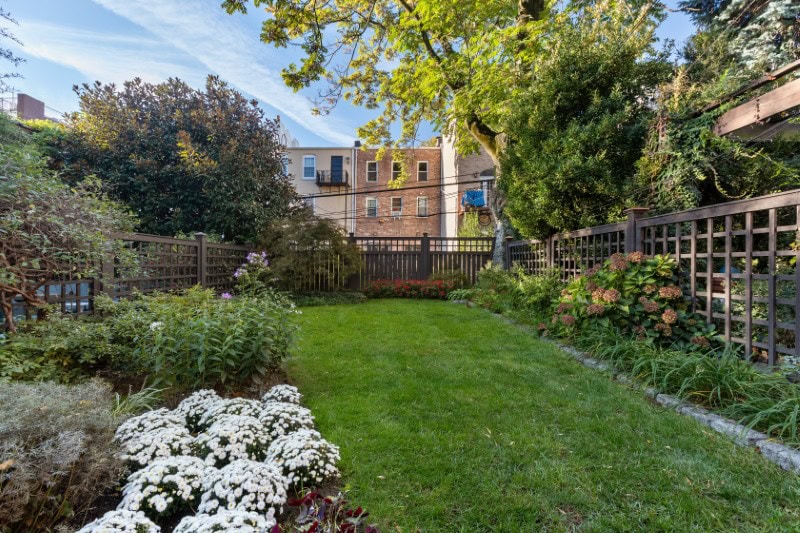
More stories
$22M Bespoke townhouse is Cobble Hill’s priciest home (and a top Brooklyn contender)
See the $17M Brooklyn condo that Ben Simmons listed at the Olympia DUMBO
This Brooklyn condo has a dreamy backyard that will make you forget you’re in the city
The post ‘Wood-frame’ Brooklyn home from 1842 evokes country living in the city appeared first on Fancy Pants Homes.