Houston’s real estate market is entering a new era of luxury — and no property embodies that shift quite like The Lodge at Hunters Creek, a monumental 22,000-square-foot estate now listed for $60 million.
Set on nearly nine gated acres in the prestigious City of Hunters Creek, this limestone-clad manor sits on a private peninsula along Buffalo Bayou, surrounded by dense forest, manicured gardens, and water features that rival a world-class resort.
And if you think the $60 million price tag is quite hefty, we’re here to remind you that Houston’s luxury prices remain dramatically undervalued compared to other North American cities — where estates of this architectural scale routinely command $80M–$150M.
At just under $60M, this offering positions Houston directly on the national stage. Carol Wolfe with Coldwell Banker Realty holds the trophy listing.
One of Houston’s most impressive homes
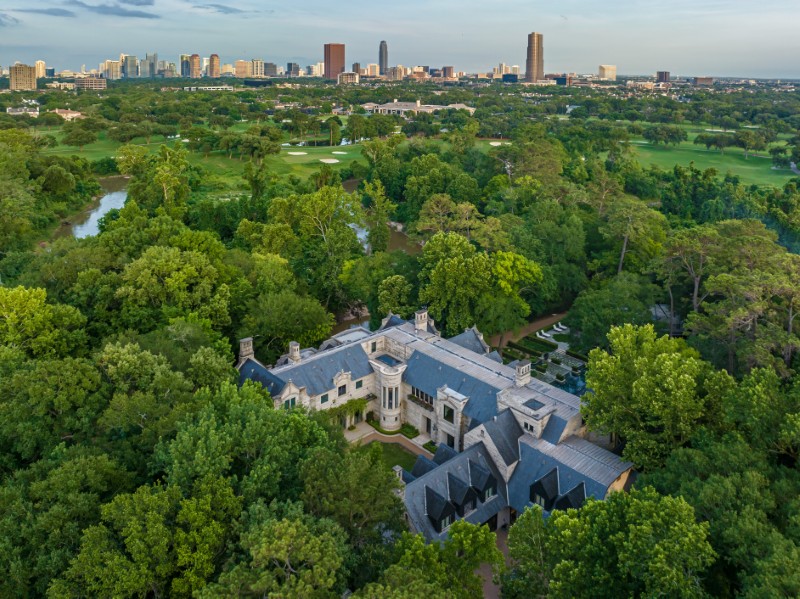
Built in 2005 with commercial-grade iron and steel and clad in Indiana limestone from the same historic quarry used for landmark American architecture, the estate was designed for permanence.
Two separate residences — the grand manor and a private guest lodge — sit acres apart, offering a combined level of privacy, land, and infrastructure rarely available inside a major U.S. city.
Property overview
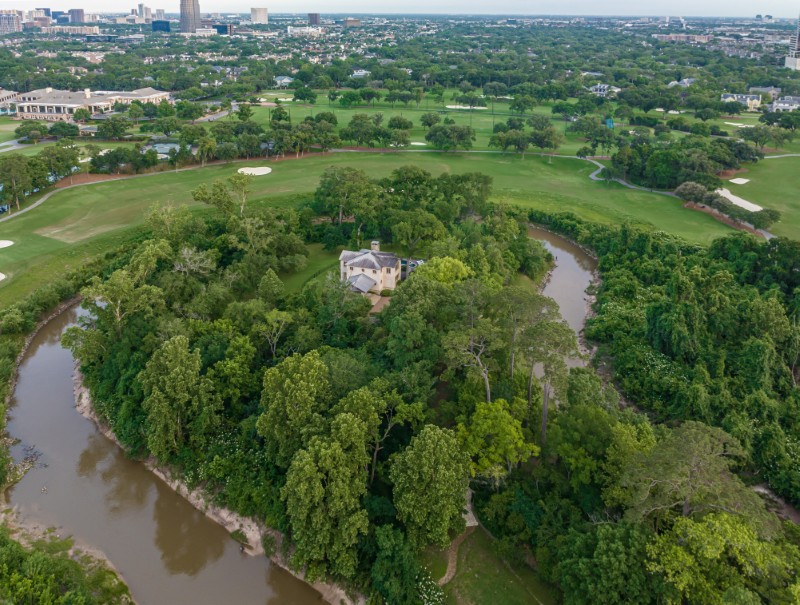
- Price: $59,999,999
- Location: City of Hunters Creek, Memorial Villages (Houston, TX)
- Beds: 8
- Full Baths: 10
- Half Baths: 3
- Interior: 22,000 sq ft
- Lot Size: 8.978 acres
- Structures: Main residence + guest lodge
- Year Built: 2005
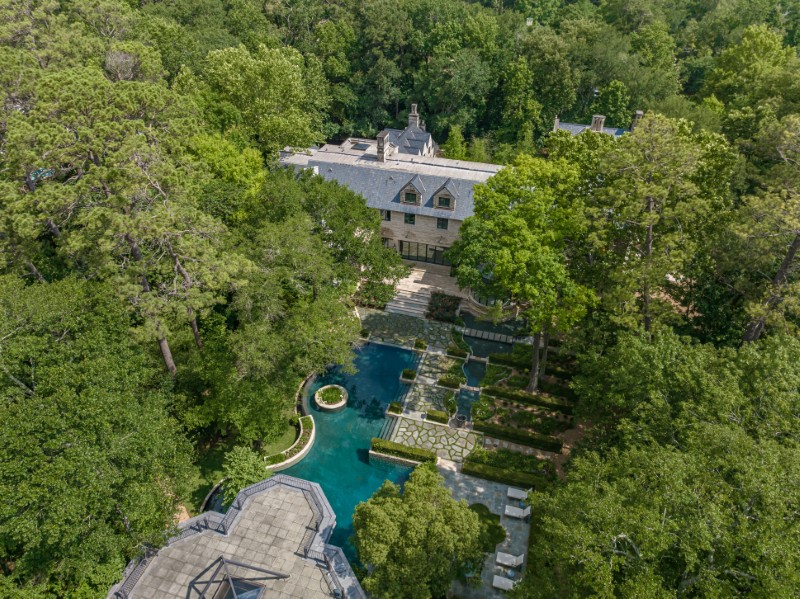
A Richardsonian Romanesque masterpiece built for scale and permanence
The main house draws from Richardsonian Romanesque traditions: heavy limestone blocks, towering chimneys, deep-set windows, and grand arches carved with meticulous detail.
Inside, the sense of scale is immediate — from the paneled double-height foyer to the sculptural staircase rising beneath an oversized glass skylight.
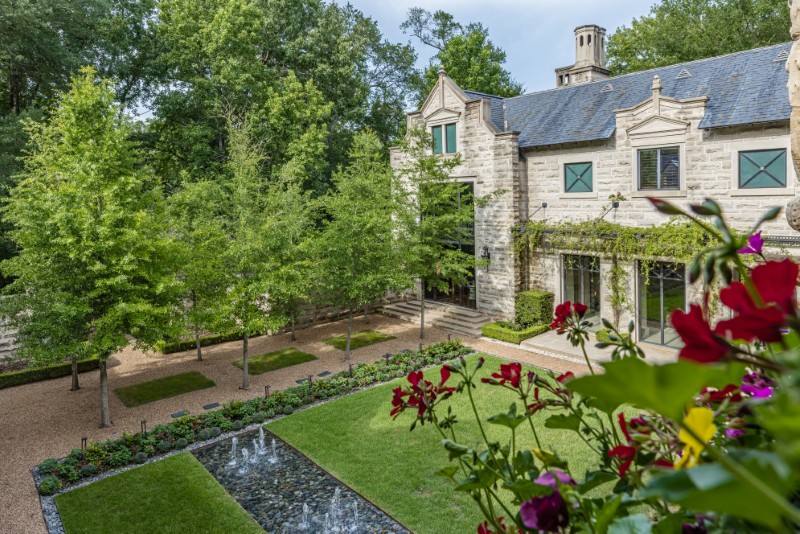
Setting itself apart from modern abodes with its stately design

Unlike many modern mega-estates, this one was built for longevity, privacy, and self-sufficiency.
Features like a deep-water irrigation well, city water, manned 24-hour security, and Hunters Creek’s own police and fire services underscore the estate’s infrastructure-forward design.
A dramatic paneled foyer with skylit gallery above
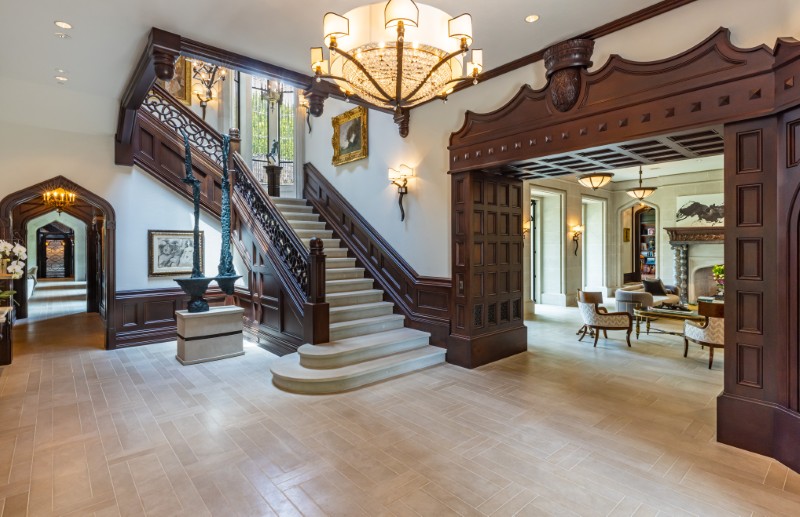
The entry sequence opens with carved wood paneling, sweeping sightlines, and a chandelier centered beneath a towering glass atrium.

Ornamental balustrades wrap the upper gallery, creating a moment that feels part Old World estate, part private museum.
A two-story library worthy of a historic manor
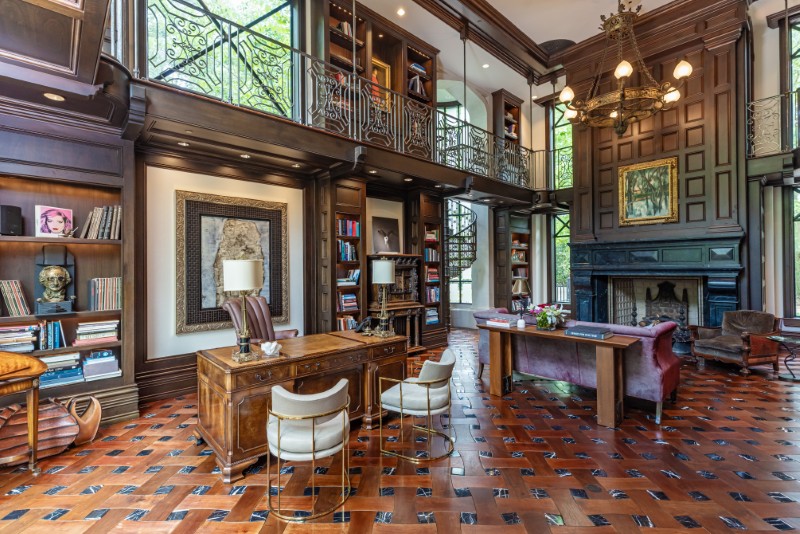
One of the estate’s signature rooms is the two-story library, a space defined by soaring bookshelves accessed by a spiral staircase, a monumental fireplace framed by ornate millwork, wrought-iron railings and lofted reading areas.
It’s the kind of library you’d normally find in stately European estates, reinterpreted for a modern Texas setting.
Formal living rooms with carved stone fireplaces and museum-level craftsmanship
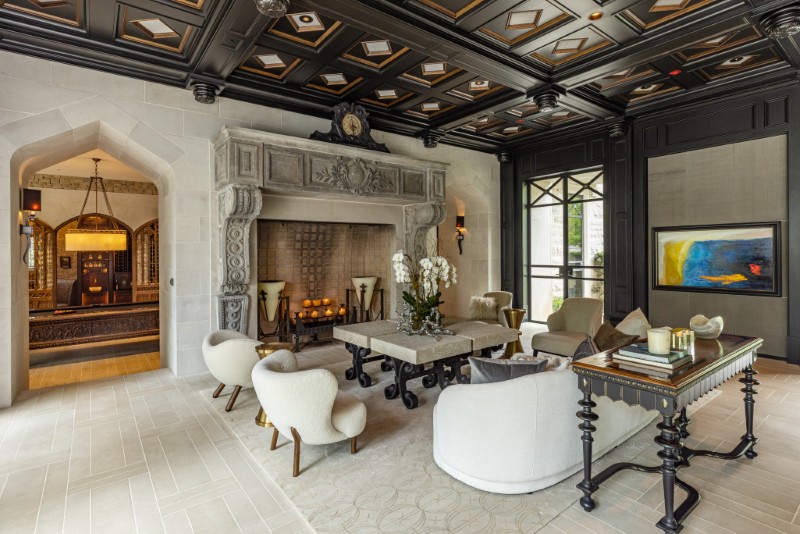
Multiple formal living rooms showcase intricately carved stone mantels, coffered ceilings, and archways formed from hand-set limestone.
The craftsmanship is unmistakable — thick millwork, sculptural columns, and architectural details one rarely sees in homes built after 1950. The spaces are dramatic yet unexpectedly warm, thanks to a mix of soft contemporary furnishings layered against historic materials.
A dining hall with paneled walls and a long banquet-style table
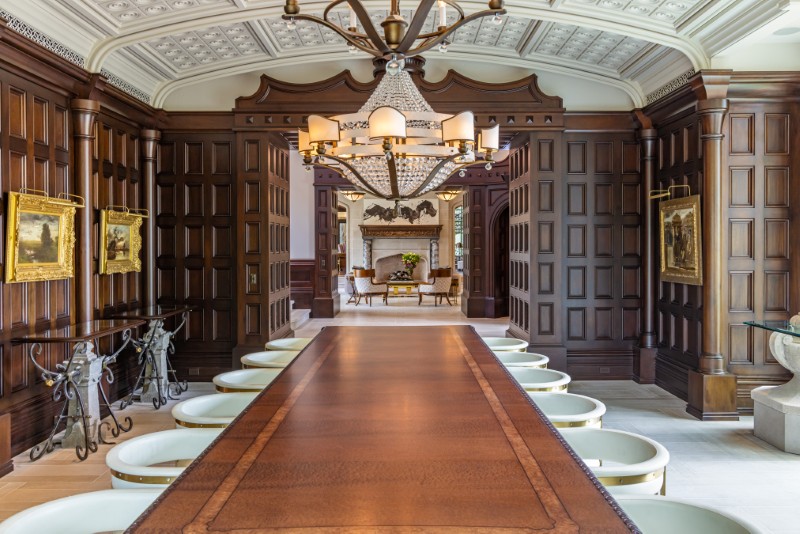
The dining room extends the theme of deep craftsmanship: paneled walls, brass-accented lighting, and a long banquet table positioned beneath a sculptural crystal chandelier.
Wide arched doorways lead into adjacent sitting rooms, creating a sweeping procession across the main floor.
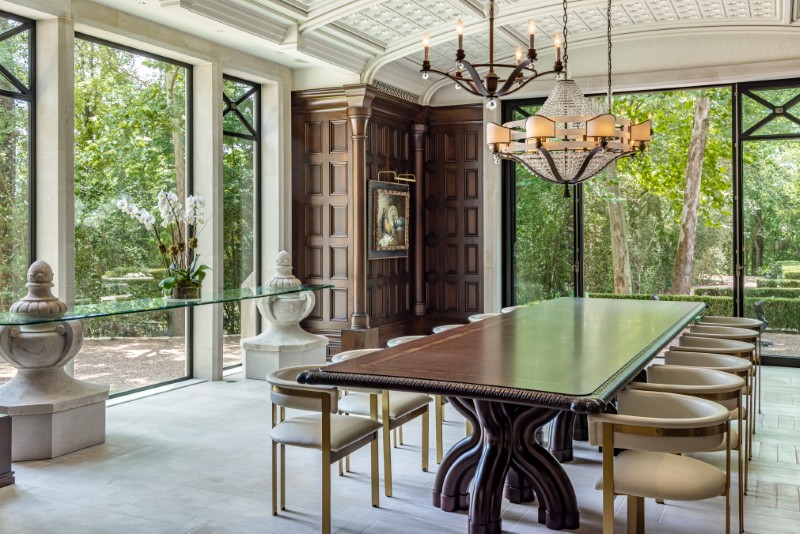
A gourmet kitchen with architectural metalwork and custom cabinetry
The kitchen blends modern appliance function with old-world design cues. Highlights include:
- a custom metal island with crest inlays and sculptural scrollwork
- textured cabinetry extending to the ceiling
- a coffered ceiling with architectural detailing
- an open flow into the family living room and adjacent entertaining spaces
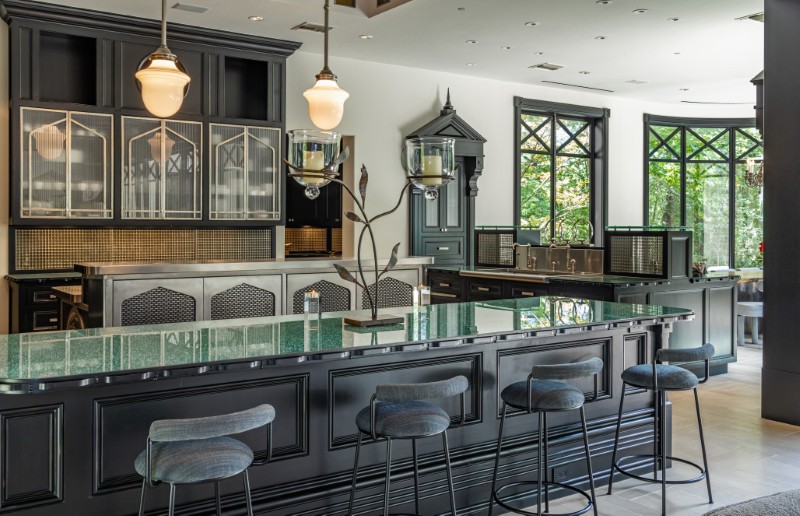
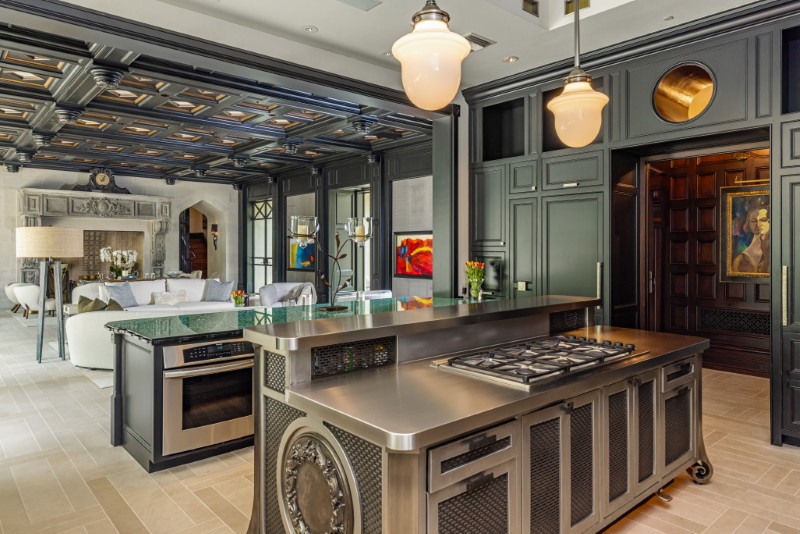
A massive entertainment wing with billiards, lounge seating
The game room and bar area overlook one of the property’s most spectacular elements: the multi-acre water garden and its resort-style pool complex.
Inside this entertainment wing, stone accent walls and arched doorways carved from wood set a warm, lodge-like tone.
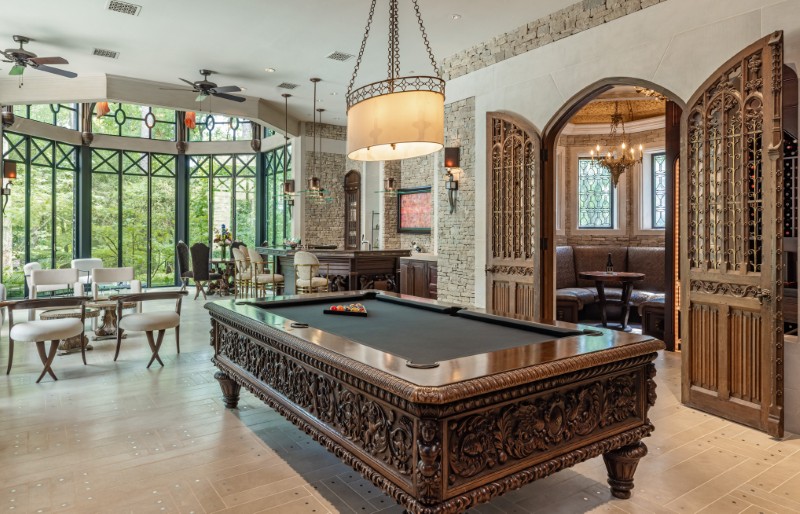
With a pub-style bar and several dining areas
A pub-style bar anchors the space, which opens into lounge seating, billiards, and multiple dining areas designed for gatherings of any scale.
Floor-to-ceiling windows line the entire wing, pulling the surrounding forest directly into view and giving the room the feel of a European conservatory folded into the comfort of a modern Texas retreat.
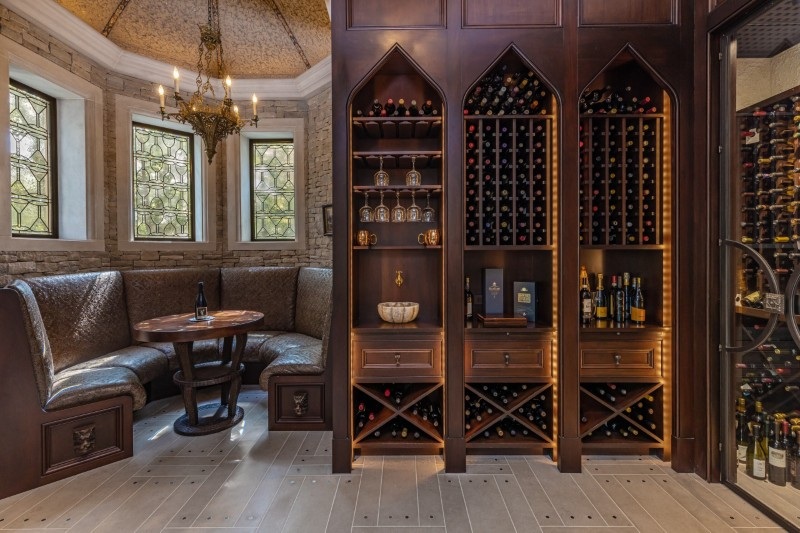
The water gardens: a private resort hidden in the woods
Beyond the entertaining level, the estate unfolds into an expansive turquoise water garden — a meandering network of pools, channels, islands, and stone pathways that weave through the trees.
The pools follow lagoon-style curves, bordered by sculpted hedges and stone footbridges that create a sense of movement and discovery. Planted islands break up the water, adding pockets of greenery and texture.

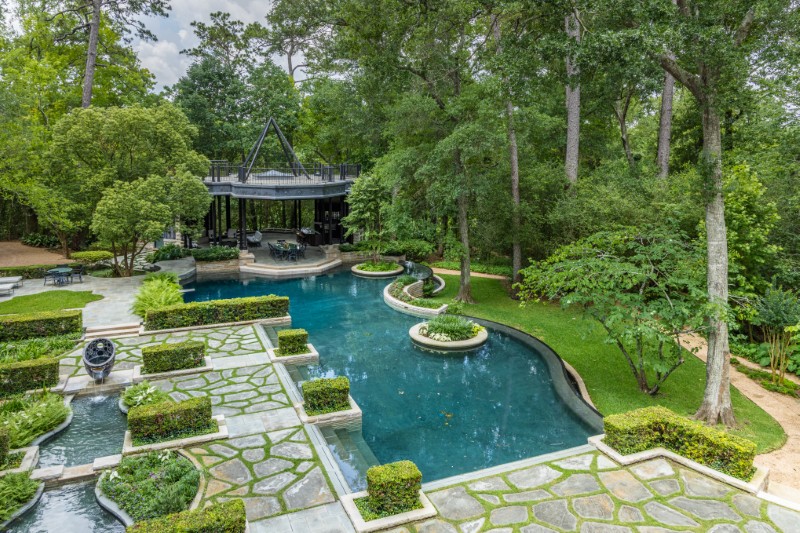
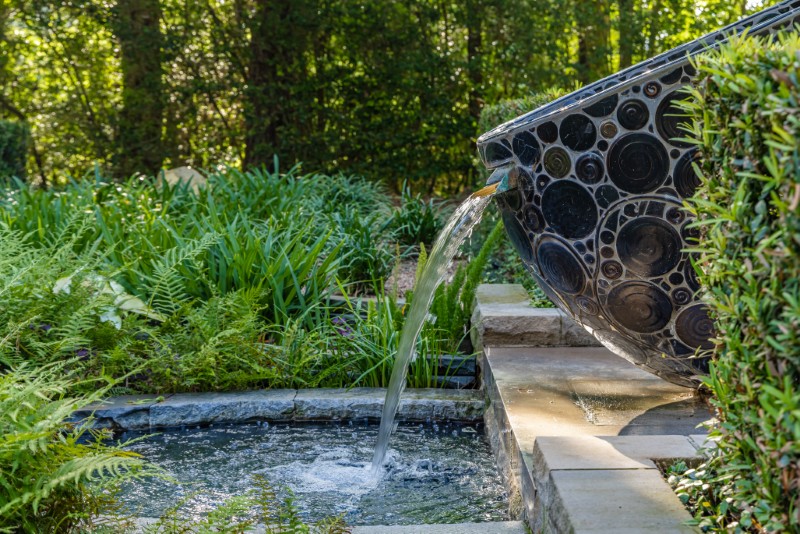
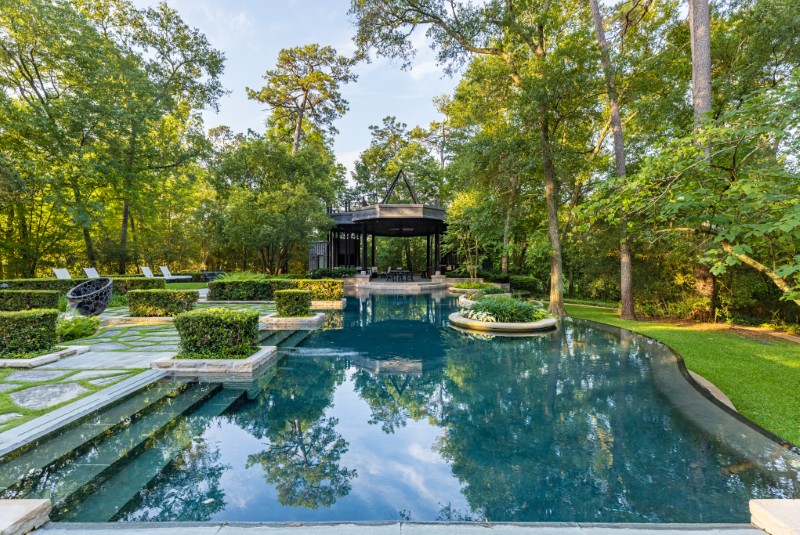
With a dramatic event pavilion
At the far end of the garden, a dramatic event pavilion stretches over the lagoon, its presence adding to the estate’s larger-than-life scale.
The entire landscape feels part botanical garden, part private resort, and part sculptural installation.
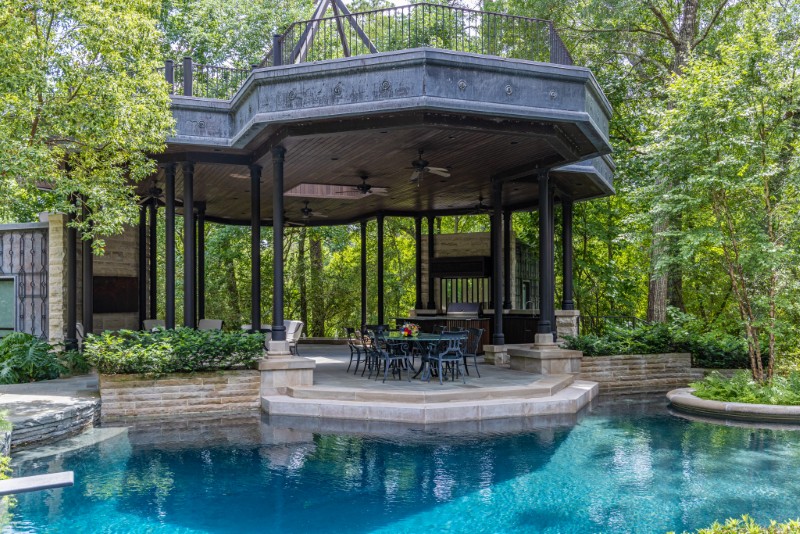
For outdoor dining, casual lounging over the lagoon-style pool
Designed for year-round use, it includes integrated lighting, ceiling fans, and full outdoor kitchen equipment.
The pavilion shifts easily between uses — a dining terrace for long dinners, a casual lounge, an intimate event venue, or simply a quiet retreat perched over the lagoon.
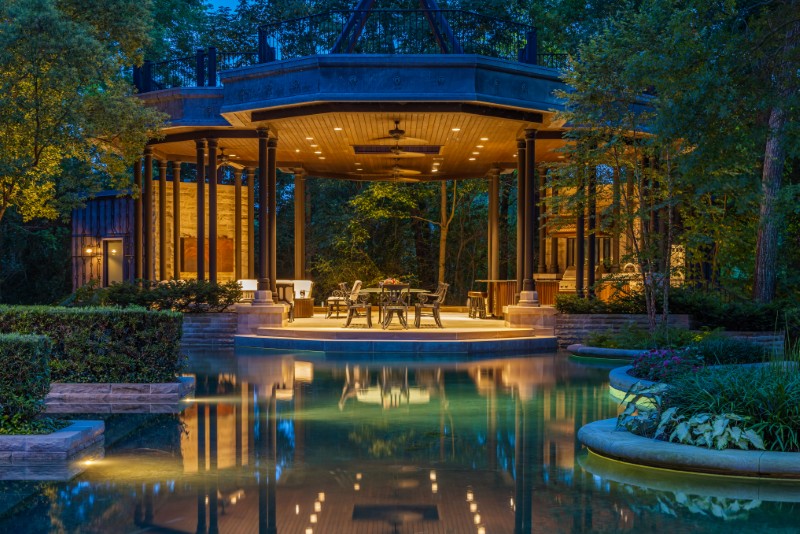
And a standalone guest lodge with its own private pool
Positioned at a distance from the main residence, the guest lodge functions like a boutique hotel hidden within the property’s wooded acreage.
It includes its own pool, generous living areas, and multiple guest suites, along with a completely separate arrival sequence for added privacy.
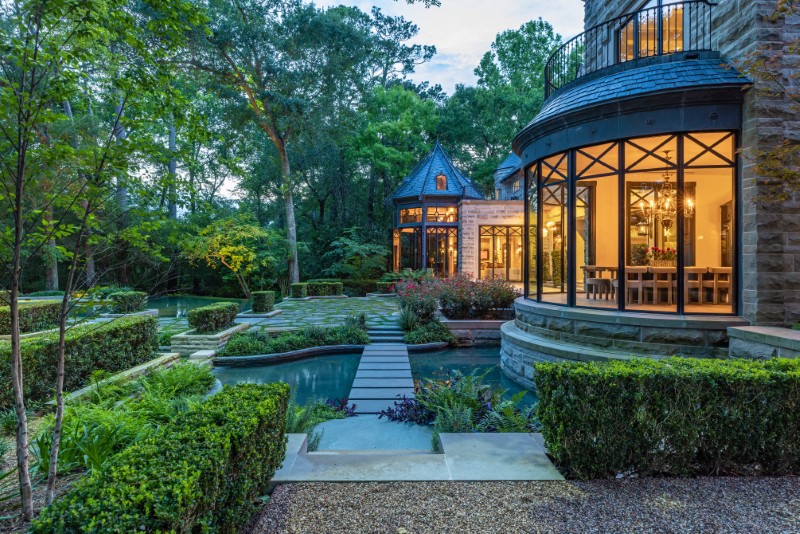
If this were in L.A., add another zero
In Beverly Hills or Bel-Air, this level of excess would easily flirt with the $150M mark, possibly higher if someone tossed in a celebrity previous owner for good measure.
Houston, meanwhile, delivers the same scale, privacy, and architectural drama at a fraction of the coastal markup. And this is clearly the kind of estate that makes even seasoned luxury buyers do a double-take — not because of the price, but because of how much comes with it.

More stories
Showstopping $55M Ferrari mansion in Florida sells for full ask — and it’s easy to see why
Paris Hilton’s new $63M house is basically a private country club
Old money vibes: 9 East Coast mansions clearly built for generational wealth
The post This $60M mega-estate could be Houston’s most extravagant home yet appeared first on Fancy Pants Homes.