Manhattan’s famed Billionaires’ Row isn’t short on jaw-dropping listings, but a newly listed $50 million duplex at One57 manages to break through the noise with its sheer scale, unmatched views, and a double-residence setup that almost never comes along.
The offering combines two identical Central Park-facing homes — Residences 52B and 53B — stacked directly above each other.
Together they form a massive 11,000-square-foot duplex with 10 bedrooms, 11 bathrooms, and nearly 90 linear feet of unobstructed Central Park exposure. It’s one of the largest private homes ever assembled in the Christian de Portzamparc-designed tower, long considered a defining presence on Billionaires’ Row.
Like Fancy Pants Homes’ content? Be sure to follow us on MSN
Freshly on the market for $50 million
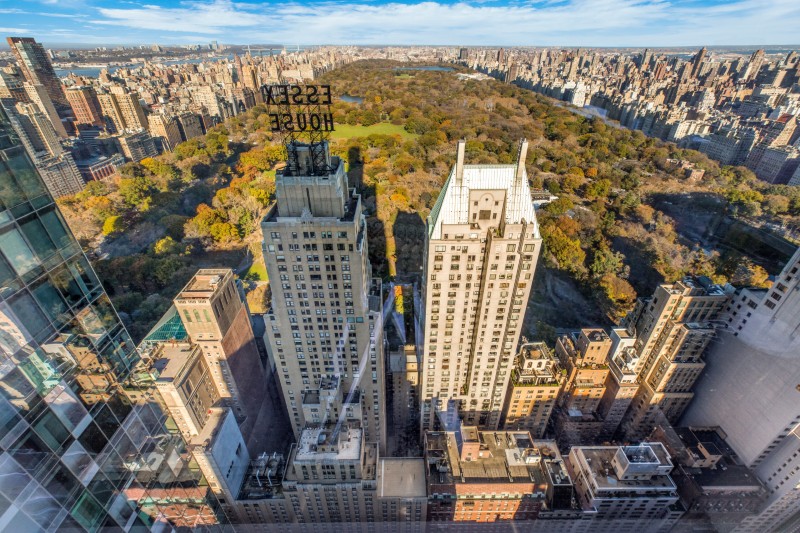
Co-listed by Douglas Elliman’s Ariel Tavivian and Yair Tavivian, alongside Nile Lundgren of Serhant (who you might remember from Owning Manhattan, Ryan Serhant’s new Netflix reality show), the combined 52B/53B residence is being presented as a once-in-a-generation opportunity: a trophy-level home with cinematic views from every room and the rare ability to customize an entire vertical footprint inside one of New York’s most iconic buildings.
Specs and features
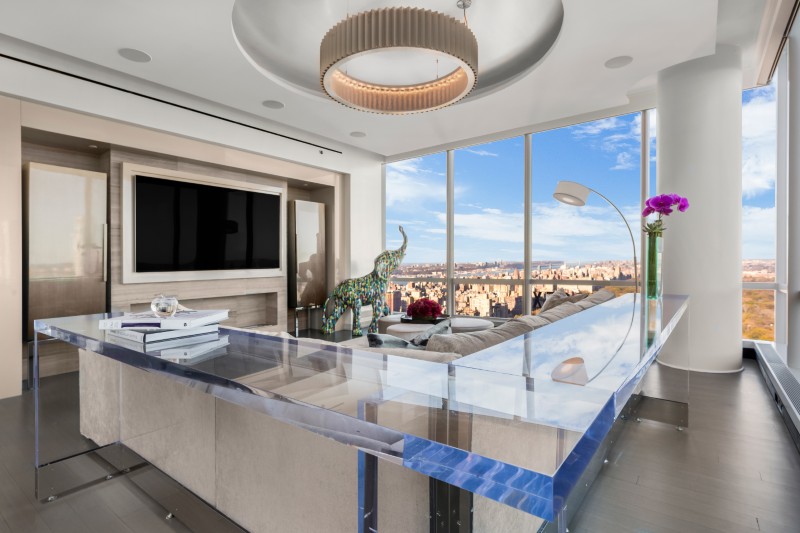
- Address: One57, Midtown Manhattan
- Price: $50,000,000
- Configuration: Two full residences (52B and 53B) combined into an 11,000+ sq ft duplex
- Bedrooms: 10 (with flexibility for 12)
- Bathrooms: 11
- Park frontage: ~90 linear feet facing Central Park
- Ceilings: 11 feet
- Agents: Ariel Tavivian & Yair Tavivian (Douglas Elliman); Nile Lundgren (Serhant)
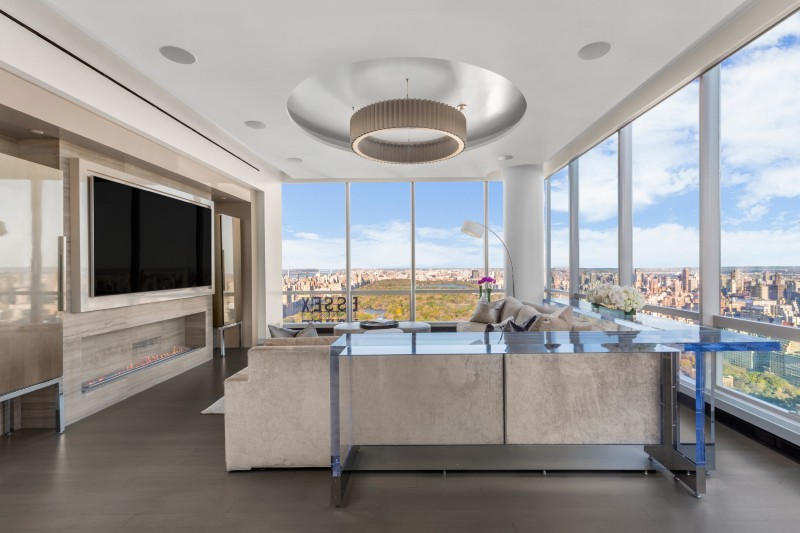
A duplex formed from two identical, park-facing residences
Instead of trying to splice two unrelated units together, this layout starts from a highly unusual advantage: both floors are mirror-image residences already aligned along the northern park-facing corner.
That symmetry gives the combined footprint a smooth, uninterrupted flow and enables a true duplex configuration rather than a patchwork merger.

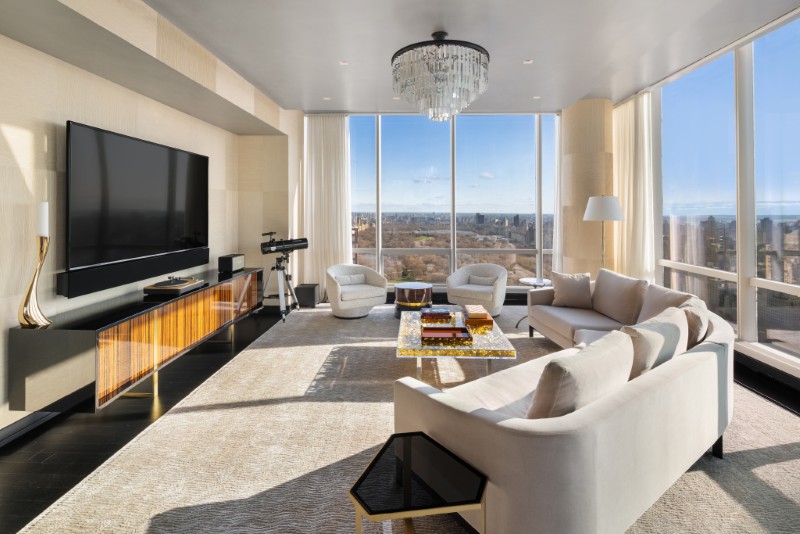

With floor-to-ceiling windows delivering some of the best views in town
Each level features the same 43-foot-long corner Grand Salon, the same floor-to-ceiling glass, and the same sweeping views of Central Park, the Hudson River, and the Midtown skyline.

Nearly 90 feet of direct Central Park frontage
The defining feature of the duplex is its park exposure. Across both floors, an almost continuous wall of glass frames Central Park from the southwest corner all the way to Harlem Meer. Morning sun washes across the treetops, and late-afternoon light spills deep into the interiors.
The photos show a panorama that stretches for miles — dense skyline to the right, rolling greenery straight ahead, and the Hudson glinting off to the west.

Two Grand Salons, each with triple exposures
Each level includes a 43-foot corner Grand Salon wrapped in glass. The scale alone makes these rooms notable, but the triple exposures lift them into rare air.
From one vantage point, the room captures the park in full. From another, the skyline stacks into view. From a third, the river pulls the horizon outward. These are cinematic angles that don’t require any dramatic flourish, they’re simply built-in.
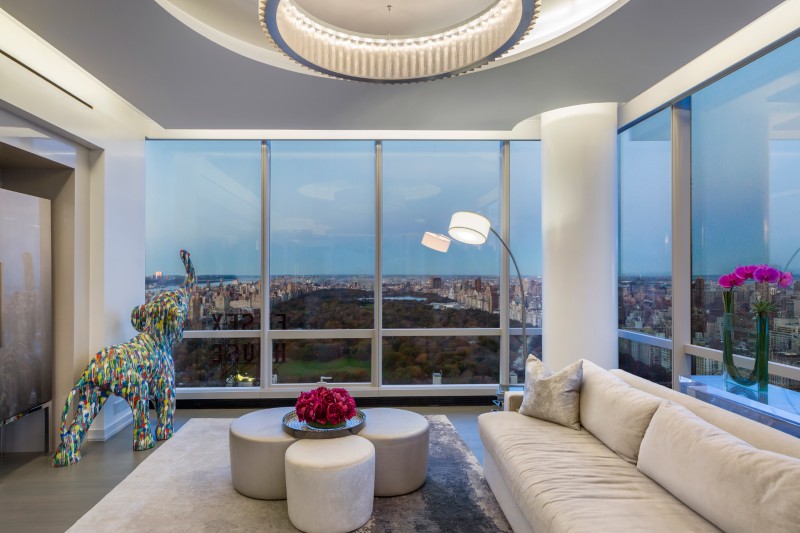
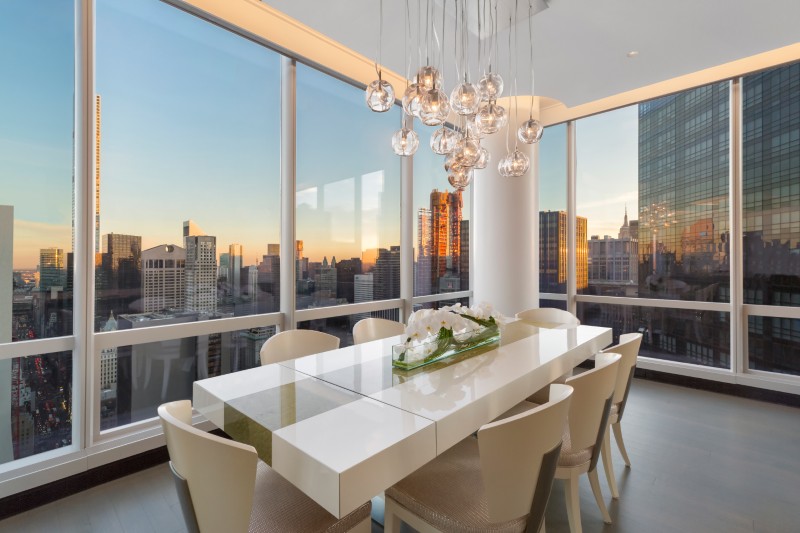
Flexible floorplan with potential for a double-height Great Room
Because the residences are identical, the future buyer can reconfigure the combined layout into several possible formats:
- up to 12 bedrooms
- multiple living and entertaining spaces
- a private amenity floor
- or even a double-height Great Room overlooking Central Park
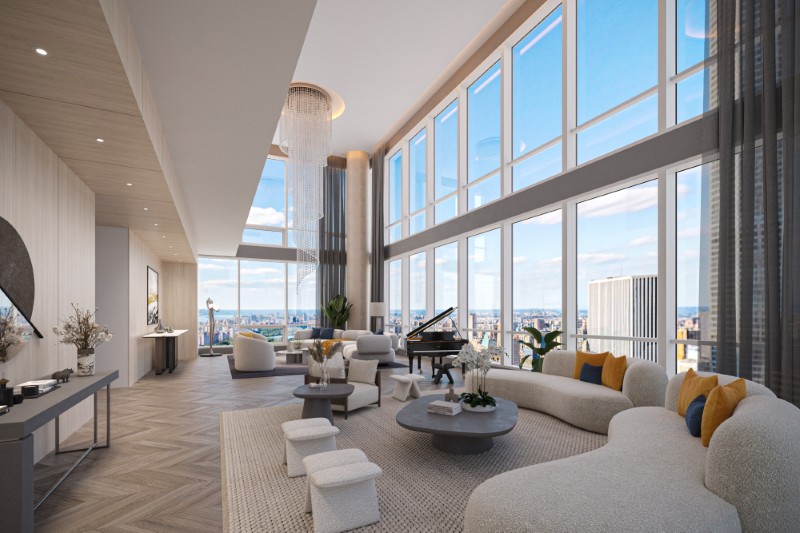
Rare flexibility for a building like One57
It’s the kind of structural flexibility that almost never exists in a supertall tower, where floorplates are typically fixed and highly standardized.
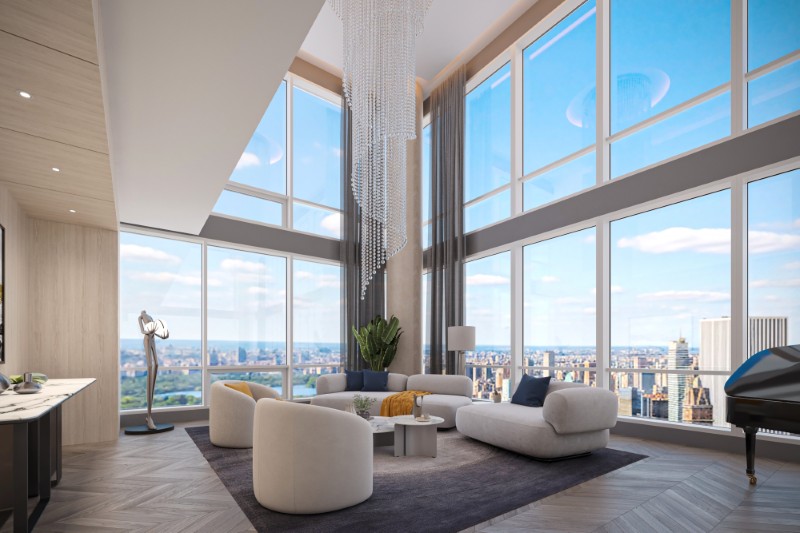
A primary suite wrapped in glass
The bedroom suites sit directly on the park line, giving them the same north-facing exposure usually reserved for formal living rooms.
The primary suite is notably bright and airy, with floor-to-ceiling windows lining two full walls. The room spans enough space for multiple seating areas, a long sofa, and lounge chairs grouped around the views.
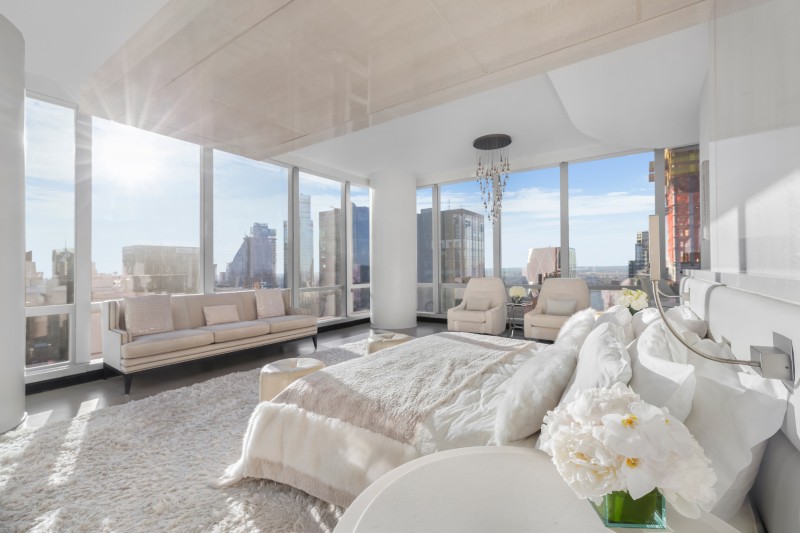
Marble-clad bathrooms with skyline exposure
The bathrooms — finished in showpiece slabs of veined stone — extend the tower’s views into even the most private rooms. Large soaking tubs sit beneath marble surrounds, while park and skyline views unfold through glass panels that anchor the bath to its Midtown perch.
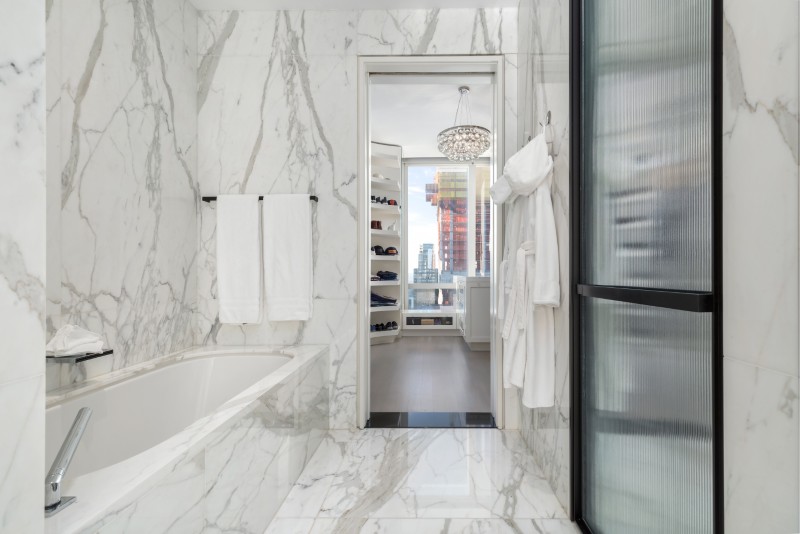
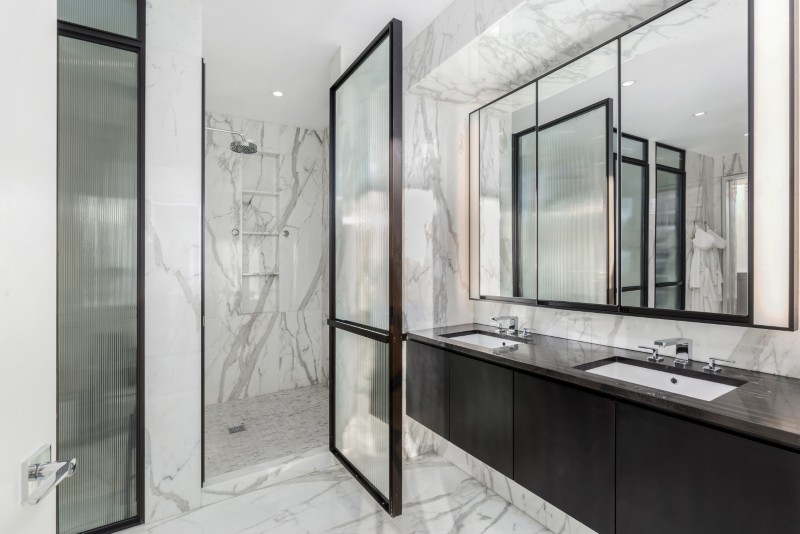
Smallbone kitchens and high-end interior details
Each residence was originally designed by Thomas Juul-Hansen, known for his quiet luxury, ultra-refined interiors. The kitchens are from Smallbone of Devizes, while fixtures throughout are by Dornbracht.
Hand-selected stone, warm neutrals, and soft reflective finishes carry across both floors, setting up a pristine foundation for a full custom redesign — or an equally valid choice to keep the existing palette.
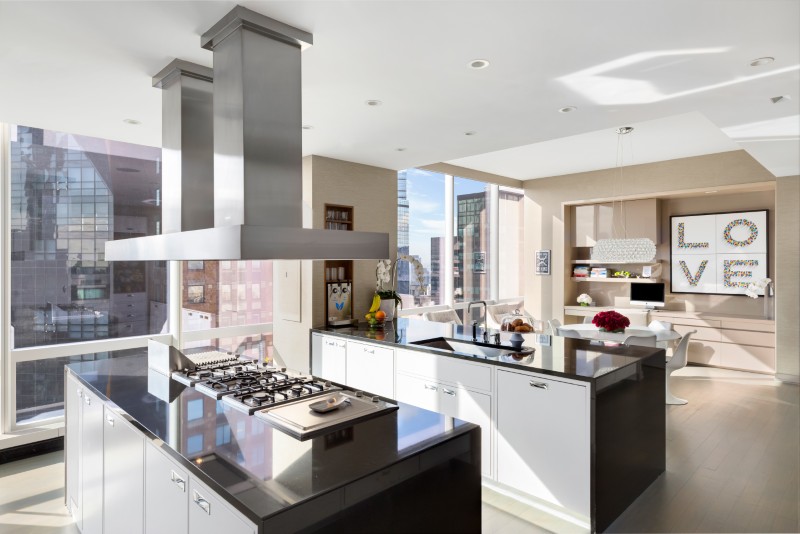
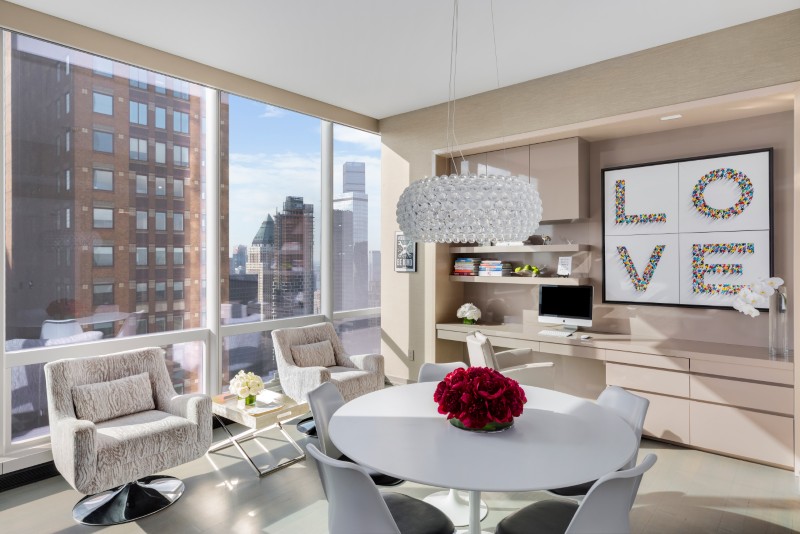
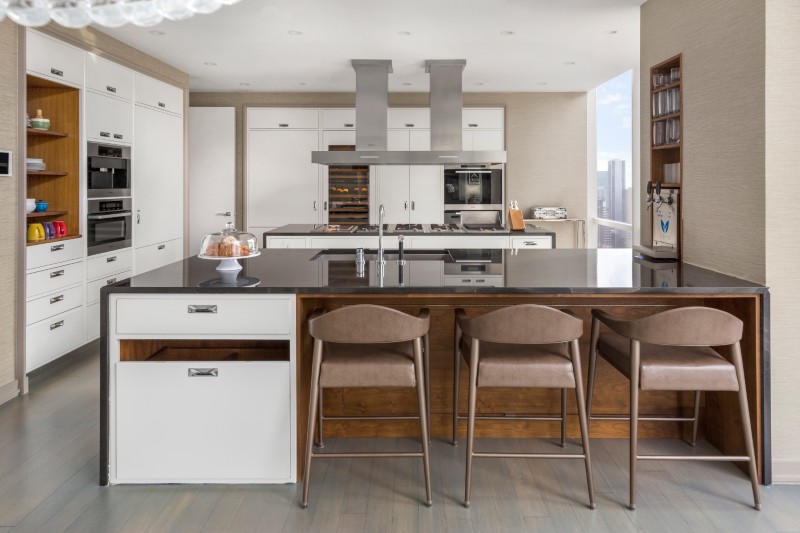
Dining rooms with full Midtown views
The dining areas sit on the southeast corner, capturing a dramatic sweep of Midtown towers. The glass-wrapped walls give the room an open, floating quality, especially at night when the city lights create a glimmering backdrop.

Multiple lounging and gathering spaces
Across the two floors, the combined residence includes several distinct living areas, ranging from formal salons to more intimate corners designed for quiet seating.
The listing photos highlight curved furnishings, neutral textiles, and continuous light reflecting off pale floors and ceilings.
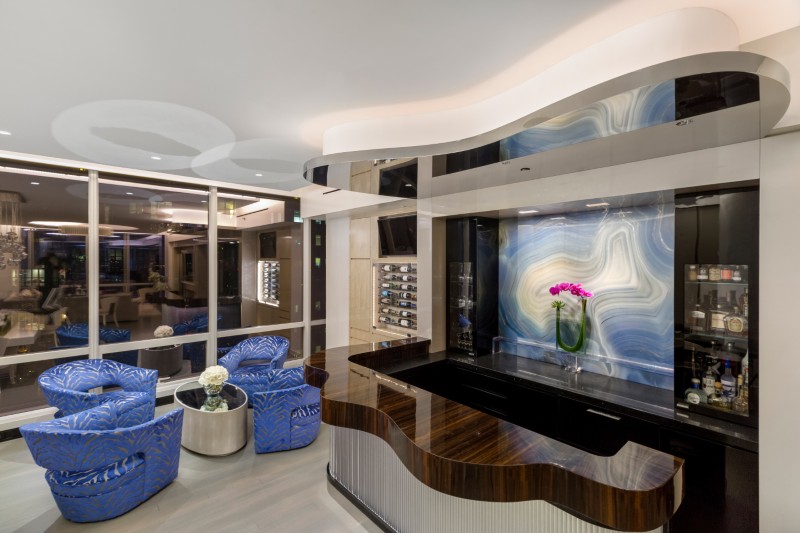
A collector-level opportunity in a global landmark
One57 remains one of the most recognizable towers on 57th Street and is home to the flagship Park Hyatt New York. Residents have access to the building’s 20,000 square feet of amenities, including a full service spa, a 65-foot swimming pool, fitness center, library lounge, private dining suite, and a screening room.
The building’s profile, height, and hotel services have made it a magnet for global buyers since its debut.
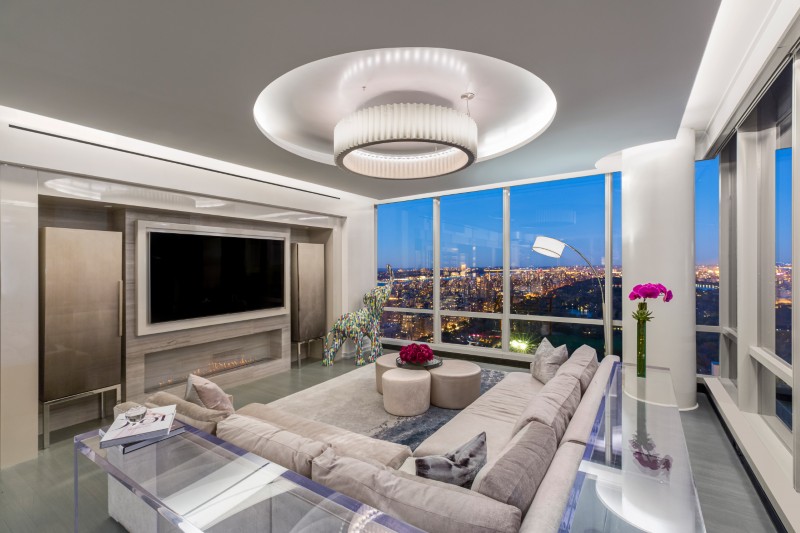
Positioned above landmarks and cultural institutions
The duplex sits moments from Central Park, Carnegie Hall, Fifth Avenue shopping, Columbus Circle, and the Museum of Modern Art.
From above, many of these institutions form part of the immediate visual landscape — the tower looks directly across the rooftops of Midtown, with major cultural sites clustered below.
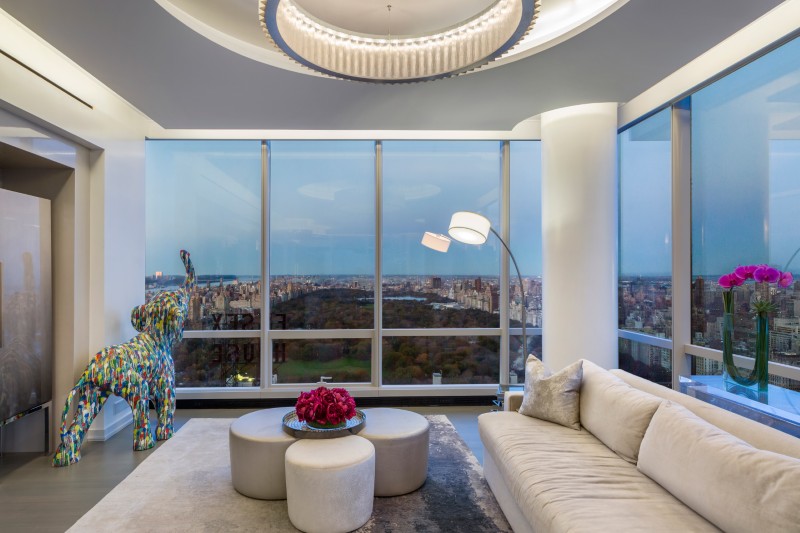
A once-in-a-generation scale on Billionaires’ Row
Between its size, its positioning, and the rarity of two identical residences stacked in perfect sequence, the combined 52B/53B duplex represents something few towers can offer: scale without compromise.
The uninterrupted park frontage, the floor-to-ceiling glass, and the flexibility of the combined footprint make the property one of the most significant private homes currently on the market — an offering that sits comfortably among the largest and most prestigious residences ever listed on Billionaires’ Row.

More stories
Soaring above Central Park, this $17.99M NYC duplex has a private sauna on the 73rd floor
This skyline-wrapped penthouse crowns NYC’s Baccarat Hotel — and it’s asking $15.25M
The post A $50M trophy-scale duplex rises above Central Park at NYC’s marquee One57 tower appeared first on Fancy Pants Homes.