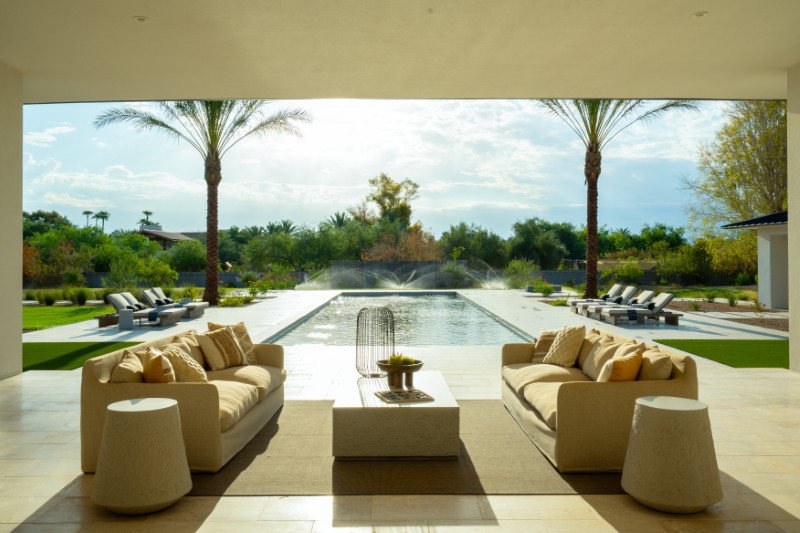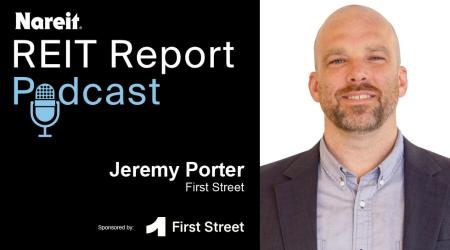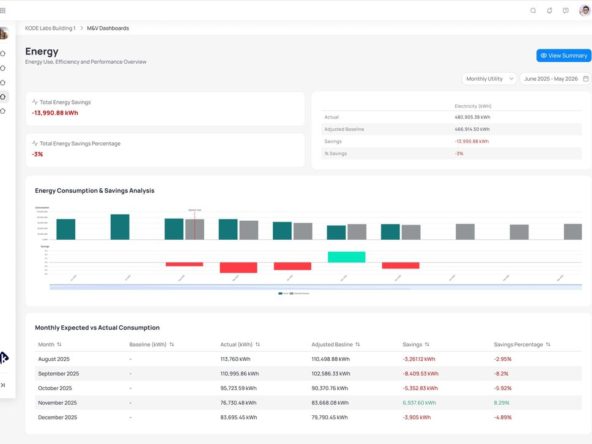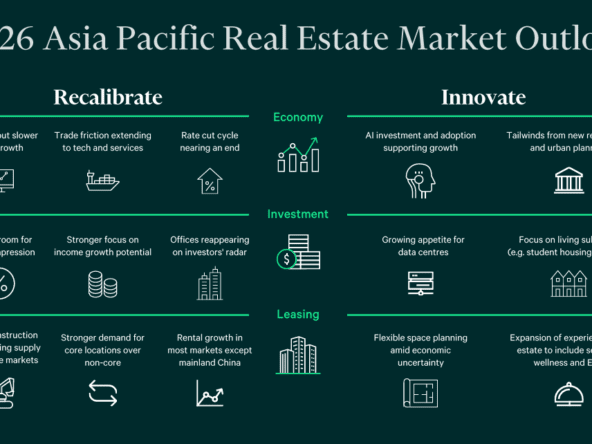Paradise Valley, Arizona, just got a double feature. Two neighboring estates on N Casa Blanca Drive — each with big-square-footage living and serious outdoor programs — have launched for sale and can be purchased individually or assembled into a $28 million multi-home compound.
The headliner, 6215 N Casa Blanca Drive, is listed at $17,500,000; next door, 6209 N Casa Blanca Drive is listed at $10,500,000. Both are represented by Adrian Heyman of The Agency Scottsdale and both carry the clean-lined desert modernism of The Ranch Mine with top-tier build teams.
6215 N Casa Blanca Dr — $17,500,000

The larger property at 6215 was completely re-built in 2024 and spreads 11,131 sq. ft. across a main residence and guest house on 3.2 acres with wide-open Camelback Mountain and Praying Monk views.
The home’s amenity list reads like a private resort: a 70-ft lap pool with spa, 12-person Baja/tanning shelf, fully lit tennis/pickleball court, and a pool house with kitchen and serving room — all irrigated by a private well.



Next door at 6209, a 6,886-sq.-ft. home delivers five bedrooms, 5.5 baths, a privately gated acre, and a wellness brief that includes a gym with cold plunge.
Think gourmet kitchen with butler’s pantry, indoor-outdoor flow to the pool/spa and outdoor kitchen, plus an oversize six-car garage for the toys. Buy one, buy both — either way the address lands on one of Paradise Valley’s most desirable streets.
At a glance:

- Beds/Baths/Size: 5 beds, 8.5–10 baths (per materials), 11,131 sq. ft. total (main + guest house)
- Lot: ~3.2 acres with Camelback & Praying Monk views
- Year/Team: Re-built 2024 by Aspen Dev Co. and Creative Design | Build; architecture by The Ranch Mine
- Highlights: workout room with sauna, home theater, bar/game room, executive office with private bath, casita with full kitchen
- Resort grounds: 70-ft lap pool + spa, 12-person Baja shelf, lit tennis/pickleball court, pool house with kitchen/serving room; private well irrigation








6209 N Casa Blanca Dr — $10,500,000
Next door at 6209, a 6,886-sq.-ft. home delivers five bedrooms, 5.5 baths, a privately gated acre, and a wellness brief that includes a gym with cold plunge.



Think gourmet kitchen with butler’s pantry, indoor-outdoor flow to the pool/spa and outdoor kitchen, plus an oversize six-car garage for the toys. Buy one, buy both — either way the address lands on one of Paradise Valley’s most desirable streets.
- Beds/baths: 5 beds, 5.5 baths
- Living space: 6,886 sq. ft.
- Lot: ~1 acre, privately gated
- Team: Aspen Dev Co., Creativ(e) Design/Build, The Ranch Mine
- Highlights: gourmet kitchen with butler’s pantry, office, gym/wellness room with cold plunge, pool/spa, outdoor kitchen, six-car garage


















Compound option
Taken together, the two homes create a rare two-address estate with parallel amenity sets: two pools, two gyms, two serious kitchens, and room for staff or extended family — without compromising privacy.
Add the Camelback/Praying Monk backdrop and the Ranch Mine design language, and you’ve got a compound option that feels both modern and rooted in place.
- Combined ask: $28,000,000
- Total living area: ~18,017 sq. ft. (approx., combined)
- Total land: ~4.2 acres across two parcels
- Use cases: multigenerational living, guest/concierge residence, studio/office HQ, or event-scale entertaining with separation of spaces

More stories
Spectacular $6.9M Paradise Valley home looks like it’s been carved into Arizona’s Mummy Mountain
$24M Scottsdale megamansion has an NBA-sized basketball gym underground
Modern desert estate on terraced hillside overlooking the Las Vegas Strip lists for $11.5M
The post A double feature in Paradise Valley, AZ: Two side-by-side estates can be combined into $28M family compound appeared first on Fancy Pants Homes.


