It’s not even completed yet and THE 74 is already making waves on the Upper East Side with its fresh take on luxury living.
Designed by the visionary architects at Pelli Clarke & Partners and the AD100 superstar Rafael de Cárdenas, the still-under-construction condo building is a modern reinterpretation of the classic New York skyscraper, conjuring city icons like the Chrysler Building, Rockefeller Center and the Waldorf Astoria, but with a distinctly modern twist.
Upon completion — set for summer 2025 — the 32-story tower will feature 42 homes with prices ranging from $3.6 million to $13.55 million, and the finest high-end finishes money can buy.
Here’s what you need to know about this exciting new addition to the NYC skyline — along with a first look at some of the most notable residences at THE 74: a 5-bedroom duplex with a 317-square-foot terrace and a full-floor, 5-bedroom home with Central Park views.
The vision behind THE 74
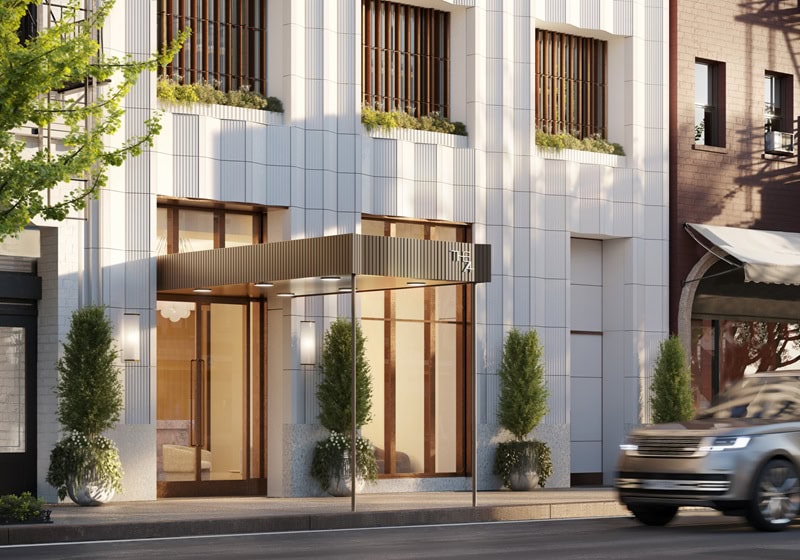
Elad Group, known for their iconic residential developments, which include Tribeca’s newly converted Clock Tower building and The Plaza’s conversion, has brought together some of the best minds in architecture and design to create THE 74.
“We created THE 74 for the Upper East Side buyers who want a modern home that reflects their modern lifestyle,” said Orly Daniell, President of Elad Group. “Pelli Clarke & Partners and Rafael de Cárdenas have delivered precisely what we envisioned and what this neighborhood has been missing.”
Pelli Clarke & Partners are known for their skyline-defining masterpieces, and Rafael de Cárdenas has once again showcased his genius with interiors that blend romance and rigor. This collaboration has resulted in 42 high-style homes that are nothing short of breathtaking.
Modern living on the Upper East Side
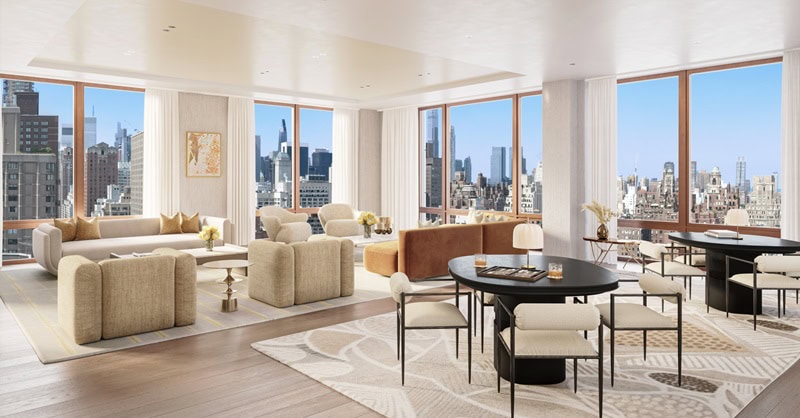
Located at 201 East 74th Street, this 32-story tower offers a mix of two- to five-bedroom residences, including a duplex penthouse and a unique townhome. Each home is designed with high-quality materials and finishes, reflecting the modern lifestyle of today’s Upper East Siders.
“The mid-70s is one of the most prestigious neighborhoods in Manhattan, with such incredible history, legacy, and beauty. We designed THE 74 to contribute sympathetically to the community with a resonating aesthetic,” said Craig Copeland, Partner at Pelli Clarke & Partners. “Too many contemporary buildings are lifeless, flat and all glass, while THE 74 is animated with rich textures and colors.”
With no more than three homes per floor, privacy and intimacy are key features of THE 74.
Stunning design and thoughtful amenities
The design of THE 74 is a modern twist on classic New York architecture. The building features a pleated facade with white terracotta and bronze aluminum-framed windows, creating a dynamic look that changes with the light.
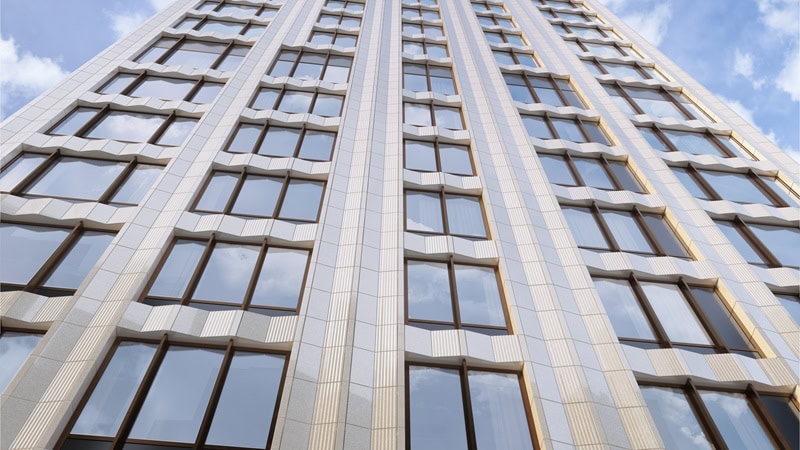
Inside, Rafael de Cárdenas has created spaces that are both luxurious and calming. Think European White Oak flooring, bespoke hardwood millwork, and floor-to-ceiling windows that flood the rooms with natural light.
Luxe living spaces
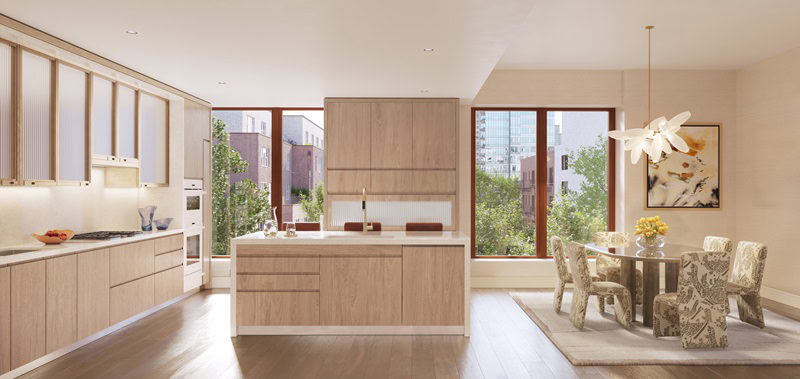
The residences at THE 74 are all about quiet luxury. Kitchens are equipped with top-of-the-line Miele appliances, polished Bianco ice marble countertops, and custom Ash wood cabinetry with fluted glass doors.
The bathrooms are equally impressive, with Calacatta Vagli marble, radiant heat flooring, and Dornbracht fixtures. Whether you’re in a two-bedroom or the duplex penthouse, every detail is designed to impress.
See also: Step inside 130 William Street, one of NYC’s finest new skyscrapers
Residence 6A: A luxe duplex

One of the standout homes at THE 74 is Residence 6A, a 5-bedroom, 5.5-bathroom duplex listed for $11.95 million.
This 5,383-square-foot residence is a quiet luxe oasis carved from sculptural neutrals. It features beautifully proportioned rooms, east and west exposures, and a 317-square-foot terrace. Floor-to-ceiling windows from Italy allow abundant light to stream across the 5″ stained oak floors.
The generous living and dining spaces open to an island kitchen featuring bespoke, stained ash wood cabinetry with fluted glass upper cabinets and polished Bianco ice marble countertops and backsplash. The top-of-the-line Miele appliance suite includes a speed oven and gas cooking, complemented by a Sub-Zero wine refrigerator.
The primary en-suite bathroom is a highlight, with Calacatta Vagli marble walls and floors, radiant heat flooring, and a soaking tub with a marble surround. Secondary bathrooms boast European Porcelain flooring and walls, while the powder room is adorned with Pink Namibia marble vanity and flooring, and Dornbracht brushed platinum fixtures.
FLOOR24: Unmatched luxury
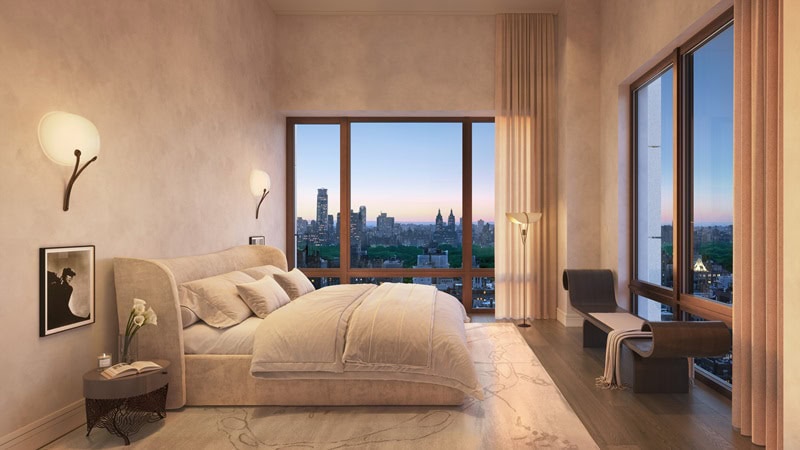
Occupying an entire floor, Residence 24 aka FLOOR24 is another jewel in THE 74’s crown. This expansive 5-bedroom, 4.5-bathroom home is priced at $12.65 million and offers unparalleled light and breathtaking views of Manhattan and Central Park.
The private elevator opens to a formal gallery, providing the perfect entry to the grand living and dining rooms with double exposures. The gourmet kitchen boasts floor-to-ceiling windows, an oversized island, bespoke stained ash wood cabinetry with fluted glass upper cabinets, and polished Bianco ice marble countertops and backsplash. The top-of-the-line Miele appliance suite includes two-speed ovens, a refrigerator, freezer, gas cooking, and a direct vent range hood.
The primary bedroom features an en-suite, five-fixture bath with Calacatta Vagli marble walls and floors, radiant heat flooring, and a soaking tub with a marble surround. Secondary baths include European Porcelain flooring and walls, custom medicine cabinets, and Didimon Light marble vanity. The powder room features Pink Namibia marble vanity and flooring, and Dornbracht brushed platinum faucets.
Amenities to die for

Residents of THE 74 will enjoy a host of curated amenities. There’s a library lounge with a wet bar and private garden, an entertainment suite with catering facilities and video conferencing capabilities, a state-of-the-art fitness center and Pilates studio, and a children’s playroom.
The building’s lobby, with its travertine floors and custom lacquer walls, sets the tone for the elegance that pervades every corner of THE 74.
Sales and pricing
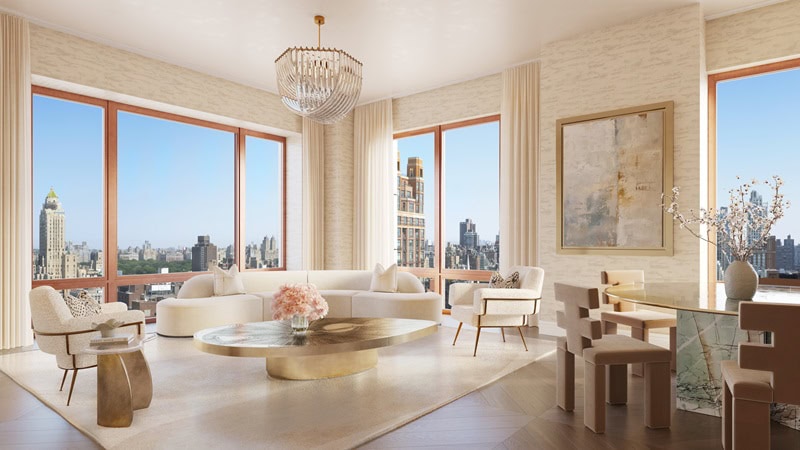
Sales for these luxury condos are now underway, with prices ranging from $3.6 million to $13.55 million. Douglas Elliman Development Marketing is handling the sales, and given the unique offerings of THE 74, these homes are sure to attract a lot of attention.
For more information, visit THE 74’s sales gallery at 1277 Third Avenue or check out their website.
Prime location with exciting new spots
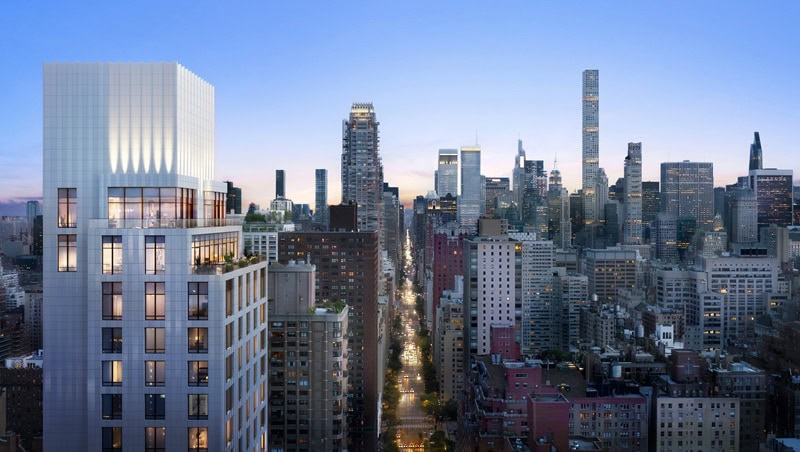
THE 74 isn’t just about the building; it’s about the neighborhood too. The Upper East Side is seeing a surge of new restaurants and bars, making it a hotspot for those moving from trendier areas downtown and in Brooklyn.
You’ll find Cafe Boulud, American Bar, and Casa Tua all opening up nearby, adding to the area’s already vibrant dining scene.
Construction update
THE 74 has topped out, and construction is progressing well, with completion expected by the summer of 2025. The building is already making an impression with its nearly complete facade and the installation of terracotta panels expected this summer.
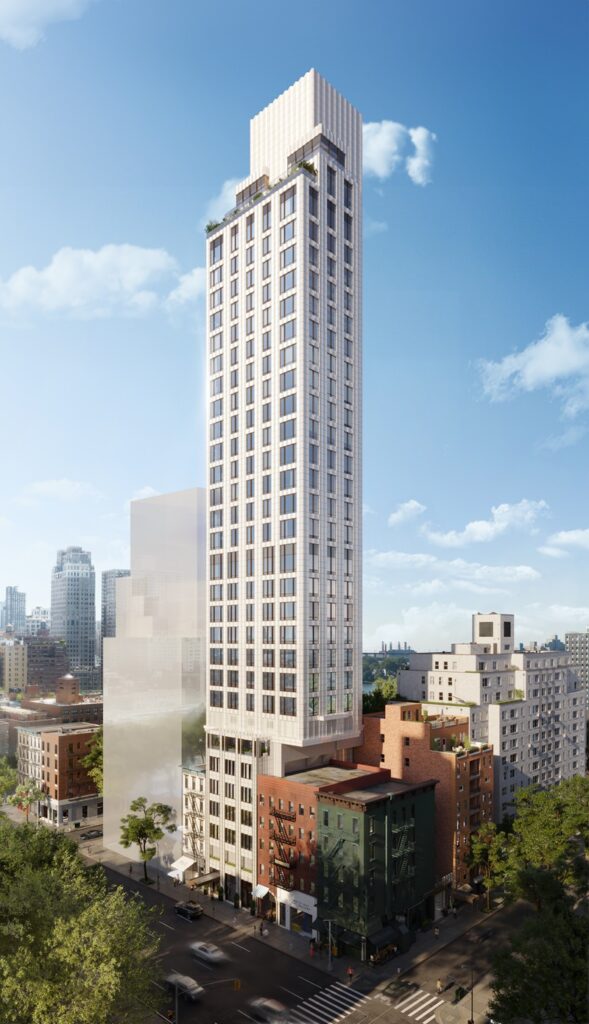
More stories
Throwback Thursday: Inside a massive home-in-the-sky above MoMa in New York City
Inside a rare, unaltered $14.5M apartment in New York City’s iconic San Remo building
The star-studded 443 Greenwich St. building & the 13 biggest celebrities that lived here
The post A first look at the posh residences at THE 74, Upper East Side’s newest luxury condo building appeared first on Fancy Pants Homes.