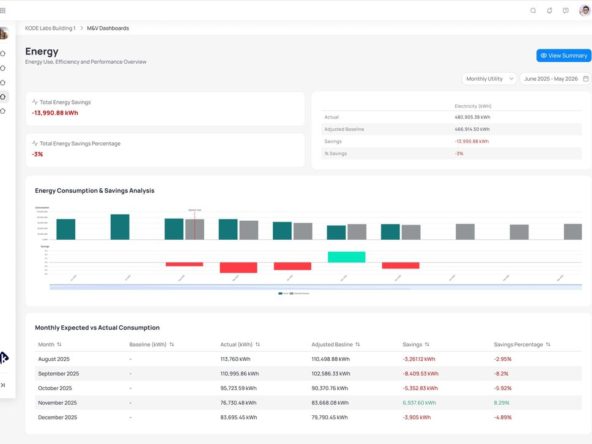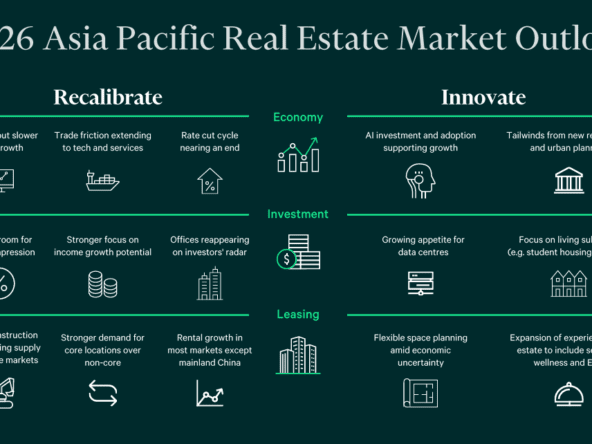A newly listed estate perched high above the city is asking $125 million, putting it among the priciest properties in Southern California.
Built over the course of a decade with $30 million worth of poured-in-place concrete, this Hollywood Hills estate is the kind of project that can’t be replicated under today’s building codes.
Perched high above the city at 7661 Curson Terrace, the trophy home was designed by Scott Mitchell Studio, the architecture firm behind Nobu Malibu and the iconic Malibu residence featured in Nocturnal Animals, not to mention many celebrity homes.
Known for his use of board-formed concrete and glass, Mitchell has created a one-of-a-kind modern villa that frames 270° views across Downtown L.A., the Hollywood Bowl, and all the way to the Pacific Ocean.
Now listed for a staggering $125 million
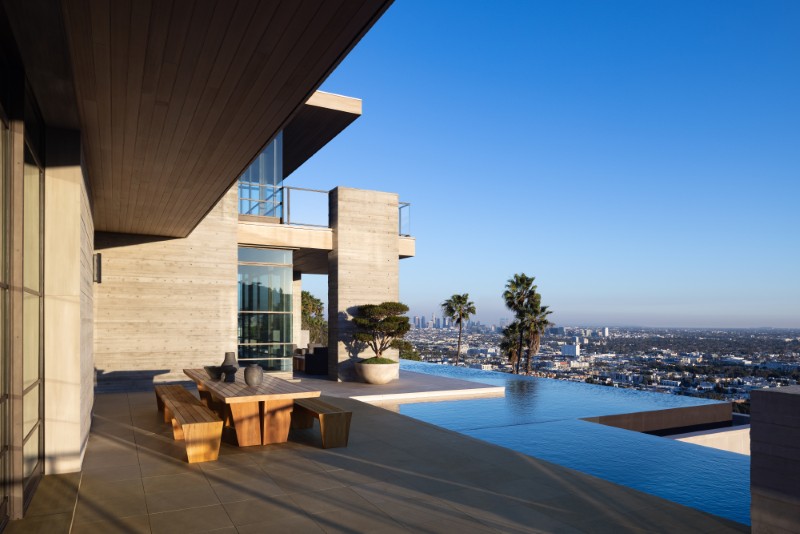
The property comes to market with luxury specialists Branden and Rayni Williams of The Beverly Hills Estates, who are representing the marquee listing.
Spread across more than an acre of land on a famed Hollywood Hills promontory, the estate offers privacy, scale, and a design that cannot legally be built again today due to code changes — making it truly a once-in-a-generation offering. That alone accounts for the premium baked into the pricing, making it the most expensive home in the Hollywood Hills.
Property overview: 7 bedrooms, 15,000 square feet, and monumental architecture
Built over a 10-year period, the residence spans roughly 15,000 square feet and includes seven bedrooms, a screening room, gym, billiards room with two bars, and extensive staff quarters.
Constructed with $30 million in poured-in-place concrete, the home is engineered with over 100 caissons drilled 100 feet deep, making it as structurally sound as it is visually striking.
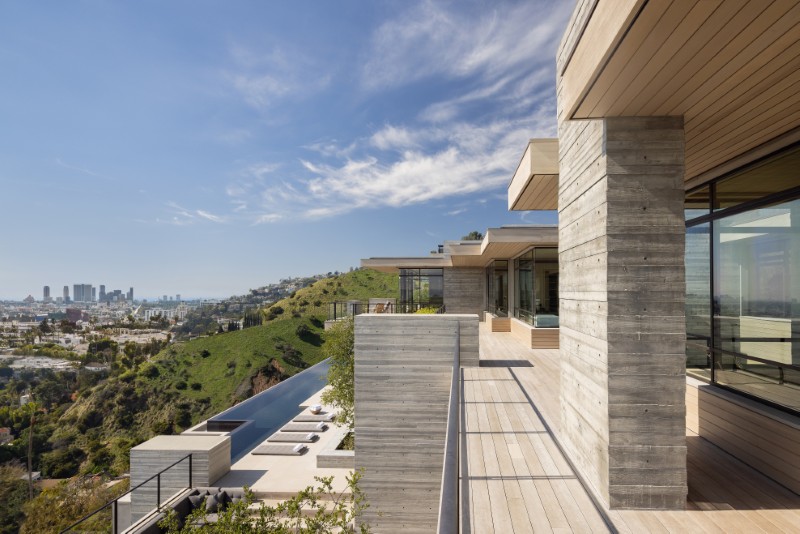
Perched on a promontory with 270° city-to-ocean views
The estate occupies one of L.A.’s most coveted sites: an acre-plus promontory with no direct neighbors and that borders state land — meaning no building can be constructed behind it.
From its terraces and walls of glass, residents enjoy views that sweep across the entire city, from Downtown to the Pacific, with Runyon Canyon as its backyard.
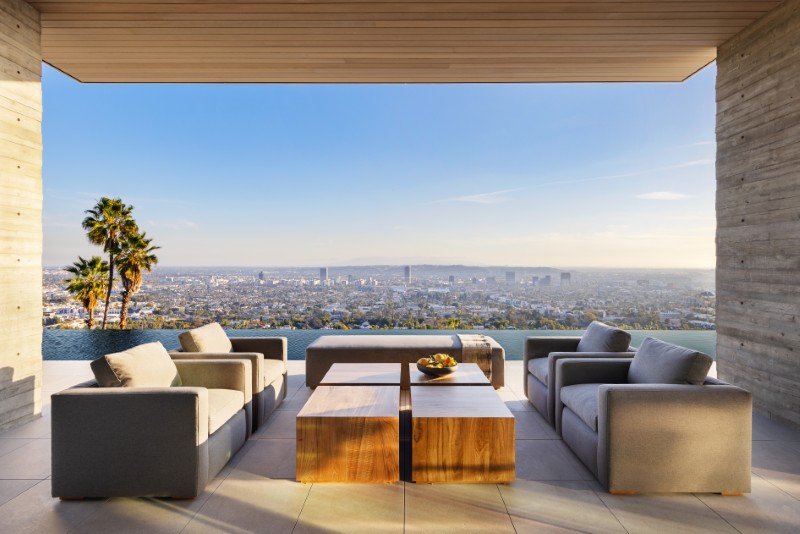
Arrival sequence with motor court and water feature
A secluded driveway leads to a cobbled motor court that can accommodate 12 or more cars. The space is convertible into a modern ballroom for large-scale entertaining.
From here, a grand staircase rises past a vertical water feature and landscaped terraces, creating a dramatic procession into the home.
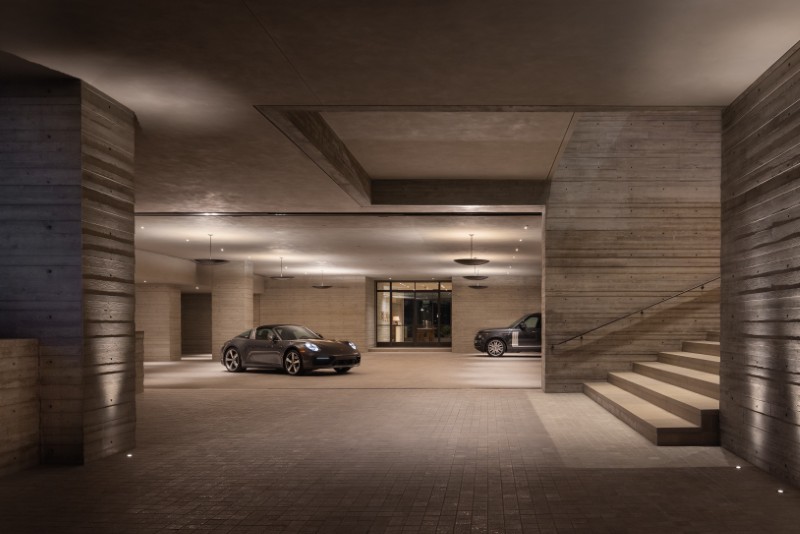
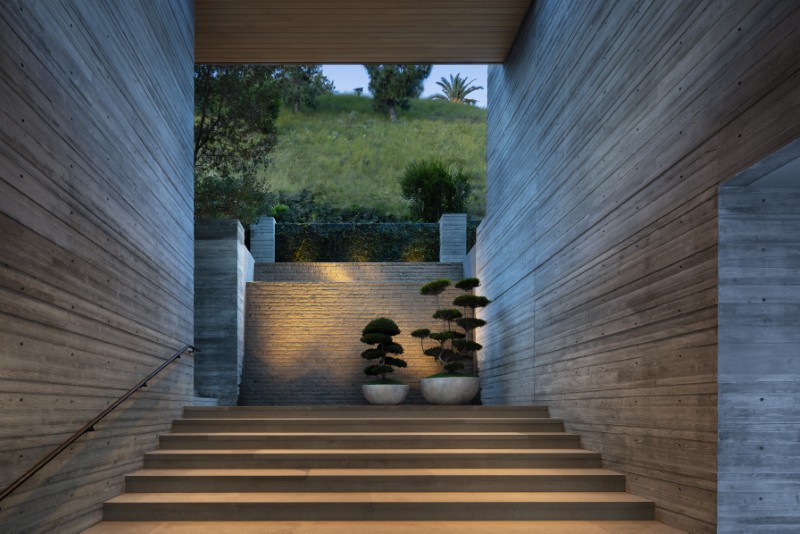
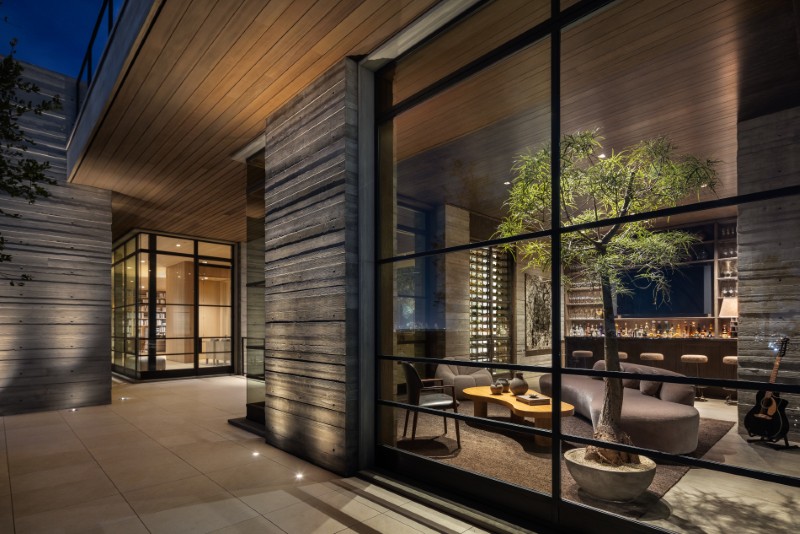
Grand living spaces with seamless indoor-outdoor flow
Inside, volumes unfold over three levels, anchored by a three-story stairwell flooded with natural light from a wall-to-wall skylight. Living and dining areas feature floor-to-ceiling glass doors that slide open to expansive decks, framing panoramic views and creating effortless indoor-outdoor living.
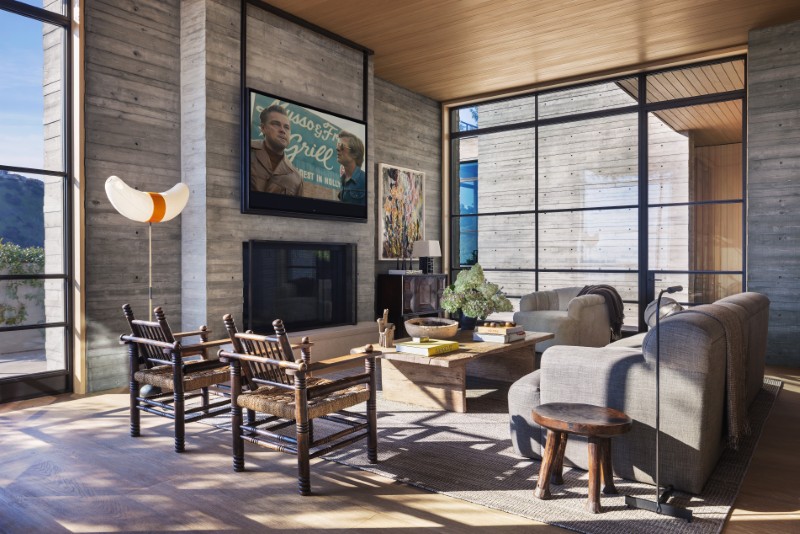
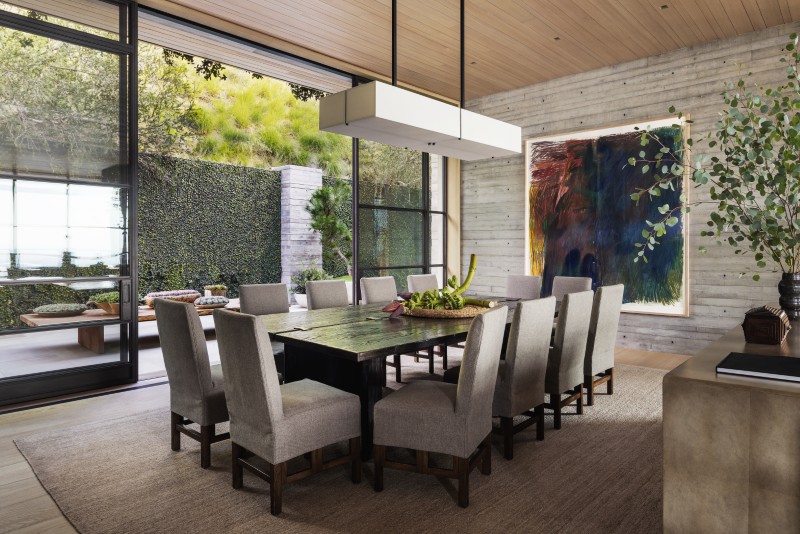
Interiors shaped by Scott Mitchell’s signature style
Scott Mitchell Studio, the firm behind Nobu Malibu and led by designer Scott Mitchell, has built a reputation for designing private estates for some of the world’s most recognizable names.
Their client list includes names like Tom Ford, Larry Ellison, and Tom Brady, among others, and their work has been featured internationally for its mastery of concrete, glass, and light.
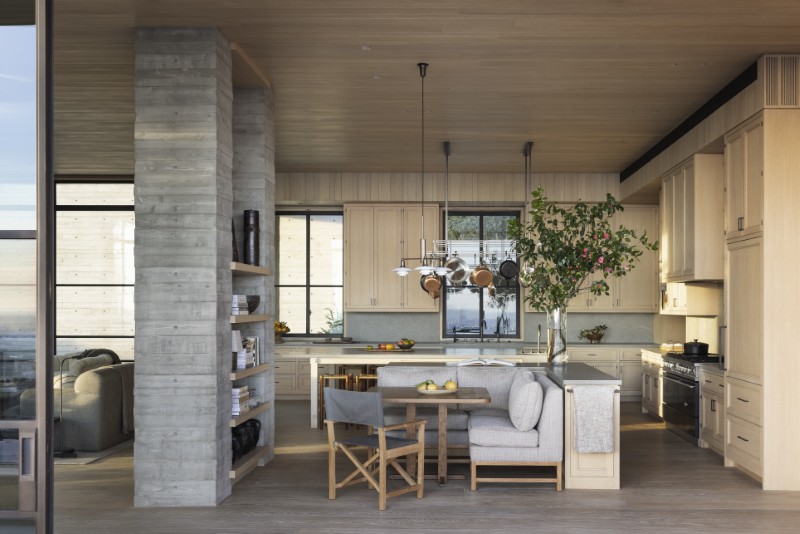
Refined materials: concrete, glass, oak, and limestone
Mitchell’s design balances monumental forms with natural warmth. Board-formed concrete walls, glass and steel curtain walls, cantilevered wood roof planes, white oak, and Indiana limestone define the palette, creating spaces that feel both heroic in scale and intimately livable.
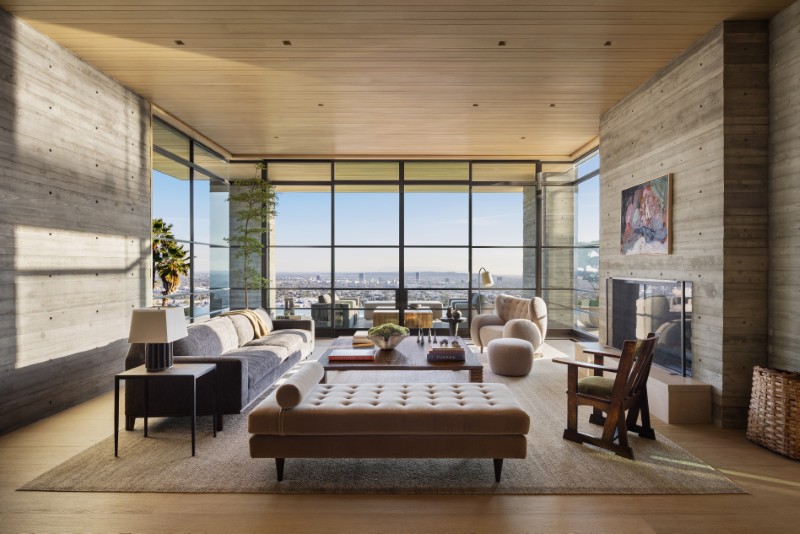
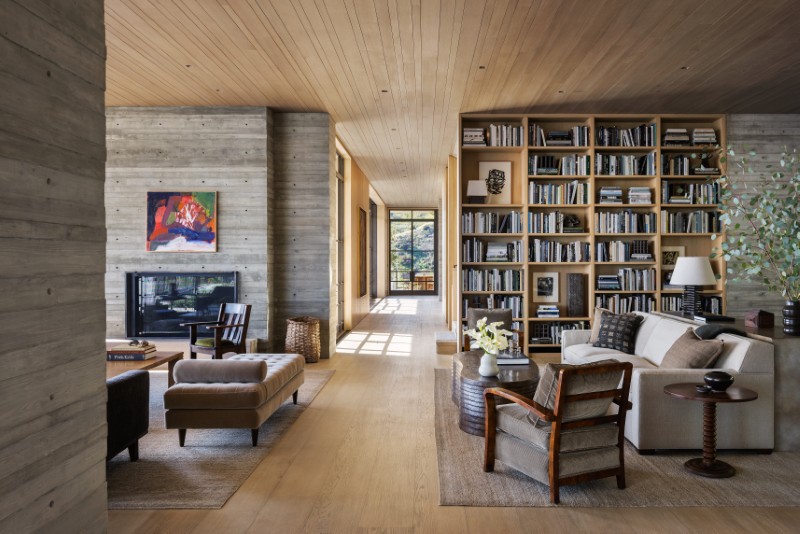
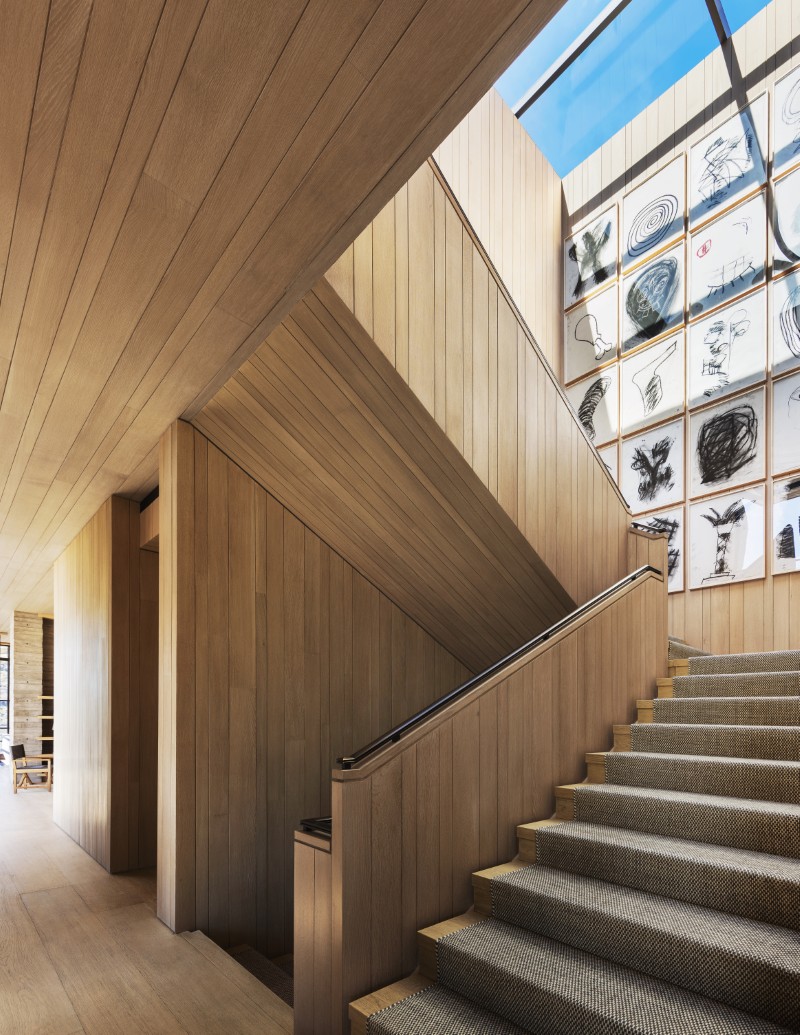
Primary suite with dual baths, dressing rooms, and private study
The primary bedroom wing comes with separate bathrooms and dressing rooms, a spacious sleeping area, and a study that can be closed off with a pocket door. Floor-to-ceiling glass ensures the suite is as much about the views as it is about comfort.
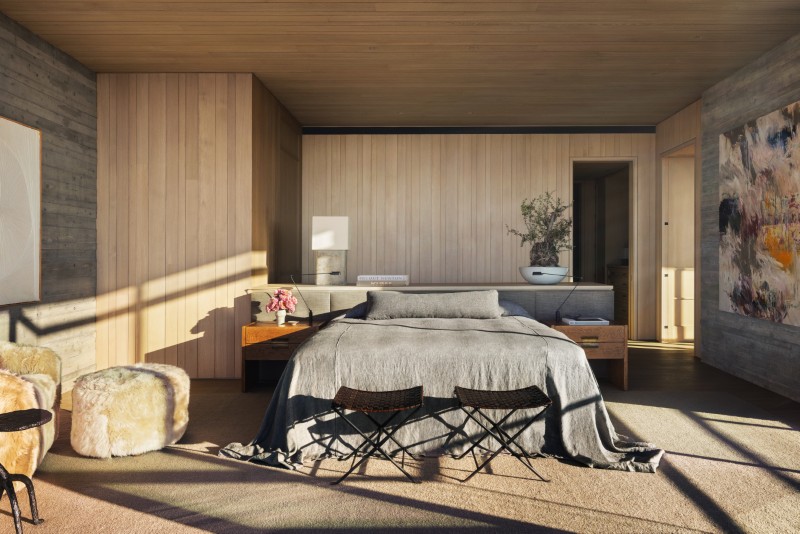
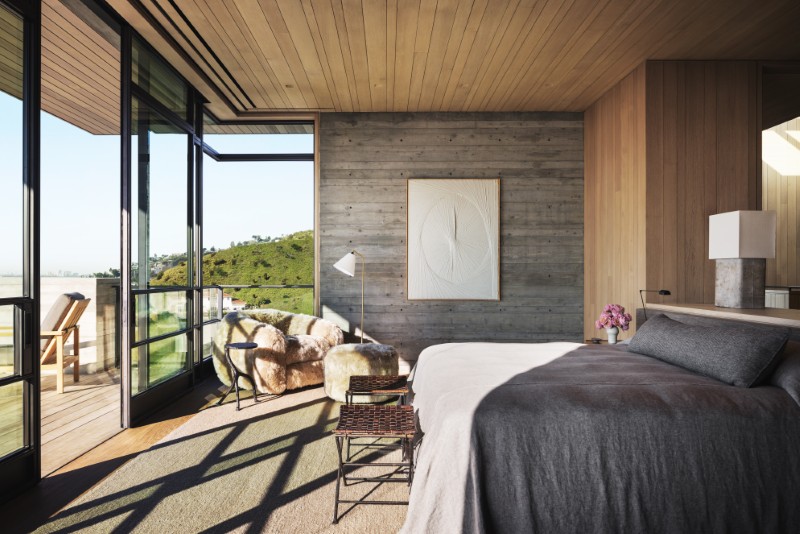
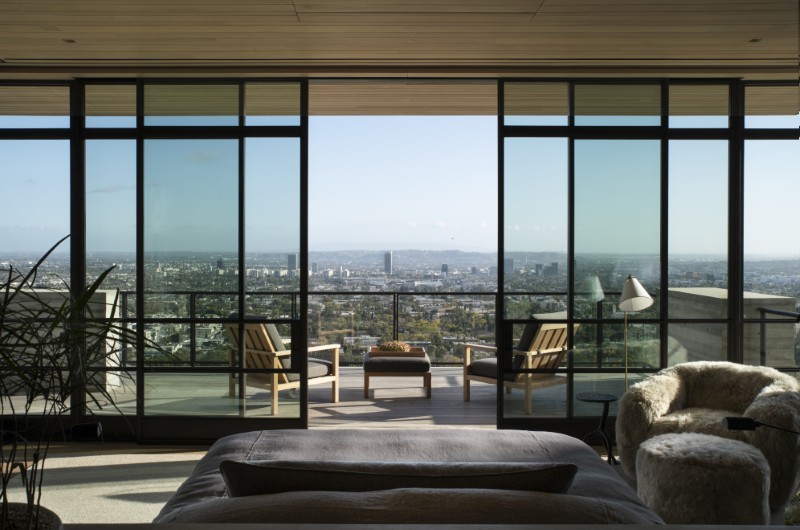
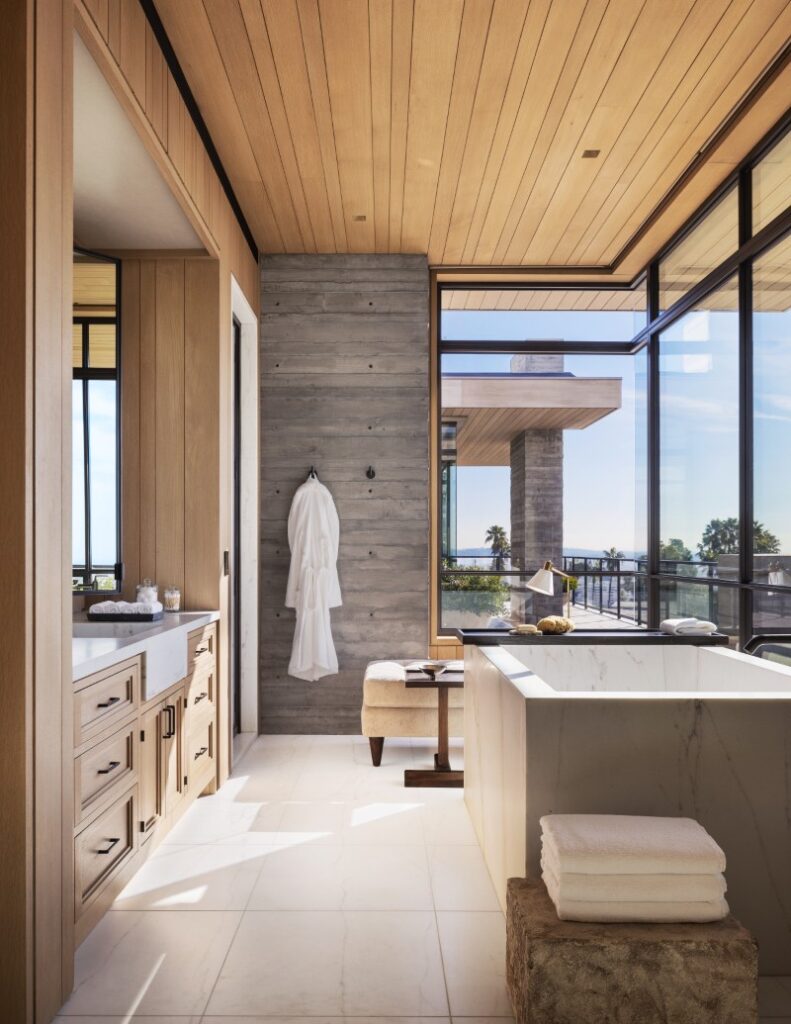
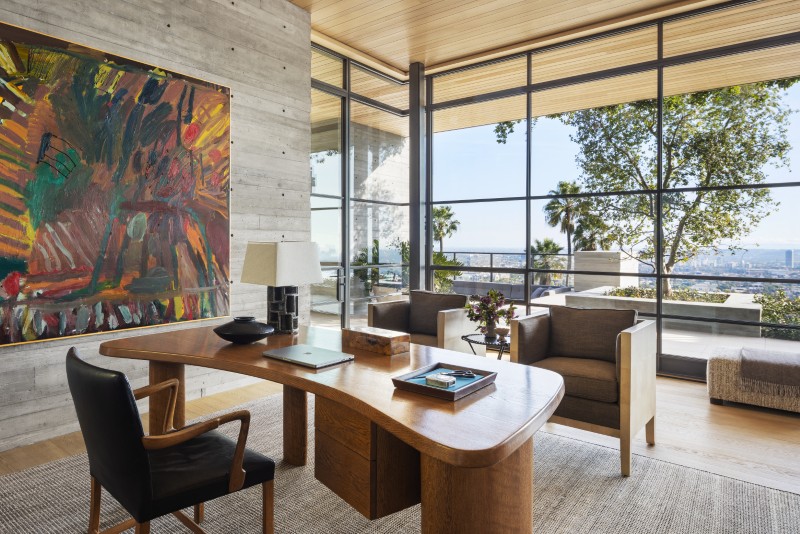
Lower-level recreation with billiards lounge and bar
The lower floor is dedicated to entertainment, with a state-of-the-art screening room, a billiards lounge with bar, and flexible space that connects directly to the motor court.
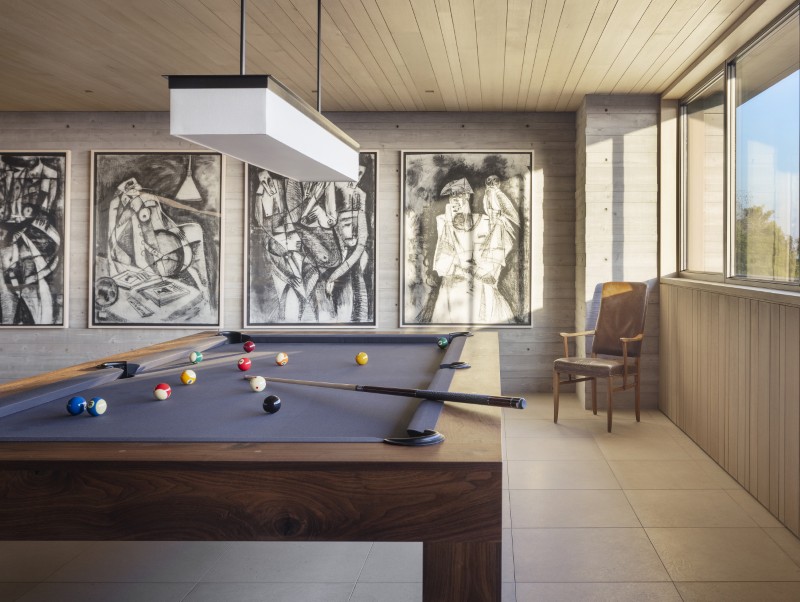
Plus a state-of-the-art screening room
Designed to host everything from movie nights to high-profile gatherings, the lower level features an impressive screening room with top equipment, signaling that it’s ready to welcome a star resident.
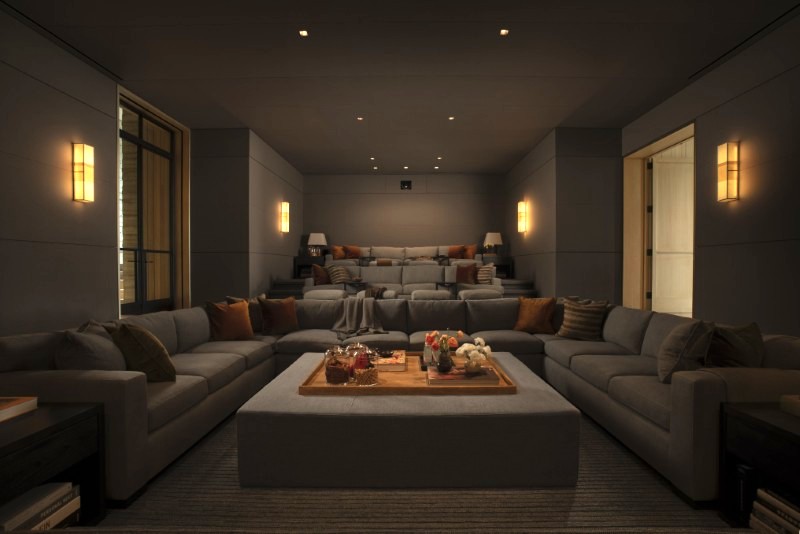
Infinity pool with sunken lounge, pool bar, and fire pits
Outdoors, an elegant dark stone infinity pool and hot tub appear to float above the city. A sunken seating area with fire pit and a stand-alone pool bar and lounge complete the resort-like amenities. Walkways and terraces wrap the home, integrating fire, water, and native landscaping into the design.
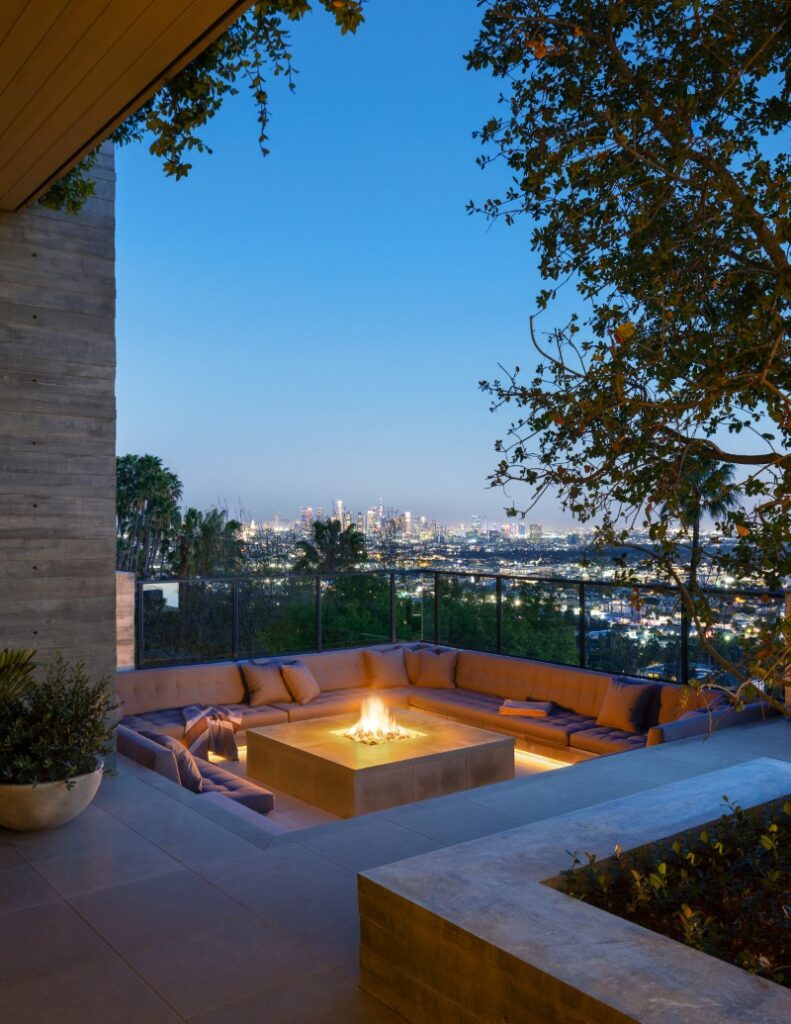
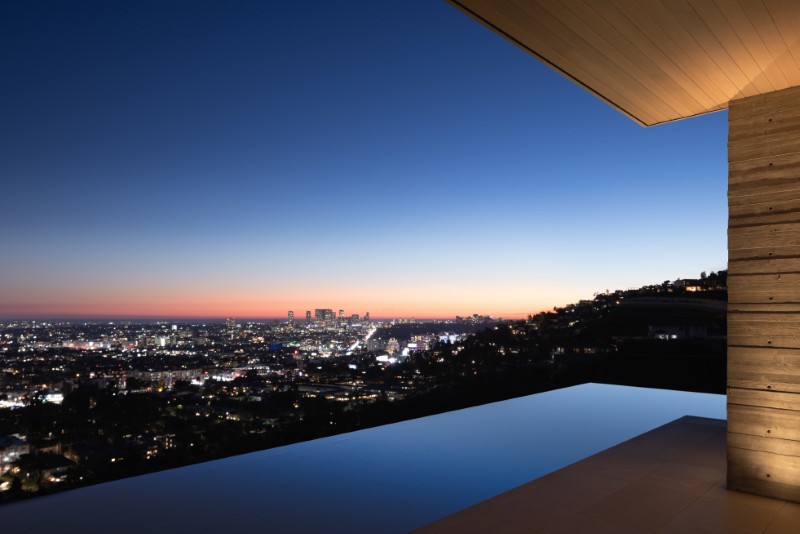
Private access to Runyon Canyon trails
A unique perk of the property is private trail access into Runyon Canyon, giving residents direct entry into one of L.A.’s most iconic hiking areas without leaving their backyard.
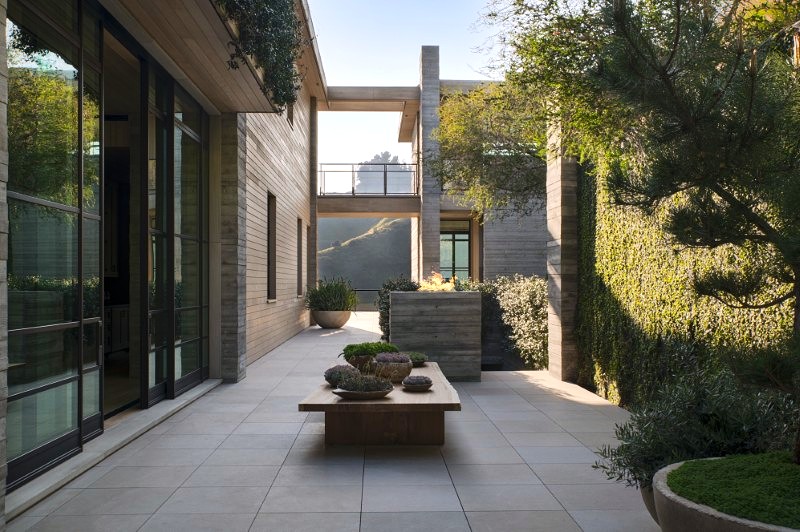
Built for permanence, impossible to replicate in the Hollywood Hills
With three-foot-thick poured concrete walls, custom Jada steel doors, and high-end finishes, the construction quality is unmatched.
And because of new building codes introduced since its completion, a home of this scale cannot be built again in the Hollywood Hills, cementing its rarity.
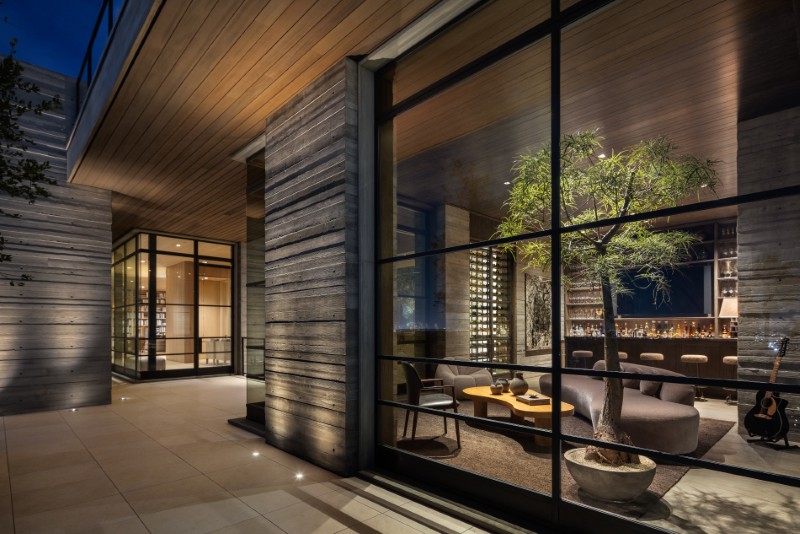
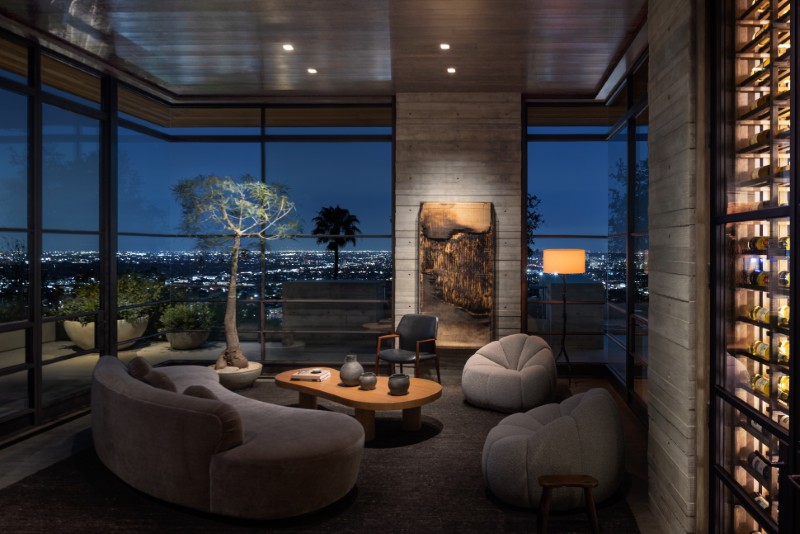
More stories
Tour 8 of L.A.’s wildest luxury mansions, priced from $40M to $165M
Quincy Jones’ epic $60M home, perched on a 2.3-acre promontory in lower Bel Air
Paris Hilton’s new $63M megamansion in Los Angeles is basically a private country club
The post At $125M, this Hollywood Hills estate is one of L.A.’s priciest — and it can’t be replicated today appeared first on Fancy Pants Homes.

