Cloris Leachman knew how to pick a backdrop.
Long before she collected an Oscar for The Last Picture Show and Emmys for The Mary Tyler Moore Show, she and husband George Englund settled into a green pocket of lower Mandeville Canyon — and stayed there for nearly three decades.
They owned the home from October 1971 to February 2000; and while the original house might be gone, the grounds (rooted in 1930s-era gardens) set the stage for what came next.
Today, the address returns to market as a two-parcel, nearly one-acre compound, fronted by mature trees and long, quiet approach.
The current residence — designed by Lise Claiborne Matthews, AIA, ASID, and completed in 2003 — is being offered for the first time ever. Inside: scale, light, and a lineup of comforts that reads like a private club.
Think chef’s kitchen with Viking/Sub-Zero/Miele, private cinema, gym, wine cellar, koi pond, saltwater pool and spa, and a three-car garage with a generous motor court. It’s a Westside location that feels off-the-radar, minutes from Brentwood, Santa Monica, and the Palisades, but wrapped in botanical calm.
The home at a glance

- Address: 2041 Mandeville Canyon Rd, Los Angeles, CA 90049
- Price: $19,995,000
- Beds/baths: 6 bedrooms / 7 baths
- Interior: 10,595 sq. ft.
- Lot: 0.94 acres / 40,961 sq. ft. (two parcels)
- Year built: 2003 (by architect Lise Claiborne Matthews, AIA, ASID)
- Notable past owners: Cloris Leachman & George Englund (1971–2000; original structure later razed)
- Listing agents: Sally Forster Jones & Kathryn Perkins | Compass
Arrival with old-garden bones
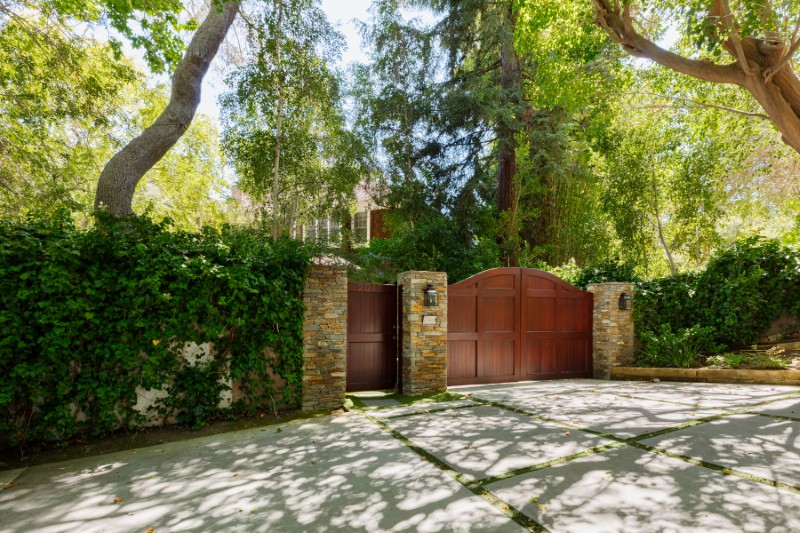
A gated drive winds through mature hydrangea, wisteria, and shade trees — a living reminder of the site’s historic botanical garden past — before revealing the house and motor court.
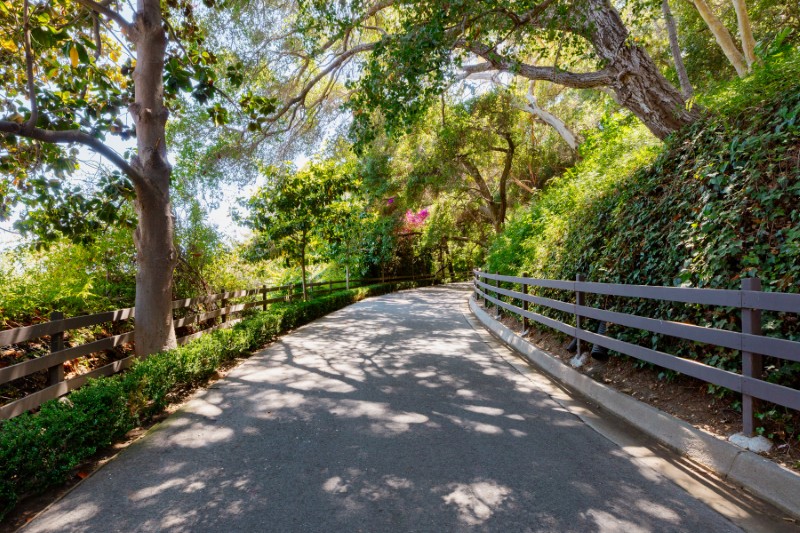
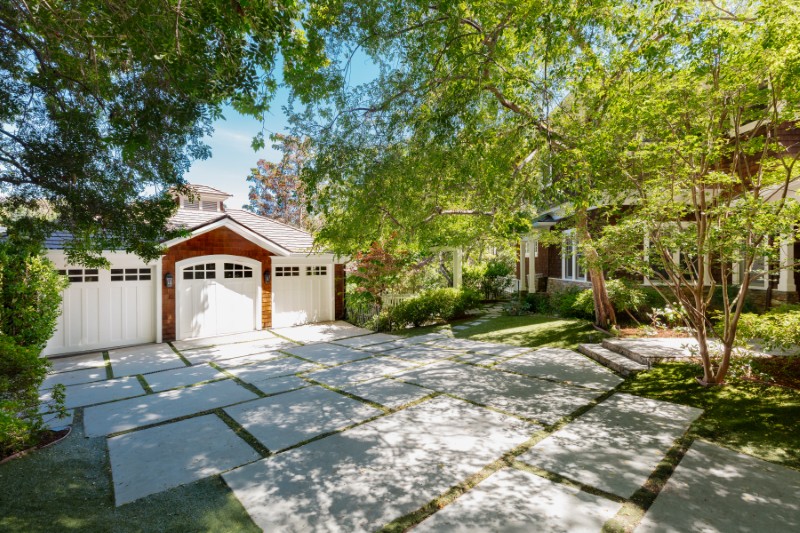
Interior design highlights: light, height, and classic formal rooms
Inside, soaring ceilings, curved glass windows, and French doors set an airy tone. The formal living room anchors the plan with a marble fireplace, while the dining room handles big-night hosting with ease.

A chef’s kitchen made for people that actually cook
A butcher-block island and three sinks support real prep. Appliances include a Viking range, Sub-Zero refrigeration, and dual Miele dishwashers, with a proper pantry to keep counters clear.



Everyday spaces with garden views, family room included
A step-down family room with media center and fireplace meets a sun-splashed breakfast area and glass-lined sunroom — easy spots for coffee, reading, or watching the koi cruise by.


Main-level versatility
Beyond guest-friendly public rooms, the main floor offers an elegant guest suite, a large study, and a sixth bedroom, keeping work and visitors on the same level when needed.


Primary suite with spa credentials
The primary suite adds a sitting room, custom niches, French doors to a private balcony, and a spa bath with dual-sink marble vanity, oversized steam rain shower, soaking tub, dual water closets, dressing area, and two walk-ins.



Recreation level: play, train, unwind
Downstairs, it’s all about options: private cinema, billiards room, gym, sauna, wine cellar, soundproof playroom, a light-filled atrium, and a kitchenette for snack runs between sets.
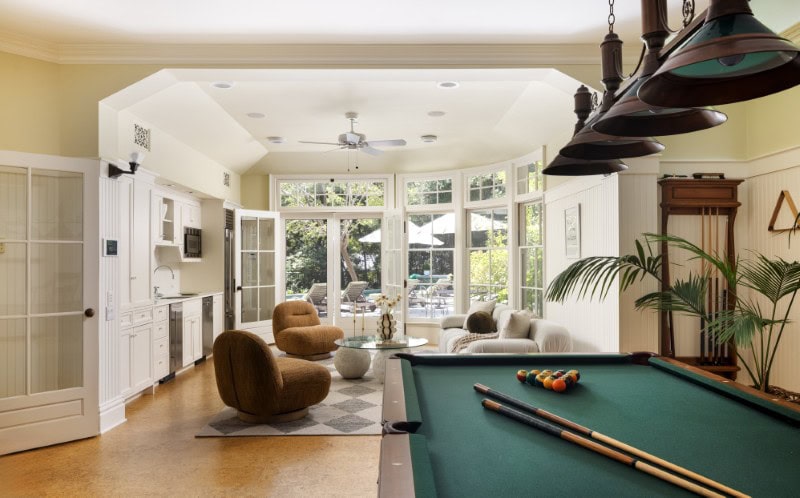
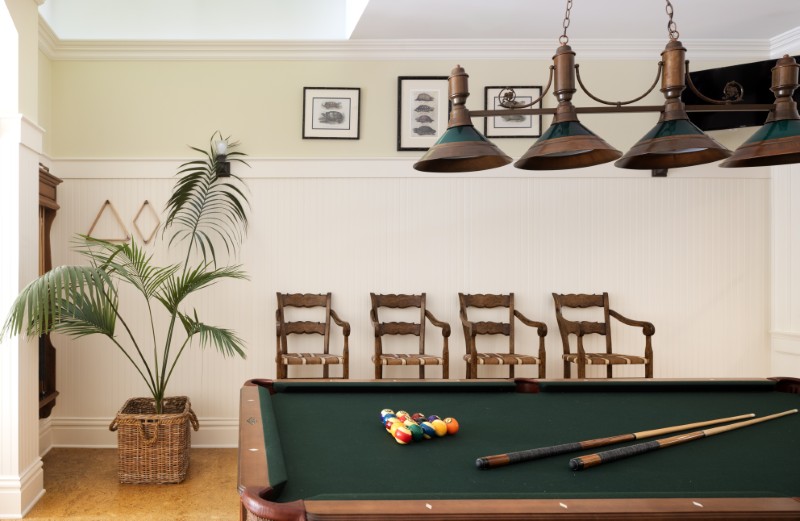
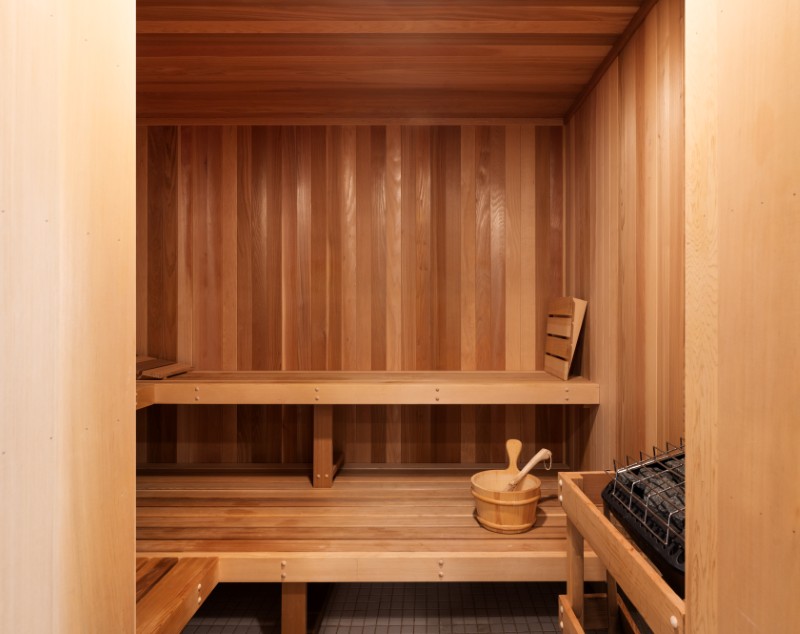
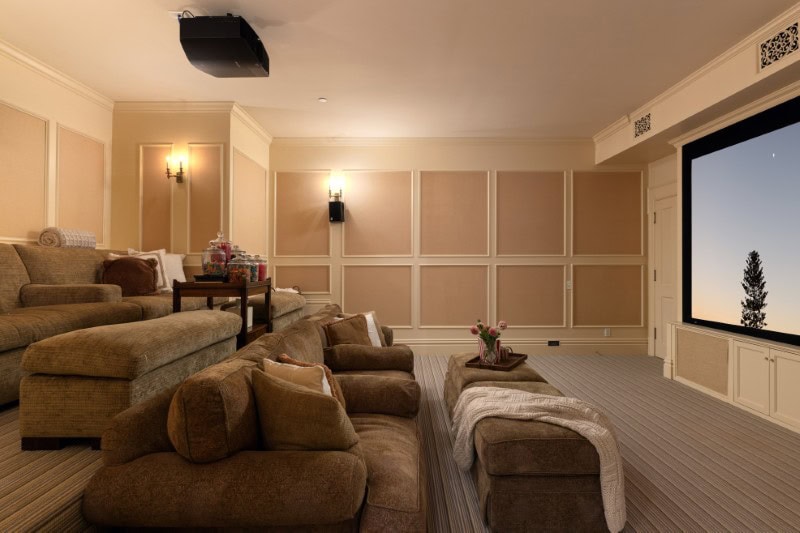
Outside, there’s a 50-foot saltwater, meditation garden and pond
The grounds pair a 50-foot saltwater pool, spa, meditation garden, koi pond, lawns, and layered patios/decks for sun or shade. There’s room left over for a sport court or future play area.
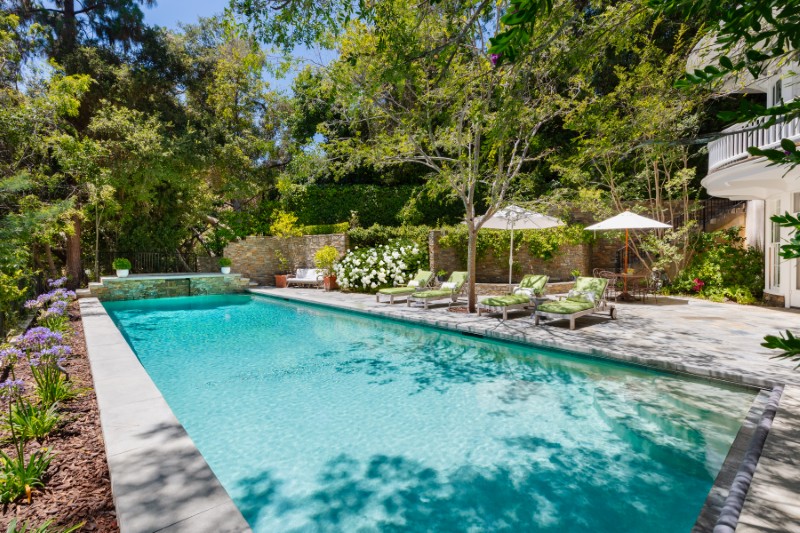
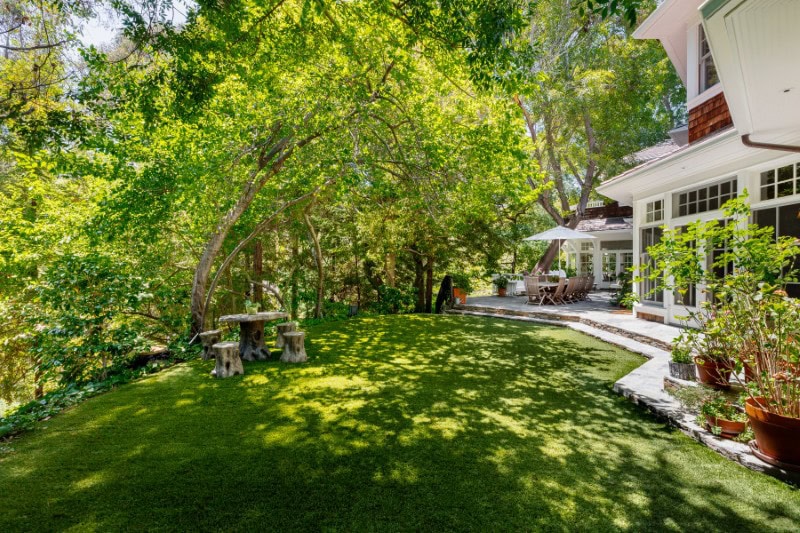
Parking, motor court and extras
A three-car garage, expansive motor court, and additional surface spaces handle 12+ vehicles. A large, fully outfitted gym offers ADU potential (buyer to verify), and the home can be offered furnished or unfurnished.

What makes the property stand out
- Hollywood lineage with documented ownership by Cloris Leachman and George Englund.
- Botanical pedigree: gardens with 1930s origins inform the site’s character.
- First time on market for the 2003 Lise Claiborne Matthews residence — scale, light, and craftsmanship in a quiet lower-Mandeville setting.
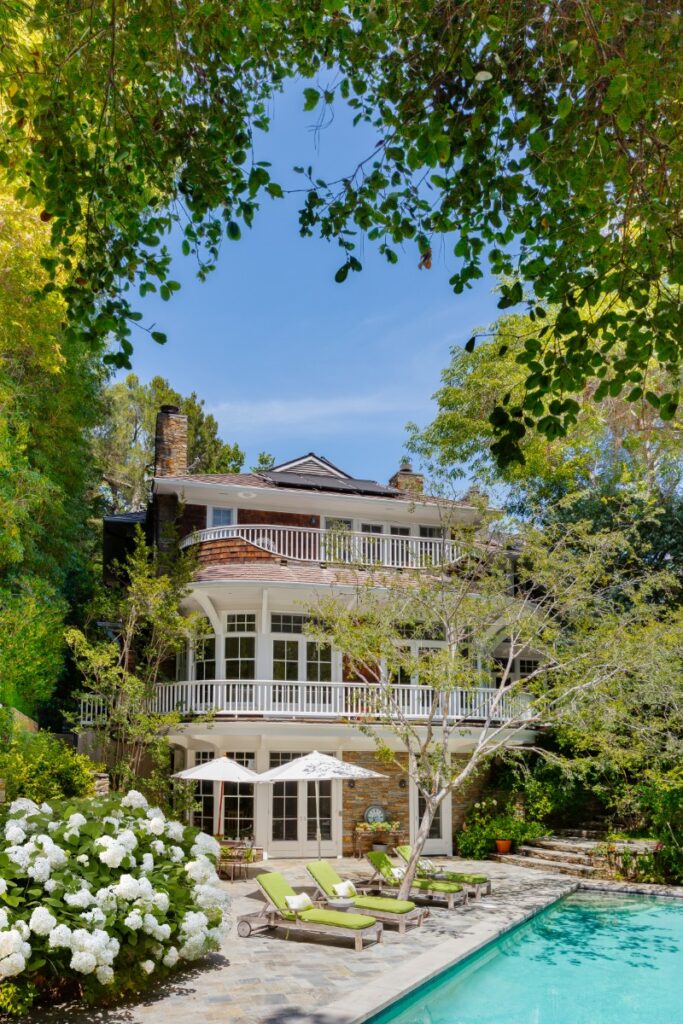
More stories
Diane Keaton’s charming Lloyd Wright-designed midcentury home in Pacific Palisades asks $12.8M
‘Dallas’ star Linda Gray sells Mid-Century Modern home designed by A. Quincy Jones
The post Home of the Week: actress Cloris Leachman’s former estate, reborn as a $20M Los Angeles compound appeared first on Fancy Pants Homes.