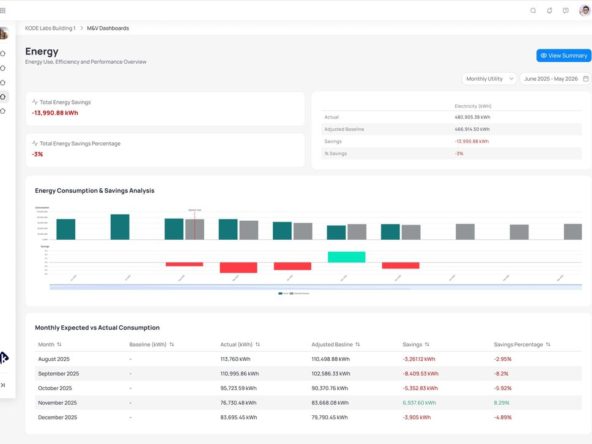A new architectural addition to Ascaya — one of Southern Nevada’s most design-forward communities — has just come to market.
Priced at $11.6 million, Desert Design Study Home 11 was designed by studio g ARCHITECTURE and represents the latest entry in Ascaya’s series of experimental desert residences.
The Desert Design Study Homes were conceived in the spirit of California’s Case Study Houses, serving as examples of modern architecture adapted to the desert climate. Each explores how contemporary materials, technology, and form can respond to the Mojave landscape while maintaining livable comfort.
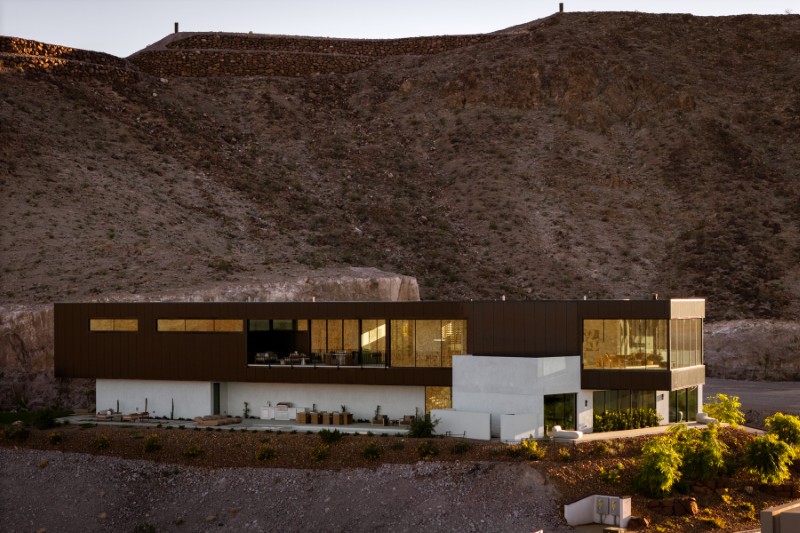
Built into the canyon, with 270-degree views of the Strip and surrounding mountains
Set on a 0.86-acre corner lot at 11 Chisel Crest Court in Henderson, the home was designed to appear as if it emerges from the canyon wall. Its angular rooflines and cantilevered terraces extend toward the horizon, capturing panoramic views of the Las Vegas Strip, the McCullough Range, and the surrounding desert.
With 7,607 square feet of interior space, the structure is defined by long horizontal planes, broad overhangs, and natural materials that reference the rock formations nearby.
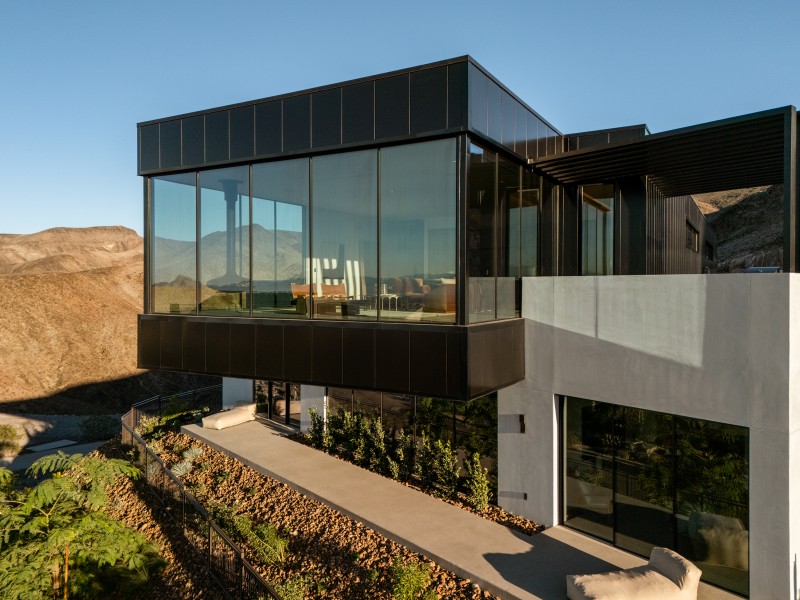
Property details
- Address: 11 Chisel Crest Court, Henderson, NV 89012
- Price: $11,600,000
- Agent: Kylie Lum, Redeavor Sales LLC
- Living area: 7,607 sq. ft.
- Lot size: 0.86 acres
- Bedrooms: 5
- Bathrooms: 5.5
- Garage: 8+ cars
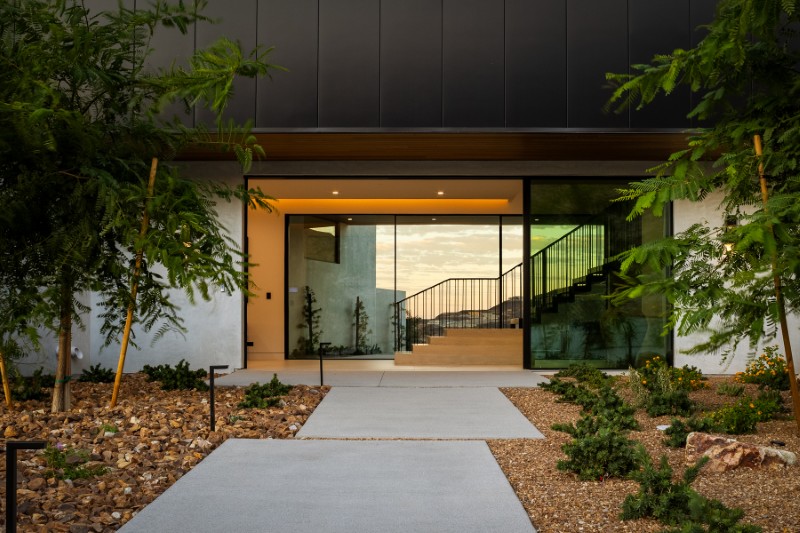
Large-scale window walls create a seamless flow between indoors and out
The home’s Styline window walls, reaching 11 feet in height, establish a strong connection between interior and exterior spaces. Inside, the main living area maintains an open plan with European oak floors, Taj Mahal quartzite finishes, and clear sightlines across the property.
The kitchen is equipped with Miele appliances, a PITT cooktop, and a separate prep kitchen.
Sliding glass panels open directly to the terraces, expanding the living and dining areas outward.
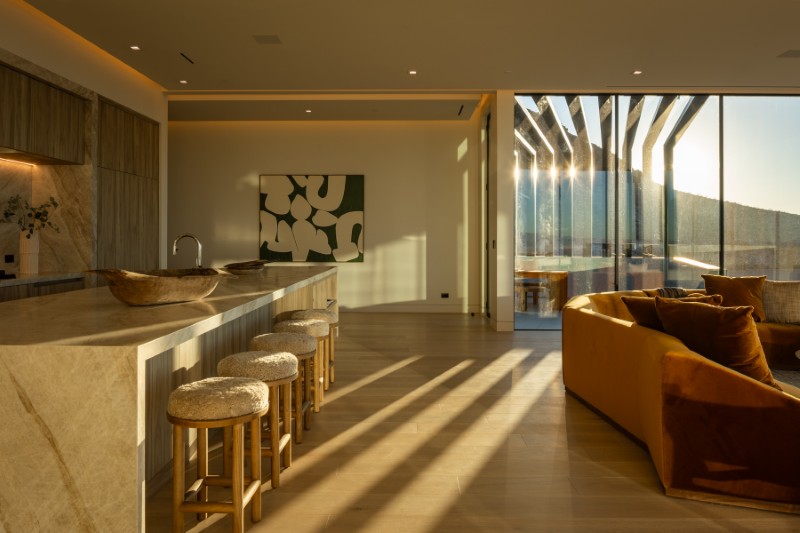
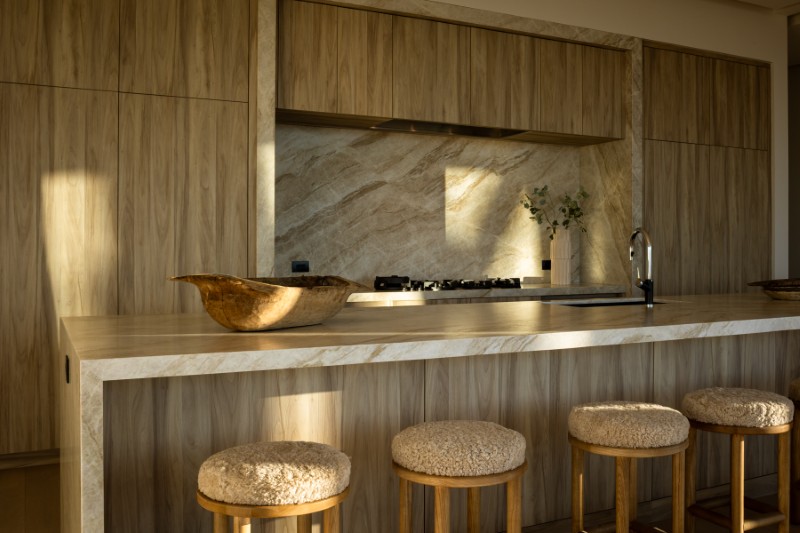
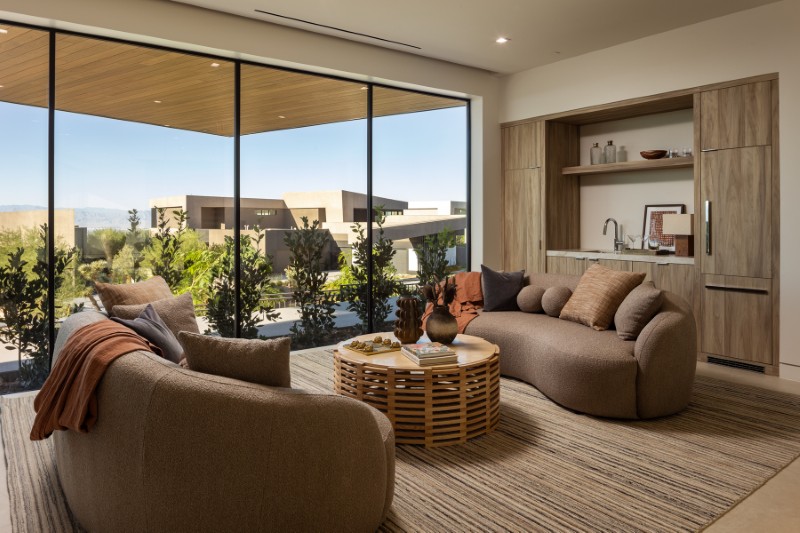
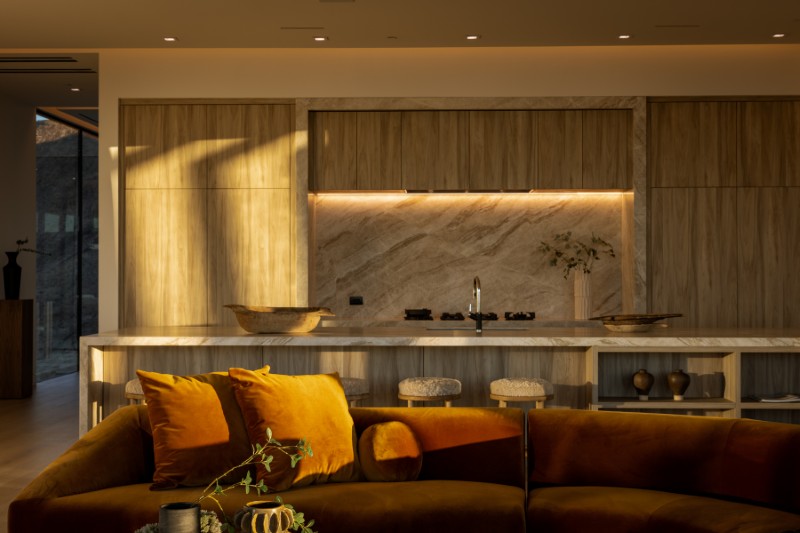
Designed with a primary suite that functions as a private retreat
The primary suite occupies a quiet corner of the home and includes a spa-style bath, dual dressing areas, and direct access to a terrace with mountain views. Four additional bedrooms, including a guest casita, provide flexibility for family or guests.
A lower-level lounge adds informal living space for entertainment or media use.
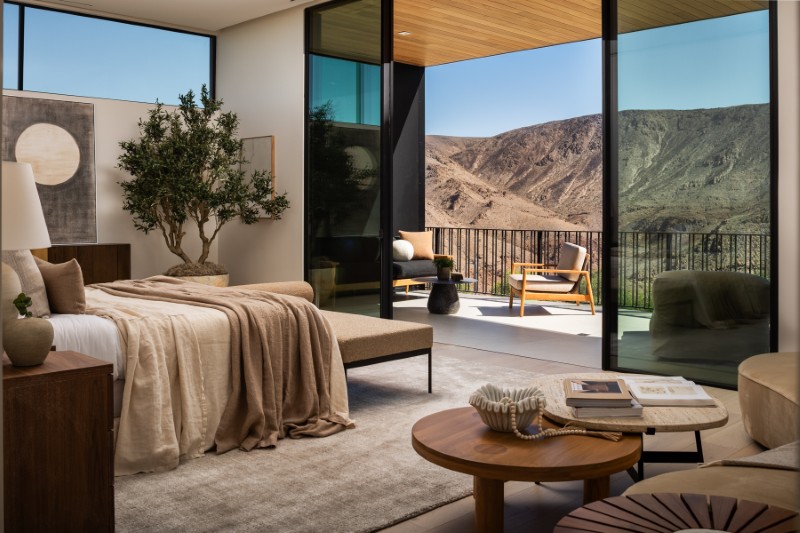
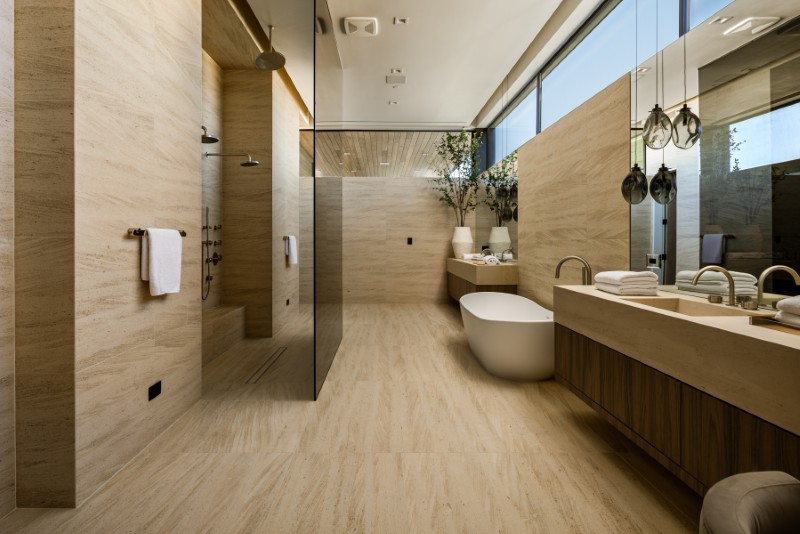
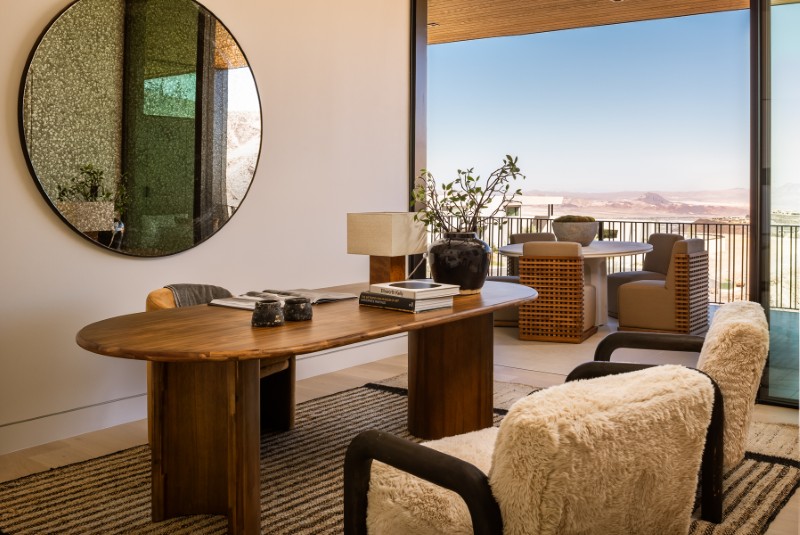
Smart systems, elevator, and garage designed for function and scale
Technology and function play a significant role throughout.
The property includes a Crestron home automation system, elevator, and eight-car garage. Finishes are consistent across all levels, emphasizing precision and restrained design.
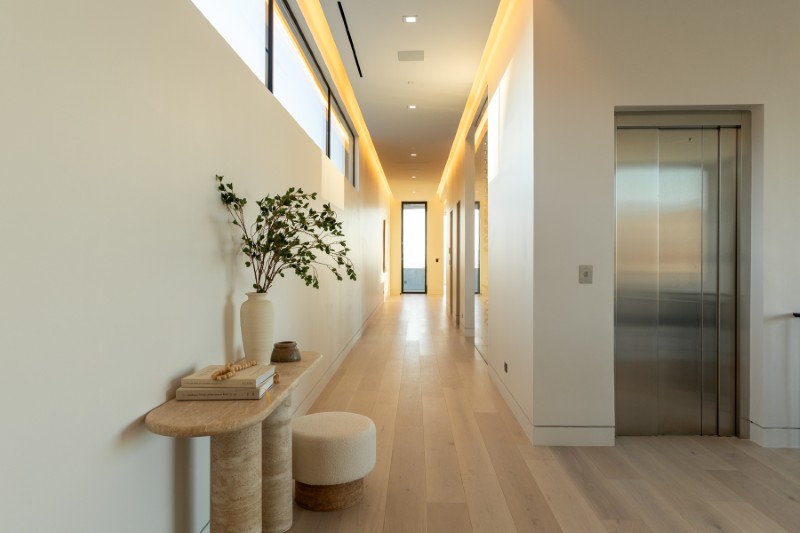
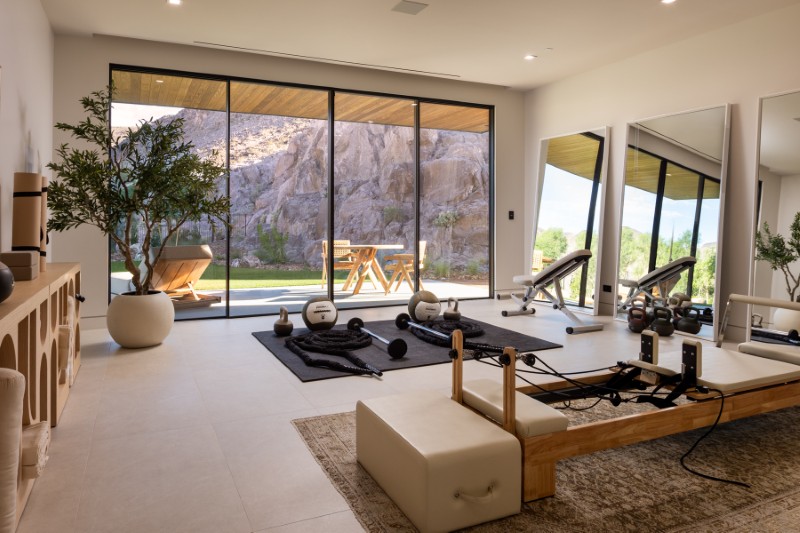
Outdoor spaces arranged for desert light and evening views
The home’s exterior areas follow the natural contours of the site. Terraces extend along multiple elevations, while a pool and fire feature serve as visual anchors for the outdoor space. Two outdoor kitchens support open-air dining and entertaining.
The home’s lighting and materials were chosen to complement the surrounding desert colors, softening transitions between built and natural elements.
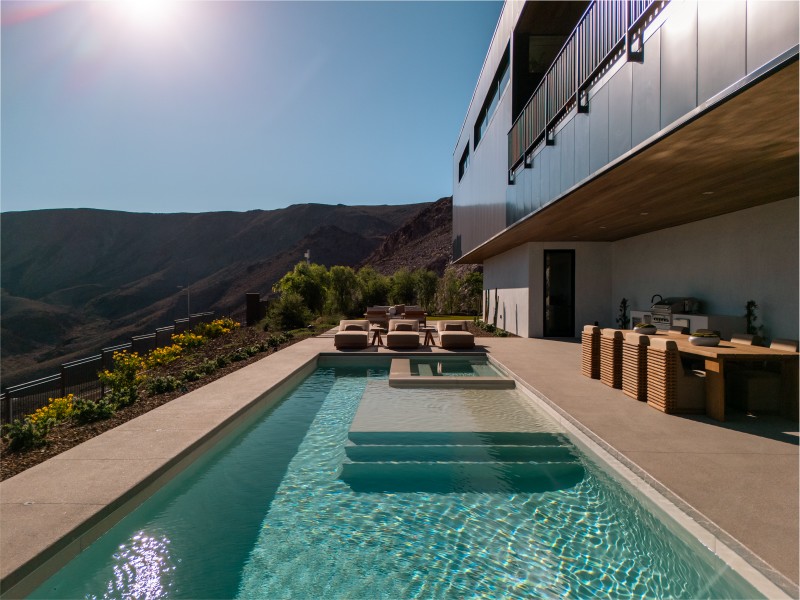
Part of Ascaya’s growing collection of architectural desert homes
Located high above the Las Vegas Valley, Ascaya has become known for its emphasis on architecture and landscape integration.
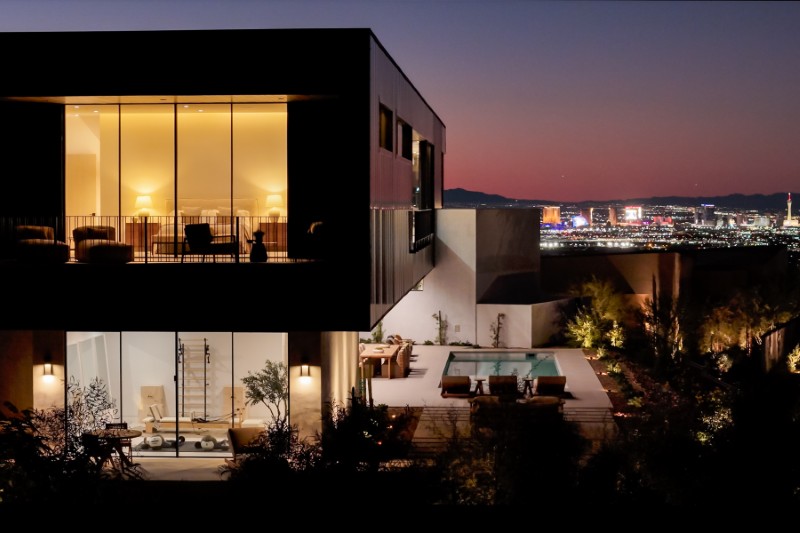
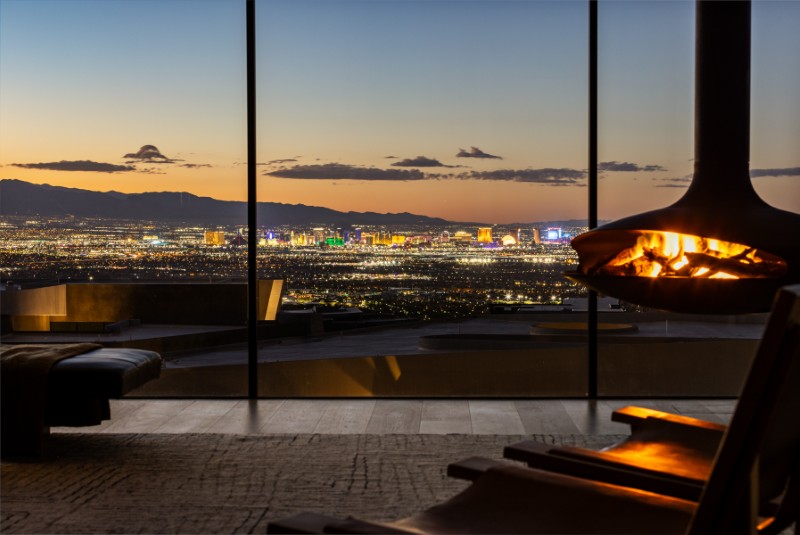
The community offers residents access to a private clubhouse, fitness and dining spaces, a family park, and walking trails that wind through the desert terrain.
Desert Design Study Home 11 joins a small group of concept residences that highlight what modern desert living looks like in practice — balancing design innovation with livability and environmental awareness.
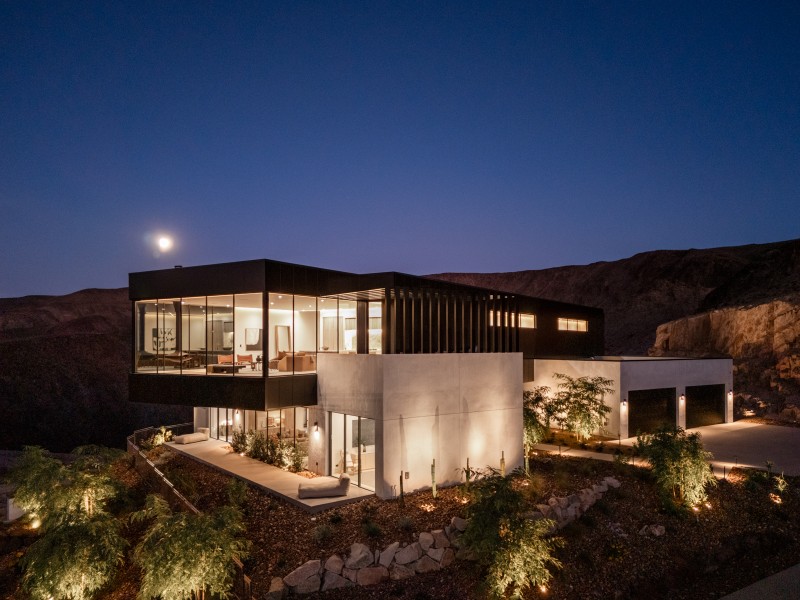
More stories
Sleek $12.5M Henderson house brings sky-high design to the Las Vegas Hills
Las Vegas’ priciest penthouse sits atop The Summit Club’s 3-story clubhouse
Modern desert estate on terraced hillside overlooking the Las Vegas Strip lists for $11.5M
The post Las Vegas–area desert home reinterprets mid-century Case Study architecture for today appeared first on Fancy Pants Homes.

