On a desirable stretch of West Chelsea lined with high-profile residential buildings created by world-renowned architects like Zaha Hadid, Jean Nouvel, and Bjarke Ingels, a sophisticated condo is now up for grabs.
Listed for $7,500,000 with Douglas Elliman’s Erin Boisson Aries, the condo is set in the Foster + Partners-designed 551 West 21st Street, a 19-story blue-chip building in the West Chelsea Arts District.
Set amidst the neighborhood’s world-renowned gallery district on Manhattan’s waterfront, the coveted building overlooks the Hudson River and the downtown skyline, views on display in the newly listed unit.
And if the condo’s two-bedroom layout isn’t enough, the brokerage tells us that it can be purchased with an additional studio apartment in the building, ideal for hosting guests.
Get your property news in real time: Follow us on Google News
Located in the upscale 551 West 21st Street building in West Chelsea
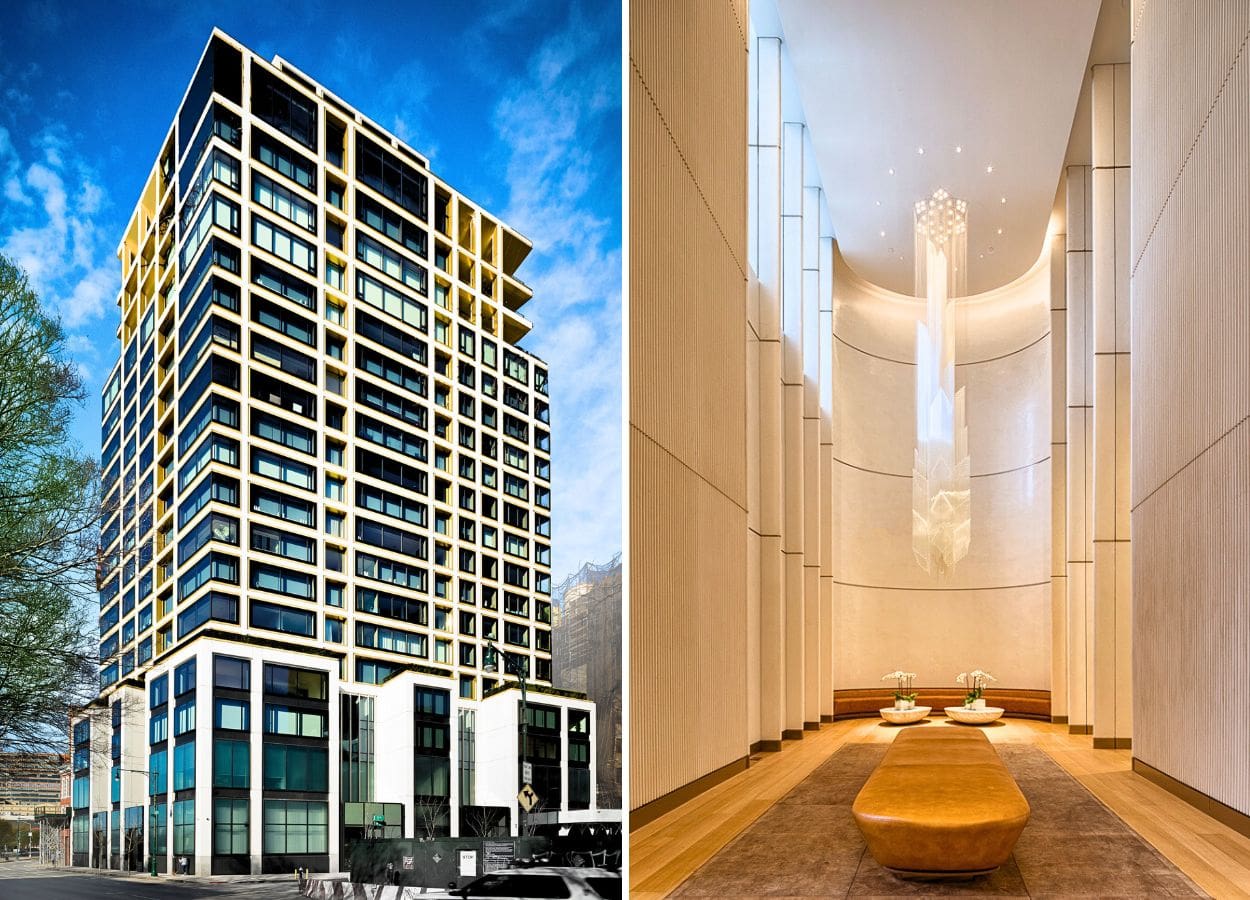
The 19-story 551 West 21st Street was designed by renowned architectural firm Foster + Partners, led by Pritzker Prize-winning architect Norman Foster.
With just 42 private homes overlooking the Hudson River in West Chelsea, 551 West 21st Street is said to be the highest performing new development along West Chelsea’s Starchitect Row, not in the least thanks to its stellar location and wide-ranging views.
Neighboring other recognizable buildings and the area’s best art galleries
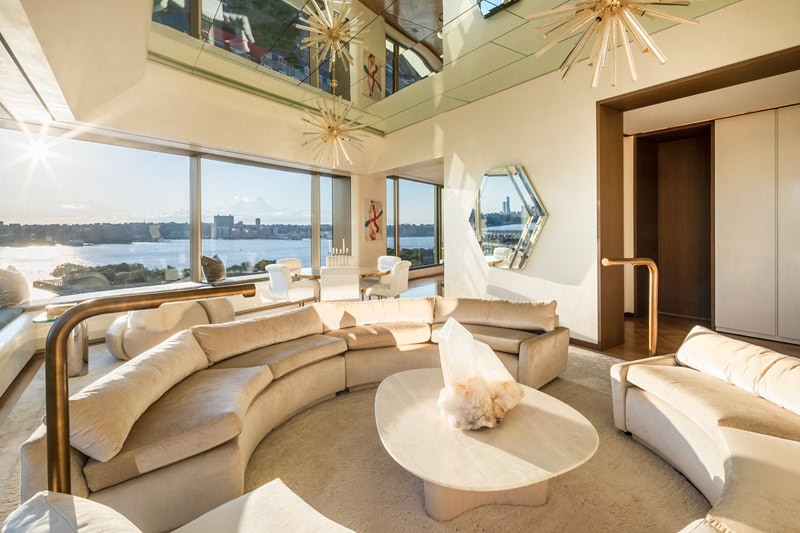
Other high-profile residential buildings on Starchitect Row include the Zaha Hadid-designed 520 West 28th Street, Jean Nouvel’s 100 Eleventh Avenue, and Bjarke Ingels’ The XI (76 Eleventh Avenue).
An exclusive and urbane setting, 551 has iconic neighbors, with galleries like Paula Cooper, Barbara Gladstone, Larry Gagosian and David Zwirner all set nearby.
The unit opens up to generous views of Downtown Manhattan and the Hudson River
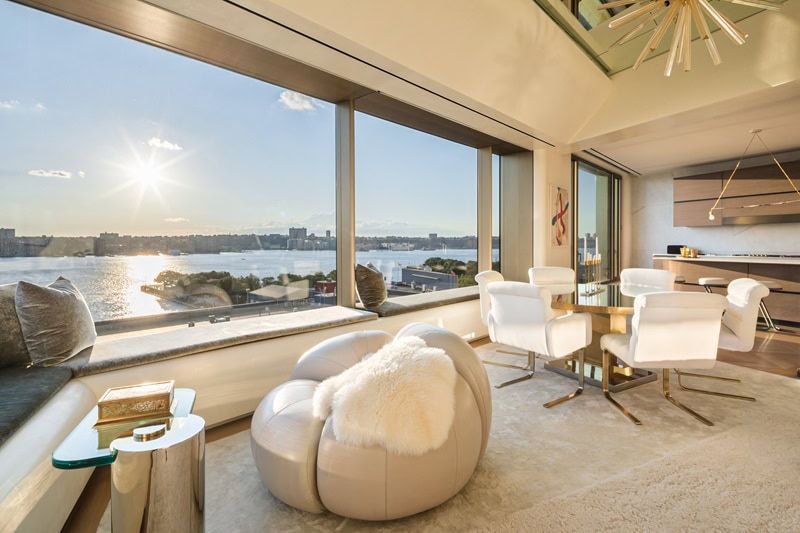
The 2,425-square-foot condo has 2 bedrooms, 2 full baths and one half-bath, and a separate library/den. The unit is anchored by a light-filled 26′ x 19′ southwest-facing corner living room with wide-ranging views overlooking the Hudson River, downtown Manhattan and beyond.
Sleek interior design throughout
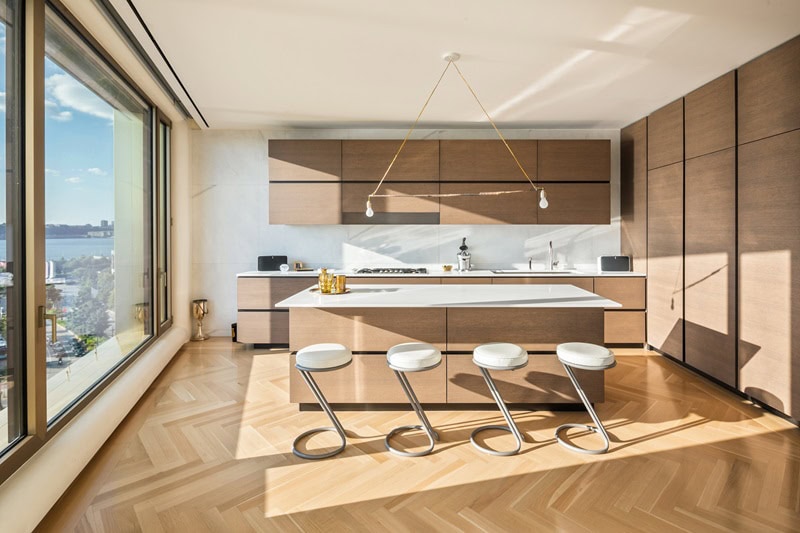
The fully appointed kitchen features beveled marble countertops and backsplash, and a generous library/home-office/media room complete the apartment’s entertainment and living spaces.
Herringbone floors, sleek cabinetry, statement light fixtures, and massive picture windows define the interiors.
The primary bedroom has a starchitect-designed closet
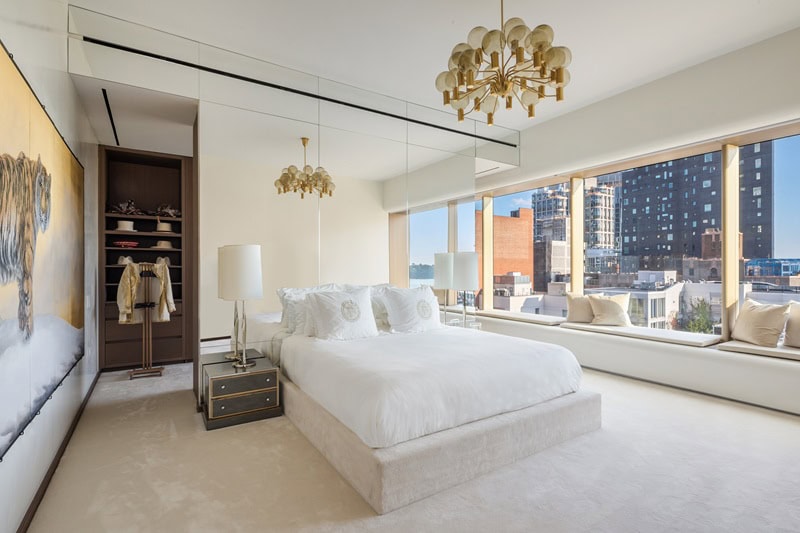
The primary bedroom has a proper dressing room with millwork by Foster + Partners… which literally makes it a starchitect-designed closet!
Like the living room, the expansive windows are lined with seating, allowing residents to take in the generous views.
A luxurious bathroom with city views
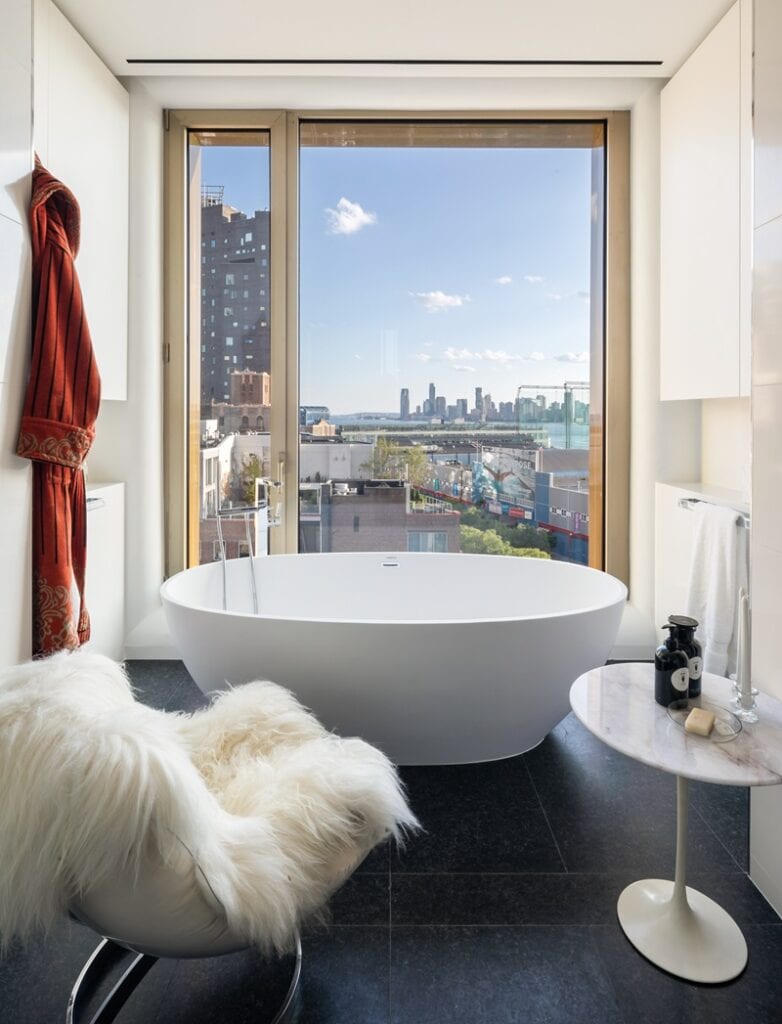
In this unit, even the bathroom comes with million-dollar views. Vistas aside, the primary bathroom includes a stately entrance through 9′ double doors, a freestanding tub, radiant heated Luna Black granite floors, as well as a custom Corian vanity with integrated lighting.
Other features include an enclosed shower and water closet with custom designed floor-to-ceiling translucent glass doors.
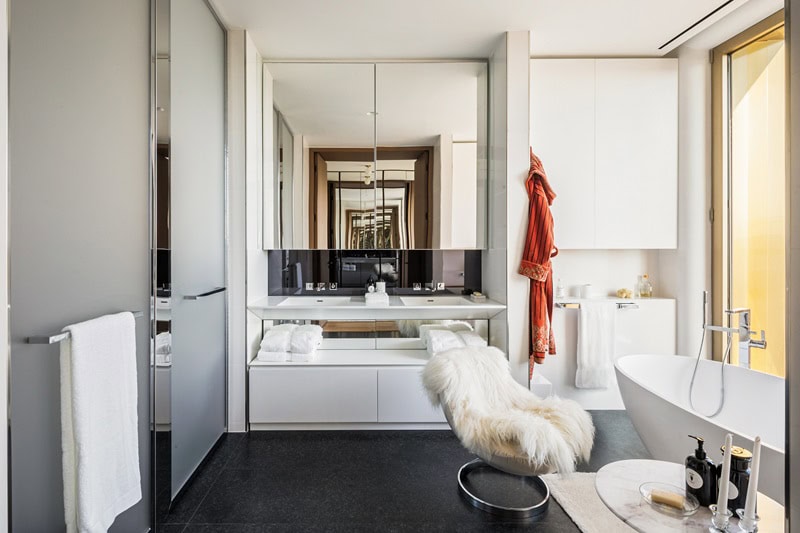
Option to purchase a guest apartment available as well
Potential buyers who’d like to call 551 W 21st St. home but need a little extra space can opt to purchase a studio apartment in the building (spanning 1,064 square feet) to accommodate guests.
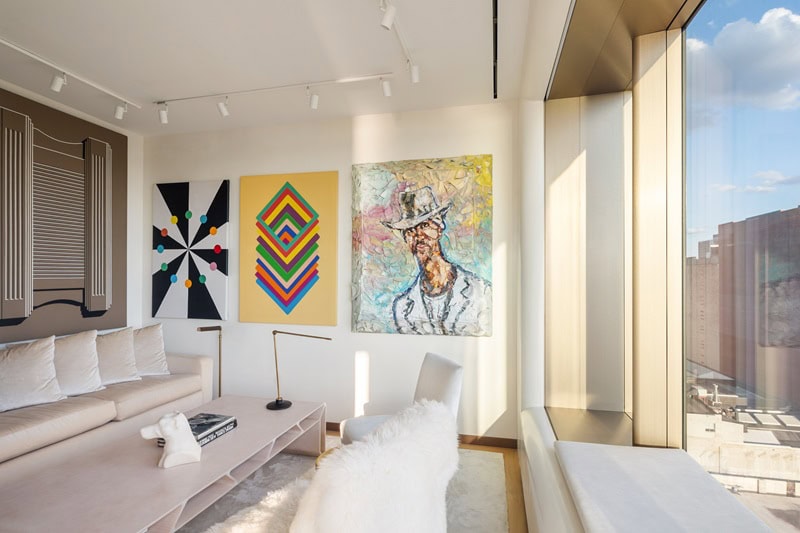
There’s no shortage of upscale amenities at 551 West 21st Street
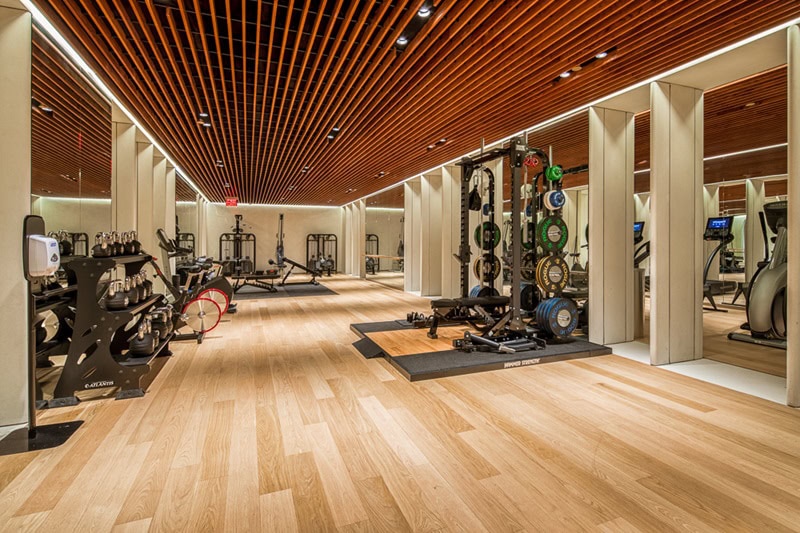
The building’s unique features include a gated drive court with 24/7 valet parking and surrounded by a 20-foot green wall. Parking in the building is available for purchase, providing an immediate escape in and out of the City via the West Side Highway.
Perks and amenities include a full-time doorman and concierge, a state-of-the-art fitness center with spa and sauna, treatment room, yoga and pilates room, golf simulator, billiards and residents’ lounge, bike storage, a live-in super, and a dedicated, separate service entrance.
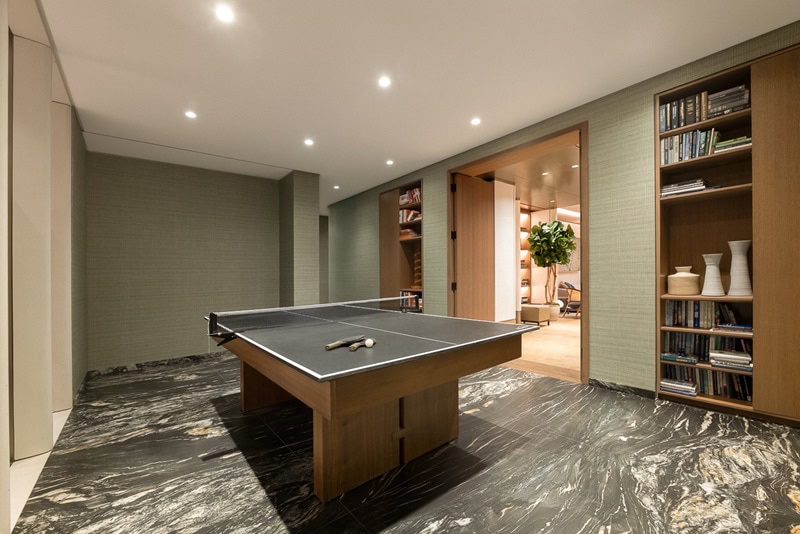
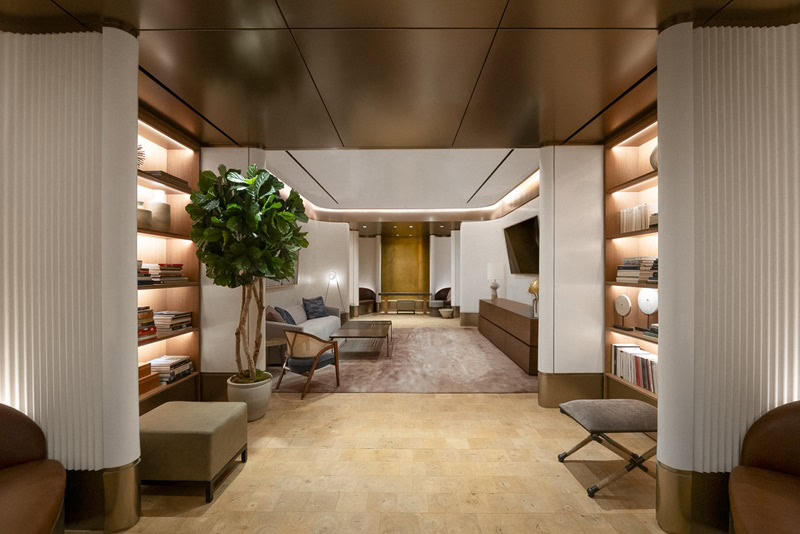
A building known for its double-height lobby
One of the building’s most recognizable features is its dramatic 34-foot, double-height lobby with custom-designed chandelier and a prismatic glass wall allowing natural light to flood the space.
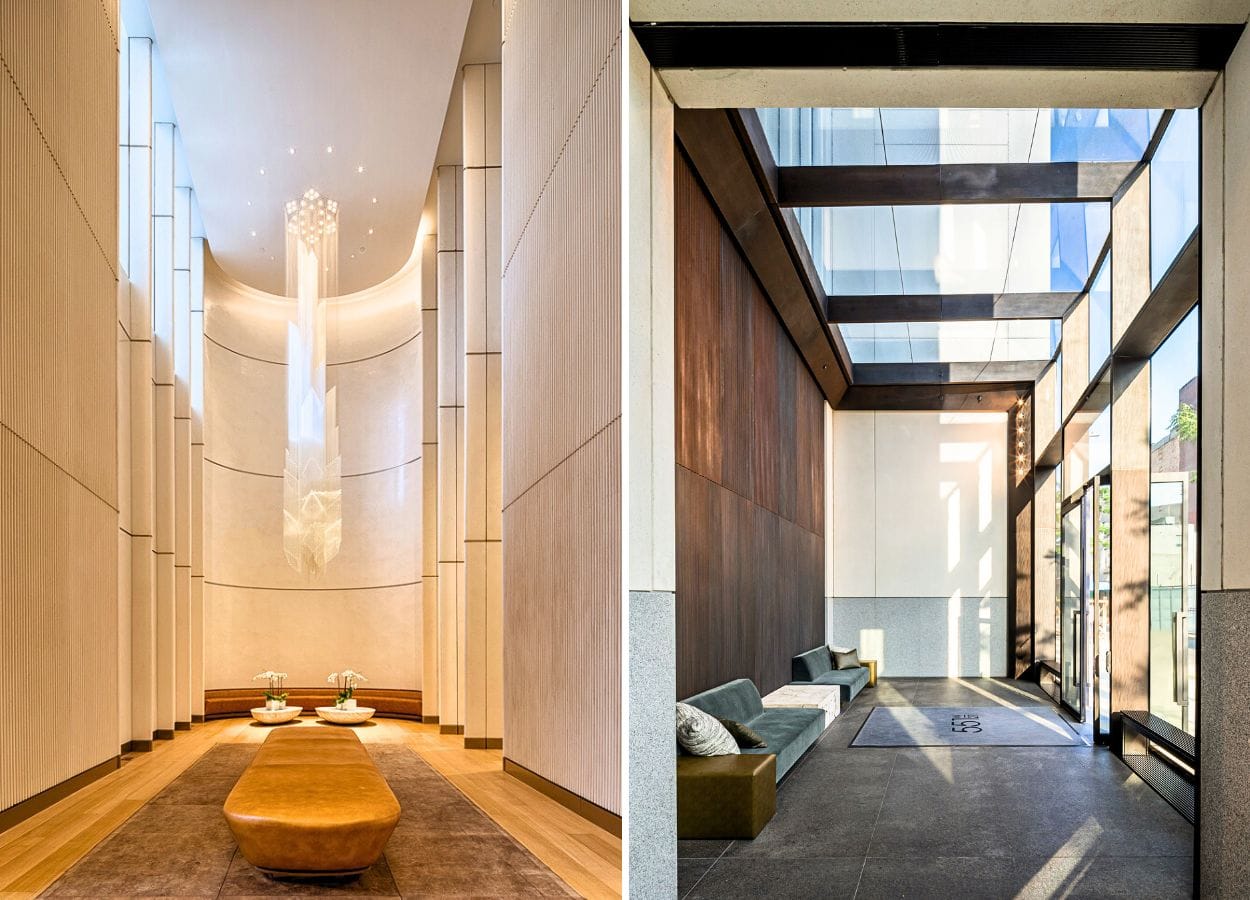
More stories
Palatial $30M Park Avenue residence spans three floors in Art Deco building
Ben Simmons lists $17M Brooklyn condo after joining L.A. Clippers
These impossibly stylish Manhattan penthouses take the luxe life to new (double!) heights
The post Luxe $7.5M ‘Starchitect Row’ condo overlooks the Hudson River, Manhattan skyline appeared first on Fancy Pants Homes.