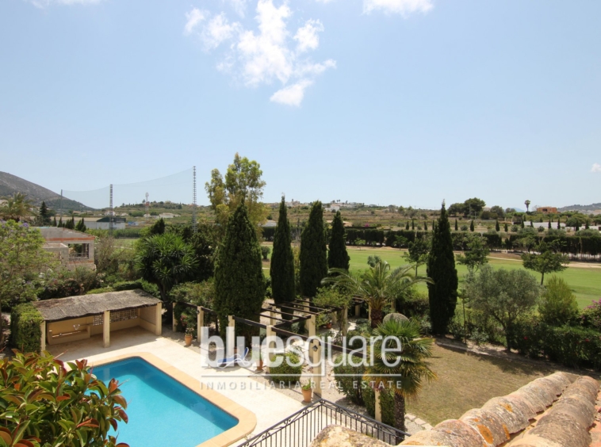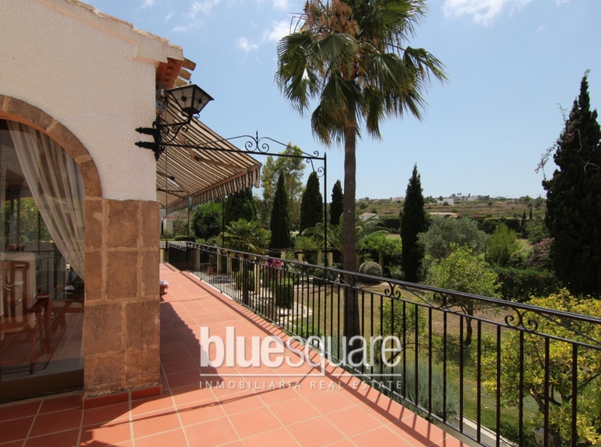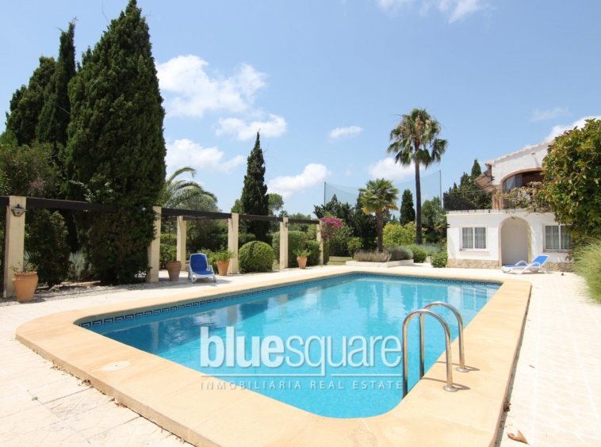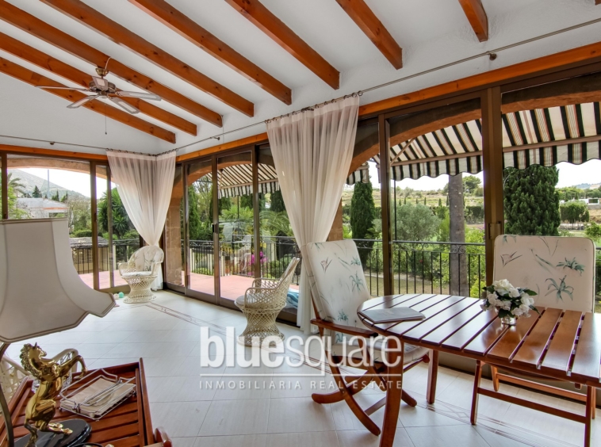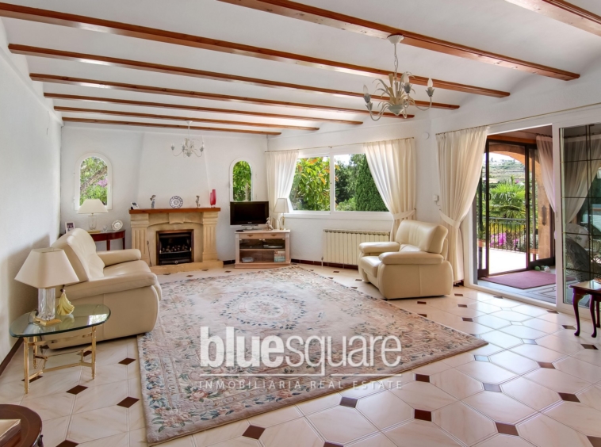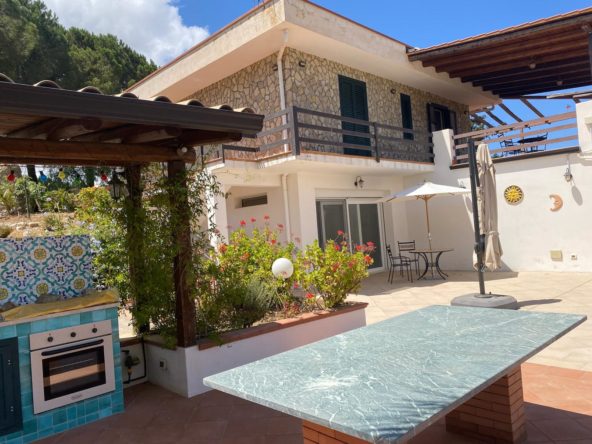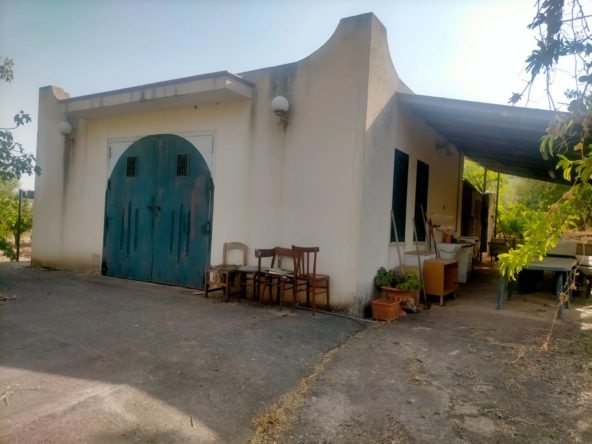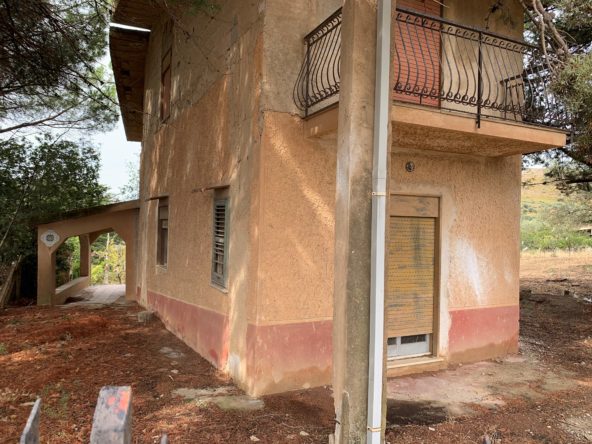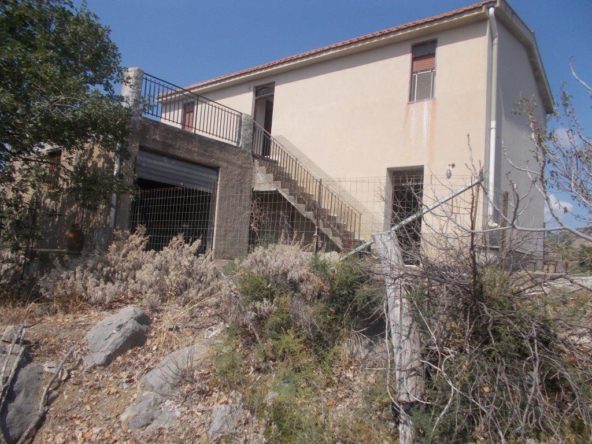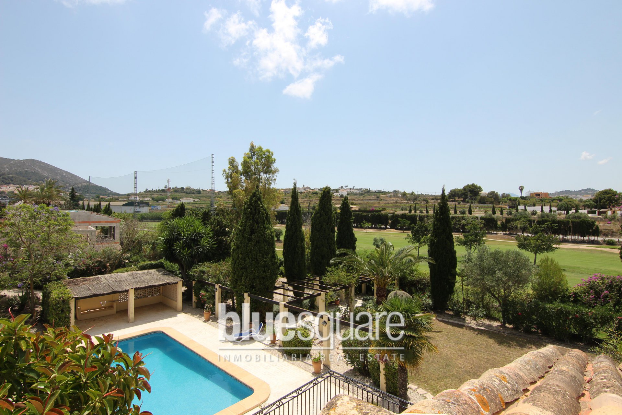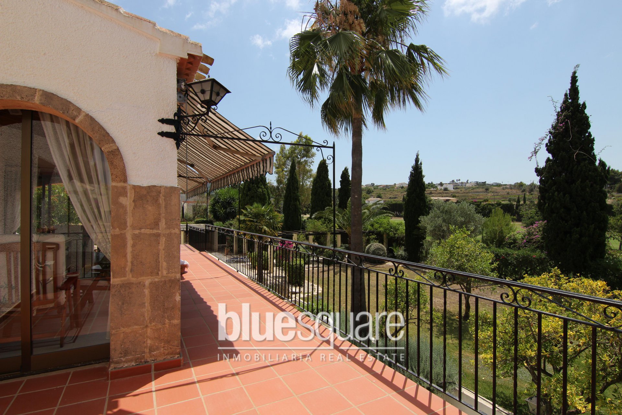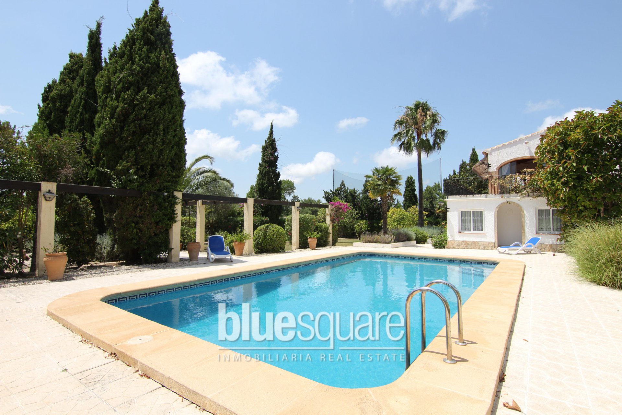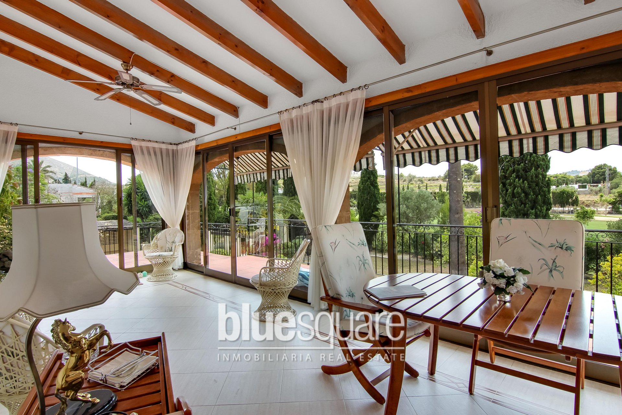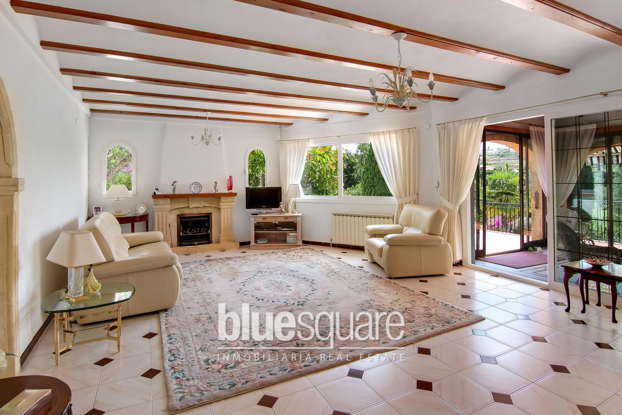Overview
- Villa
- 4
- 3
- 288
Description
Located in a quiet cul-de-sac is this detached 4 bedroom villa frontline to Javea’s golf course. Accessed by electric gates to paved driveway with carport, a few steps lead to the front door, the entrance hall has doors to master bedroom, bedroom 4 (currently used as a study), bathroom, kitchen (with door to utility room), large living room with feature fireplace. From the living room steps down to a dining room. A large glazed Naya (covered terrace) accessed from the living room and 4th bedroom. On the lower level are 2 further bedrooms and a bathroom it is possible to make one bedroom en suite using an outside bathroom. On the outside there is plenty of terracing outside of the glazed naya with access down to the large pool terrace with covered dining area. The gardens are mature with a variety of fruit, palm trees and shrubs, a feature of the garden is the open air pergola walkway. To the front there is plenty of space for parking with covered carport, there is additional storage, a workshop and a bathroom accesses from the pool terrace. The large roof terrace gives views over the golf course, countryside and towards the Montgo.
Address
Open on Google Maps- Address Javea
- City Javea
- Country Spain
Details
Updated on September 16, 2021 at 4:19 pm- Price: $625,000
- Property Size: 288 m²
- Bedrooms: 4
- Bathrooms: 3
- Property Type: Villa
- Property Status: sale
Mortgage Calculator
- Principal & Interest
- Property Tax
- Home Insurance
- PMI
