Finding brand-new construction on one of Santa Monica’s historic streets is no easy feat. But a newly completed estate on La Mesa Drive has arrived on the market for $24.998 million, offering a rare combination of modern architecture, sustainable design, and a coveted address.
Developed by Maison by PGB, the home was carefully designed to respect the neighborhood’s history while looking firmly toward the future. In fact, part of the original frame was preserved, ensuring the property maintains a thread of continuity with its surroundings.
The result is a net-zero estate that’s equal parts striking and forward-thinking. With skylights, solar arrays, and biophilic design woven into the architecture, it’s built for sustainable living without sacrificing a drop of California luxury.
The basics: 7 bedrooms, 9 bathrooms, and a net-zero design
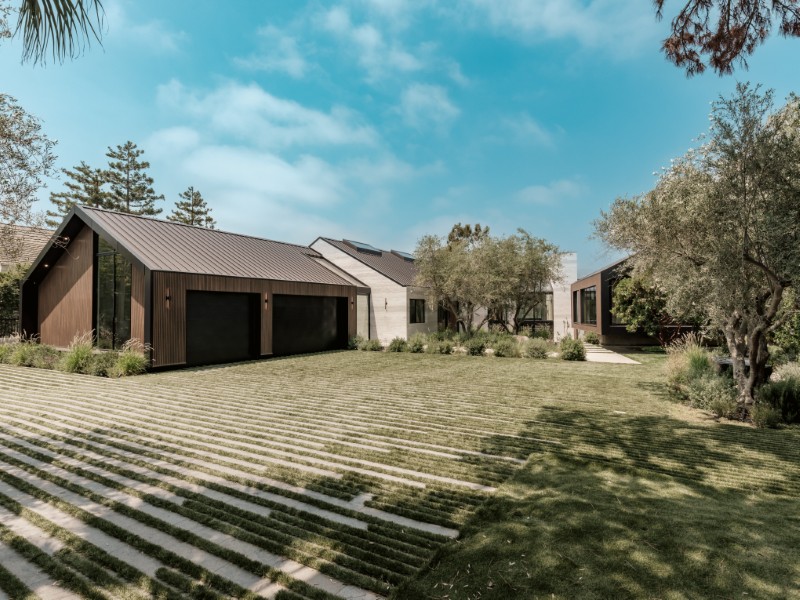
The estate at 2555 La Mesa Drive offers seven bedrooms, nine bathrooms, and more than 13,000 square feet of living space. Standout features include a monumental skylit atrium, a private speakeasy lounge, and a state-of-the-art movie theater.
Outside, there’s a resort-style pool, cabana, and a detached guest house. Amir Jawaherian of The Agency holds the $24.998 million listing.
An arrival framed by water and light
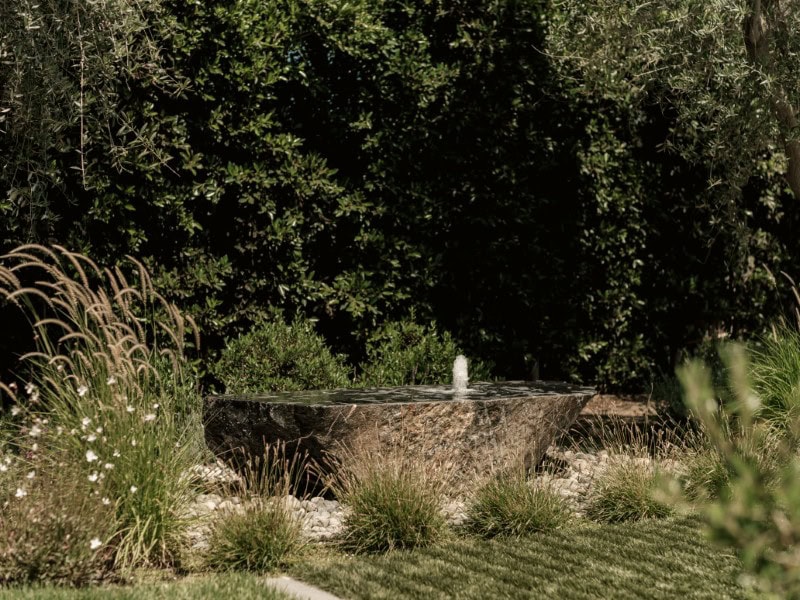
The gated entrance makes a bold impression with a dramatic motor court. Cascading water walls and a reflecting pool set a tranquil tone before you even step inside.
From there, the architecture leans heavily into natural light, with glass walls that open to the landscape and skylights strategically placed to brighten the interiors.
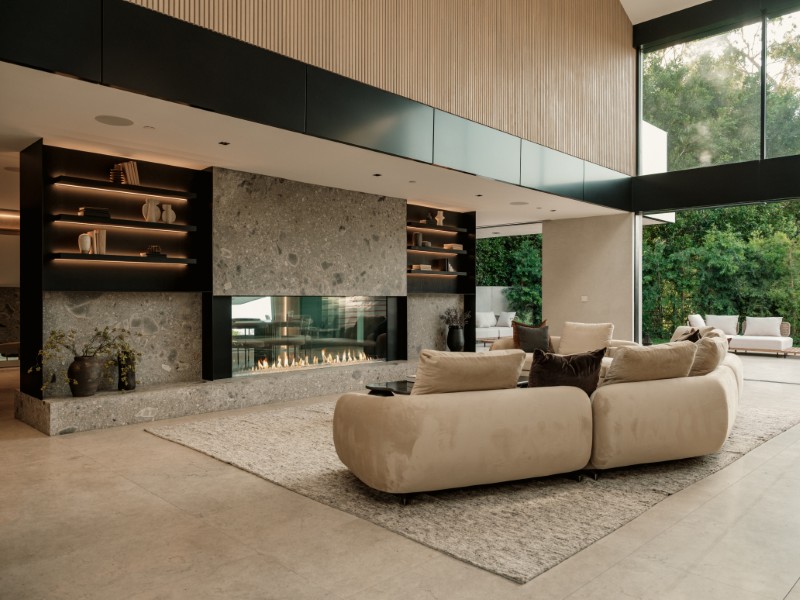
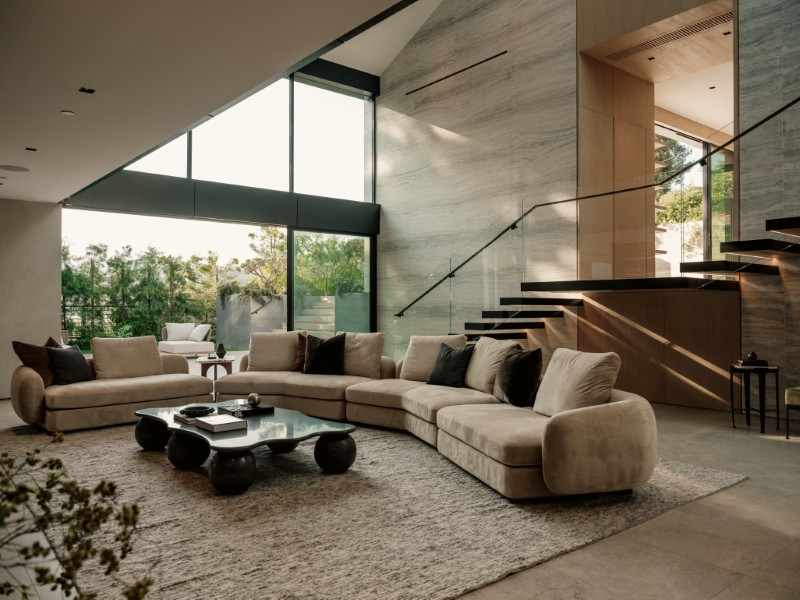
Skylit atrium as the heart of the home
At the center of the residence is a soaring atrium capped with thermal-coated skylights. This feature not only fills the interiors with daylight but also helps regulate temperature, cutting down on the need for forced air.
The atrium connects different wings of the house, creating a sense of openness and flow.
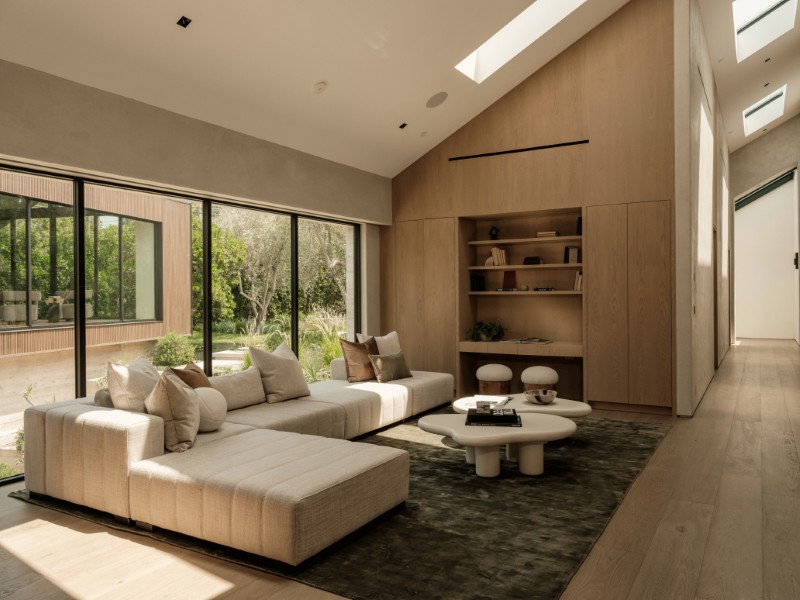
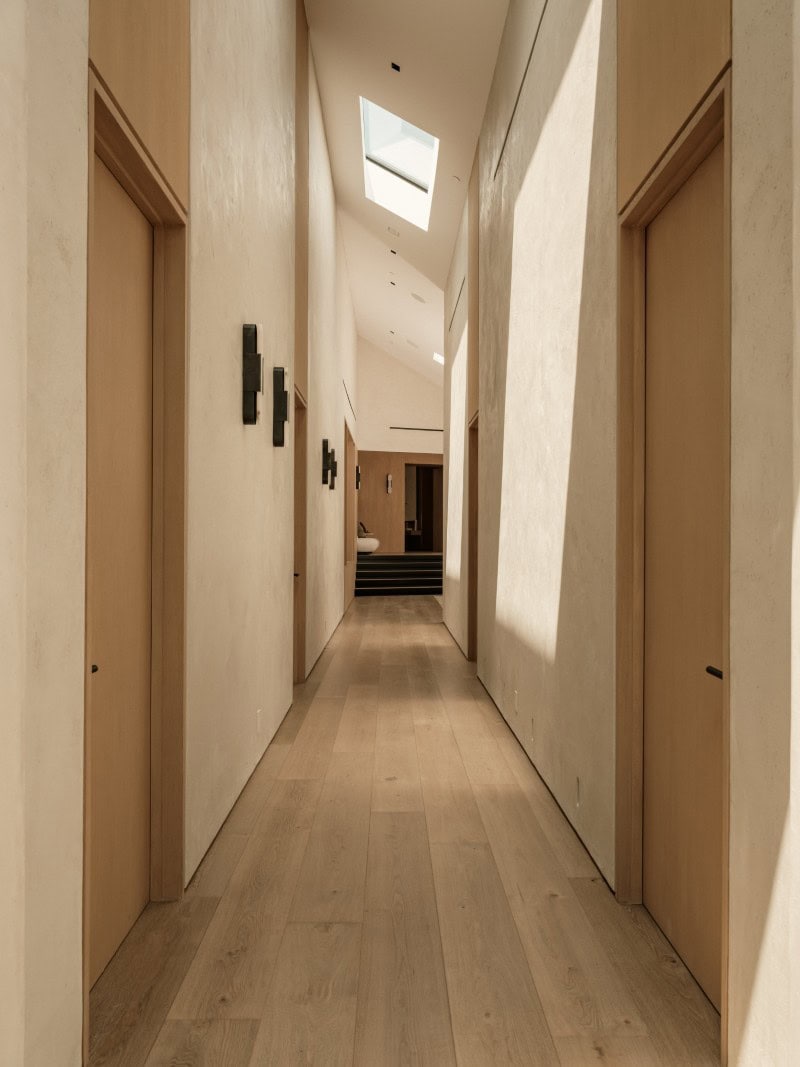
Interiors designed for both gatherings and quiet retreats
The main level offers open living areas perfect for entertaining, while the private speakeasy lounge and theater room provide more intimate escapes. Whether it’s a full house party or a quiet night in, the home adapts to the mood.
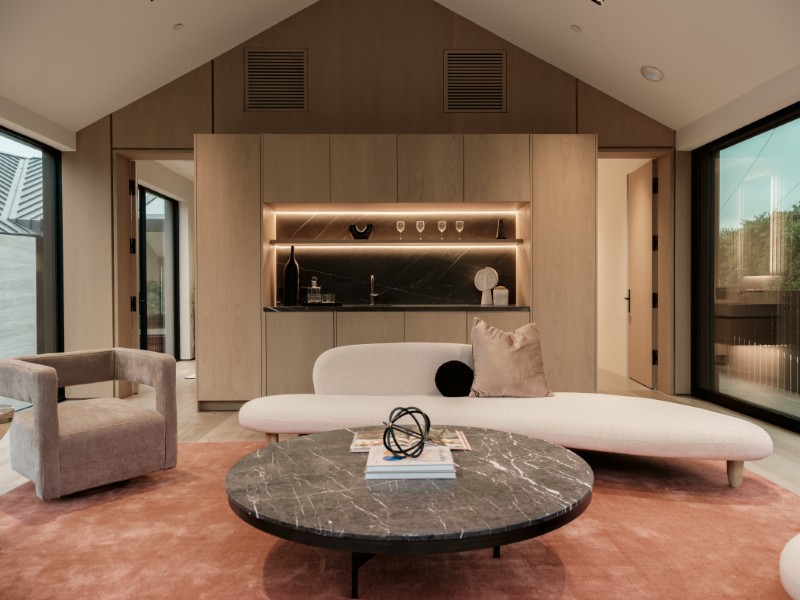
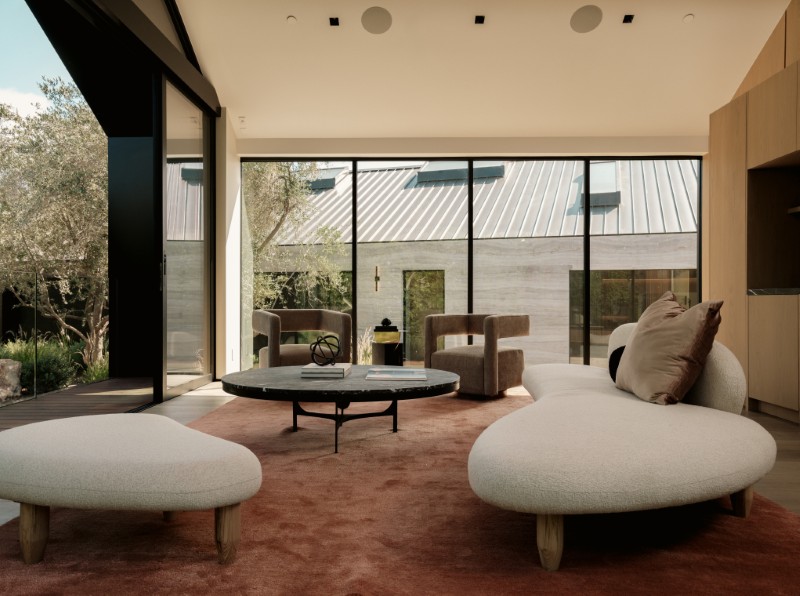
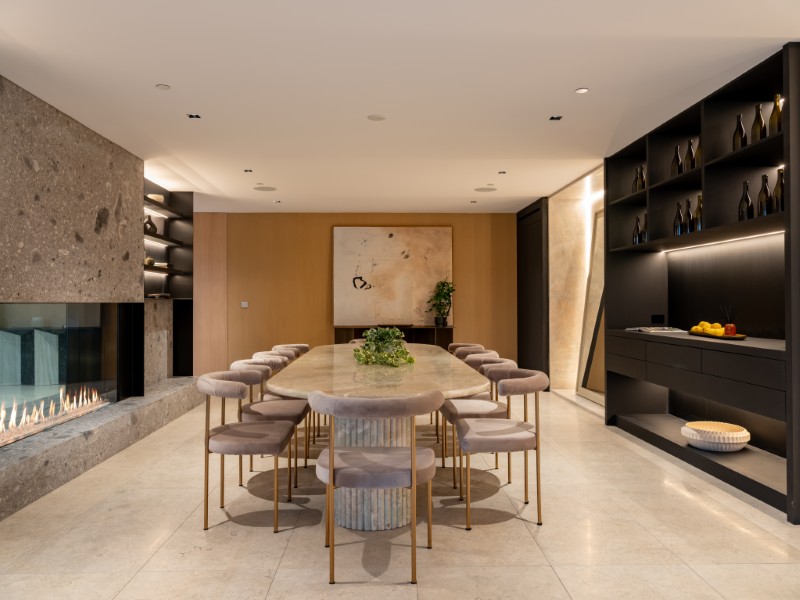
A primary suite with views and terraces
The entire upper level is devoted to the primary suite, which functions more like a private retreat. Terraces extend the living space outdoors, where sweeping views of Santa Monica and beyond add a serene backdrop. Inside, the suite includes a spa-like bathroom and ample closet space.
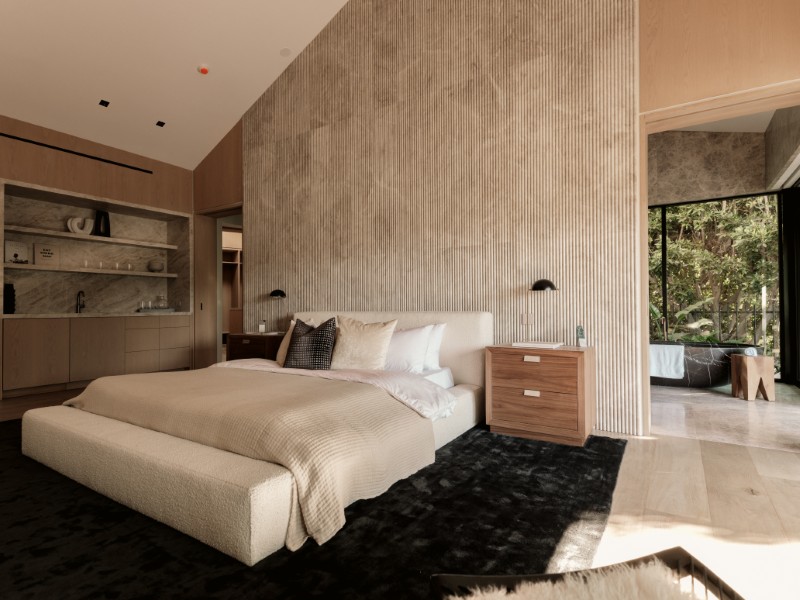
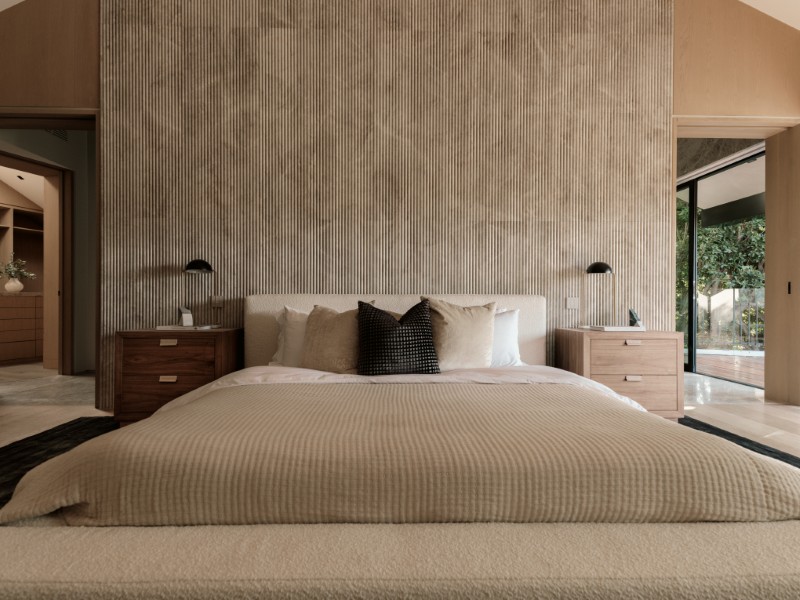
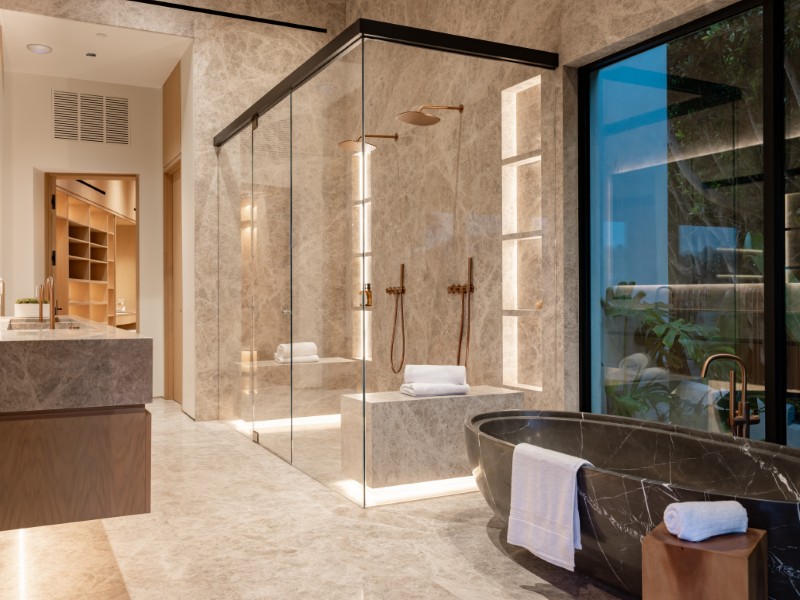
Outdoor living under the California sun
Resort-style amenities continue outside, where a pool, fire pit, and cabana create a true backyard destination. Multiple seating areas are arranged for lounging, dining, or gathering with friends, all designed to take advantage of Southern California’s climate.
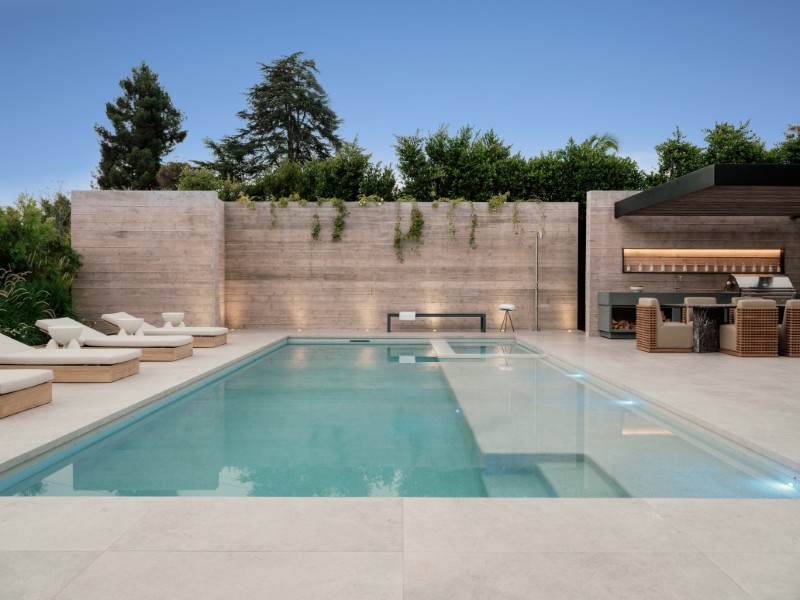
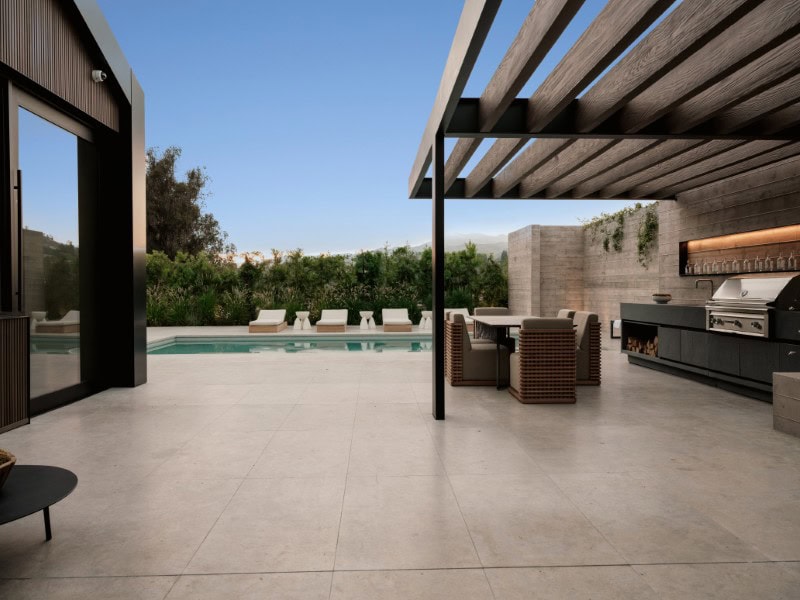
Wellness perks and guest accommodations
Beyond the main residence, the property includes a detached guest house and a private gym equipped as a full wellness retreat. Combined with the four-car conditioned garage, these additions make the estate as functional as it is luxurious.
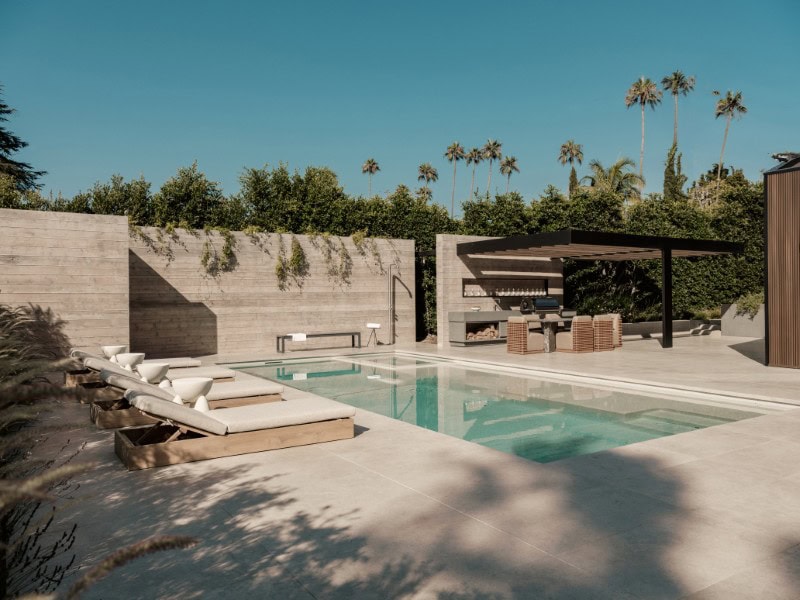
Sustainable features built in from the start
Envisioned to go behind the high-end home “basics” the net-zero home was purposefully designed to conserve energy and water.
The photovoltaic solar array comes with an energy storage system capable of achieving net-zero output, while water conservation systems keep the landscaping efficient. Biophilic design principles maximize the presence of greenery and natural materials, enhancing both physical and mental well-being.
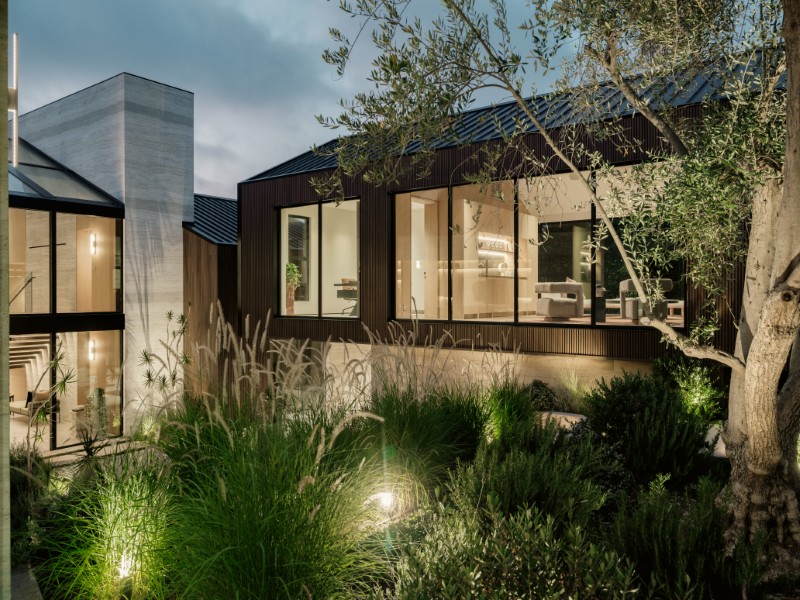
More stories
Step inside a $16.85M home with a star-studded past in the heart of Santa Monica
Tour 8 of L.A.’s wildest luxury mansions, priced from $40M to $165M
The ‘No Good Deed’ house is up on Realtor.com – but you can’t buy it!
The post Rare new build in historic Santa Monica lists for $24.998M appeared first on Fancy Pants Homes.