There are few homes that so perfectly capture Pasadena’s architectural Golden Era — and even fewer that have survived the decades with their soul intact.
The Frederick G. Adamson Estate, a 1927 Italian Revival residence designed by AIA Fellow Gordon B. Kaufmann, is one of those rare time capsules. Listed for $12 million, this 10,918-square-foot estate is a living piece of California history, steeped in elegance, artistry, and cinematic charm.
Tucked behind gates on South San Rafael Avenue, one of Pasadena’s most distinguished addresses, the estate sits on 2.7 park-like acres — one of the last undivided parcels along the storied street.
Beyond the long, private drive, a world of serenity unfolds: terraced gardens, vine-draped loggias, and courtyards filled with dappled sunlight. It’s a scene that feels more old-world Europe than Los Angeles County.
A notable architectural home
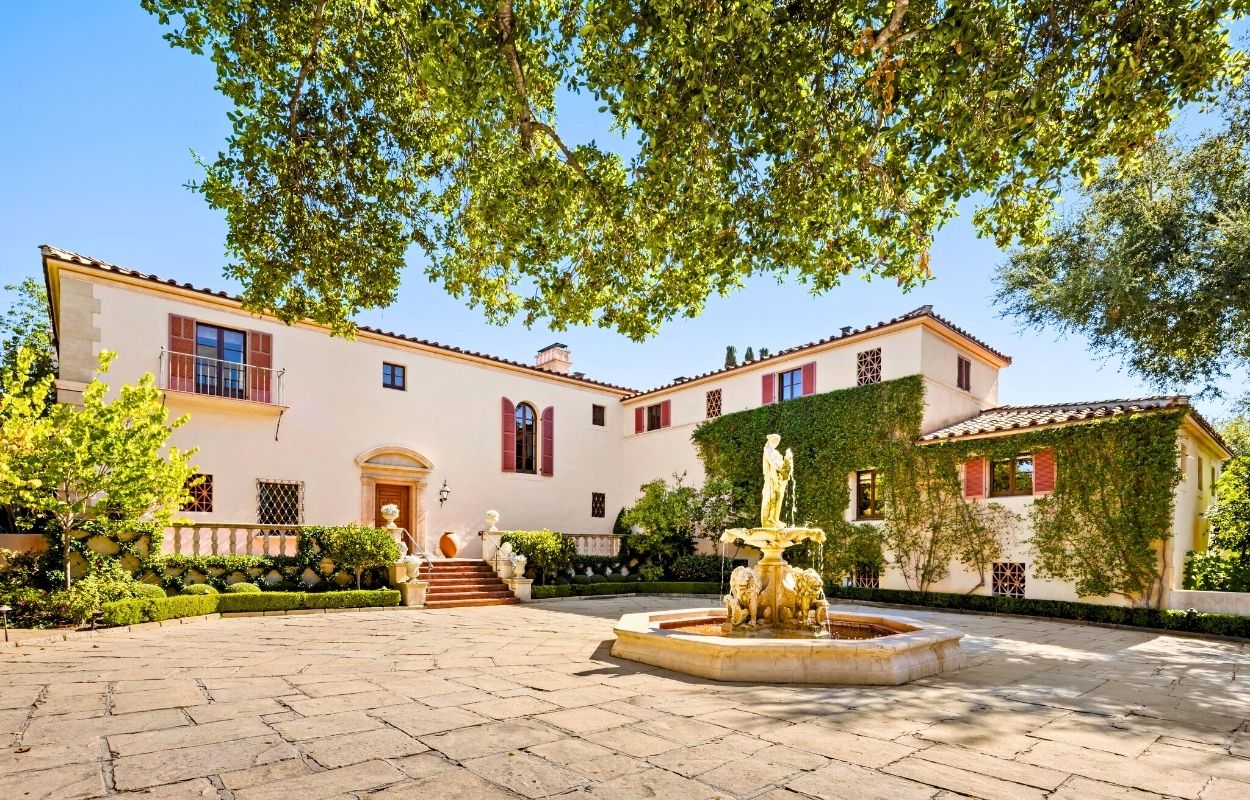
Commissioned by industrialist Frederick G. Adamson, the home showcases Gordon B. Kaufmann’s masterful blend of scale and intimacy — a trait that also defines his work on the Los Angeles Times Building, Caltech’s Athenaeum, and the Hollywood Palladium, some of his most renowned projects.
Though grand in proportion, the estate remains remarkably livable, with a warm, soulful design that has drawn filmmakers and design lovers alike for nearly a century.
Specs and highlights
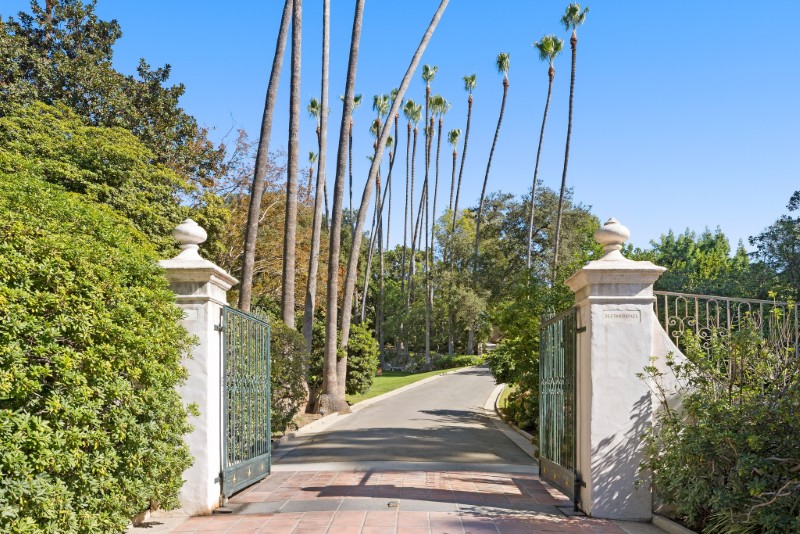
- Address: 262 South San Rafael Avenue, Pasadena, California
- Price: $12,000,000
- Architect: Gordon B. Kaufmann, FAIA
- Year built: 1927
- Listing agent: Rita Whitney, The Agency Pasadena
- Beds/Baths: 6 beds / 8 baths
- Size: 10,918 sq. ft.
- Lot: 2.71 acres
- Link to listing
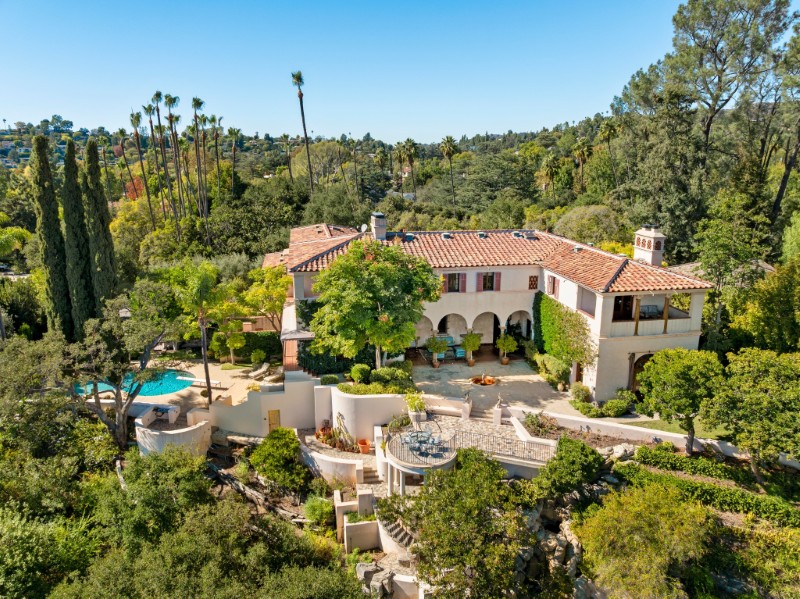
The Adamson Estate: a defining work of Pasadena’s Golden Era
The Adamson Estate stands as one of the most distinguished examples of Pasadena’s early 20th-century architectural heritage. Kaufmann — who helped shape Southern California’s civic identity — brought his trademark balance of classical grandeur and California informality to this residence.
The home’s Italian Revival style reveals itself in the red-tiled rooflines, symmetrical facades, and arcaded terraces that open to manicured grounds. Every view captures a story: rolling lawns, mature trees, and the distant shimmer of the Arroyo Seco below.
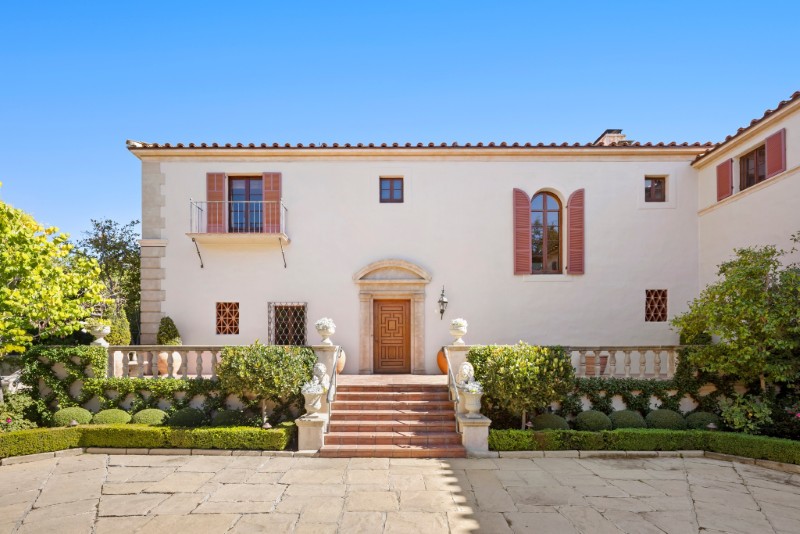
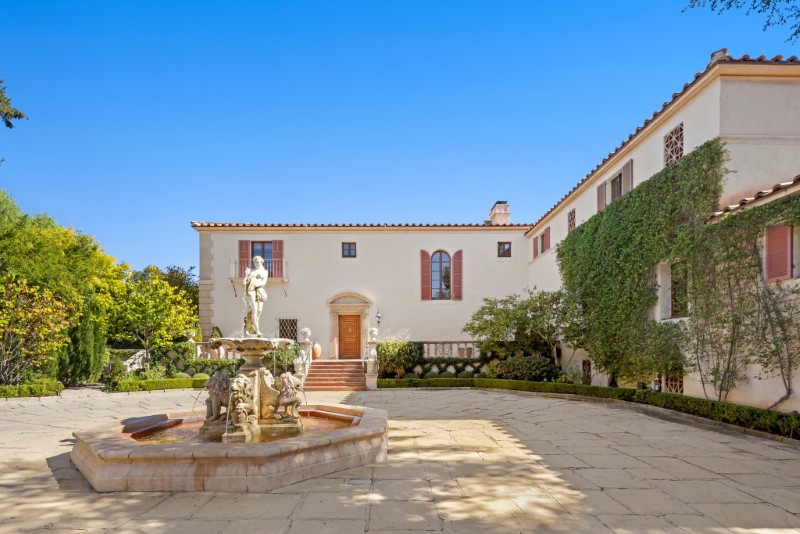
The home’s design was showcased by Architectural Digest — in 1930
Featured in Architectural Digest in 1930 and in countless film and editorial productions since, the estate endures as a benchmark for thoughtful, timeless design — the kind of architecture that makes history feel present.
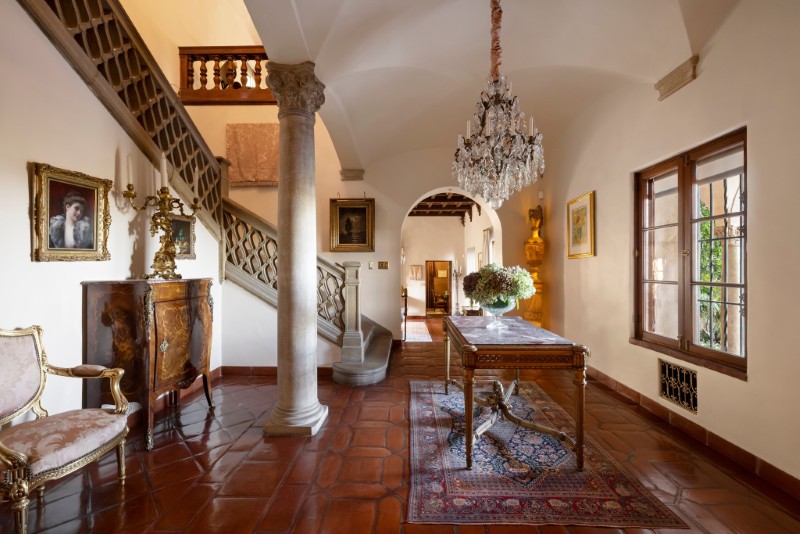
Original details, perfectly preserved
Nearly a century after its completion, the residence remains astonishingly intact. Inside, the craftsmanship is palpable: lathe-and-plaster walls, oak floors, hand-forged fixtures, and five fireplaces lend warmth to each room.
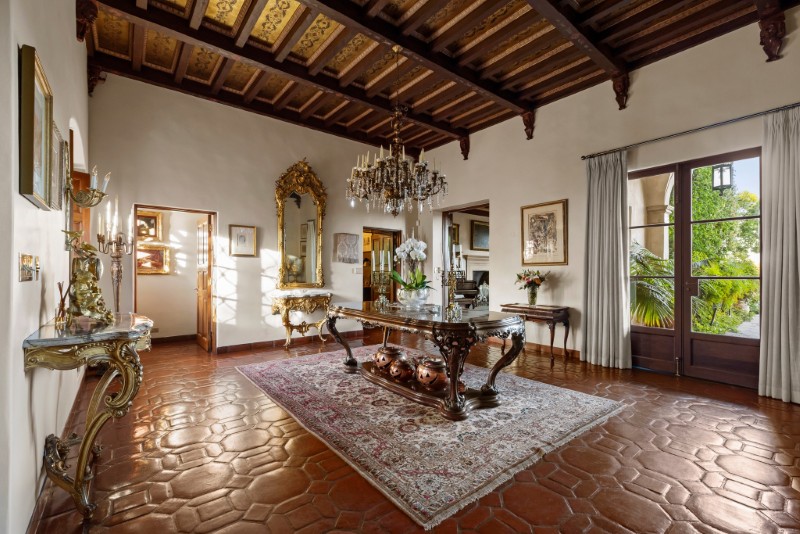
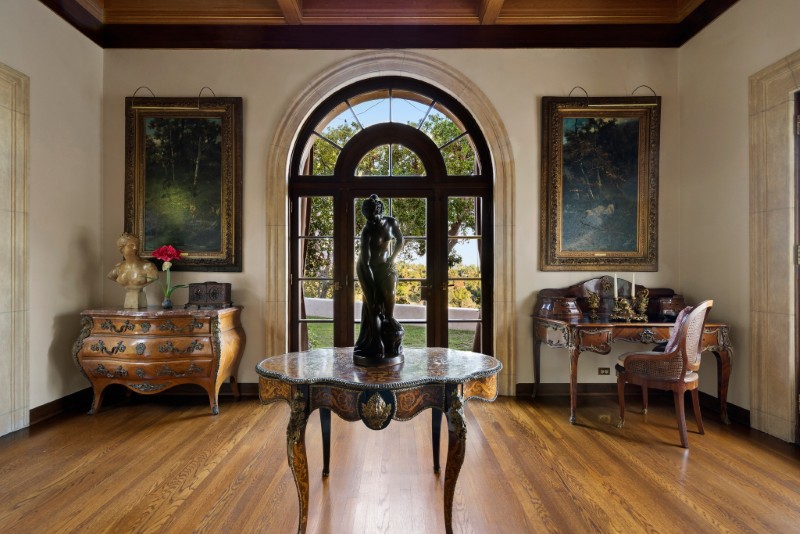
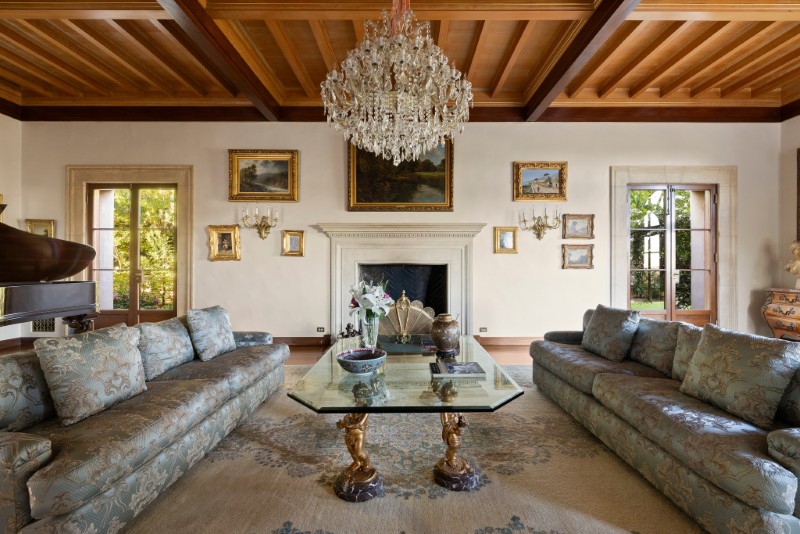
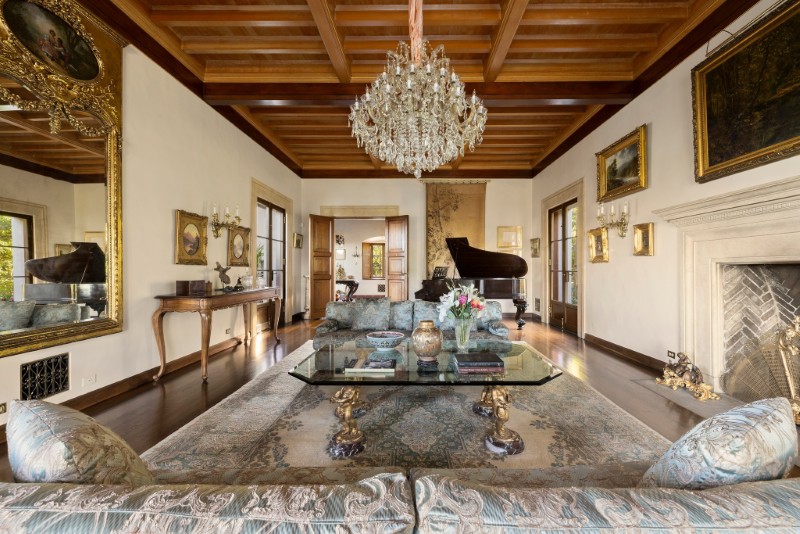
With most spaces featuring a terrace or balcony
Each room opens gracefully to a terrace or balcony, blurring the line between interior and exterior living — a hallmark of early Pasadena estates designed for California’s mild climate and natural beauty.
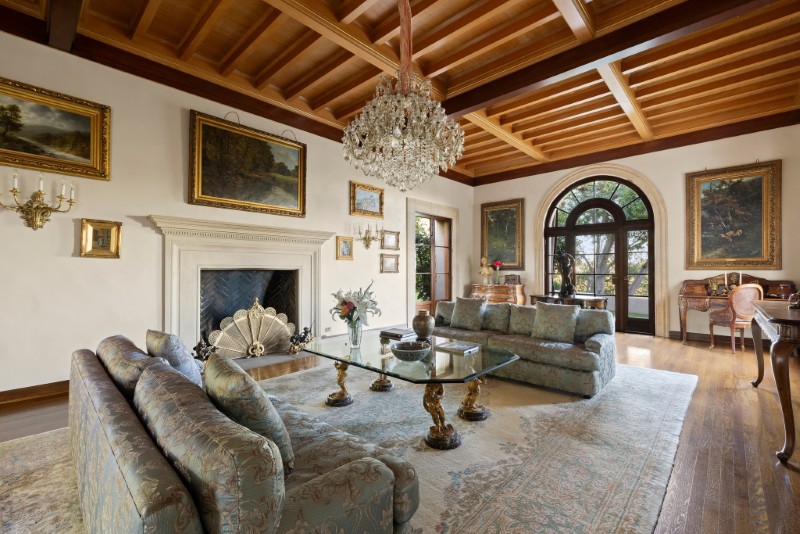
Featuring a walnut-paneled library
The walnut-paneled library — a hallmark of Kaufmann’s interiors — feels like something out of an old Hollywood film, with its intricate moldings and golden light filtering through French doors.
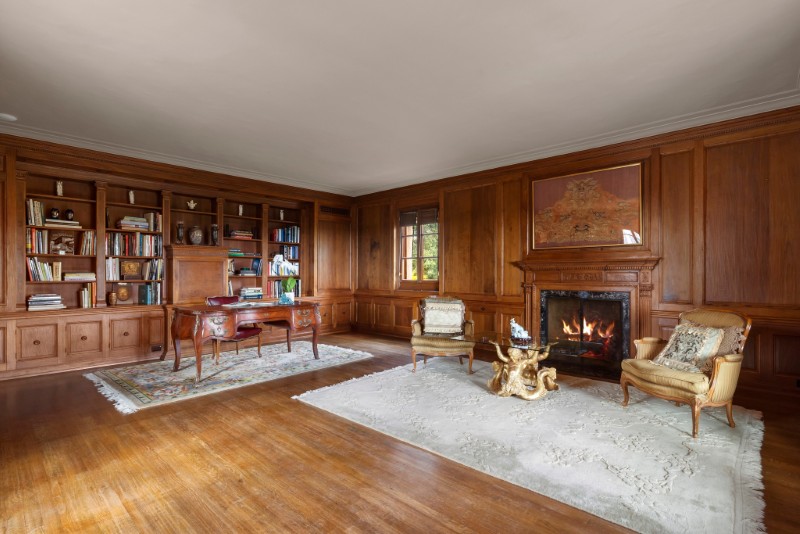
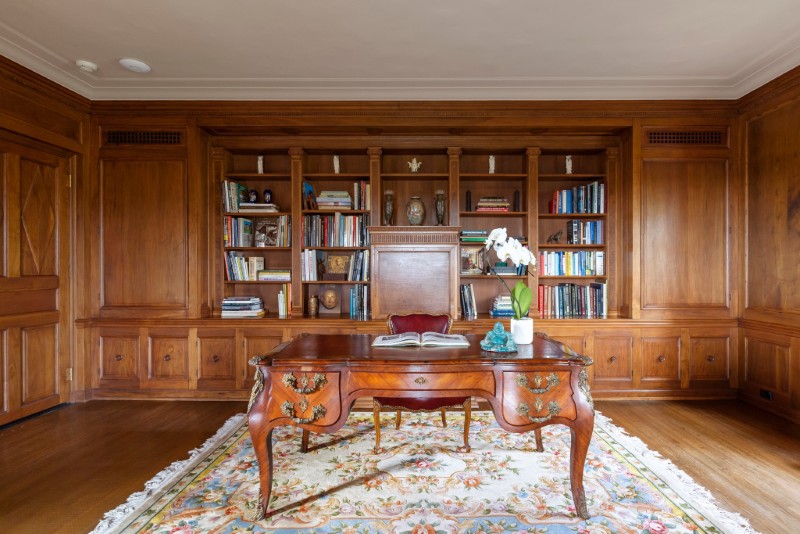
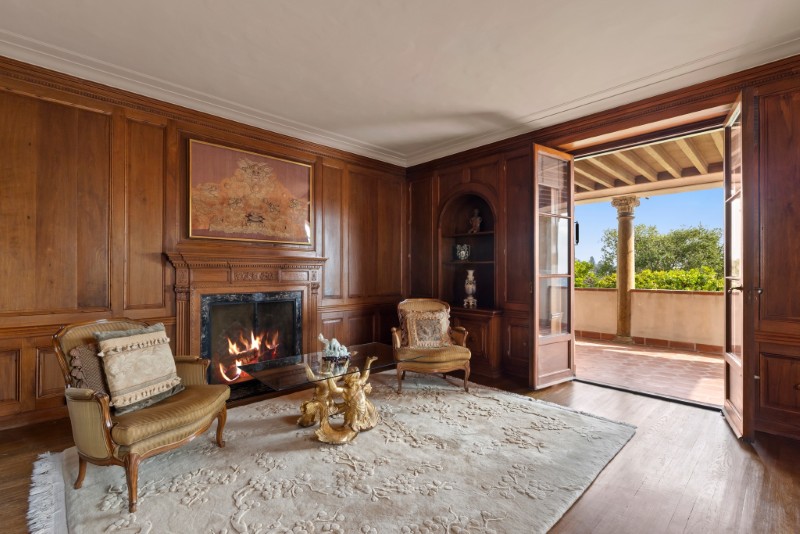
With dramatic formal spaces
The formal living and dining rooms are equally cinematic, anchored by ornate chandeliers, exposed-beam ceilings, and gilded mirrors that seem to reflect another era.
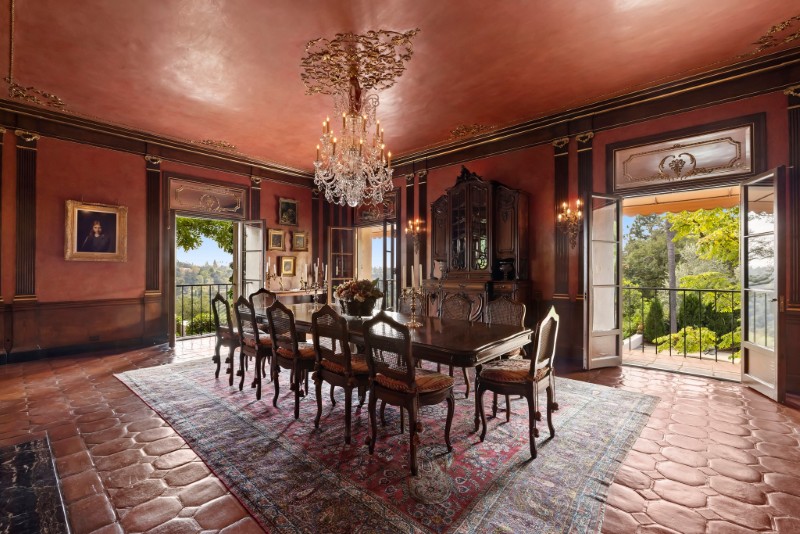
And a primary bedroom fit for royalty
Equally sophisticated, the primary bedroom has a true palace-like feel with its ornate chandelier, detailed fireplace and custom millwork, with a rich wood-paneled walk-in closet adding extra pizzaz.
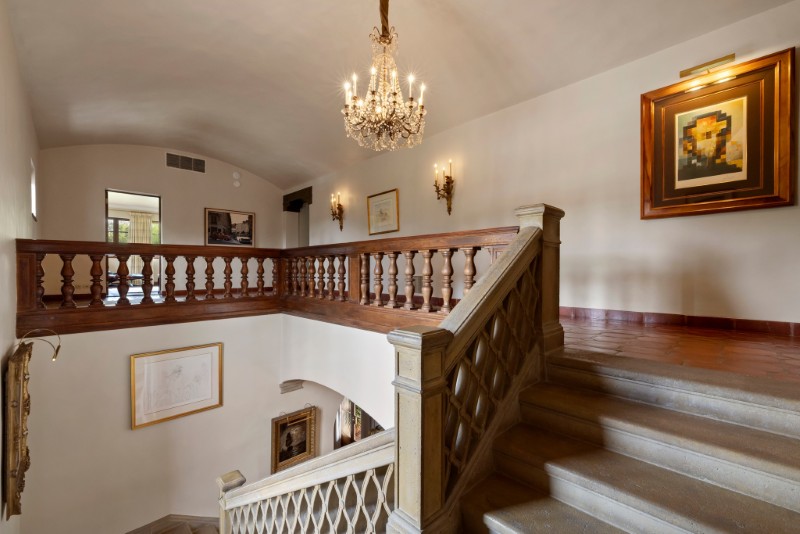
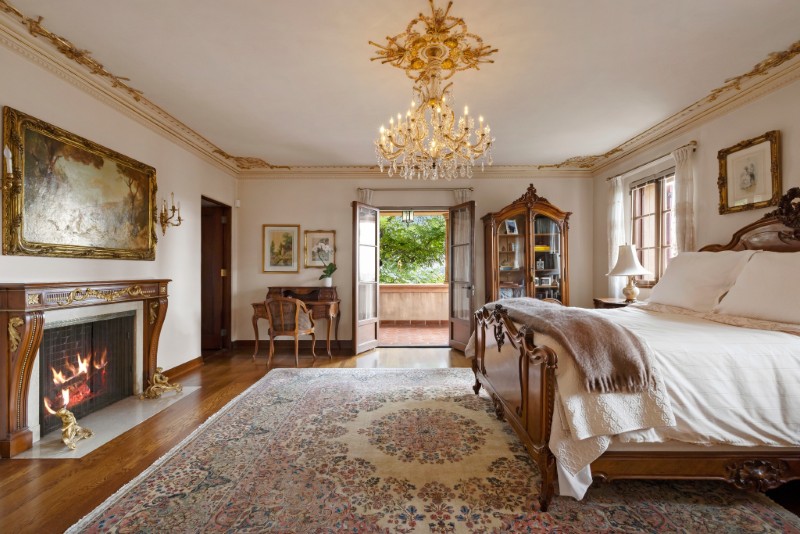
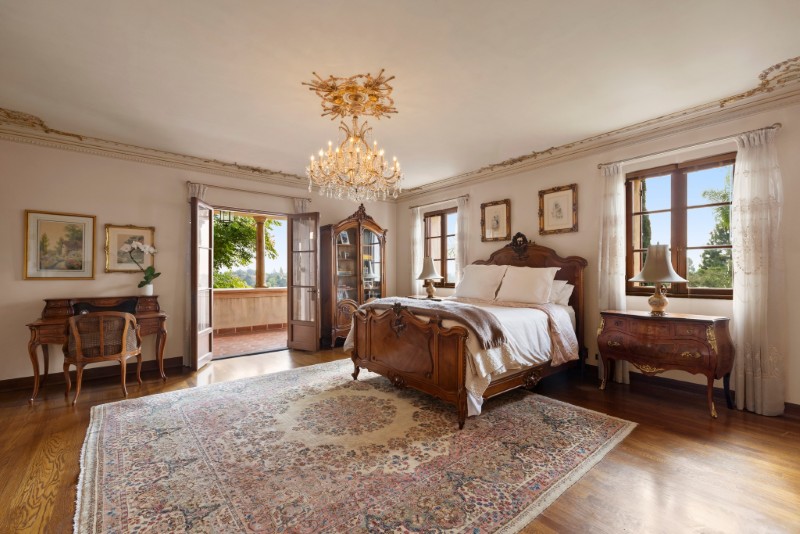
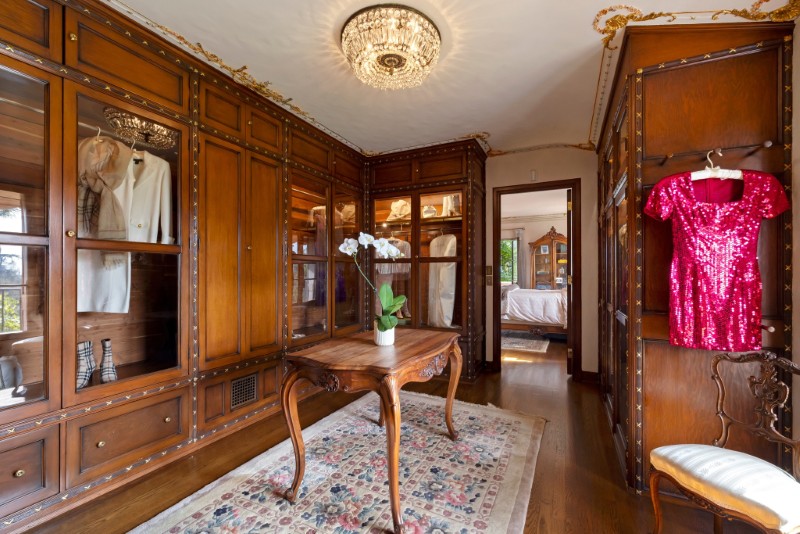
Grounds steeped in history and beauty
Beyond the main residence, the 2.7-acre property unfolds in layers: sweeping lawns, a resort-style pool, and meandering stone paths that reveal secluded garden terraces. The setting feels at once private and grand — a place meant for both solitude and society.
At the heart of it all is Kaufmann’s sensitivity to the landscape. The estate’s orientation captures sunlight and breezes from the Arroyo Seco, creating a tranquil rhythm of shade and openness throughout the day.
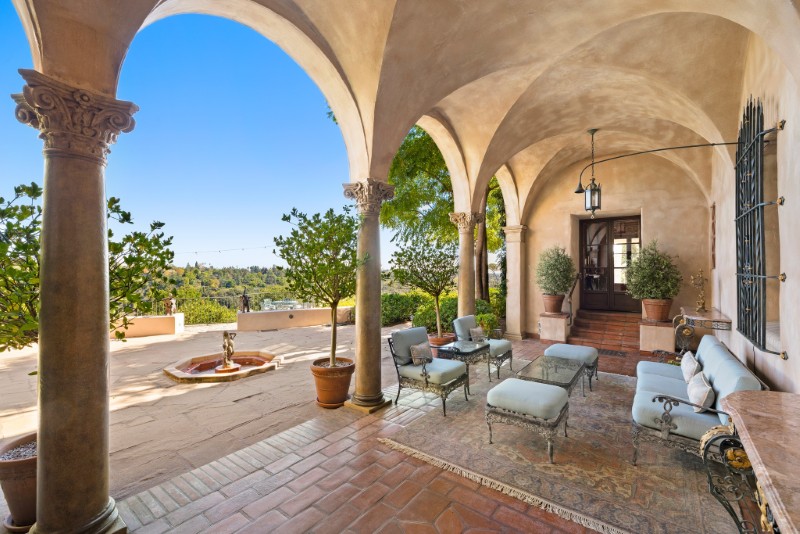
The courtyards and loggias invite year-round living, each framed by columns, arches, and the scent of climbing roses.
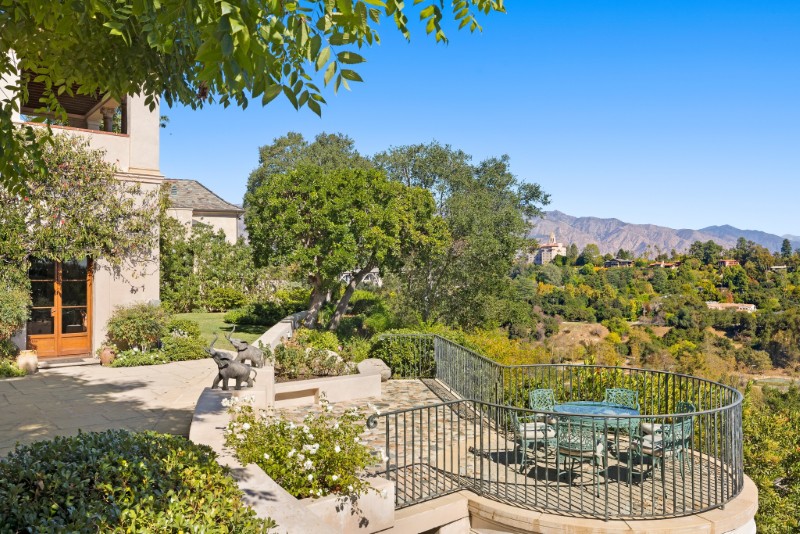
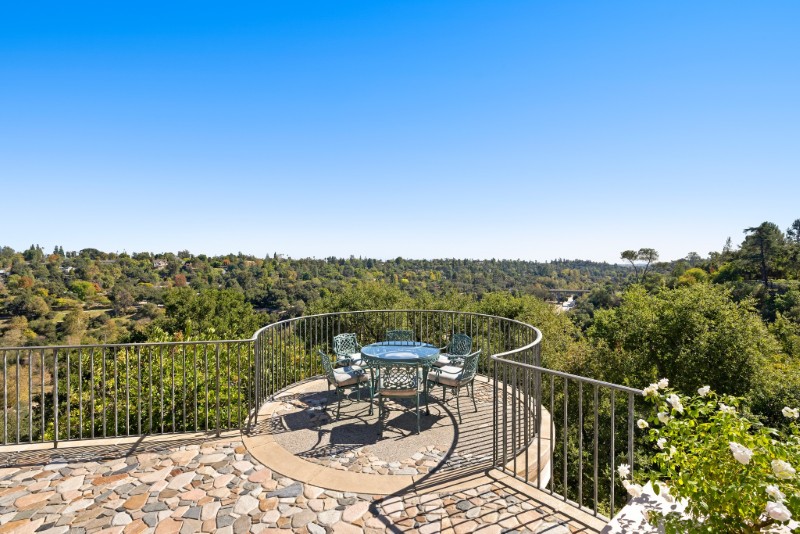
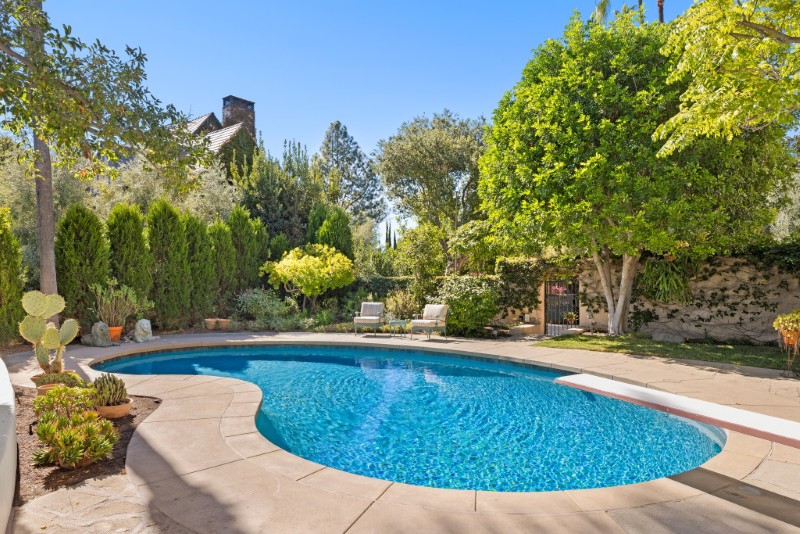
An enduring Pasadena legacy, with views to match
Over the decades, the Adamson Estate has had only a handful of owners, each preserving its integrity rather than remaking it. That continuity has allowed its spirit to endure — not as a relic of the past, but as a vibrant example of artistry and permanence.
Just minutes from the Colorado Street Bridge, Downtown Pasadena, and The Huntington Library & Gardens, the estate occupies a rare intersection of history and location. It remains a peerless reflection of Pasadena’s cultural and architectural legacy — and a reminder that great design, when cherished, never goes out of style.
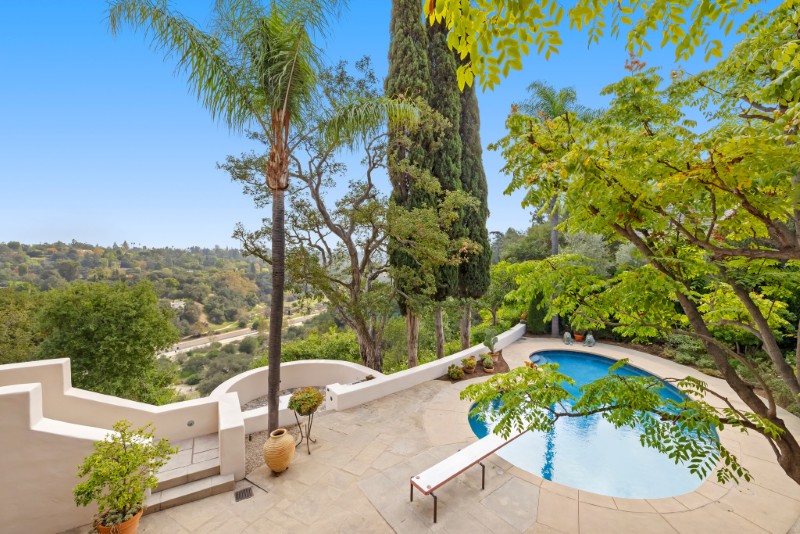
More stories
Wallace Neff-designed house on Huntington Hotel grounds recaptures Pasadena’s best era
Historic $2.75M Pasadena house has a stream running through it
This Pasadena home was built on the grounds of the “8th Wonder of the World”
The post Step back in time inside this 1927-built Old Pasadena treasure appeared first on Fancy Pants Homes.