Set on the rocky southern tip of Aquidneck Island off Rhode Island, the summer resort town of Newport is also known as the last bastion of America’s Gilded Age.
The wealthy seaside town was once the preferred summer destination of the richest families in the United States, with the Vanderbilts, the Morgans, and the Astors all owning larger-than-life “summer cottages” here.
And while they’ve all started selling off (or downright abandoning) their Newport mansions in the early 20th Century, in the wake of the Great Depression, the New England town’s cliffs are still lined with ostentatious, marble-clad residences that tell the story of a time long gone.
Chief among them is the property at 596 Bellevue Avenue — best known as the Marble House — a neoclassical mansion built as a birthday present for Alva Vanderbilt back in 1888.
Second only to the Vanderbilts’ iconic The Breakers residence, the Marble House was the one to kickstart Newport’s transformation from a quiet summer colony of wooden houses to the legendary resort of opulent Gilded Age mansions. And since it carries such a long-lasting legacy, today we thought we’d take a closer look at the Newport mansion that started it all.
Like this story? Follow us on Google News for more content like this
It was built between 1888 and 1892 as a birthday present
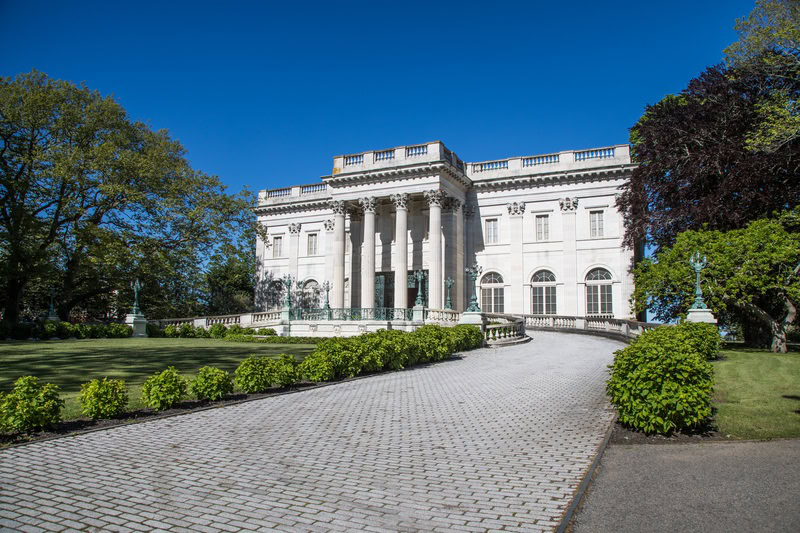
William Kissam Vanderbilt, the grandson of Commodore Cornelius Vanderbilt, built Marble House as a 39th birthday present for his wife, Alva. Meant to serve as the couple’s summer “cottage”, the sprawling Newport mansion was built between 1888 and 1892.
Marble House was among the first Gilded Age mansions in Newport
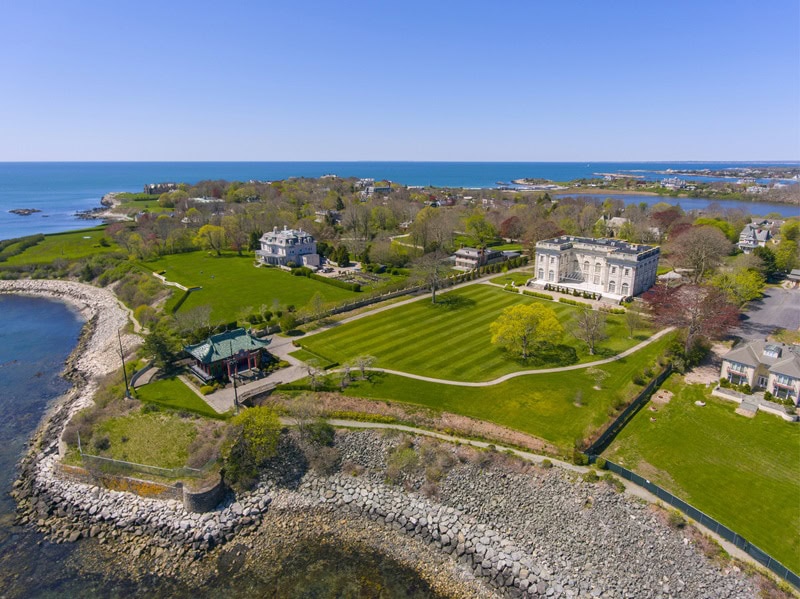
Predating most of the other palatial residences that line Newport’s wealthy streets, Vanderbilt’s Marble House is credited with sparking the town’s transformation from a relatively relaxed summer colony of wooden houses to its current image as a resort of opulent stone palaces.
Building costs were the equivalent of over $370M in today’s money

596 Bellevue Avenue was quite a feat of construction, with Vanderbilt having to invest a fortune to build his summer “cottage”. The cost of the house was reported in contemporary press accounts to be $11 million, which amounted to about $373 million in 2023.
It required 500,000 cubic feet of marble
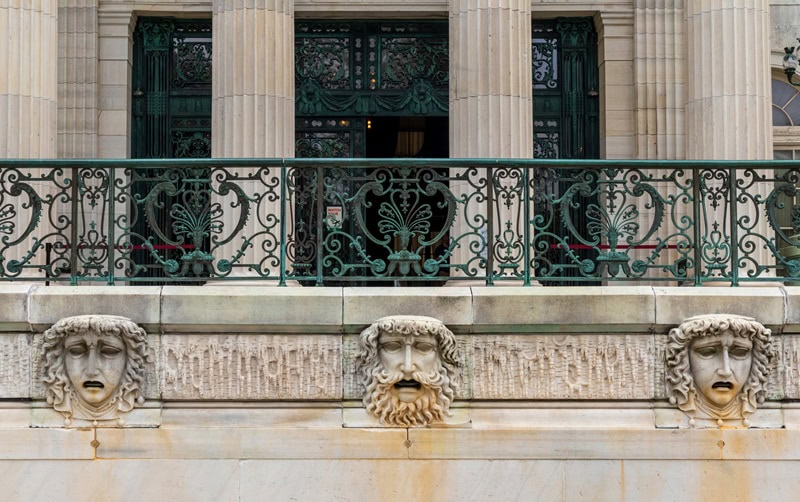
A big chunk of change was spent on securing the marble needed for the construction. In total, Vanderbilt spent $7 million to acquire 500,000 cubic feet of marble (the equivalent of 14,000 square meters).
A prime example of Beaux-Arts architecture
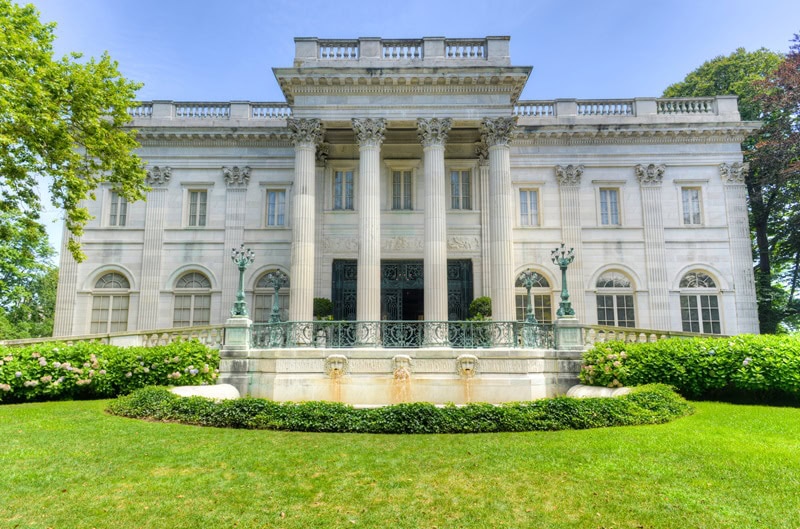
But the investment paid off, as the stately structure became one of the earliest examples of Beaux-Arts architecture in the United States. It’s also one of the most recognizable.
Drawing inspiration from le Petit Trianon at the Palace of Versailles, the Marble House was designed by architect Richard Morris Hunt — the same one who worked on the Statue of Liberty, and built the most famous Vanderbilt mansions like The Breakers, and the Biltmore, among others.
It may not look it, but the mansion has four levels
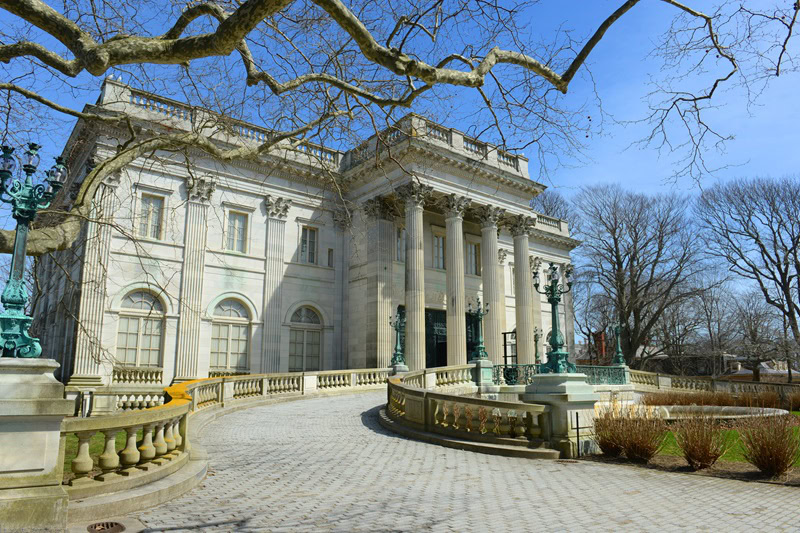
While seeing it from outside might make you think it only has two floors, the Marble House actually has four levels, with the kitchen and other service areas located in the basement, and a third floor concealing the servant quarters.
And a whopping total of 50 rooms
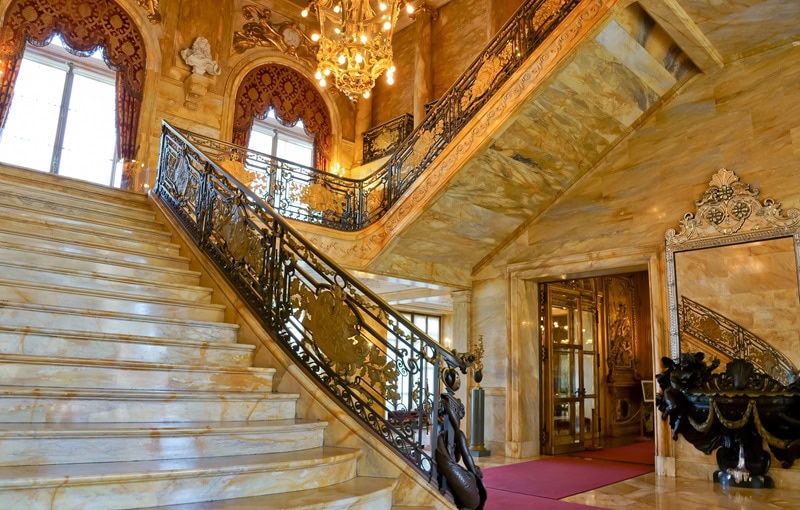
Visitors who pass through the stately mansion’s grand entry doors are led into a world of opulence and grandeur that’s unlike anything we might see today (outside of museums, that is).
With walls, floors, and staircases draped in marble, intricate murals, gilt bronze detailing throughout, and lavishly decorated interiors that bear the signature of Jules Allard & Sons — one of the most notable interior decorating houses of the turn of the twentieth century — each room is a display of incomparable wealth.
Standout rooms include a Grand Salon that doubled as a Ballroom, and a Stair Hall
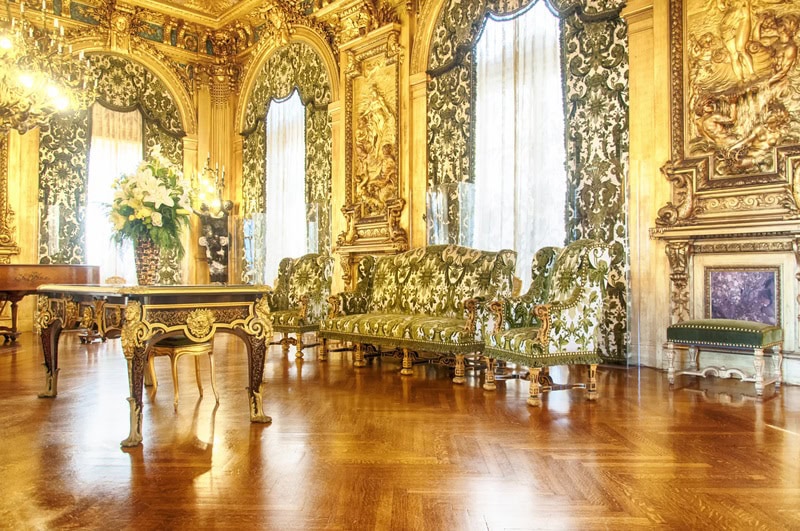
While I might not have time to go over all 50 rooms inside this palatial abode, I’ve picked a few standout rooms to highlight that you simply can’t find in other houses.
This includes a two-story Stair Hall that features a grand staircase of yellow Siena marble — modeled after the palace at Versailles with a wrought iron and gilt bronze staircase railing and featuring an 18th-century Venetian ceiling painting — and the imposing Allard and Sons-designed Grand Room, which served as both ballroom and reception room.
A Gothic Room with a stone fireplace
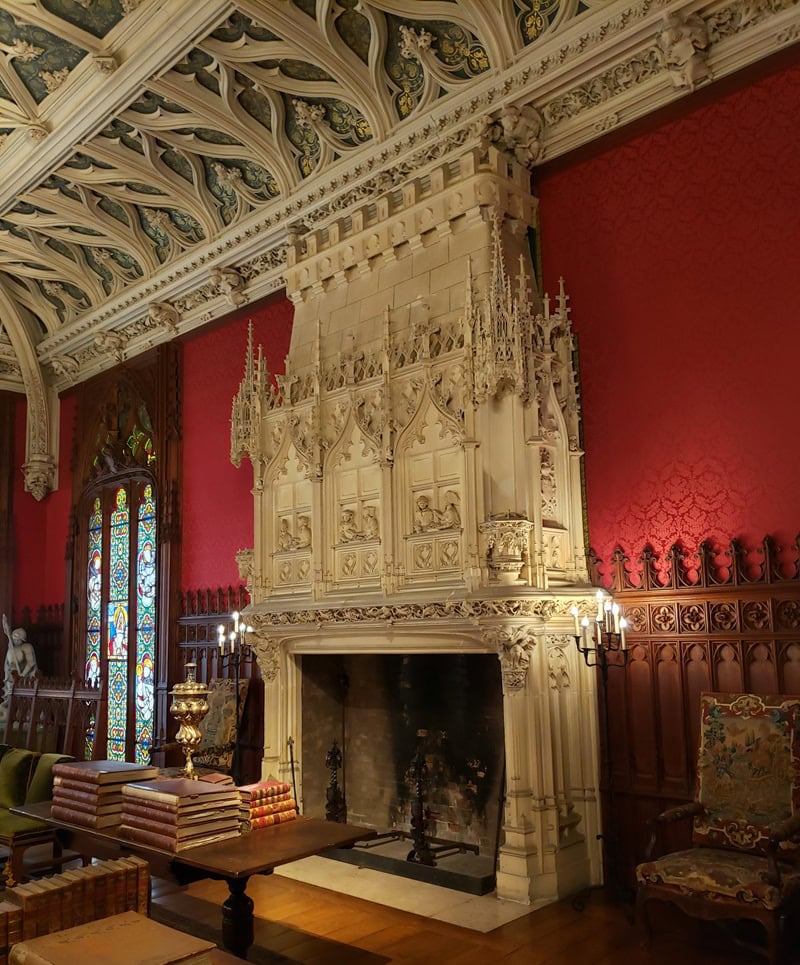
Another unique space is the Gothic Revival-style room where Alva Vanderbilt once displayed her Medieval and Renaissance collection, featuring a stone fireplace that’s a replica of the one in Palais Jacques Coeur in Bourges, France.
The dining room draped in pink marble
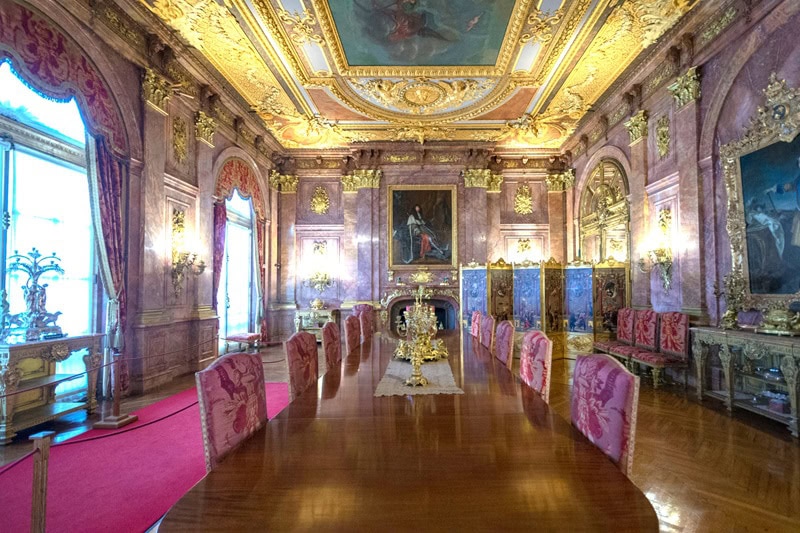
The rich, pink Numidian Marble dining room is dripping in gilt bronze ornamentation on the moldings, fireplace, and ceiling.
See also: Winfield Hall, the Historic Woolworth Mansion in Glen Cove
Mrs. Vanderbilt’s former bedroom has a circular painting of Athena
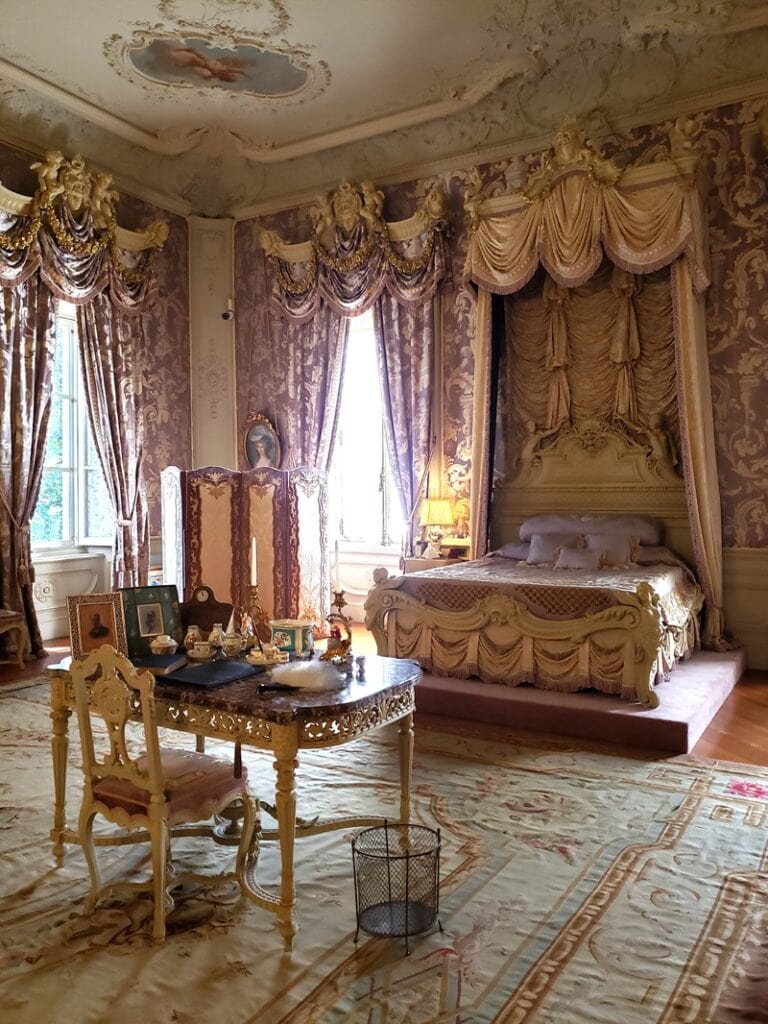
Set on the second floor, Alva Vanderbilt’s former bedroom is one of the most visited rooms in the house, drawing tourists with its lavish Louis XIV-style interiors (also known as French classicism) and its circular ceiling painting of Athena, painted by Giovanni Antonio Pellegrini circa 1721.
Alva retained ownership in the divorce
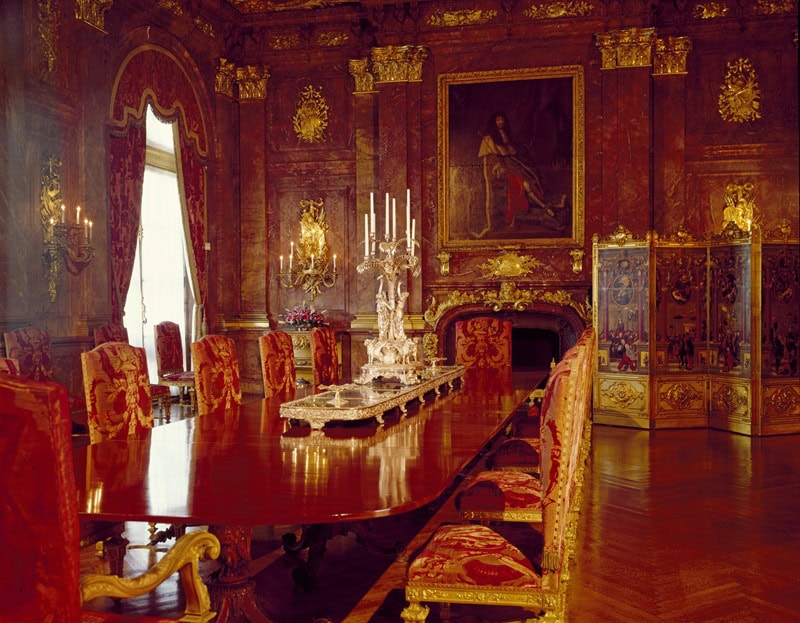
After Alva divorced William Kissam Vanderbilt in 1895, she retained ownership of the Marble House, which was gifted to her on her 39th birthday. She soon remarried another wealthy socialite/politician by the name of Oliver Hazard Perry Belmont, who owned another Richard Morris Hunt-designed residence down the street from the Marble House, called Belcourt.
After her new husband passed away, she opened the Marble House to suffragettes

During her second marriage, Alva only used 596 Bellevue Ave as an extension of her closet, with the house being mostly maintained by servants. But that all changed once the former socialite’s new husband passed away in 1908.
After Oliver Belmont died of appendicitis at the tender age of 49, Alva turned her attention to a cause worthy of her status and influence and joined the Women’s suffrage movement.
She added a Chinese Tea House
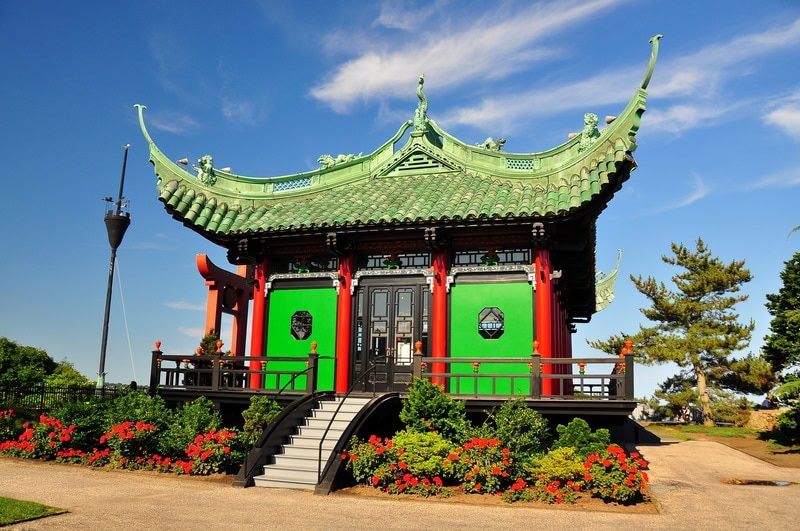
Alva Belmont reopened the Marble House in 1909, and added the Chinese Tea House on the seaside cliff. The Tea House, modeled after 12th-century Song dynasty temples, became a gathering place where she hosted rallies for women’s suffrage.
Sold to the Prince family
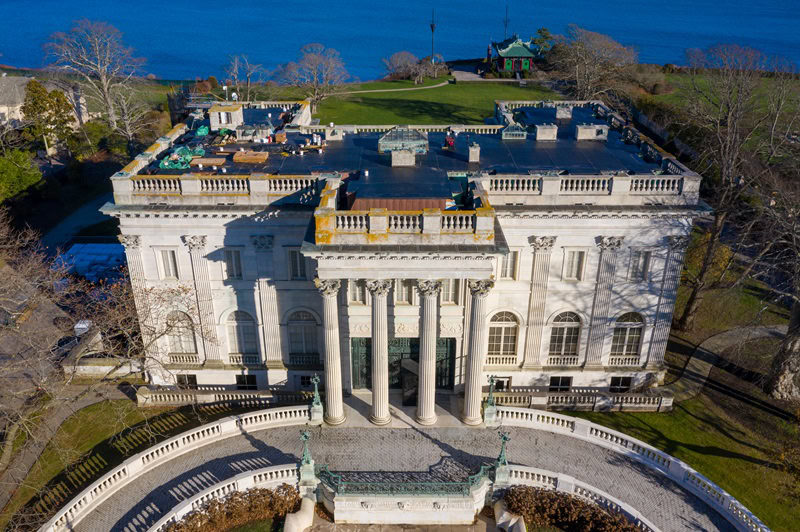
A decade later, Alva decided to completely close the Marble House and move to France to be closer to her daughter, Consuelo Balsan. By 1932, she sold the Newport mansion to American stockbroker, investment banker, and financier Frederick H. Prince, whose family used it as a summer house for the next 30 years.
Added to the National Register of Historic Places in 1971
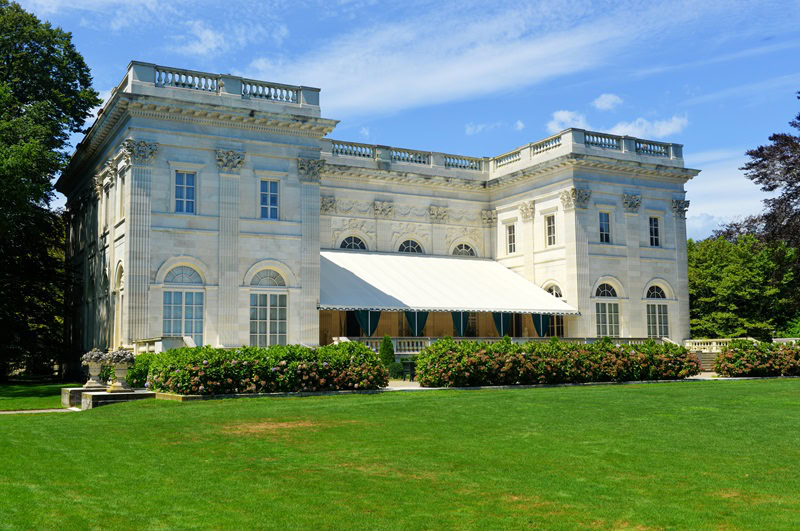
After three decades of ownership, in which the Prince family used the stately residence for its intended purposes, hosting balls and events attended by New York’s elite, the Marble House was acquired by the Preservation Society of Newport County in 1963.
Eight years later, it was added to the National Register of Historic Places and designated as a National Historic Landmark on February 17, 2006.
It’s now a popular tourist destination
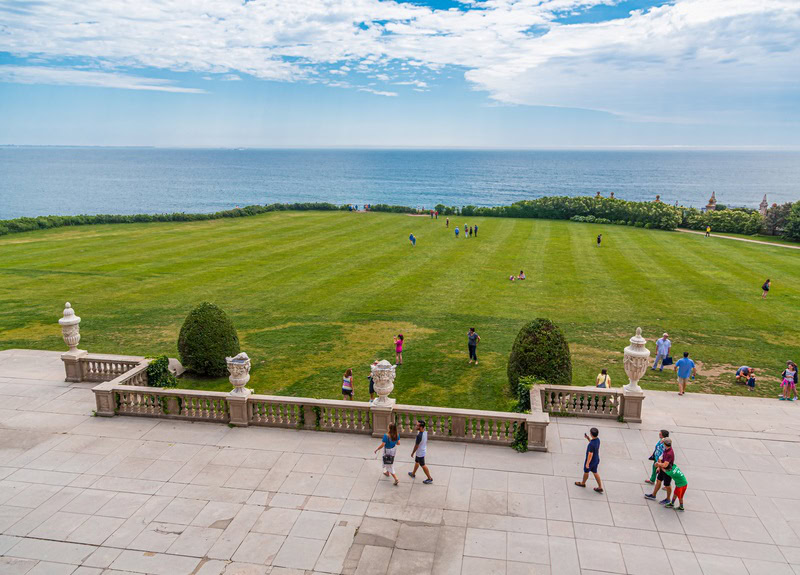
Nowadays, the former Vanderbilt summer “cottage” is one of Newport, Rhode Island’s top tourist destinations, with visitors from all over the world flocking here to see how the Vanderbilts once lived. It offers guided and non-guided tours, with events, parties, and even weddings held on the grounds of the estate.
Marble House in the movies
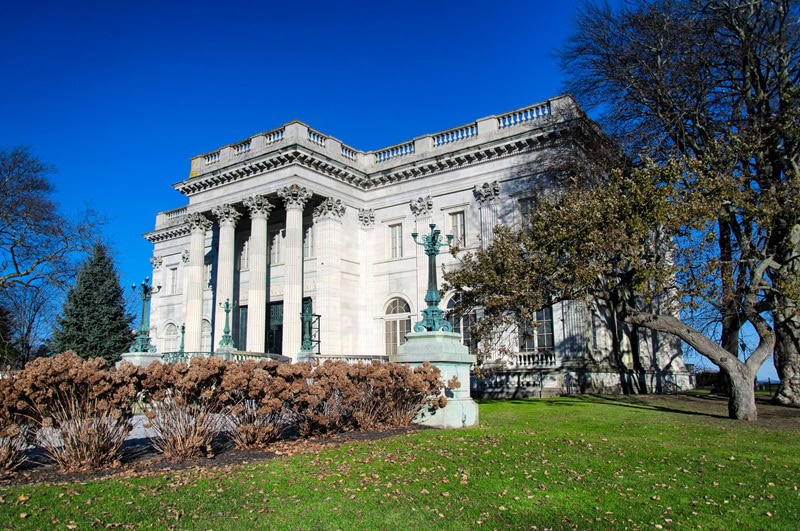
The mansion is also quite a popular filming location, with productions like 1974’s The Great Gatsby (starring Robert Redford and Mia Farrow), the 1995 miniseries The Buccaneers, Steven Spielberg’s celebrated 1997 film Amistad, and the 2008 rom-com 27 Dresses all being filmed at the Marble House in Newport.
A living memory of what Newport, Rhode Island once was
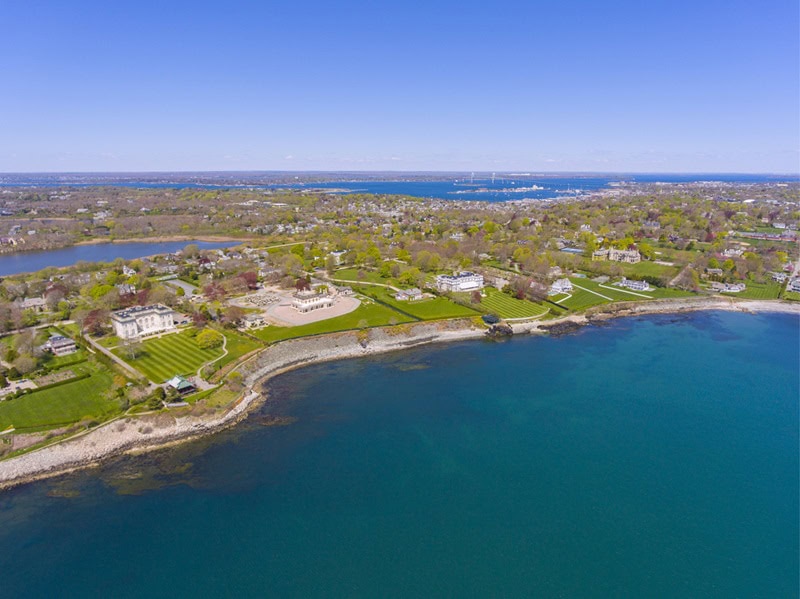
“The rich, famous and fashionable came to Newport to see and be seen, acting out their social pageant against the backdrop of great Bellevue Avenue houses,” reads the plaque outside Marble House. Fittingly, the palatial residence’s imposing structure and lavish interiors live on as reminders of what the Gilded Age elite wanted people to see: unabridged wealth.
More stories
Taylor Swift’s Holiday House in Rhode Island — Home to “the Last Great American Dynasty”
Richie Rich’s house is actually the Biltmore Estate, America’s Largest Home
Historic NYC brownstone that was once home to Gloria Vanderbilt lists for $11.995M
The post The Marble House in Newport, Rhode Island: the Gilded Age mansion that started it all appeared first on Fancy Pants Homes.