Among the hundreds of hillside vineyards in the Napa Valley wine region sits a unique property that pairs architectural appeal with the winemaking tradition the area is famous for.
Set in the Coombsville region of Napa, hailed as “the coolest hot spot in Napa”, the 34-acre property is anchored by a striking post-modern residential compound surrounded by a highly profitable vineyard.
Now, the home’s longtime (and sole) owners are ready to move on, which means the Meteor Vineyard and its superb main residence are currently listed for a whopping $29,980,000.
Cyd Greer, affiliated with the St. Helena office of Coldwell Banker Brokers of the Valley, holds the listing, also offered through the Coldwell Banker Global Luxury program.
Like Fancy Pants Homes’ content? Be sure to follow us on Google News
An ultra-premium vineyard that has been called “the Grand Cru of the Coombsville region”
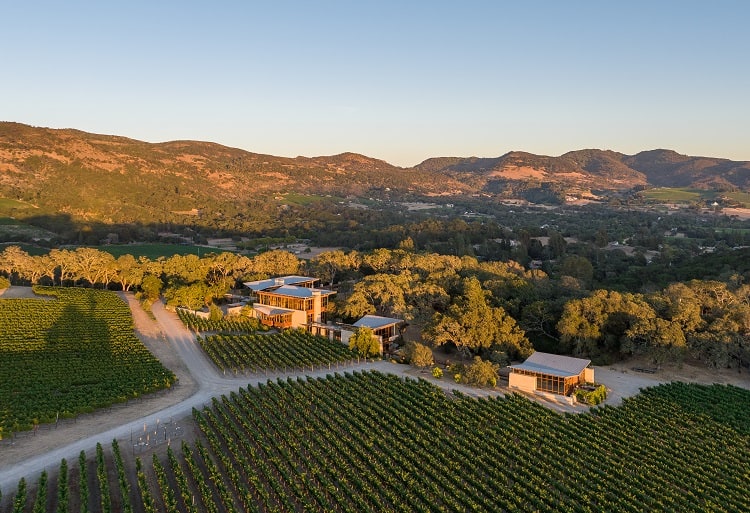
With 22.58 acres of Cabernet Sauvignon and Petit Verdot grape vines that produce the estate’s own distinguished Meteor brand (and not only), the income-generating property is a wine lover’s dream come true.
But it’s not just wine lovers who are bewitched by the Napa Valley property.
Architecture enthusiasts have just as many reasons to tune in, as the sprawling property is anchored by a beautiful compound.
The architectural home that anchors the property
Designed by nationally acclaimed Cutler Anderson Architects and built by Tanglefoot Construction, the main residence at Meteor Vineyard is quite the architectural wonder.
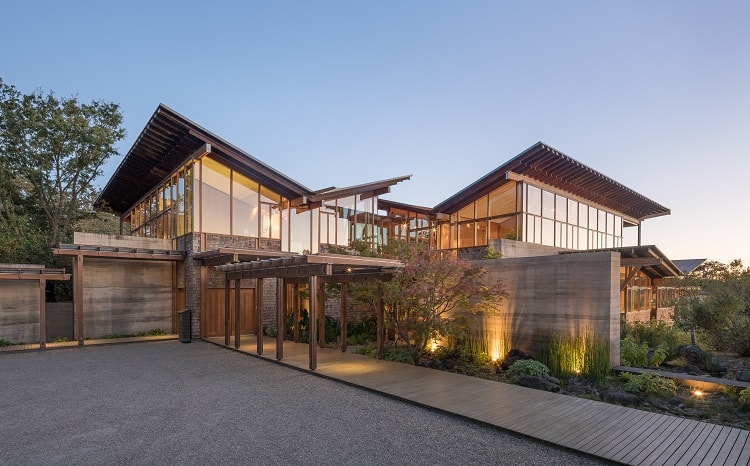
Warm and inviting despite its size, the post-modern residential compound features floor-to-ceiling windows, creating light-filled interiors with dramatic views of its vibrant surroundings.
Built by the current owner back in 2014, the main house consists of four bedrooms spread across its east and west wings.
See also: Ryan Seacrest puts $22M Napa Valley compound — set on 40 scenic acres — on the market
The main residence is connected to a 3-bedroom guest house
A studio and a connected three-bedroom guest house bring the total square footage up to approximately 13,250 total square feet of space, adding to a total of 7 bedrooms, 8 full baths, and 3 half baths.
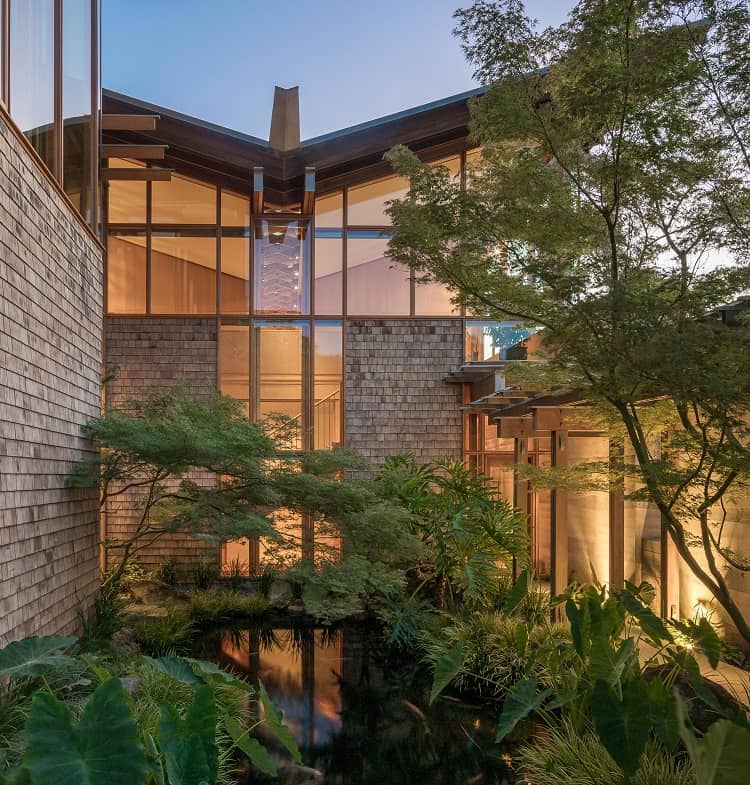
But numbers fail to capture the whole beauty of this architecturally significant home.
Dramatic-yet-warm interiors
Inside, a dramatic two-story foyer opens to formal living and dining rooms with a two-sided gas fireplace and French doors leading to the outdoor areas and dining terrace.
The heart of the approximately 11,600 square-foot home is an inspiring kitchen adjoined by family and informal dining areas.
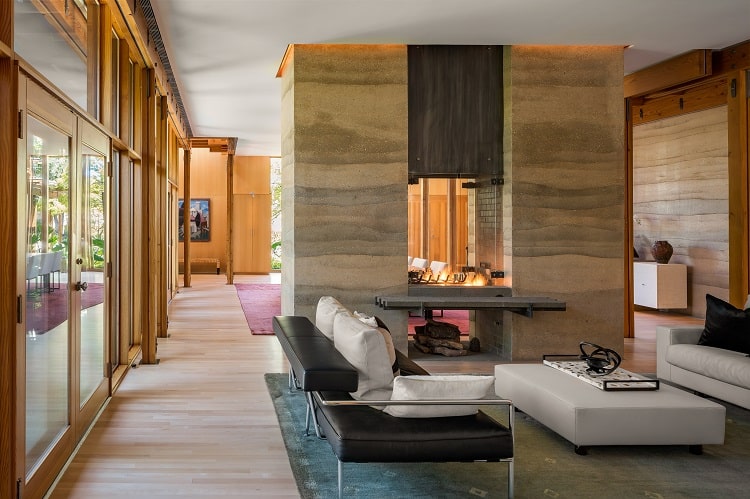
A stand-out kitchen
The highly functional kitchen was conceptualized by Fu-Tung Cheng of Berkeley’s Cheng Design and boasts GeoCrete countertops with decorative inlays, edge-grain carbonized bamboo cabinets and paneling, a dumbwaiter, butler’s pantry, and appliances from Sub-Zero, Gaggenau, and Miele.
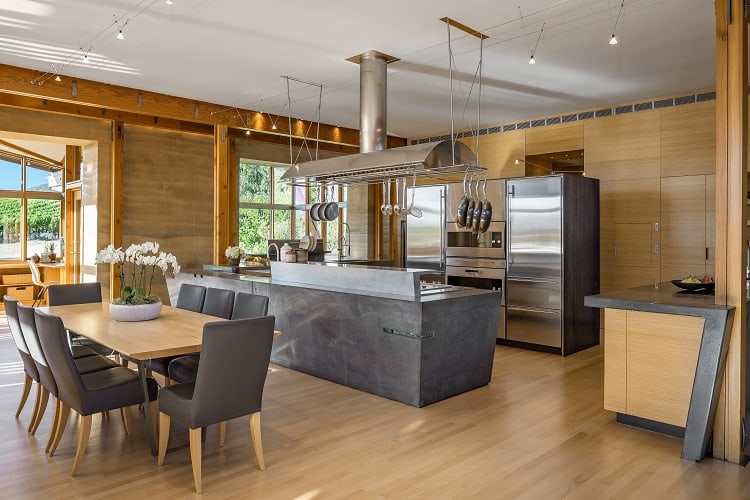
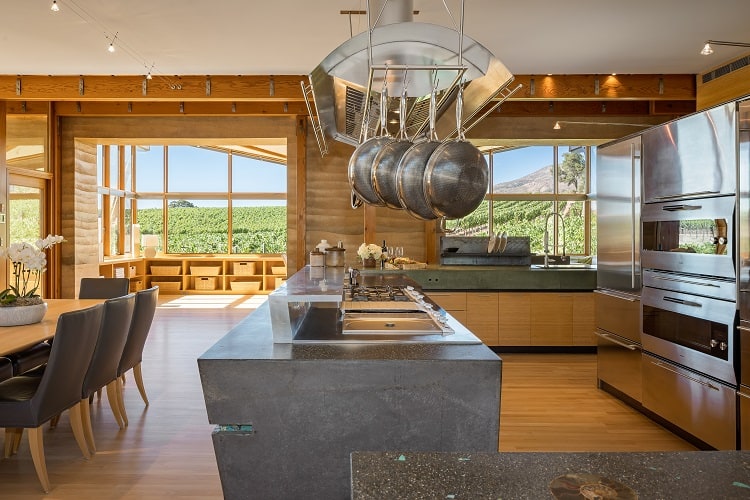
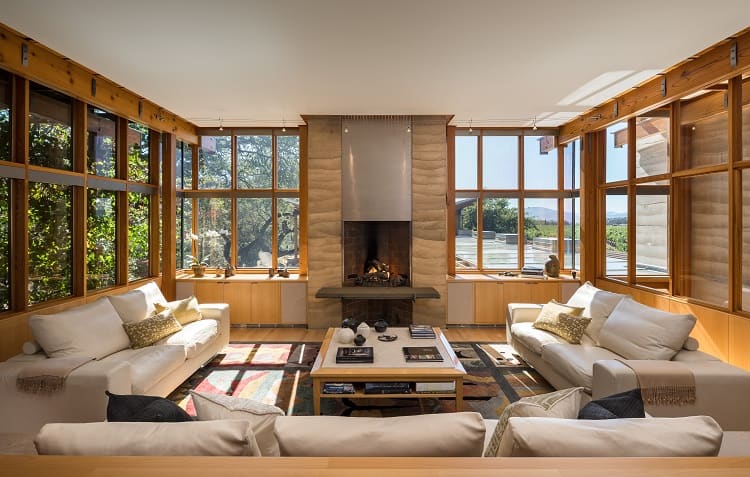
An oversized office and a wood-clad library flooded with natural light
One of the many standout features of this luxurious home is an oversized office with an island for media storage, built-in cabinetry, and extensive countertops.
The other is a wood-clad library flooded with natural light through a showstopping skylight.
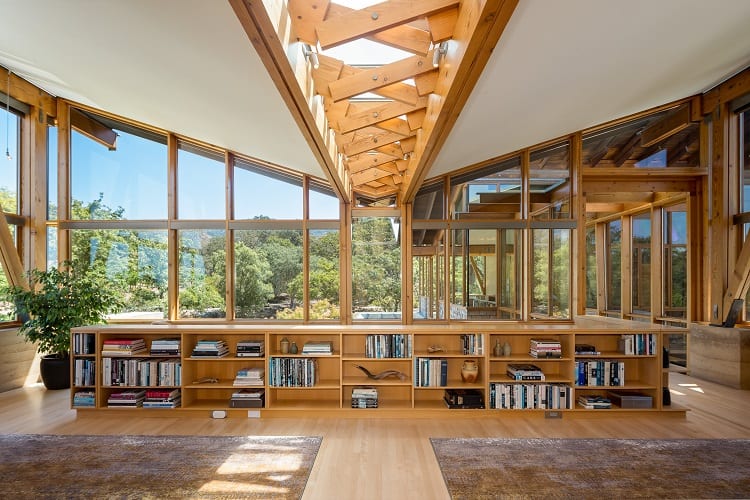
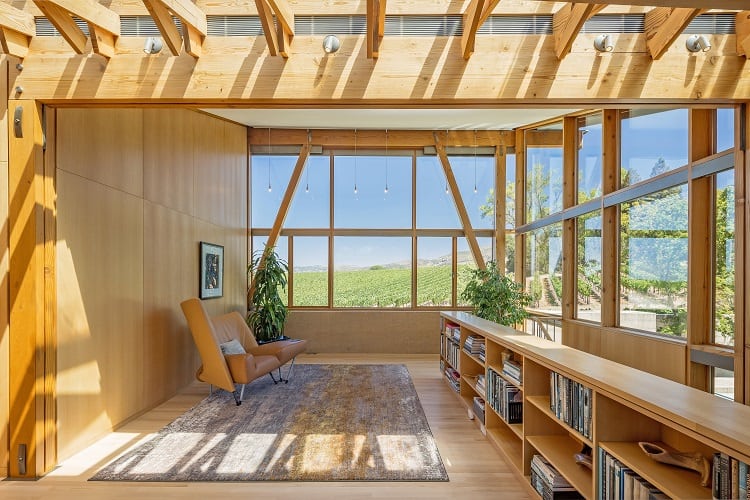
The primary suite has unobstructed vineyard views
Second-floor private quarters include a luxurious primary suite with built-in beech cabinetry, a warming fireplace, a sitting room, an office, a safe room, two balconies, and a spa-inspired bathroom with a soaking tub.
In addition, the second-floor east wing features two guest bedroom suites, each with a private balcony, and a playroom with additional sleeping space.
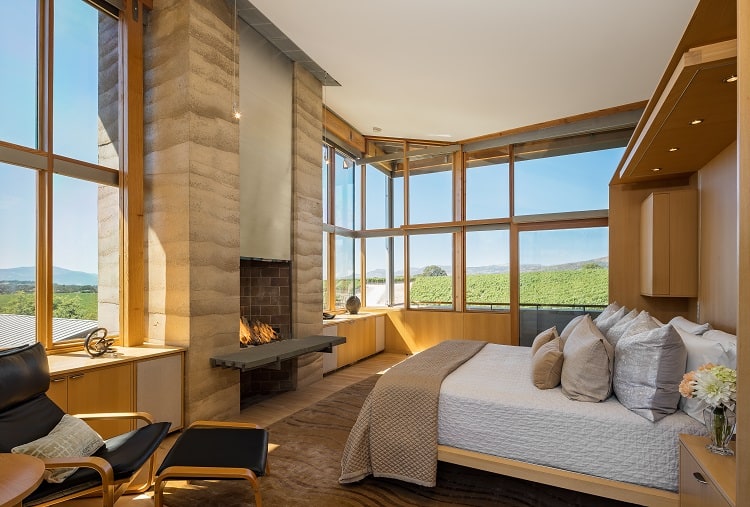
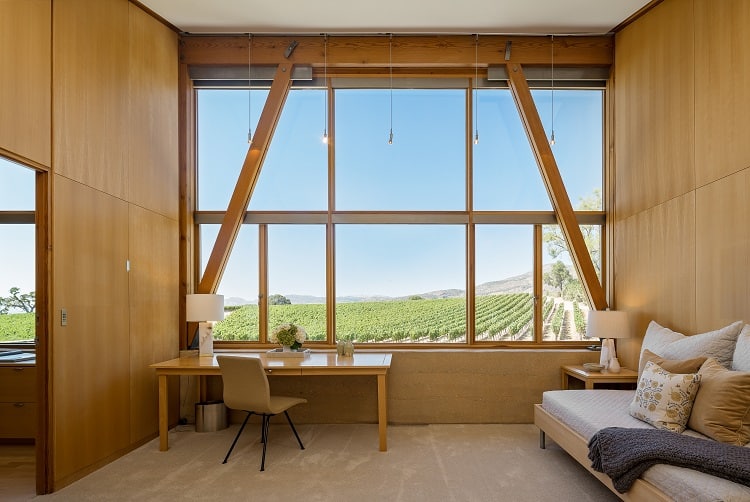
Luxe amenities include a home theater, wine room & art studio
The fun continues downstairs, where the lower level hosts a nine-person theater paneled in cherrywood, a must-have 1,250-bottle wine room with glowing rammed-earth walls, and a tasting room with a gas-burning fireplace.
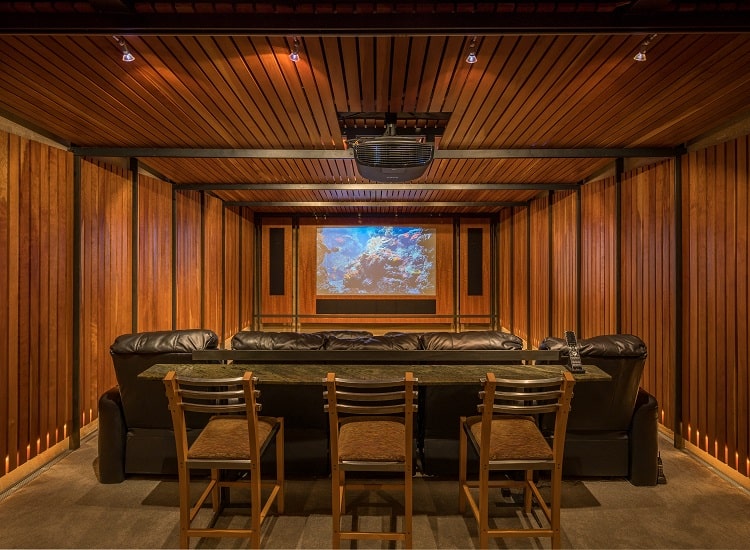
A trellised bluestone walkway leads from the east wing to a 380-square-foot art studio.
There’s also a gym & yoga studio, swimming pool and more
The home’s west wing includes a spacious gym and yoga studio; outside the gallery hall is a swimming pool and spa with a bluestone terrace, pizza oven, nearby changing room, bath, and sauna.
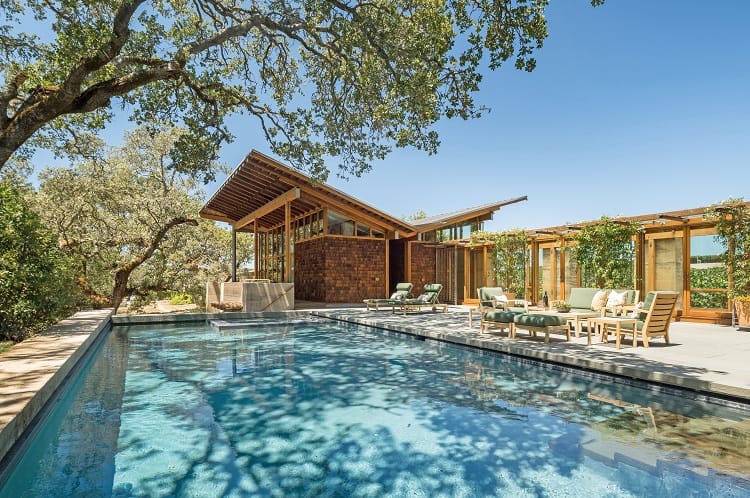
The lower level of the west wing also includes a private guest or au pair apartment that offers a study with a Murphy bed, a sitting area with a patio and kitchenette, a bedroom plus a full bathroom with a shower.
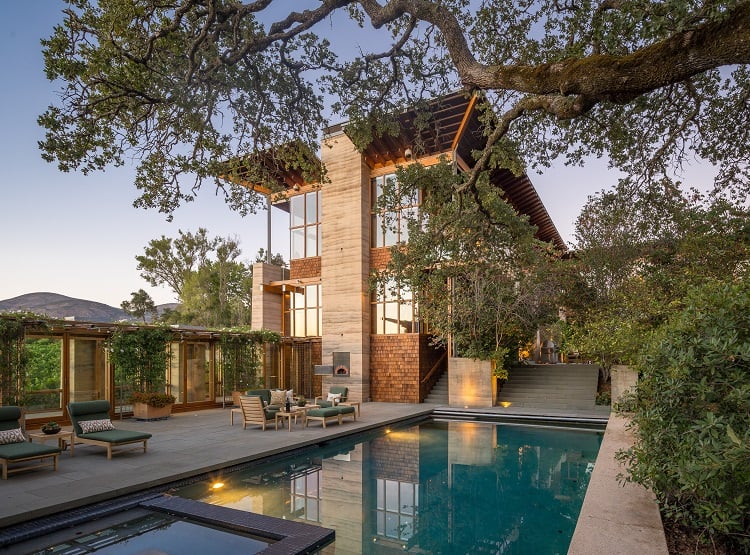
The 3-bedroom guest house adds to the square footage
The guest house is connected from the west wing by a 130-foot cedar boardwalk, offering an additional 1,270 square feet of living space.
It comes with three bedrooms, two full and one-half bathrooms, a great room, a kitchen, and a deck overlooking a heated plunge pool and the property’s vineyard.
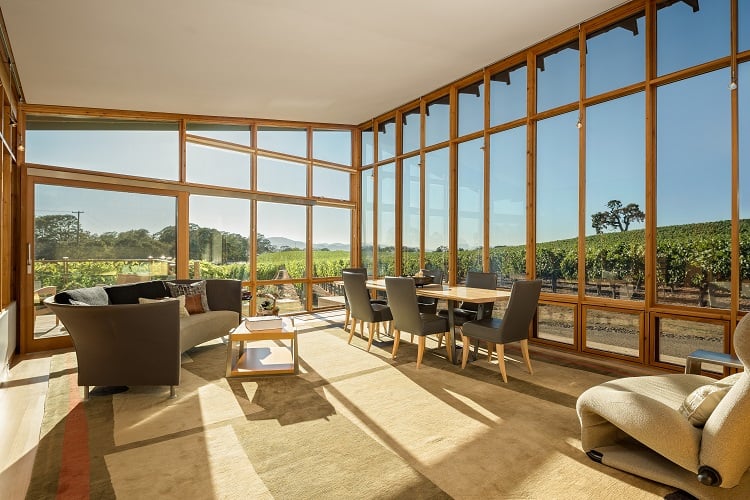
A rare find in the heart of Napa Valley
“Every aspect of this home was designed to create warm and inviting spaces that thoughtfully feature the natural elements in which they are located,” says listing agent Cyd Greer.
“It is rare to find a home of this caliber and even more rare that it comes with an ultra-premium vineyard in the heart of Napa Valley,” Greer added.
We couldn’t agree more.
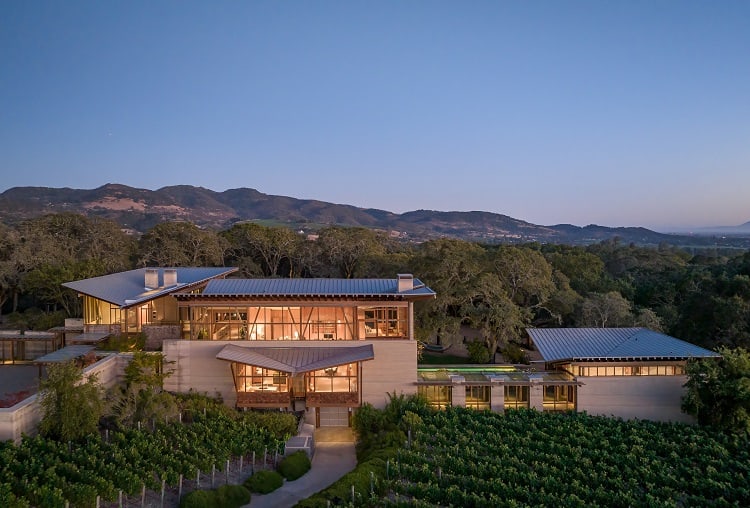
More stories
Inside Robert Redford’s secluded former Napa estate
$25M Glass house sits on 41+ acres in Napa Valley, offers sweeping views
One-of-a-kind Sonoma property is a model of eco-friendly living
The post This $30M Napa Valley property comes with a Cutler Anderson-designed home and a world-class vineyard appeared first on Fancy Pants Homes.