Немногие дома в Западном Техасе вызывают такое восхищение, как это ранчо Марфа.
Этот комплекс площадью 10 акров, принадлежащий всемирно известному дизайнеру-фотографу Дугласу Фридману, заслужил редкое отличие: журнал Architectural Digest включил его в список «50 великих домов» журнала.
И легко понять, почему. Низкое сооружение словно парит над пустыней, обрамлённое панорамными видами на горы Дэвис на севере и горы Хейстэк на востоке. Интерьеры не менее впечатляющие, отражая безупречное дизайнерское чутьё Фридмана; этот фотограф — настоящий гигант в нашей отрасли, известный своими впечатляющими архитектурными и дизайнерскими снимками.
Всего в двух милях от города, но со всех сторон окружённый тысячами акров открытых ранчо, этот дом стал одной из самых узнаваемых архитектурных достопримечательностей Марфы. И о нём написали в журнале.
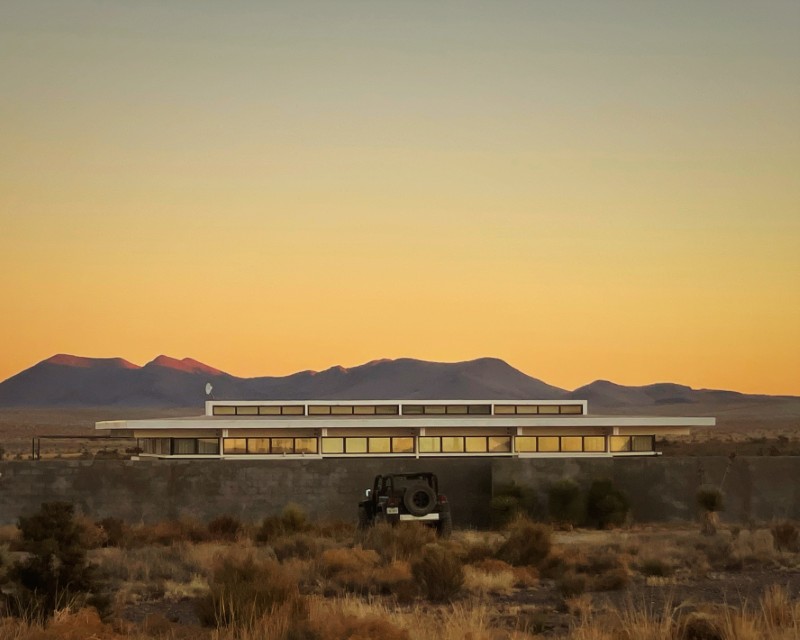
На данный момент дом появился в изданиях Architectural Digest, House & Garden, Galerie, Coveteur, Mr. Porter и Vipp's «Texas Ranch», причем в каждом из них подчеркивается одно и то же неотразимое сочетание: смелая архитектура, впечатляющие пейзажи и интерьеры, отражающие уникальный вкус Фридмана к стилю.
На рынке чуть меньше $3M
Теперь пришла наша очередь продемонстрировать это уникальное и очаровательное ранчо в Техасе, поскольку Фридман расстается с этим дизайнерским домом. Дом Марфы выставлен на продажу за $2 995 000 у Джеффа Берка из команды Eklund | Gomes в агентстве недвижимости Douglas Elliman и Marfa Vista Real Estate.
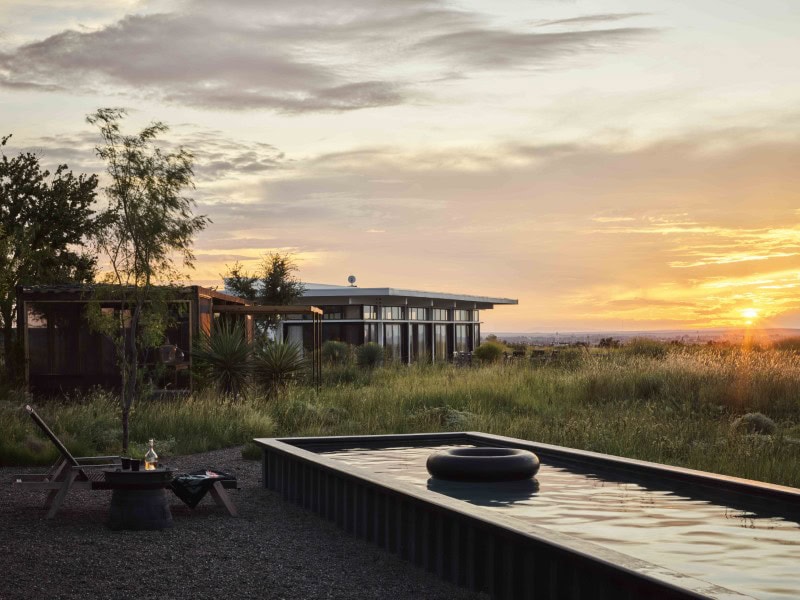
Модульный дом в пустыне с дизайнерским изюминкой
Резиденция была построена с использованием модульной системы из клееного бруса, стальных соединителей и структурных теплоизоляционных панелей, обернутых полосой верхнего света, которая придает зданию светящуюся лентовидную корону в ночное время.
Нравится контент Fancy Pants Homes? Обязательно подписывайтесь на нас в MSN
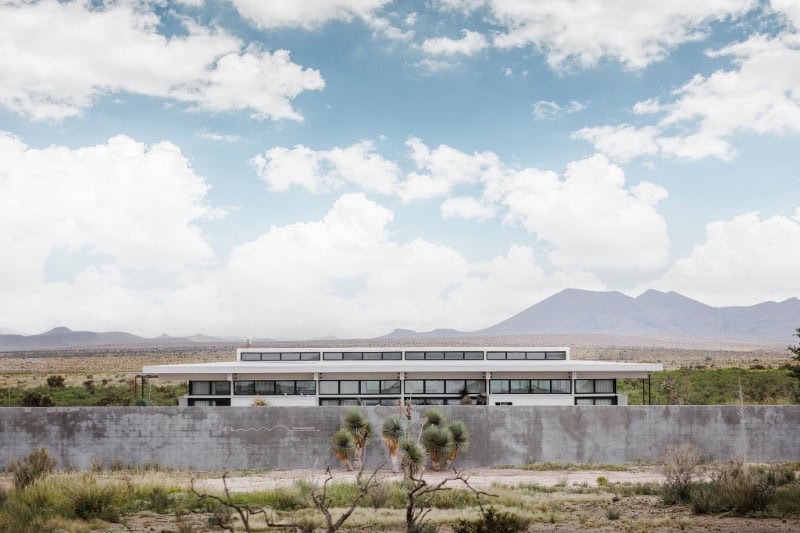
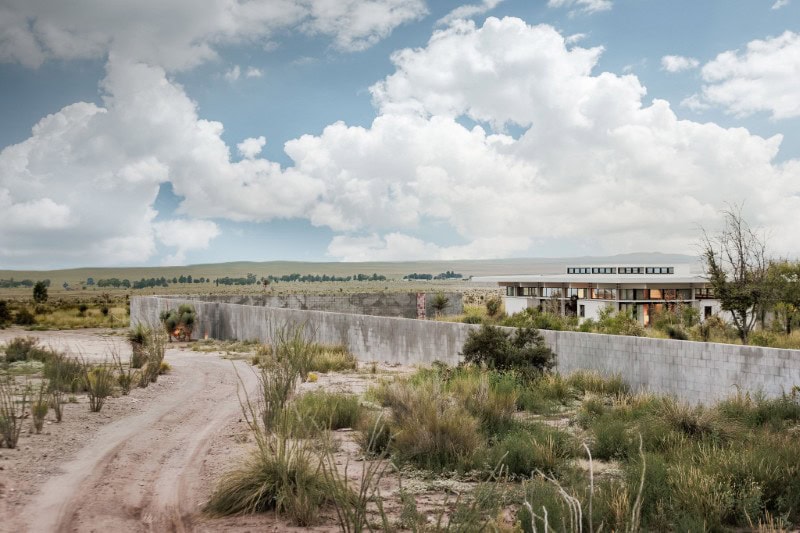
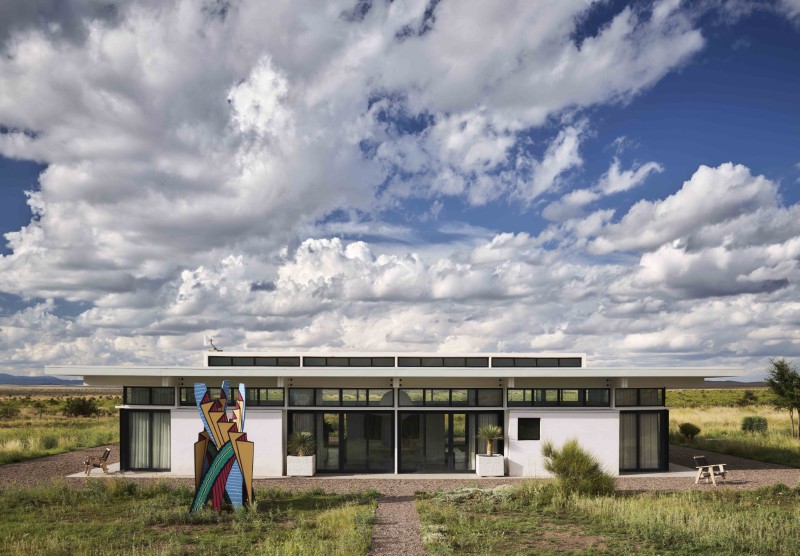
В интерьерах сочетаются стекло, бетон, теплые материалы и скульптурная мебель.
Внутри пространства разворачиваются в бесшовное покрытие из стекла, бетона, теплые материалы и скульптурная мебель.
Снаружи пустыня становится естественным продолжением архитектуры — здесь есть и плавательный бассейн из грузового контейнера, и патио с очагом, любуясь закатом, и крытая палапа для приятного времяпрепровождения на свежем воздухе.
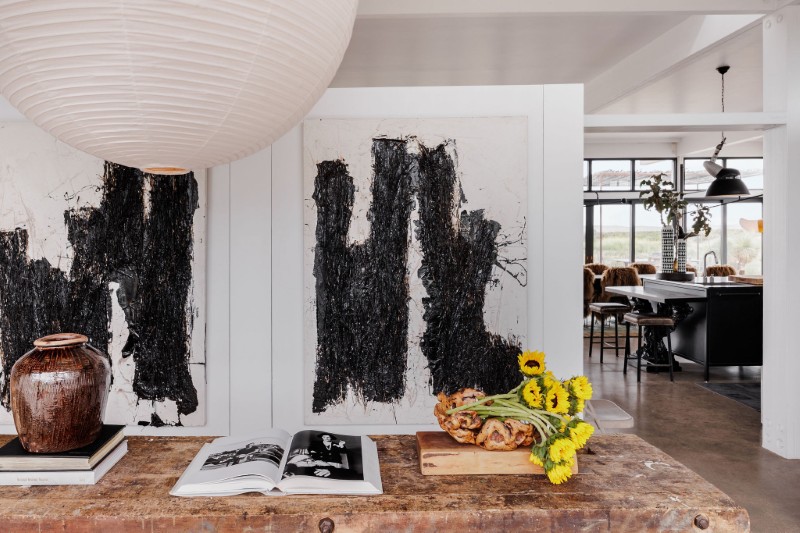
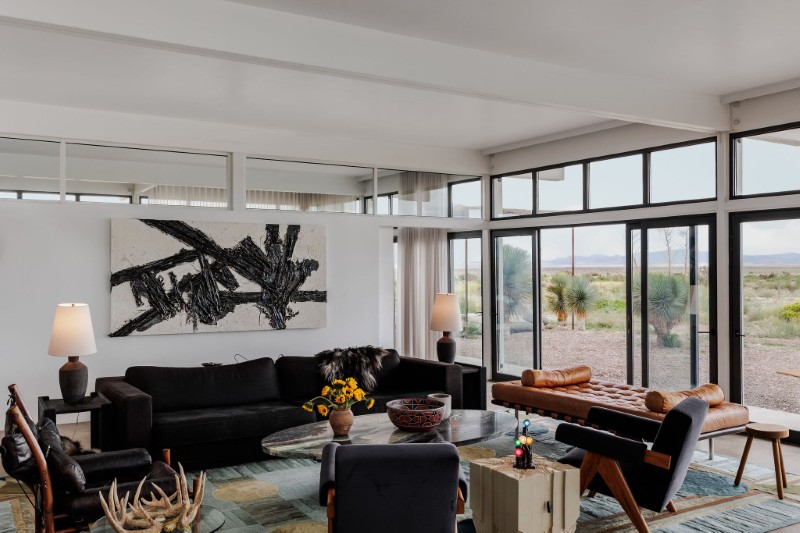
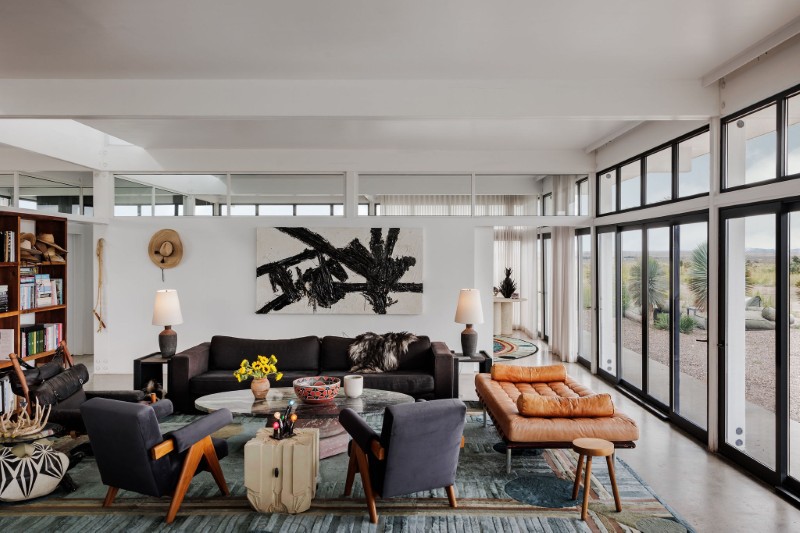
Открытая планировка гостиной, спроектированная вокруг остекления от пола до потолка
Внутри кухня, столовая и гостиная объединены в единое пространство открытой планировки, облицованное стеклом. Огромные раздвижные конструкции обрамляют окружающие прерии, создавая ощущение связи между каждой точкой обзора и ландшафтом.
Встроенные книжные шкафы и скрытые системы хранения обеспечивают свободный обзор, а скульптурная мебель, произведения искусства и текстуры придают индивидуальность, не перегружая при этом чистую архитектуру.
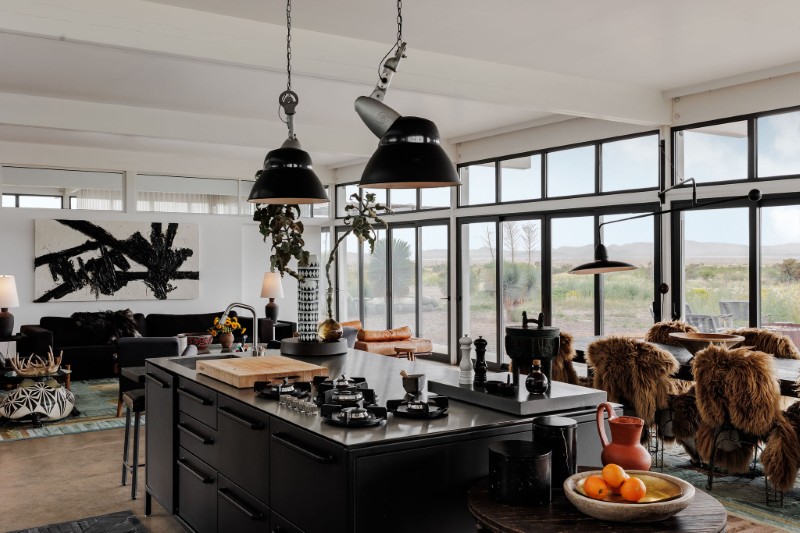
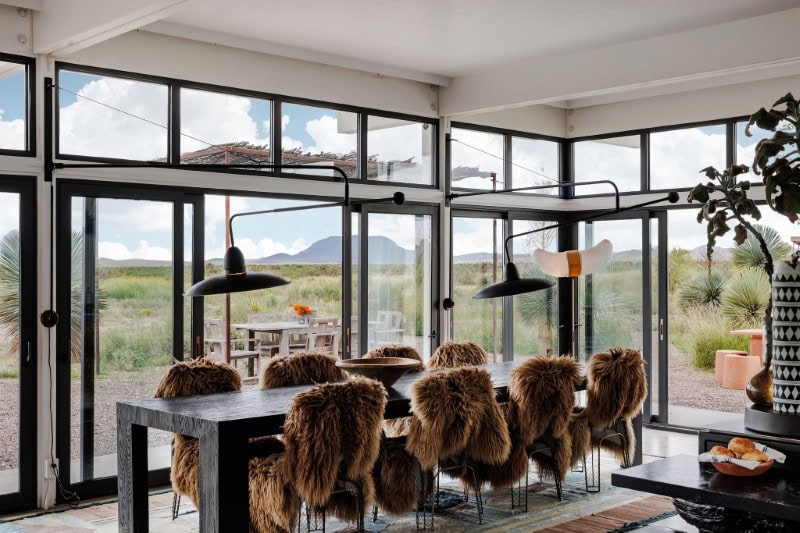
Окна верхнего света создают эффект «плавающей крыши»
Непрерывная полоса верхнего света создает характерный для дома эффект «плавающей крыши», улавливая дневной свет утром и отбрасывая мягкое, словно от фонаря, свечение на пустыню после захода солнца.
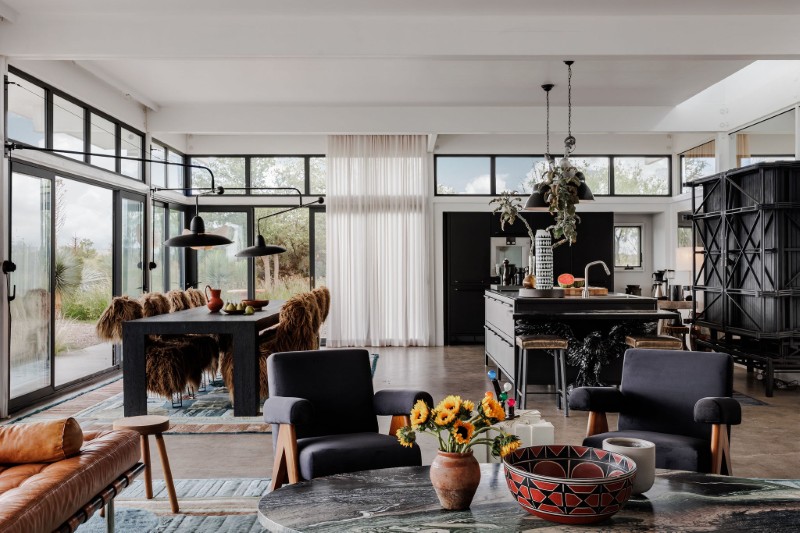
Стальная кухня Vipp, созданная для жизни в пустыне
Кухня оснащена модульной стальной системой Vipp в сочетании с техникой Gaggenau, холодильником Liebherr и скрытыми системами хранения.
Большой остров служит местом для работы и сидения, а набор ворсистых обеденных стульев в стиле пустыни создает тактильный контраст с чистой сталью и стеклом.
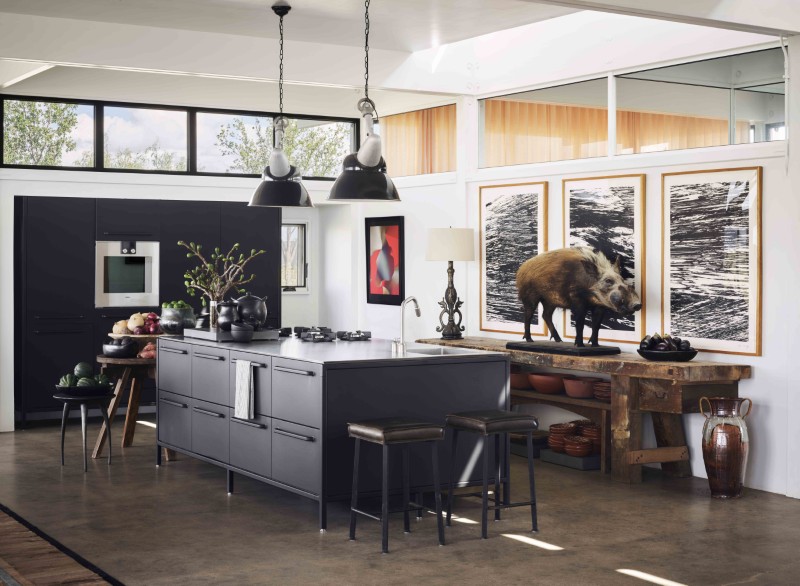
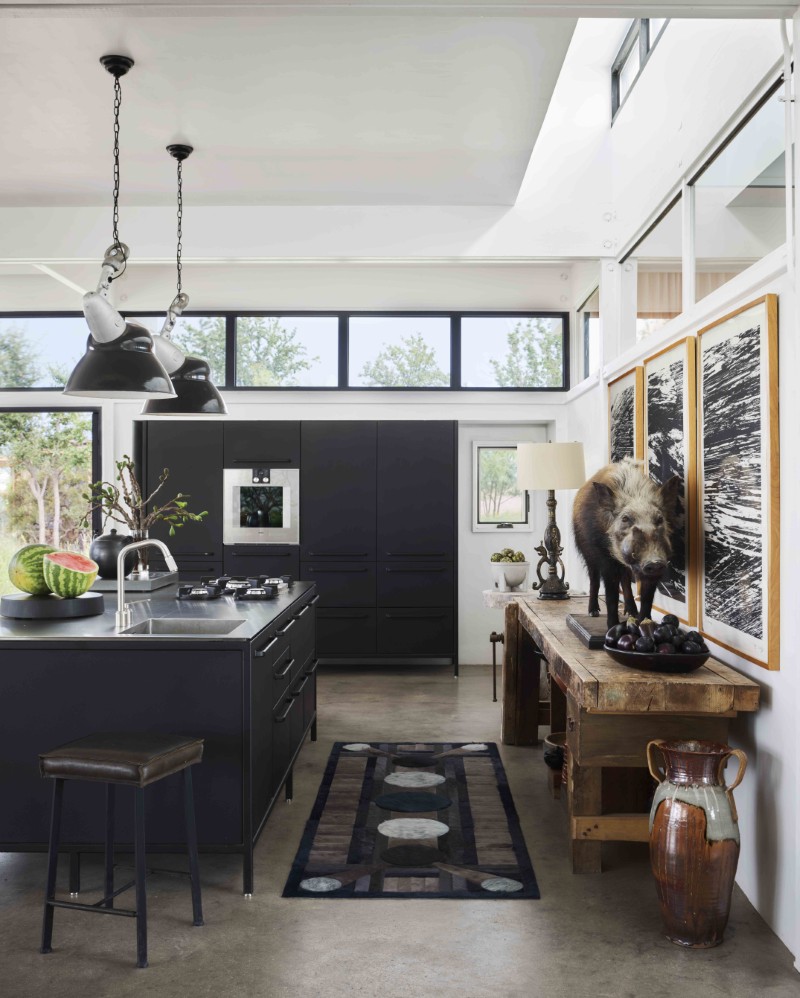
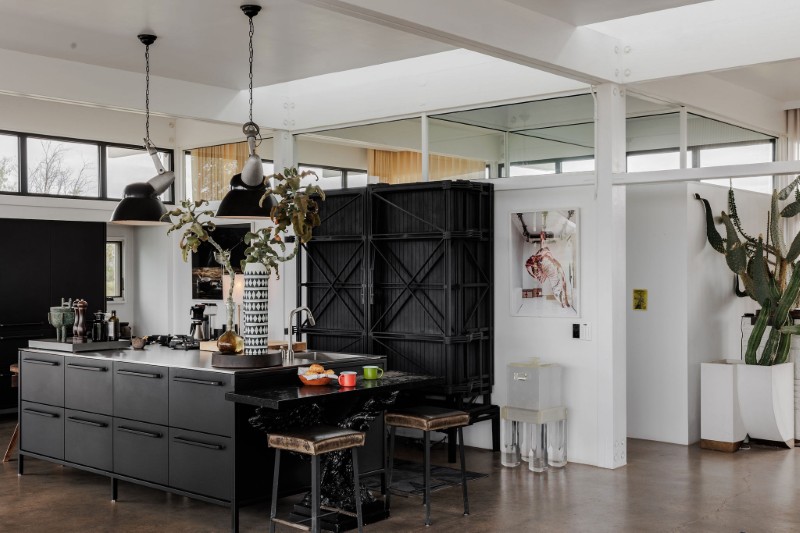
Основной номер, изолированный для обеспечения конфиденциальности
Расположенная в одном из концов дома главная спальня может похвастаться панорамными окнами, собственным патио и потрясающим видом на горы.
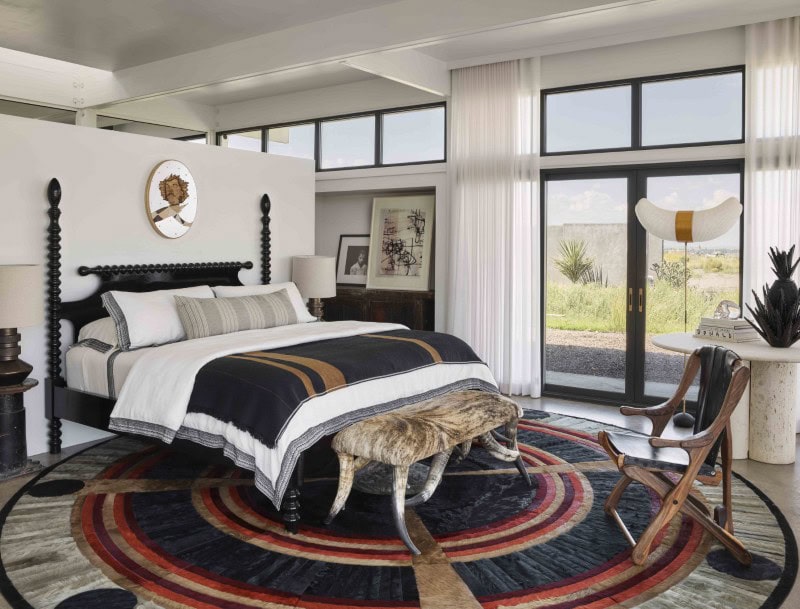
Теплые тона, натуральные текстуры и изготовленные на заказ детали создают атмосферу уединения, а остекление верхних этажей позволяет сохранять пространство светлым, не нарушая приватности.
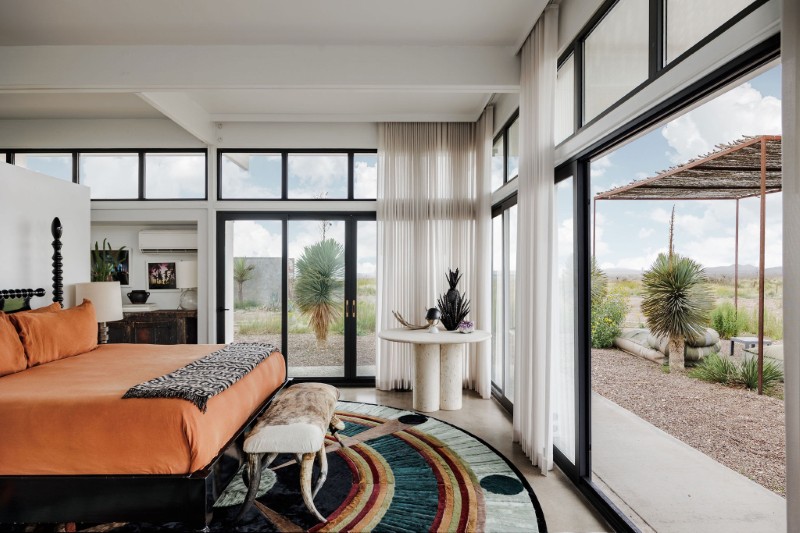
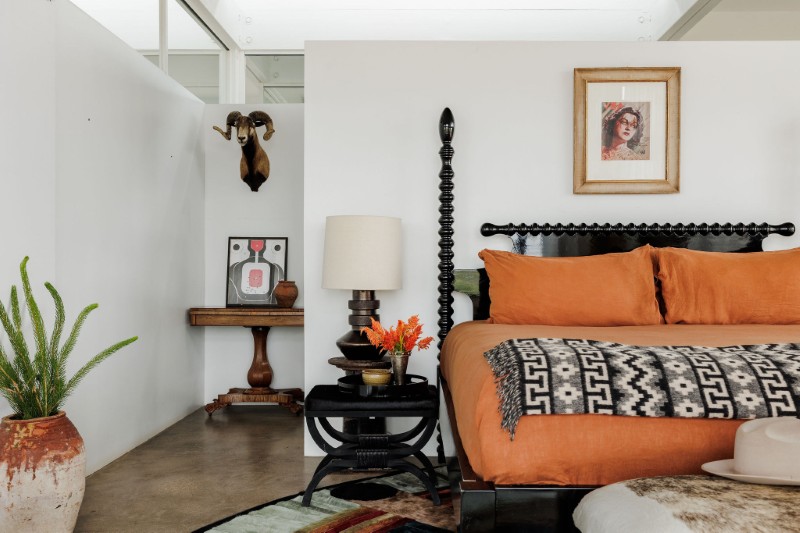
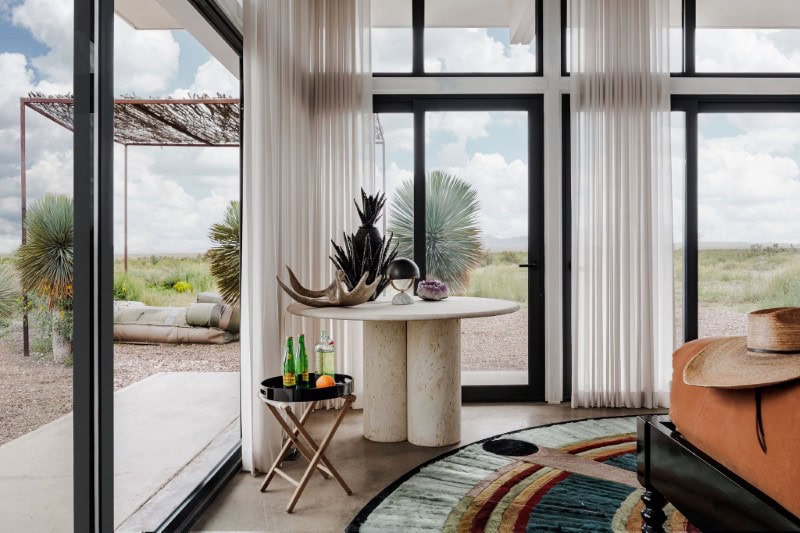
Гостевые апартаменты оклеены обоями de Gournay
На противоположном конце коридора находятся гостевые номера с дизайнерской отделкой — в первую очередь, замысловатыми обоями de Gournay, которые превращают комнаты в кинематографические, захватывающие пространства.
Изготовленные на заказ ковры, эклектичная мебель и тщательно подобранные предметы дополняют многослойный, переносящий эффект.
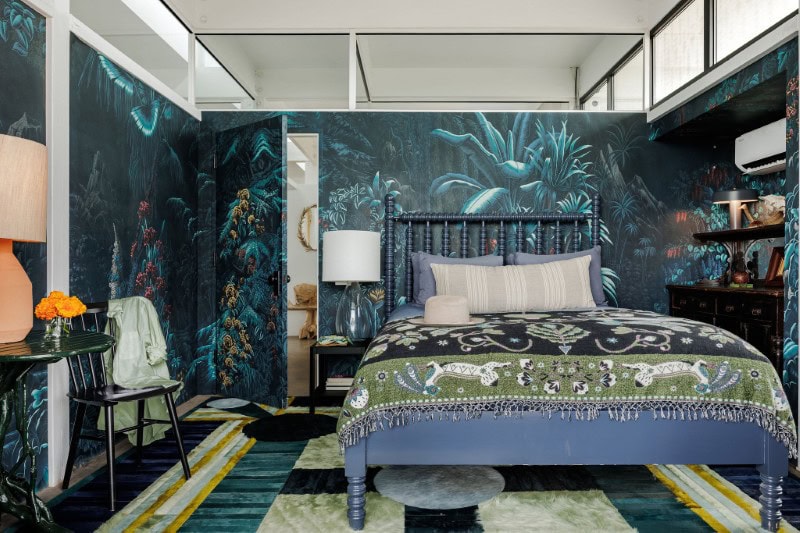
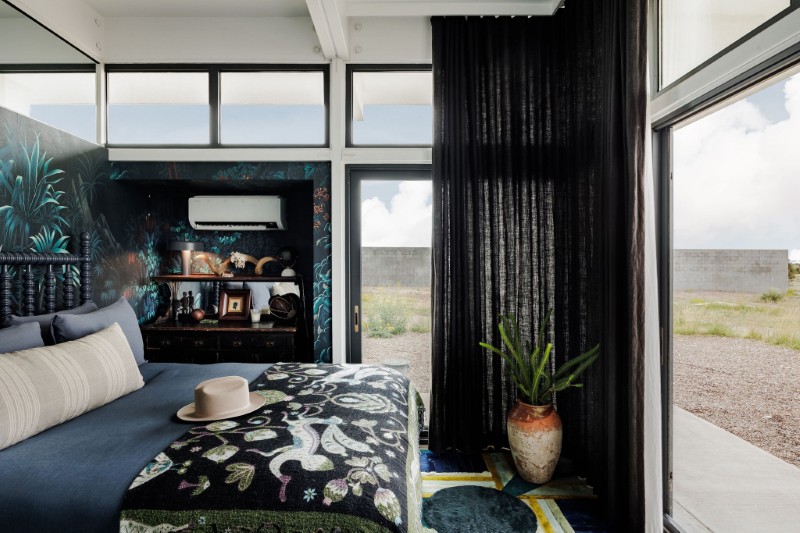
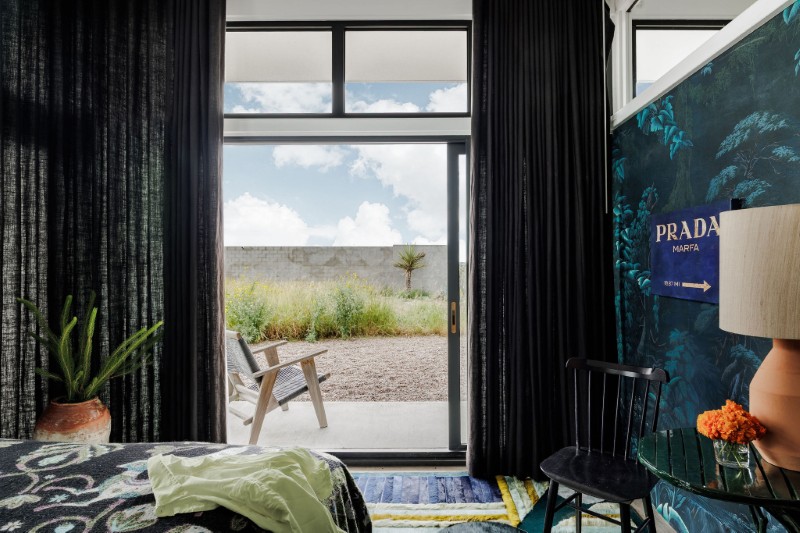
Индивидуальная плитка привносит в ванные комнаты нотку искусства
Обе ванные комнаты украшены яркой плиткой, выполненной на заказ, и дизайнерской сантехникой, о которой писал журнал Architectural Digest. Душевые кабины открывают вид на окружающую природу, обеспечивая даже утилитарным помещениям связь с общим ландшафтом.
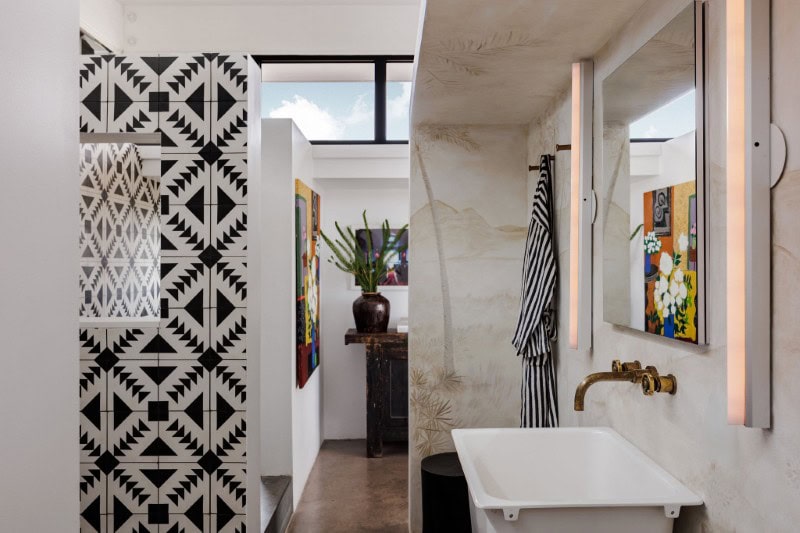
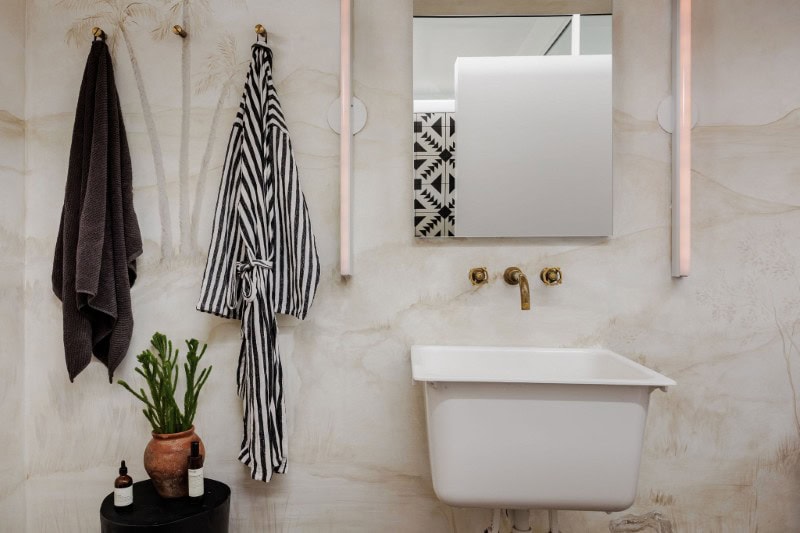
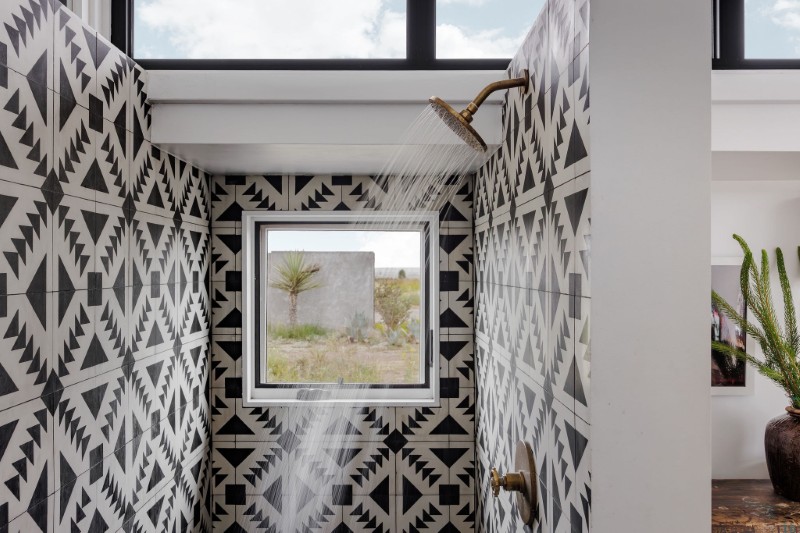
Крытый сад кактусов с бетонными и бронзовыми кашпо на заказ
В фирменном стиле Фридмана ключевое место в доме занимает крытый сад кактусов.
Изготовленные по индивидуальному заказу бетонные и бронзовые кашпо художника Адама Сирака создают инсталляцию, напоминающую галерею, которая отчасти является дизайном интерьера, отчасти пустынной ботаникой.
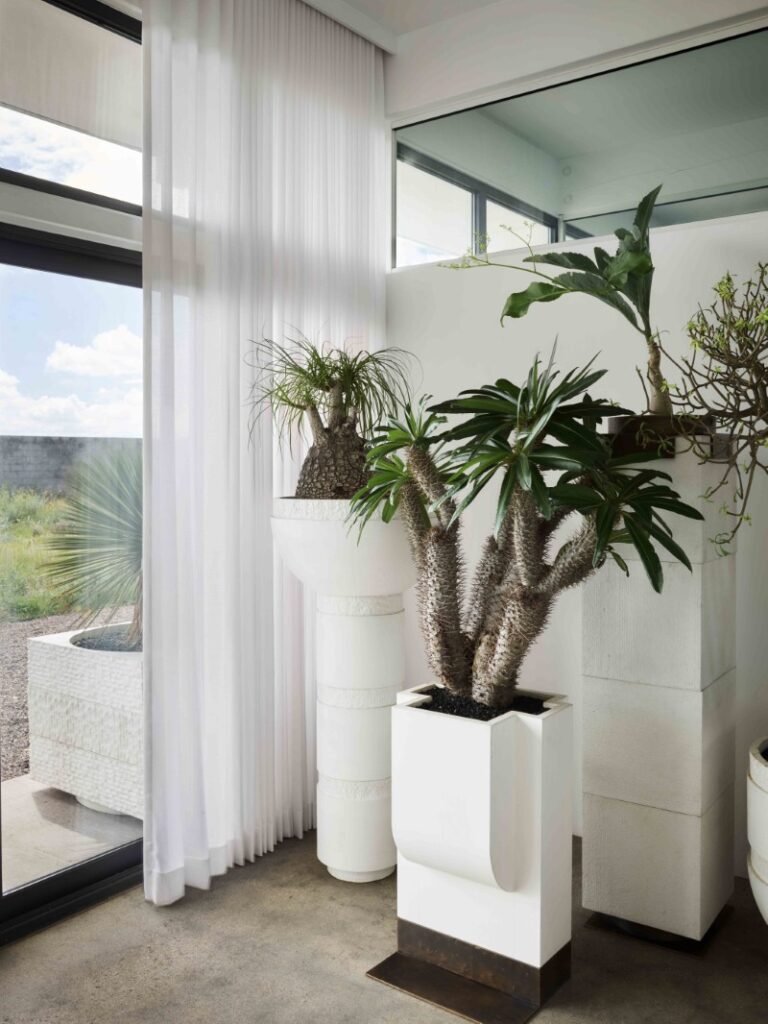
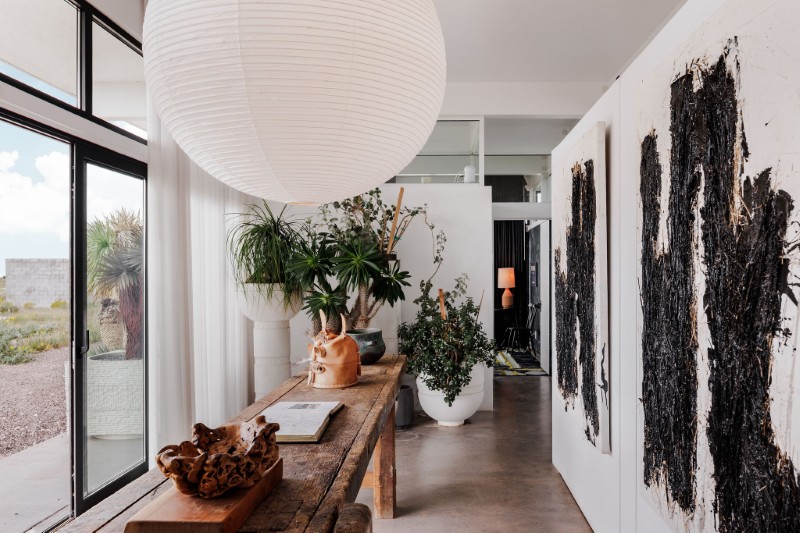
С встроенной прочностью
В конструкции дома сочетаются клееный брус, стальные соединители и структурные теплоизоляционные панели — высокотехнологичный подход, призванный обеспечить долговечность, энергоэффективность и длинные непрерывные пролеты.
Все механические элементы проложены через бетонную плиту, оставляя стены и потолки без вентиляционных отверстий или перерывы.
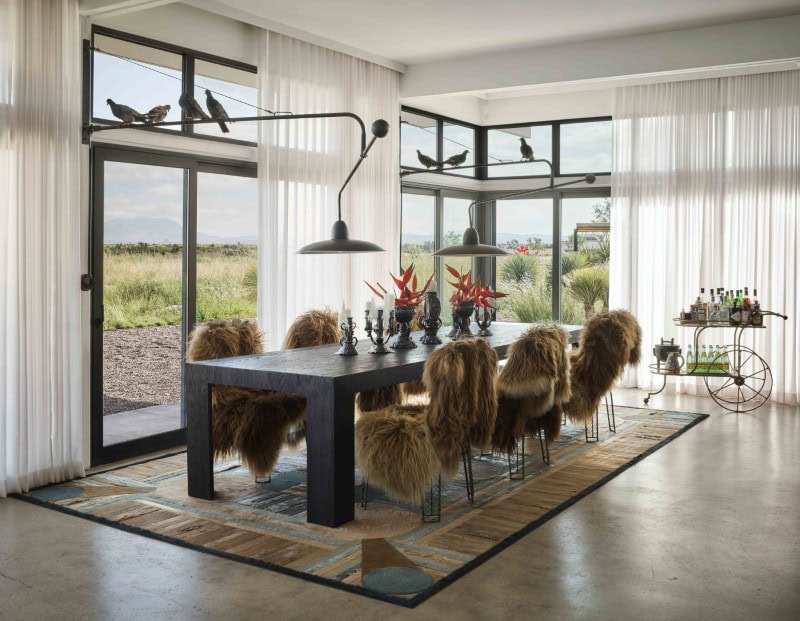
Лучистое отопление, солнечная энергия и современные системы
Современные системы включают в себя напольное лучистое отопление, зональное отопление, настенный кондиционер, новую систему отопления, вентиляции и кондиционирования воздуха, солнечные панели Kohler, собственную скважину глубиной 500 футов, септик, проточный водонагреватель и термопанельные окна с выдвижными сетками Phantom.
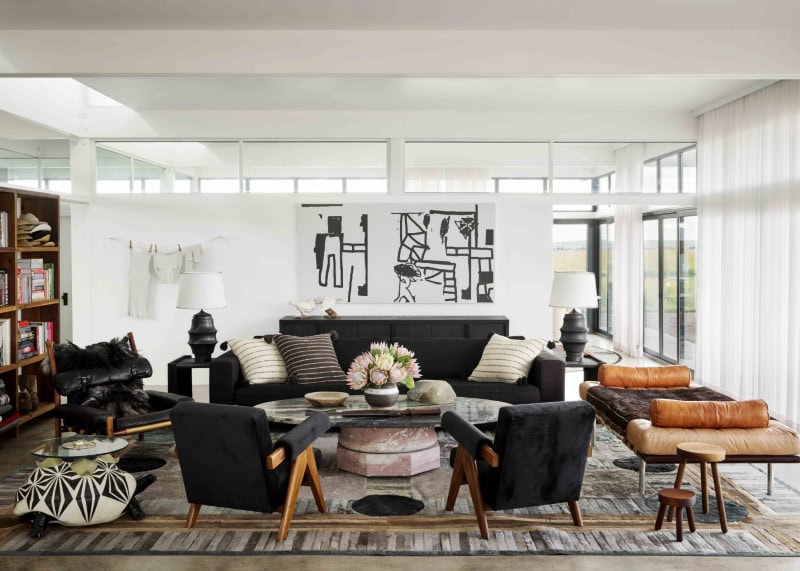
Бассейн из грузового контейнера на фоне пустыни
Одной из самых впечатляющих особенностей территории отеля является плавательный бассейн Modpools, выполненный из грузового контейнера, со встроенной гидромассажной ванной.
Он расположен под скульптурной перголой и выходит на бескрайние просторы ранчо — никаких соседних домов не видно.
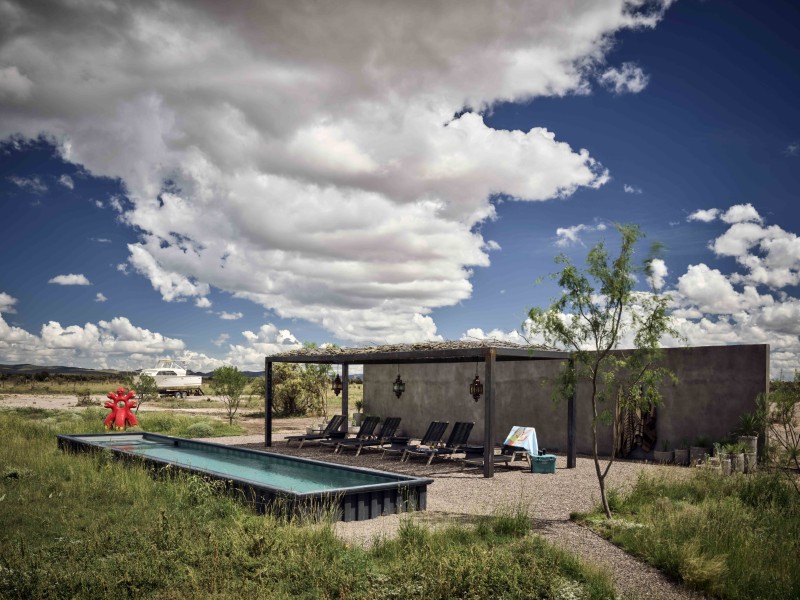
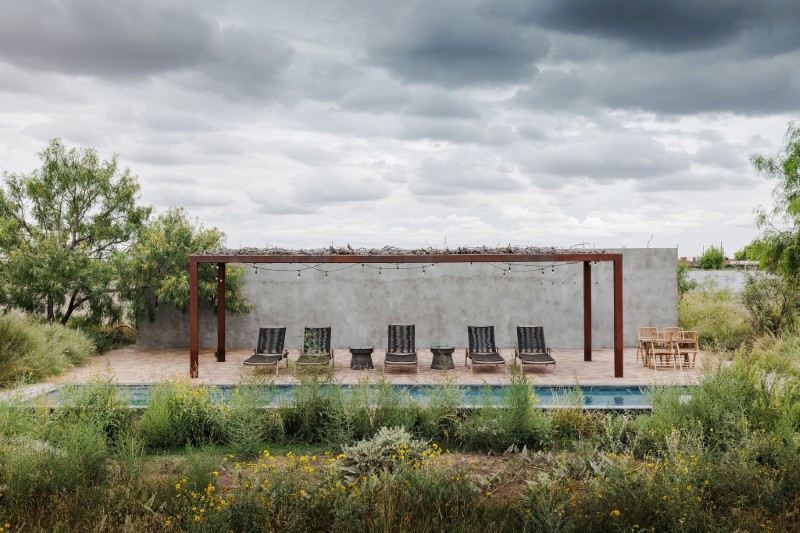
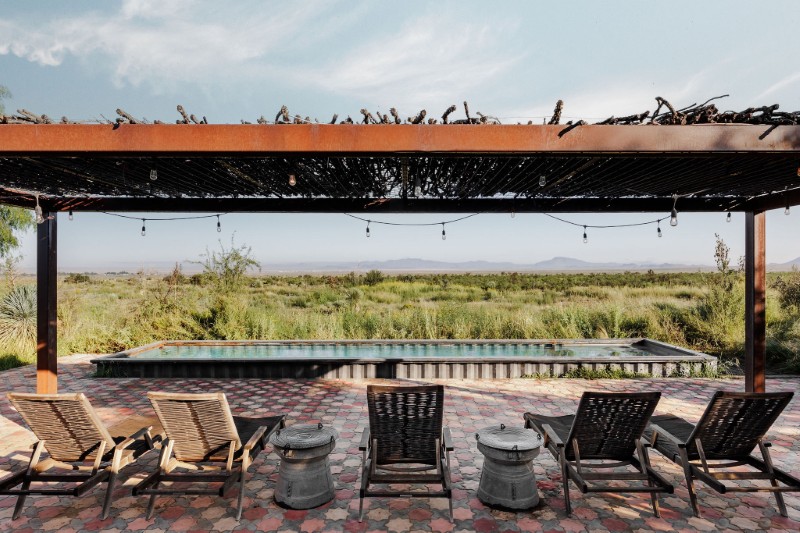
С крытой палапой, построенной для долгих вечеров в Западном Техасе
Застеклённая беседка оснащена подъёмными панелями для ветренных дней и обеспечивает комфортную защищённость в ветреные дни. Она служит многофункциональной зоной отдыха и столовой, идеально подходящей для наблюдения за тем, как горы меняют цвет в предвечернем свете.
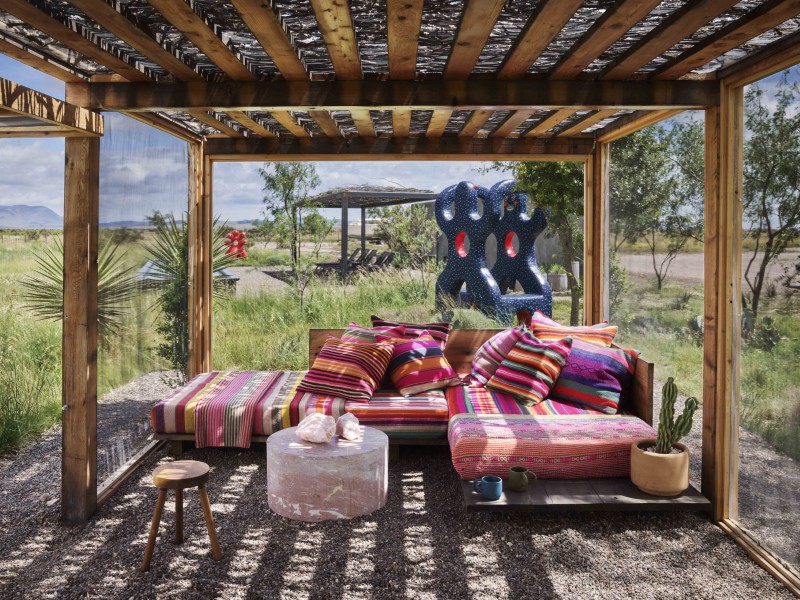
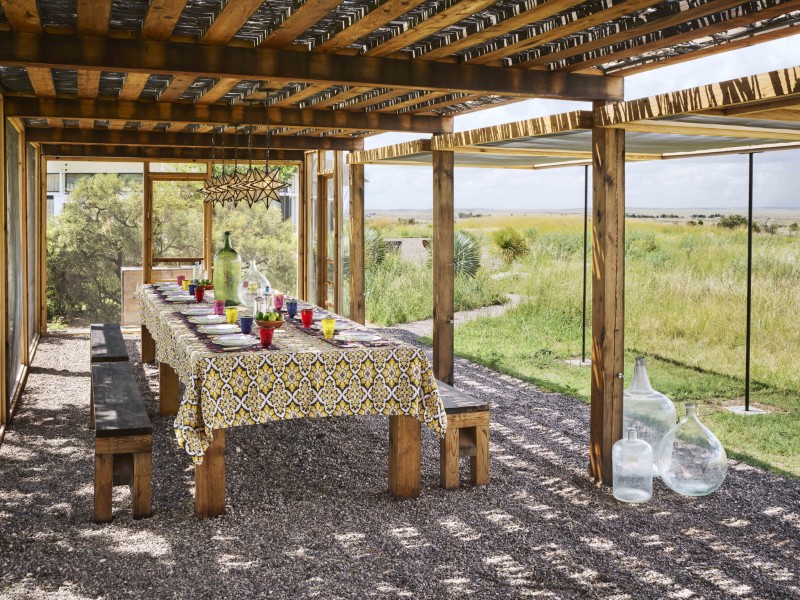
Павильон у бассейна, вдохновленный Джаддом
Минималистский павильон возле бассейна своей формой, материальностью и простотой, свойственной пустыне, отсылает к самому известному архитектору Марфы — Дональду Джадду.
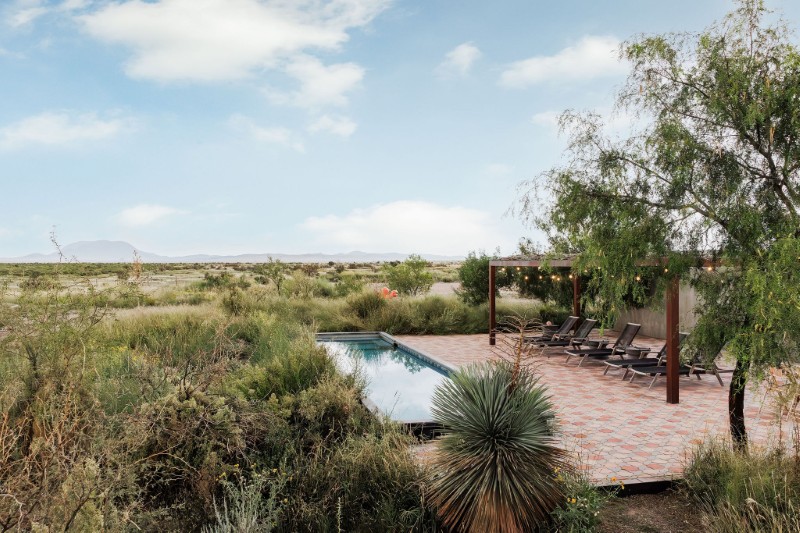
Костровая чаша на патио, оборудованная для наблюдения за закатом в горах
Встроенная костровая чаша украшает главное патио и позволяет запечатлеть все великолепие закатов в Западном Техасе, когда небо окрашивается в розовый, фиолетовый и оранжевый цвета, прежде чем раствориться в картине Млечного Пути.
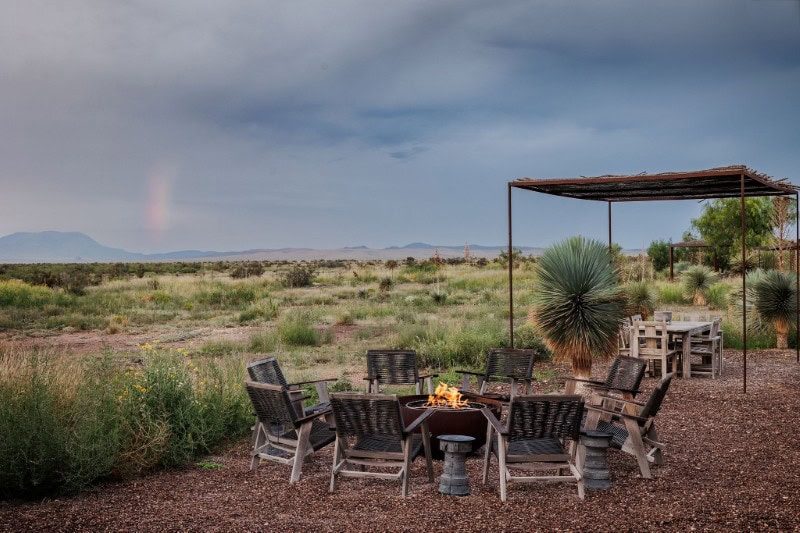
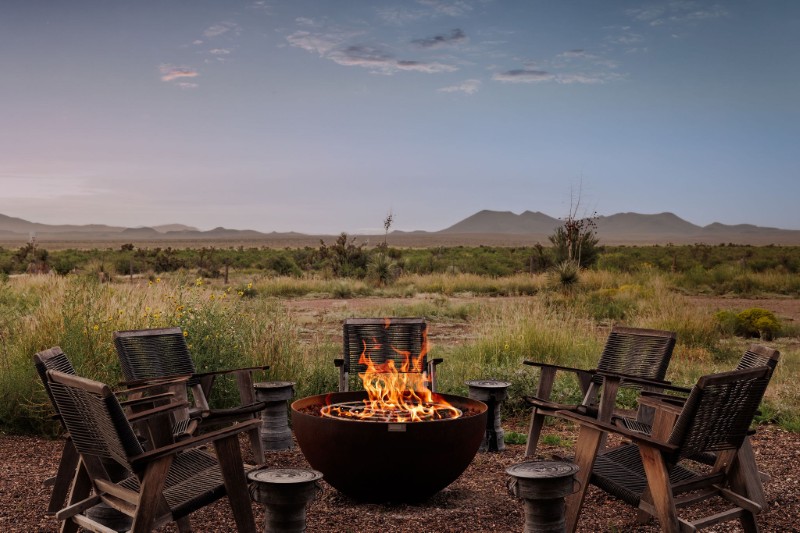
Возрождение естественного ландшафта с прерийными травами
На территории парка тщательно восстановлены местные травы прерий, пустынные растения и местные деревья, а также установлена система автоматического полива с помощью дождевателей.
В результате получается ландшафт, который кажется одновременно нетронутым и намеренно сформированным.
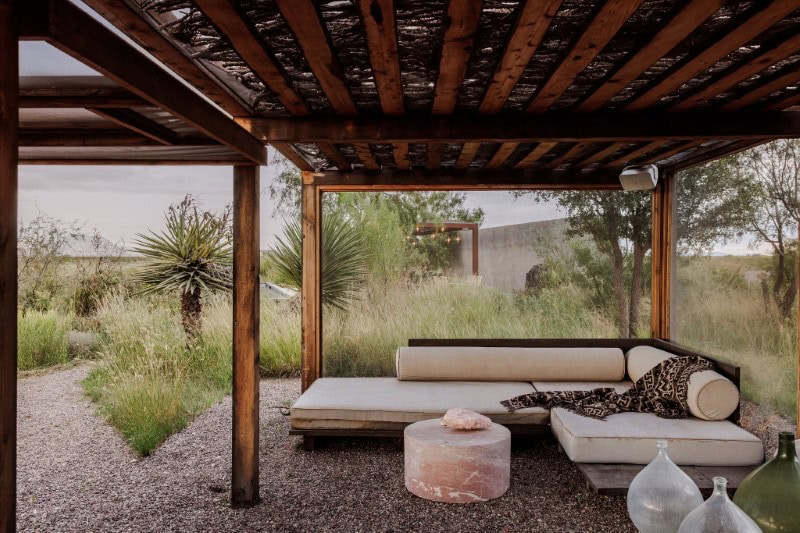
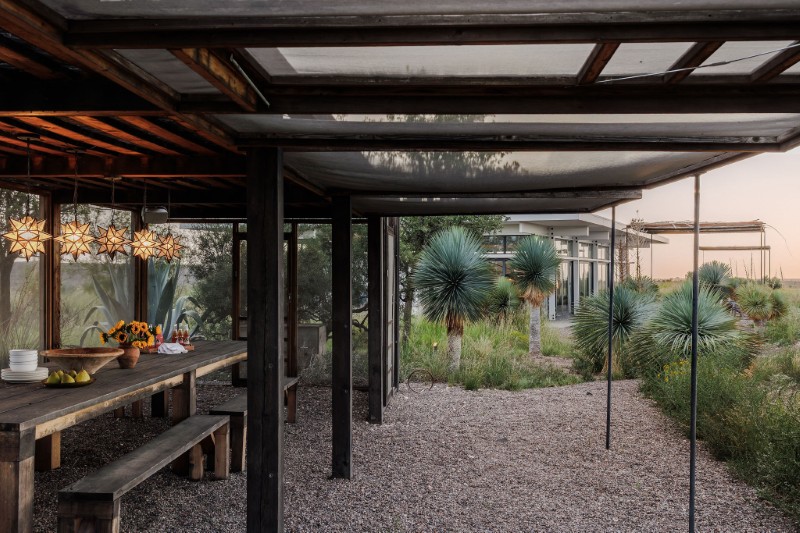
Уединенное место в конце дороги с потрясающим видом на горы
Расположенная на тихой улице Каличе на самом краю Марфы, недвижимость обеспечивает полную приватность, оставаясь при этом недалеко от ресторанов, галерей и творческой энергии, которые определяют город.
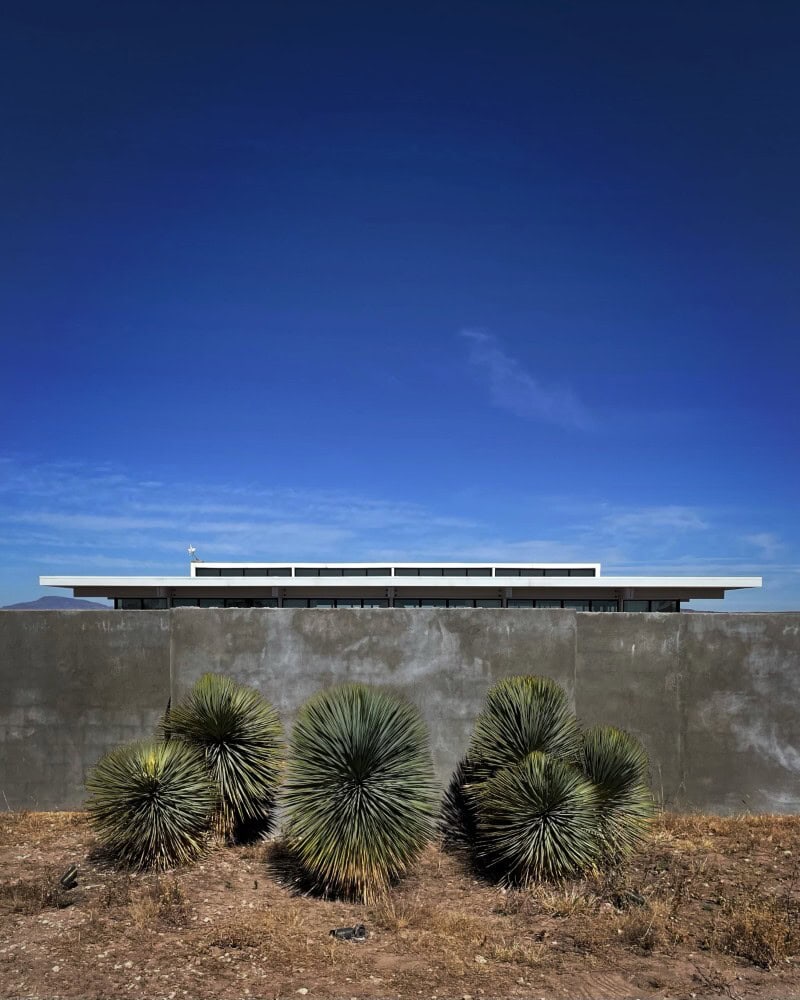
С тысячи акров открытых пастбищ за его пределами открываются беспрепятственные виды во всех направлениях.
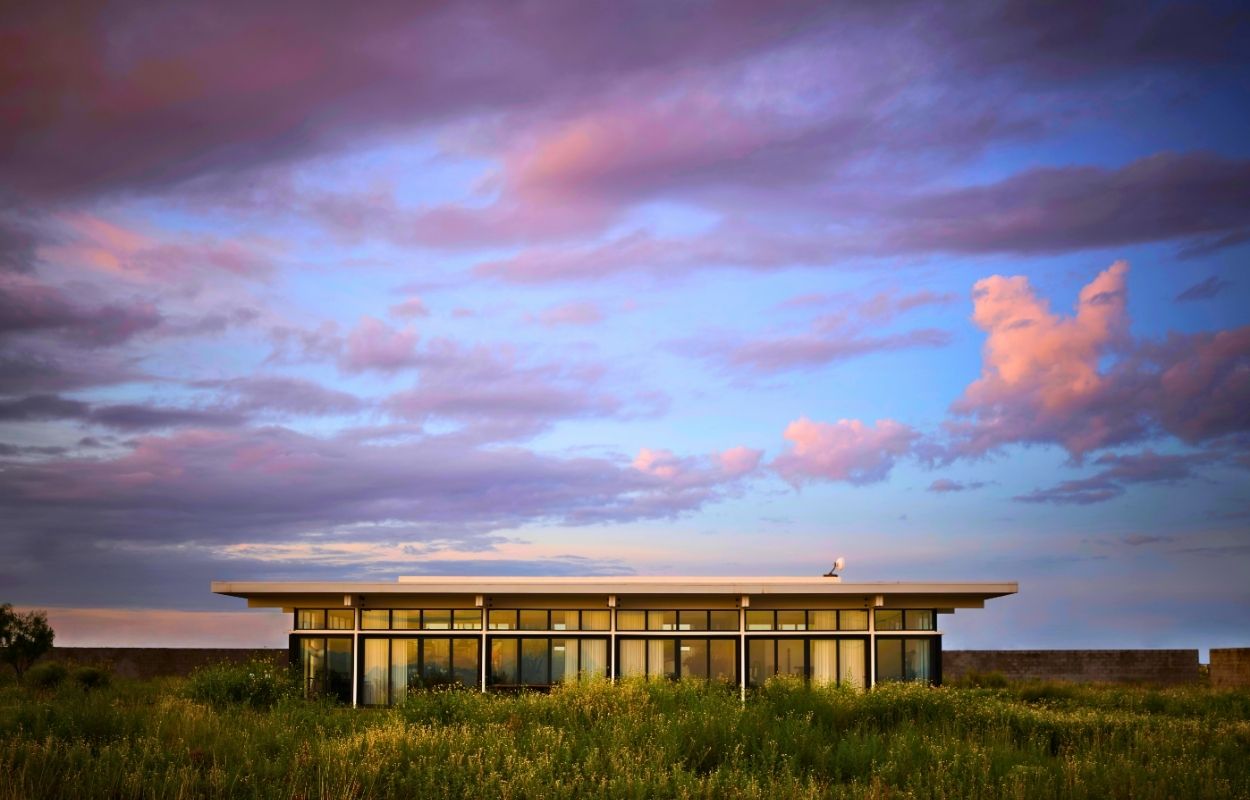
Больше историй
Прекрасно переделанный особняк в Техасе, связанный с семьей Лоретты Линн, выставлен на продажу за $6 950 000
Пост Это ранчо в Марфе, входящее в список «50 великих домов» по версии AD, сияет, словно фонарь, над пустыней Западного Техаса. впервые появился на Дома с модными брюками.