Недавно на рынке элитной недвижимости Бостона появился новый хит: пентхаус стоимостью $33 млн, занимающий целый этаж и расположенный на 58-м этаже отеля Four Seasons Private Residences One Dalton.
Расположенная по двум углам самой высокой жилой башни города, резиденция площадью 7848 квадратных футов предлагает потрясающие виды во всех направлениях, открывая взору залив Бэк-Бэй, реку Чарльз и панораму Бостона.
Дом является результатом профессиональной работы и полномасштабной реконструкции, проведенной компанией Lagasse Group в 2022 году. Ремонт выполнен с особой тщательностью, которая свойственна одному из самых дорогих объектов недвижимости в Новой Англии.
Пентхаус с пятью спальнями, шестью ванными комнатами и двумя туалетами был спроектирован для роскошного проживания с плавными, современными линиями в его остекленном пространстве.
Пентхаус Four Seasons запрашивает $33M
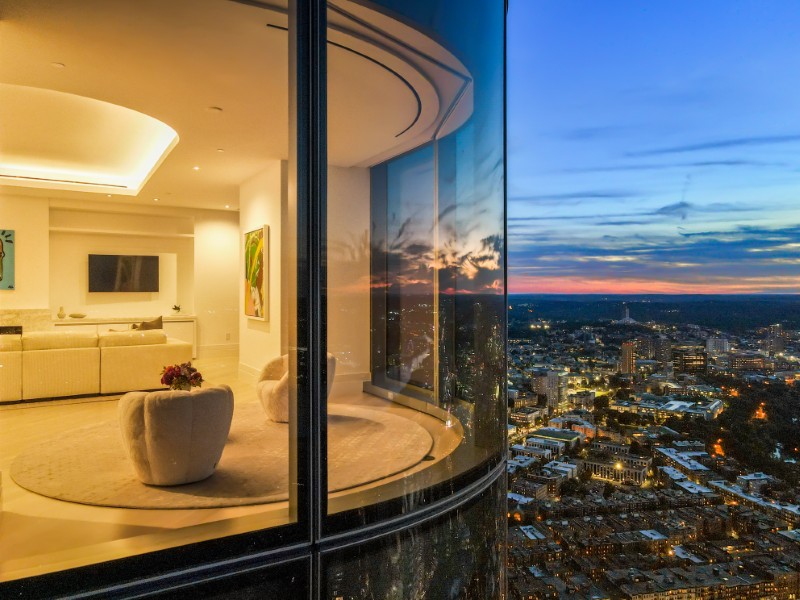
Резиденция, выставленная на продажу Майклом Харпером из Coldwell Banker Realty за $33 000 000, расположена на территории пятизвездочного отеля Forbes и включает в себя доступ ко всем удобствам Four Seasons — от спа-салона и бассейна до частного клуба для жильцов на 50-м этаже.
Характеристики и особенности
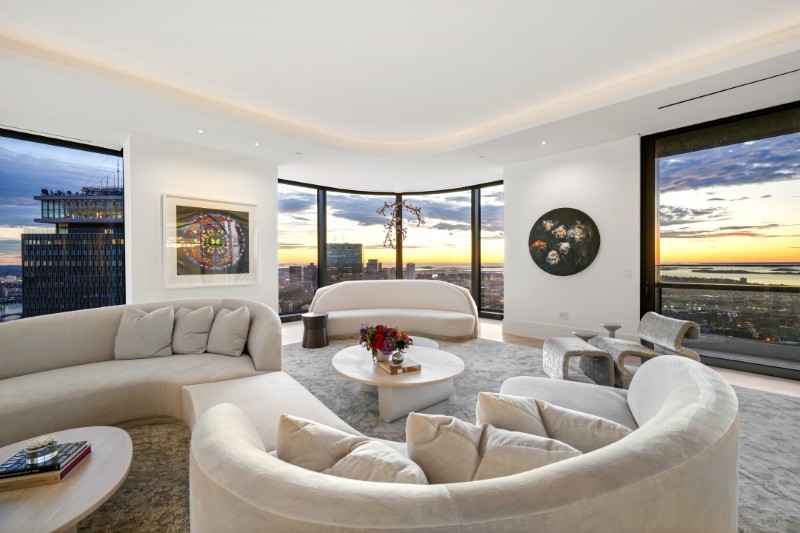
- Цена: $33,000,000
- Адрес: 1 Далтон-стрит, помещения 5801/5802, Бостон, Массачусетс
- Здание: Four Seasons Private Residences One Dalton
- Жилая площадь: 7848 кв. футов
- Спальни: 5
- Ванные комнаты: 6 полных, 2 туалета
- Парковка: 4 гаражных места
- Брокерское обслуживание листинга: Coldwell Banker Realty
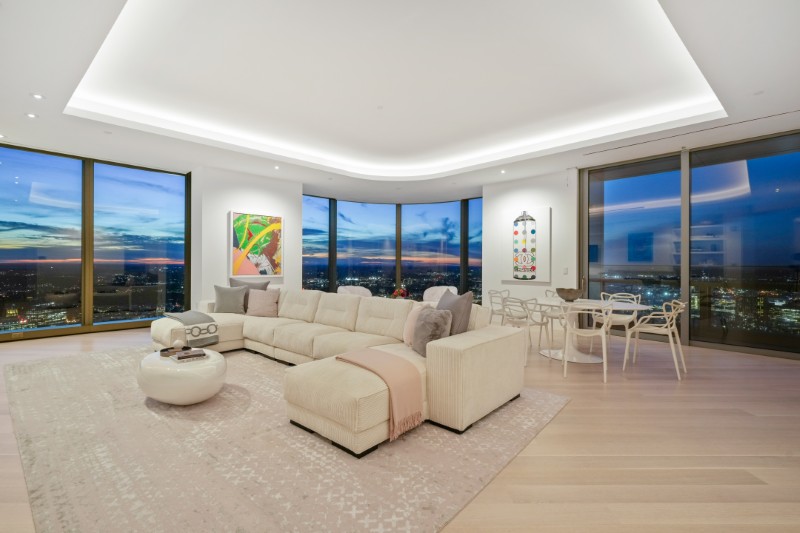
Две роскошные резиденции объединены в роскошный пентхаус
Пентхаус занимает весь 58-й этаж и создан путем объединения двух самых привлекательных планировок One Dalton.
В результате получился жилой дом, изгибающийся вдоль аэродинамичного стеклянного фасада башни и открывающий панорамные виды на гавань, реку и западный горизонт. Планировка охватывает оба угла здания, что придает каждой главной комнате свой неповторимый эффектный вид.
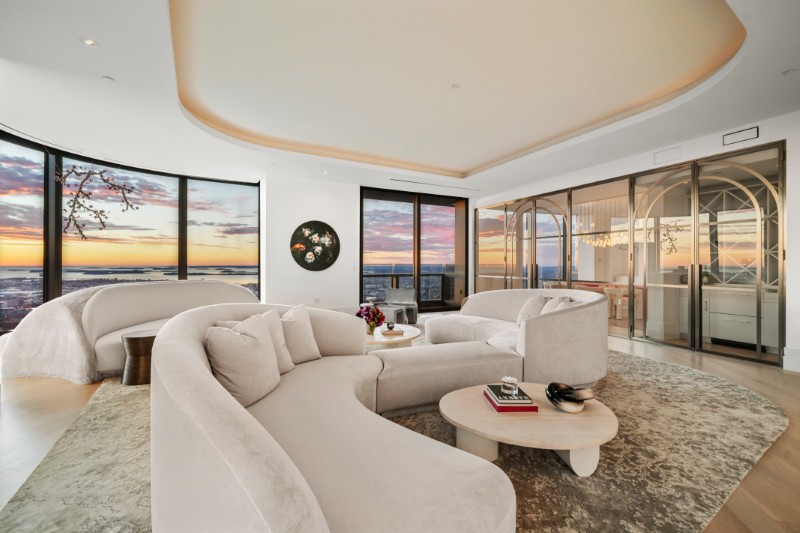
Великолепная кухня из белого оникса, созданная специально для панорамного вида
Центральным элементом является главная кухня, отделанная белым ониксом, с большим островом, полированными поверхностями и обтекаемой, мягко отражающей палитрой.
Высококачественная бытовая техника, изготовленные на заказ шкафы и просторная барная стойка делают комнату столь же функциональной, сколь и эффектной.
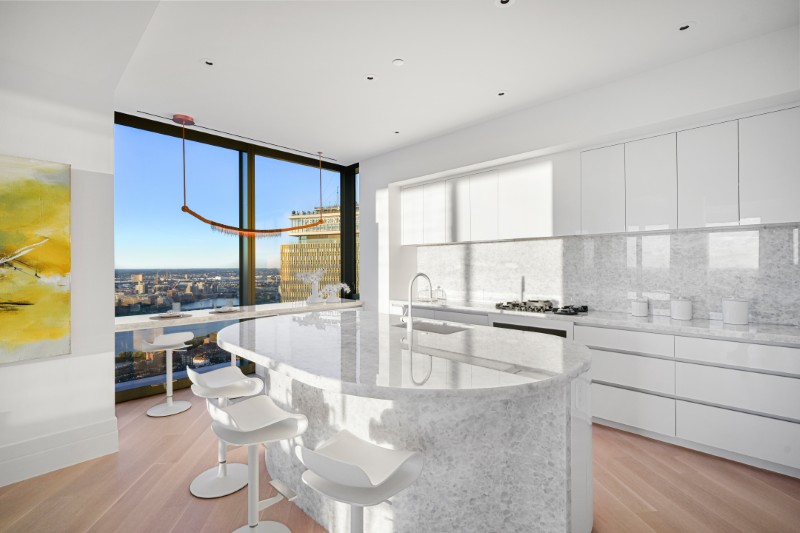
Перетекая в семейную обеденную зону
Кухня плавно переходит в неформальную столовую и семейную комнату, создавая повседневную зону отдыха, смягченную естественным светом.
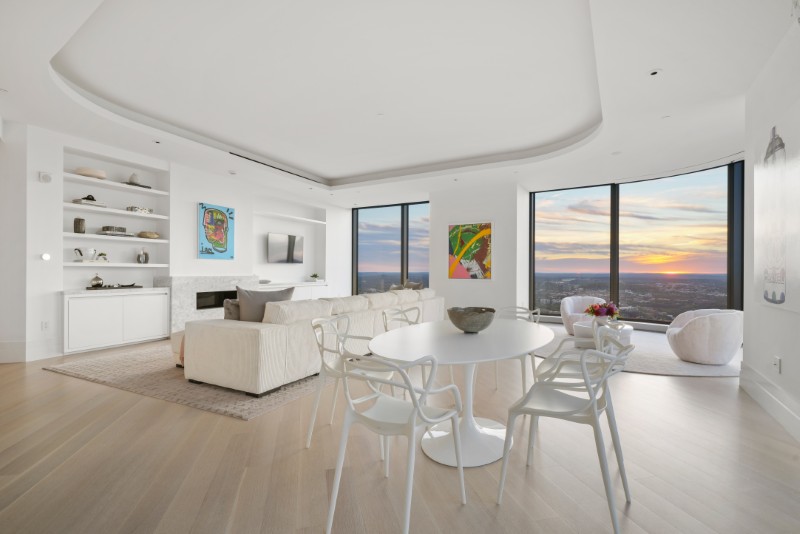
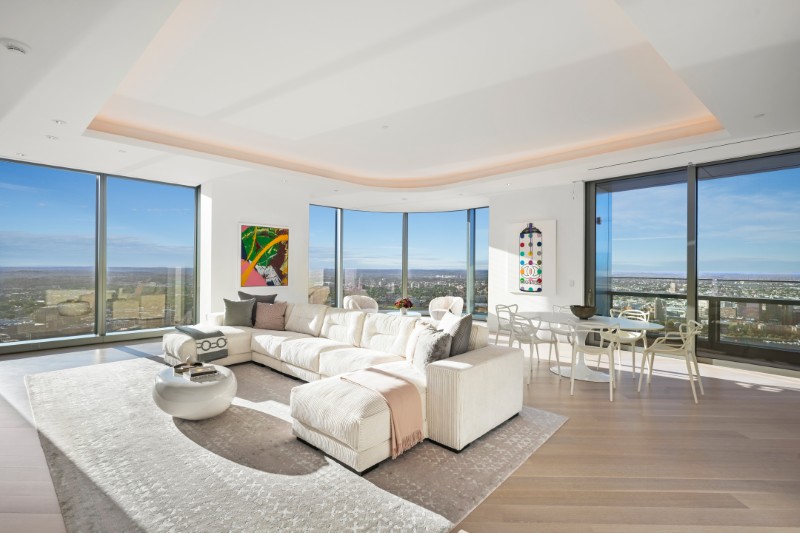
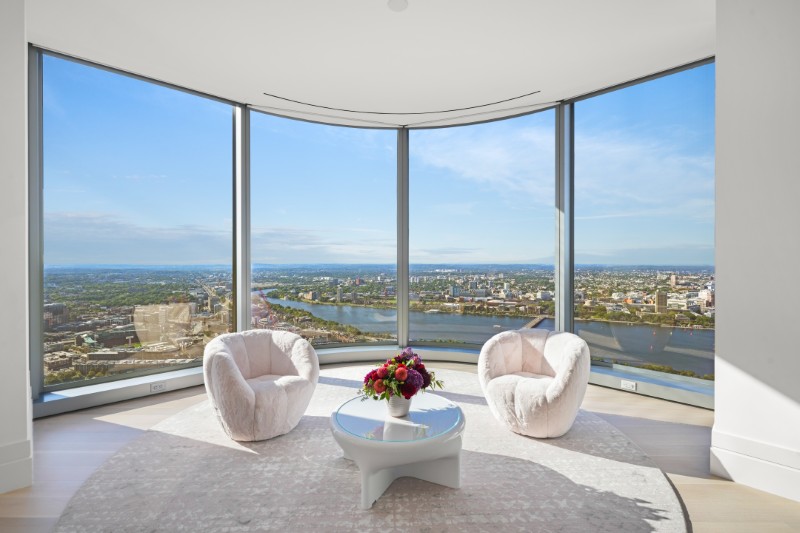
Официальная гостиная с изгибами в стиле ар-деко
Официальная гостиная расположена в одном из главных углов пентхауса и образована плавным изгибом стекла, огибающего линию горизонта.
Масштаб, изгибы и ничем не заслоненные виды придают пространству ощущение возвышенности и гламура, что располагает к проведению мероприятий с большим размахом.
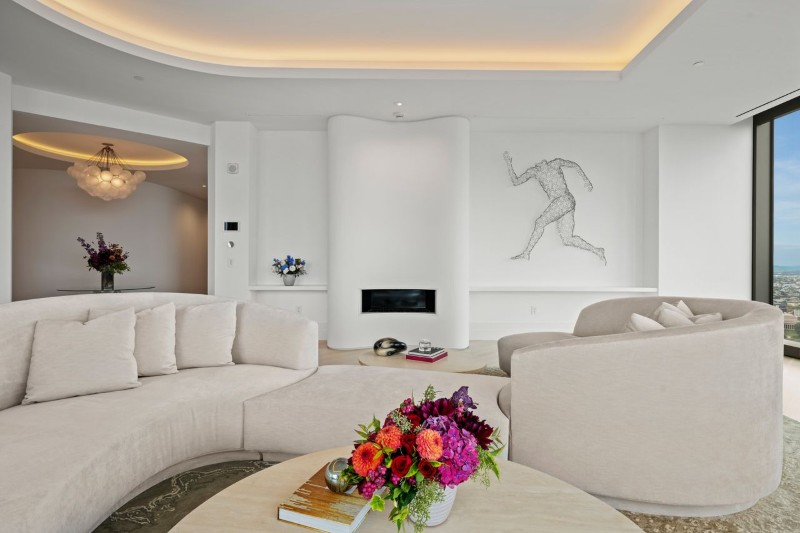
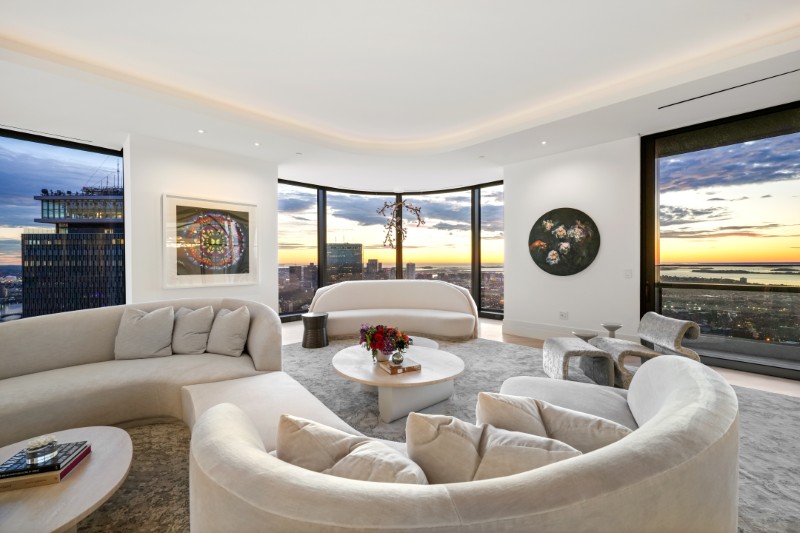
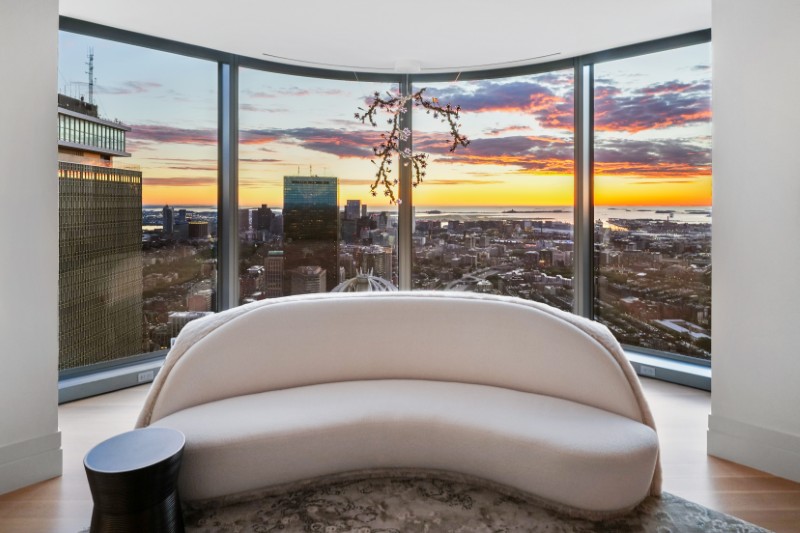
Рядом есть официальная столовая и винный погреб
Комната переходит в официальную столовую, винный погреб с контролируемой температурой и кухню для кейтеринга — идеальное место для приема гостей, не прерывая при этом повседневный ход жизни дома.
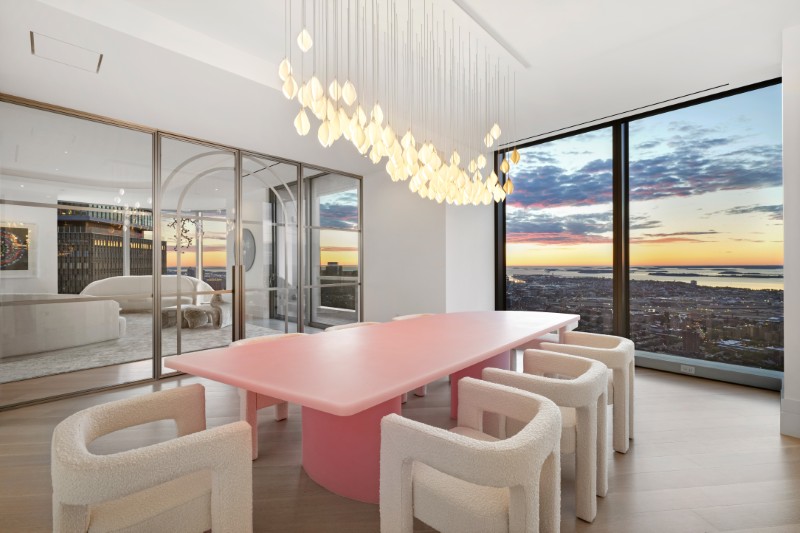
Официальная столовая, производящая впечатление
В официальной столовой использованы широкие стеклянные стены башни, что создает эффектный фон для торжественных обедов.
Скульптурная современная световая инсталляция висит над головой, перекликаясь с мягкость окружающих отделок и лаконичная архитектура самого помещения. Соседство с основной кухней и кухней для кейтеринга повышает его функциональность для проведения масштабных мероприятий.
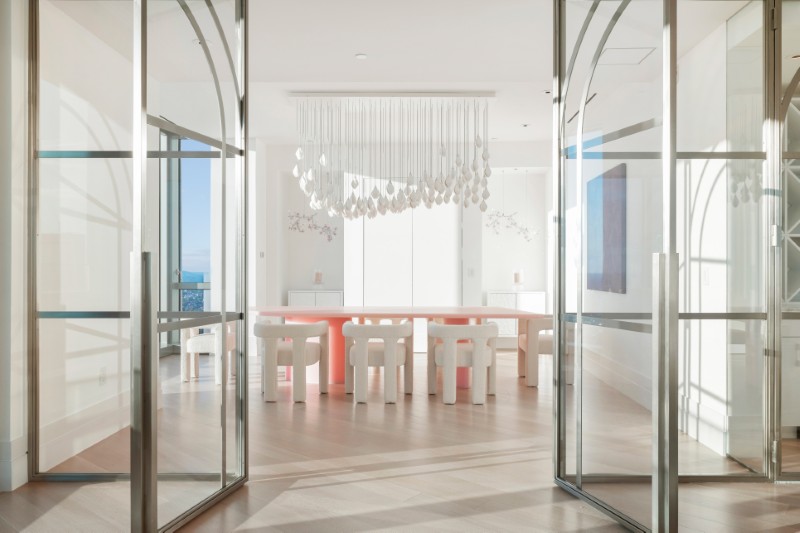
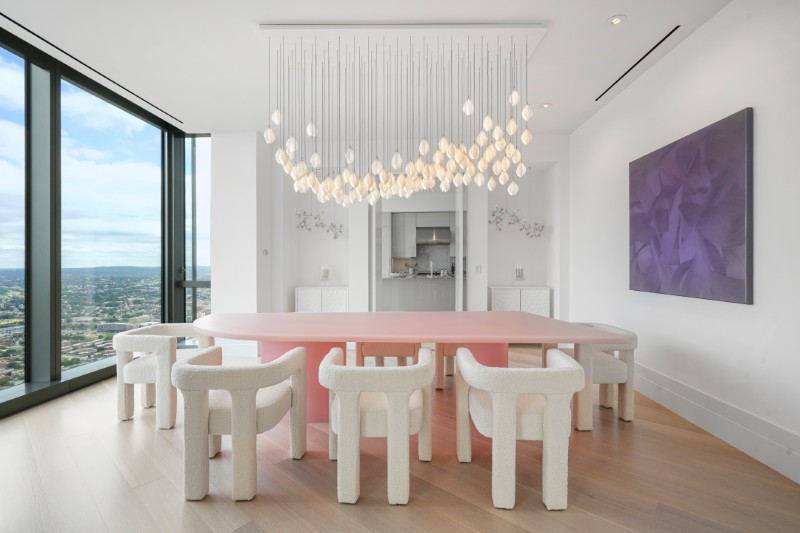
Элегантная кухня для кейтеринга, предназначенная для приема гостей
Расположенная в стороне от официального крыла, где проходят мероприятия, кухня для общественного питания оснащена собственным набором высококачественной бытовой техники, просторной рабочей поверхностью и изготовленными на заказ шкафами.
Он настроен на поддержку блюд, приготовленных шеф-поваром, и бесперебойную работу хостинга, не влияя на повседневную работу основной кухни.
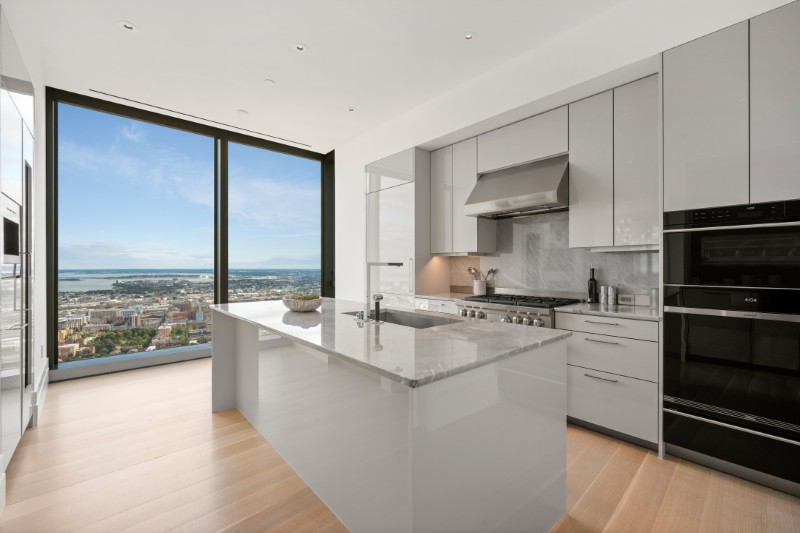
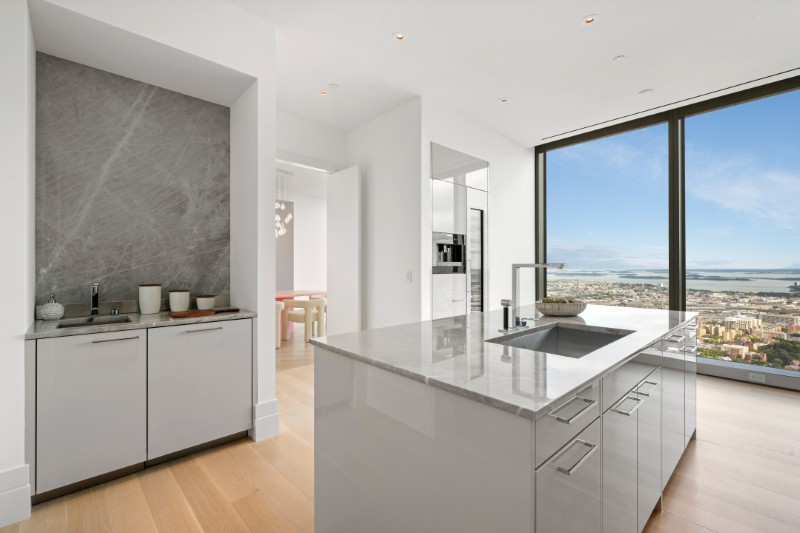
Просторное частное крыло с пятью уютными спальнями
В резиденции есть пять спален пропорциональных размеров, каждая из которых расположена запечатлеть свою собственную версию горизонта.
Частное крыло было спроектировано с чувством спокойствия, с использованием мягких текстур, нейтральных тонов и архитектурных изгибов, чтобы комнаты были теплыми и уютными, несмотря на их расположение над городом.
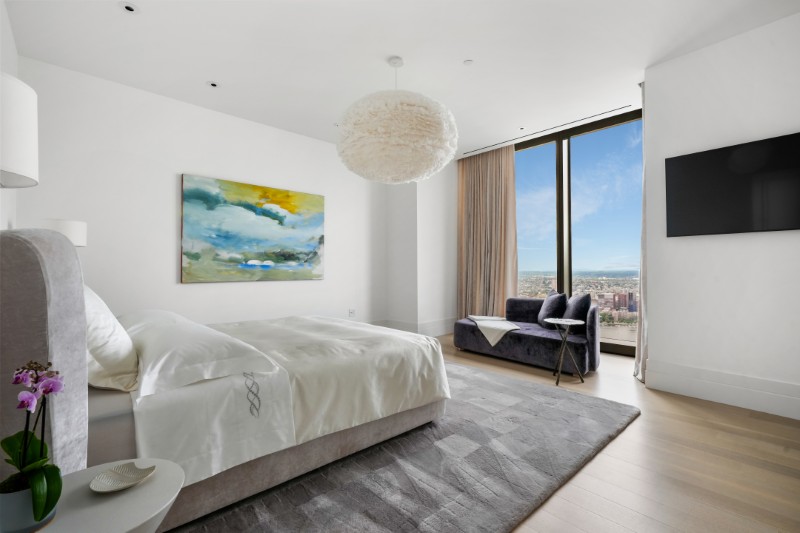
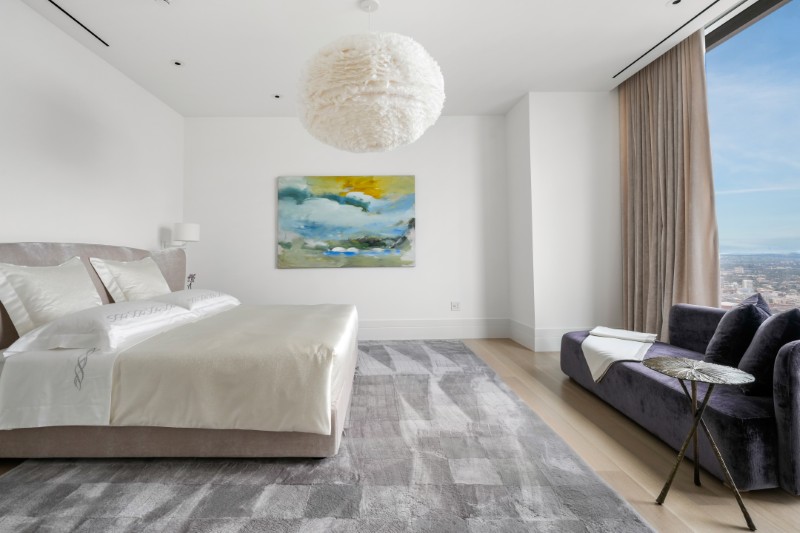
Шесть ванных комнат, отделанных мрамором, с подогреваемыми полами
В каждой ванной комнате имеются мраморные поверхности, изготовленные на заказ столярные изделия и полы с подогревом.
Основная ванная комната выделяется своей просторной планировкой: длинная двухсторонняя тумба с индивидуальными шкафчиками, большая стеклянная душевая кабина, отдельно стоящая ванна и окна во всю высоту, из которых открывается вид на горизонт Бостона прямо в кадре.
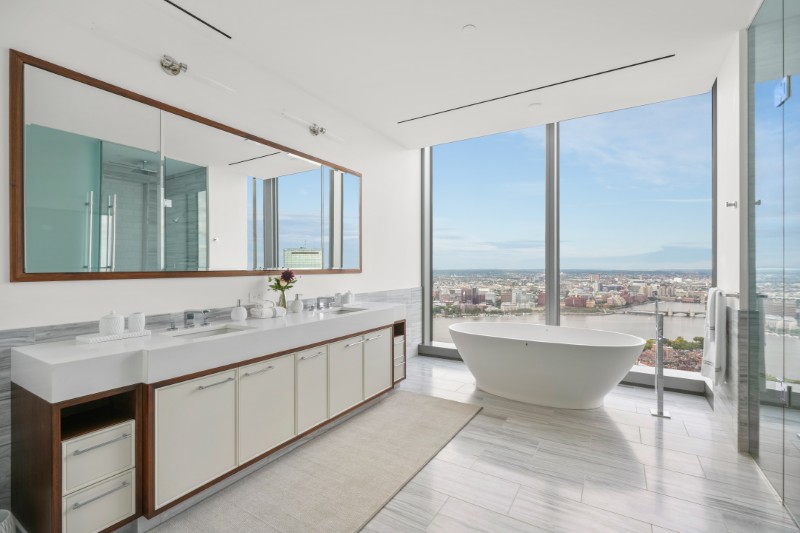
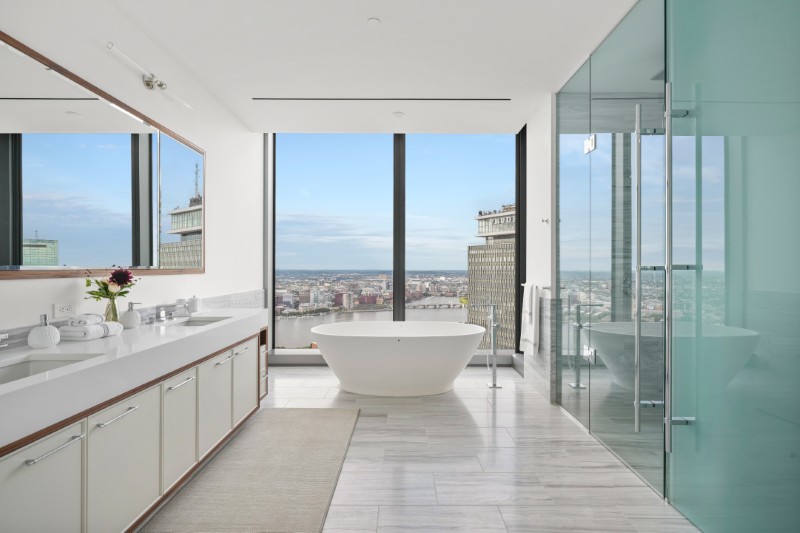
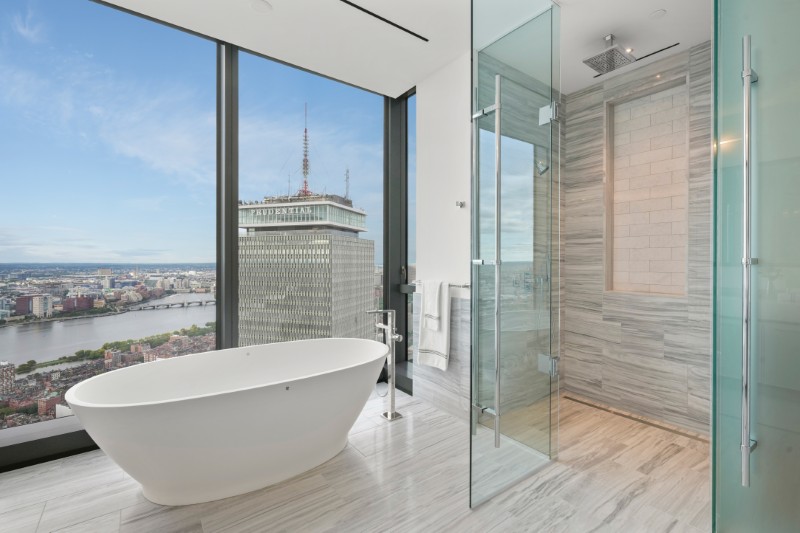
Несколько зон гостиной и отдыха со стеклянным покрытием
Помимо официальных комнат, в пентхаусе есть несколько неформальных жилых зон, организованных вдоль плавного изгиба здания.
Их расположение обеспечивает максимальное проникновение естественного света в течение всего дня, а зоны отдыха ориентированы на панораму, простирающуюся на дома из бурого песчаника в районе Бэк-Бэй, мосты через реку Чарльз и меняющийся городской пейзаж морского порта.
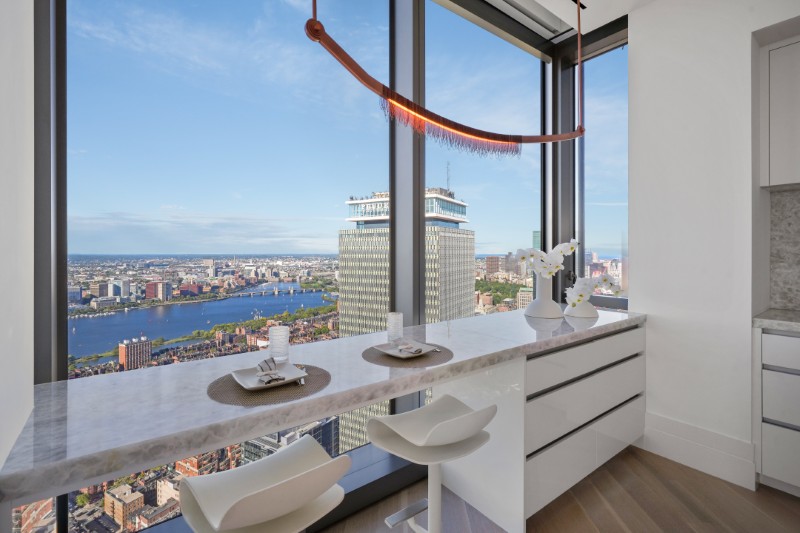
Полы из массива белого дуба, индивидуальная столярная работа и точная детализация
Реновация компании Lagasse Group принесла целостную, возвышенную отделку по всему этажу:
- полы из массива белого дуба по всему периметру
- величественные молдинги, обрамляющие главные комнаты
- встроенные и столярные изделия на заказ
- полностью интегрированная аудио-/видеосистема с объемным звуком
- комплексное освещение Lutron
- автоматические шторы и затемнения в каждой спальне
Результатом является современная эстетика, не боящаяся тепла и фактуры.
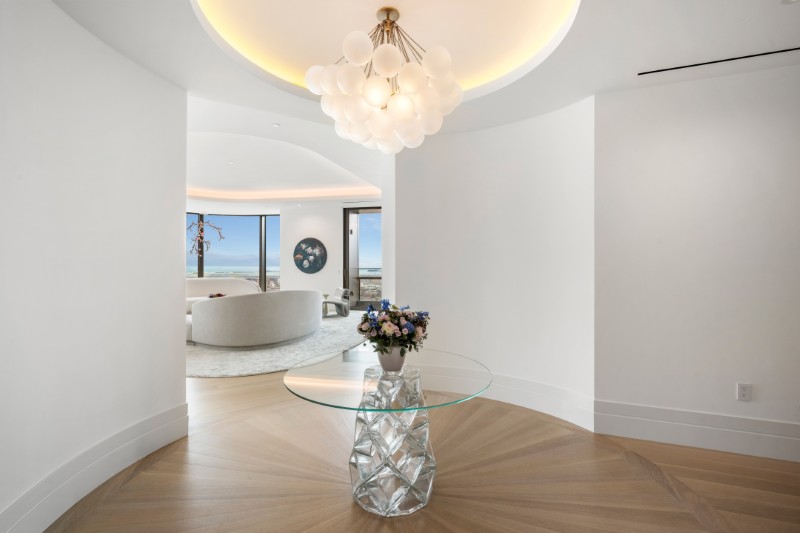
Услуги и удобства отеля Four Seasons
Являясь частью комплекса Four Seasons Private Residences, пентхаус предоставляет полный доступ к удобствам гостиничного и оздоровительного комплекса бренда, включая круглосуточные услуги консьержа, парковщика и швейцара, крытый бассейн, спа- и оздоровительный центр, частный фитнес-клуб и лаунж только для жильцов.
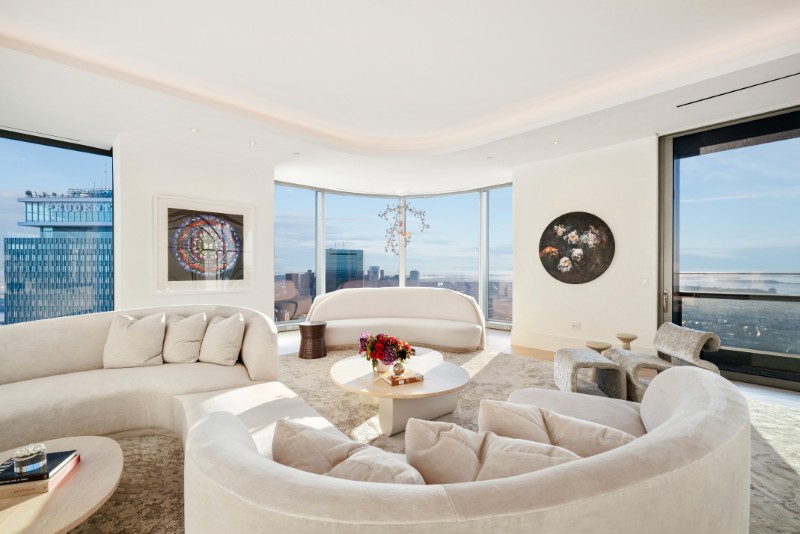
Редкое предложение, занимающее весь этаж в самом сердце Бэк-Бэй
One Dalton остается одной из самых выдающихся с архитектурной точки зрения башен города и единственным небоскребом в Бостоне, предлагающим оба варианта размещения в отеле Four Seasons и частные резиденции под одной крышей.
Благодаря высоте 58-го этажа, панорамным окнам и полностью отремонтированному интерьеру этот пентхаус является самым значительным предложением в здании на сегодняшний день и, несомненно, одним из самых эксклюзивных объектов недвижимости в городе.
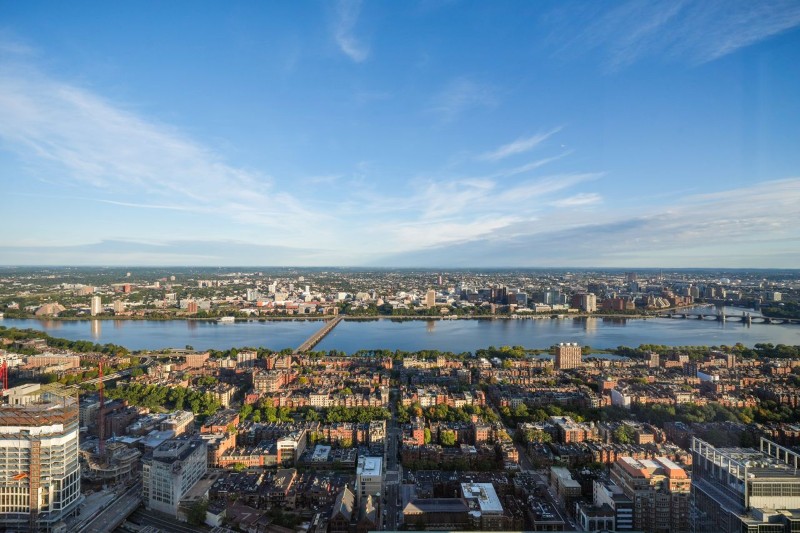
Больше историй
Самые примечательные роскошные дома в Бостоне и его окрестностях
MVP «Селтикс» Джейлен Браун расстается со стильным пентхаусом $4.75M в Бостоне
Пентхаус Trophy South End с потрясающим видом на горизонт Бостона ищет $6.2M
Пост Самый роскошный пентхаус Бостона расположен на крыше отеля Four Seasons One Dalton, спрашивает $33M впервые появился на Дома с модными брюками.