За всю свою блестящую карьеру архитектор Ричард Нойтра построил всего один дом-студию: дом Бейли, также известный как дом-студию #20, расположенный над Тихим океаном в Палисейдс.
Задуманное как эффективное жилище для начинающих послевоенных жильцов и впоследствии расширенное под руководством самого Нойтры, здание воплощает в себе ясность, свет и гармоничное сочетание внутреннего и внешнего пространства, благодаря которым калифорнийский модернизм стал предметом мирового экспорта.
После тщательной реставрации, проведенной Мармолом Радзинером, Бейли-хаус недавно вернулся на рынок с запрашиваемой ценой $10 500 000.
В резиденции площадью 1749 квадратных футов повседневная жизнь организована вокруг внутренних двориков и переходов, превращая скромное пространство в просторное и открытое пространство. Два павильона соединены крытым переходом, а широкие раздвижные стеклянные двери стирают границу с садом.
Происхождение здесь имеет значение. Семья Бейли заказала дом в 1948 году и работала с компанией Neutra над пристройками в 1950 и 1958 годах.
Десятилетия спустя, Симпсоны Один из создателей Сэм Саймон и, позднее, основательница линии спортивной одежды Лорна Джейн Кларксон, каждый из них заботился о тщательном сохранении — снова совместно с Marmol Radziner — сохраняя дом в первозданном виде, пригодным для проживания и исторически нетронутым.
Характеристики и возможности
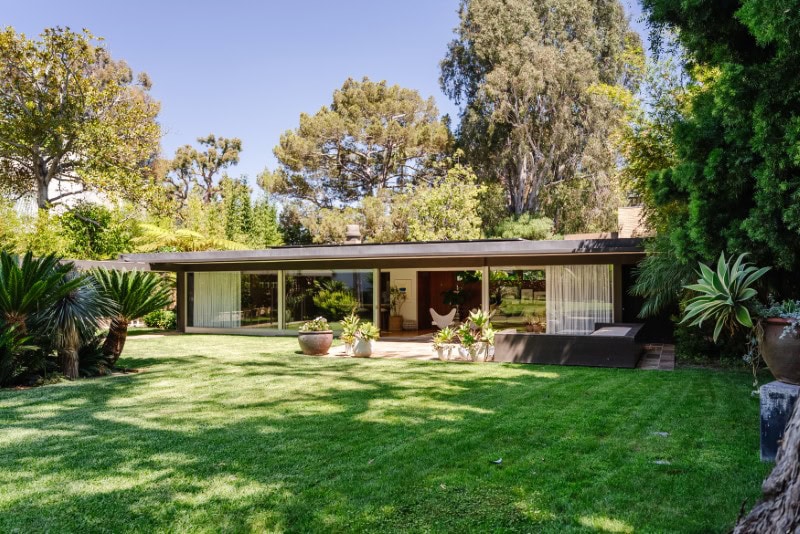
- Адрес: 219 Chautauqua Blvd, Пасифик Палисейдс, Калифорния
- Цена $10,500,000
- Год постройки: 1948 г. (дополнения в 1950 и 1958 гг., оба курировались Нейтрой)
- Архитектор: Ричард Нойтра, AIA — пример дома #20 (Bailey House)
- Реставрация: Мармол Радзинер (деликатные обновления, верные эпохе)
- Кровати/Ванные комнаты: 3 спальни / 2 ванные комнаты
- Интерьер: 1849 кв. футов.
- Много: 0,66 акра / 28 957 кв. футов.
- План: Два павильона, соединенные крытым переходом; большие раздвижные стеклянные двери в сады на заднем дворе.
- Статус: Полностью меблирована (приносите свои произведения искусства)
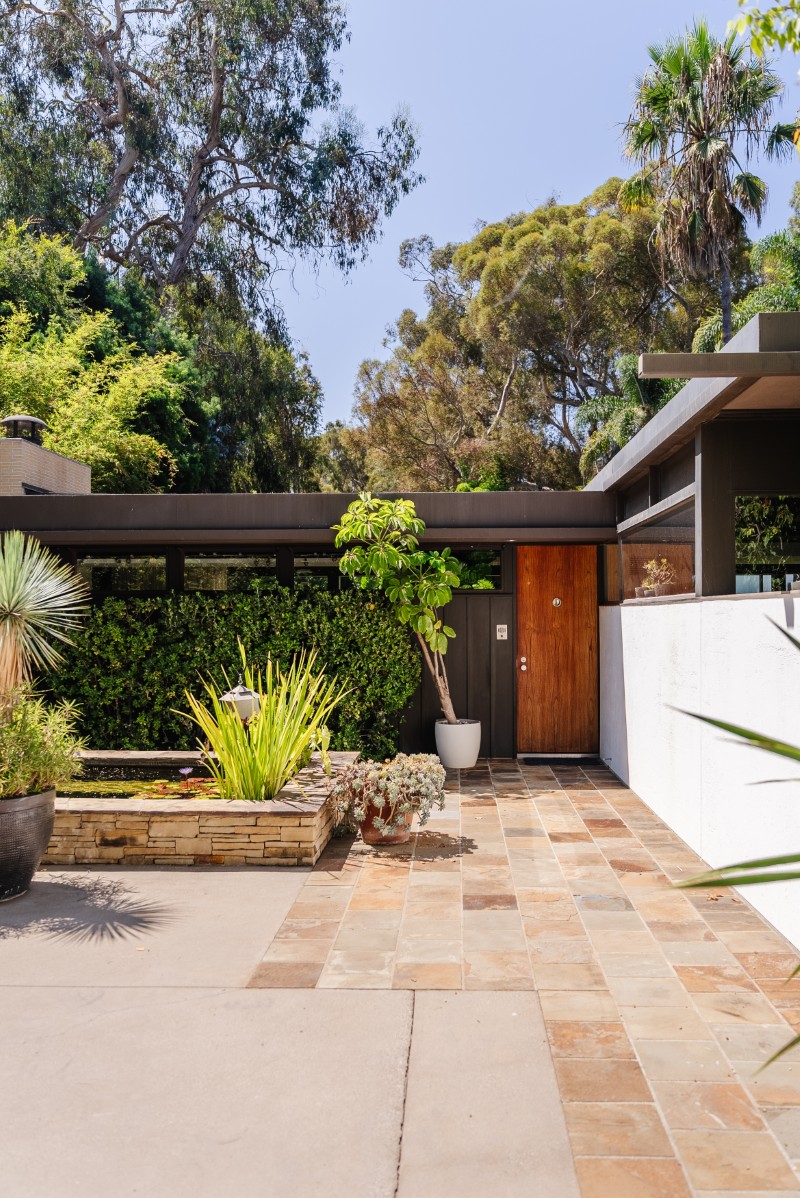
Почему этот дом, рассматриваемый в качестве примера, уникален?
Нейтра внесла свой вклад во многие достопримечательности Лос-Анджелеса, но Дом Бейли его единственный реализованный дом по проекту Case Study. Заказанный в рамках Искусство и архитектура Программа воплощает его идеи о свете, здоровье и экономике в компактный, пригодный для сборки прототип для послевоенной жизни.
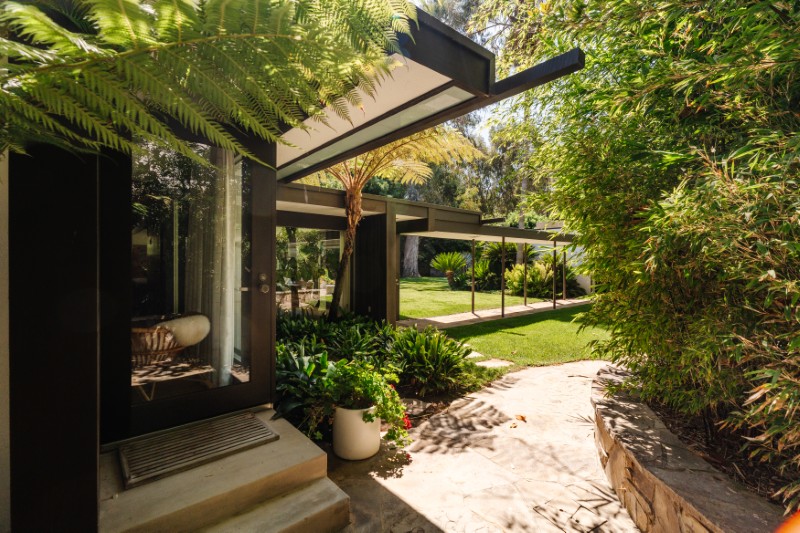
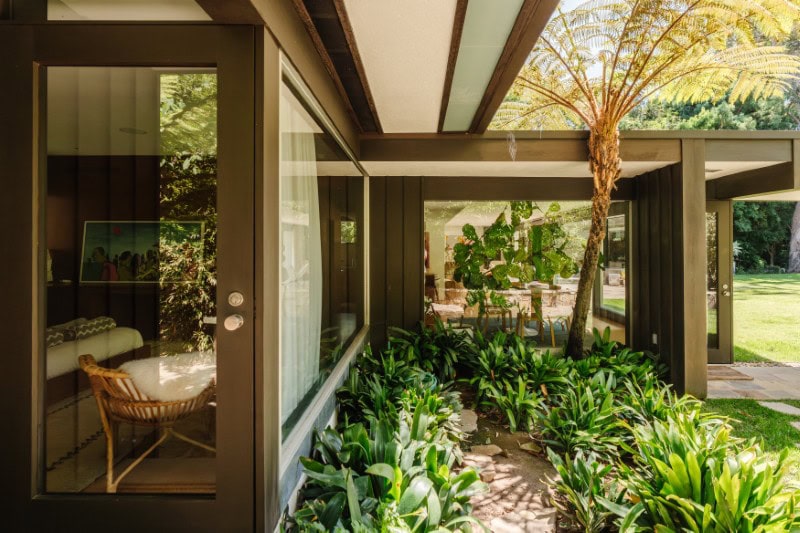
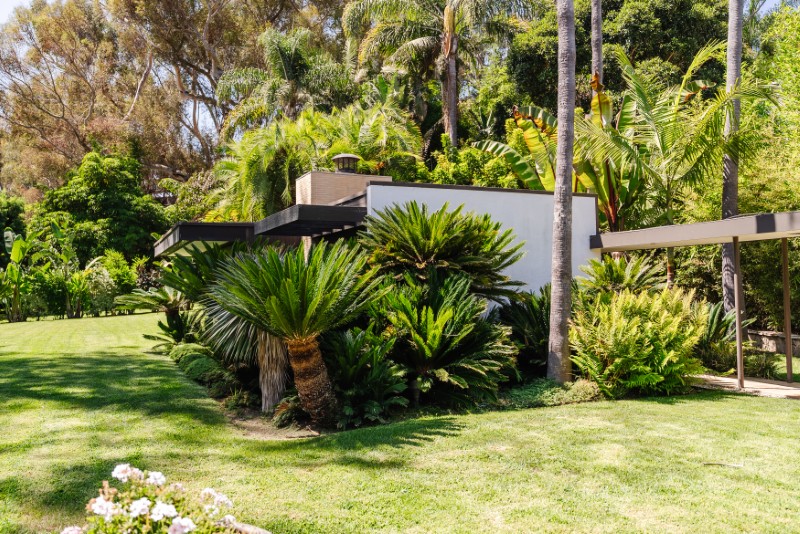
План «Четырех кортов», пояснённый
Концепция Four-Courter от Neutra организует повседневную жизнь вокруг последовательности небольших двориков.
Крылья двигаются и поворачиваются, чтобы ловить солнечный свет и ветер, визуально расширяя пространство, не добавляя ему объёма. В результате дом кажется больше, чем кажется на первый взгляд, и точно соответствует климату и саду.
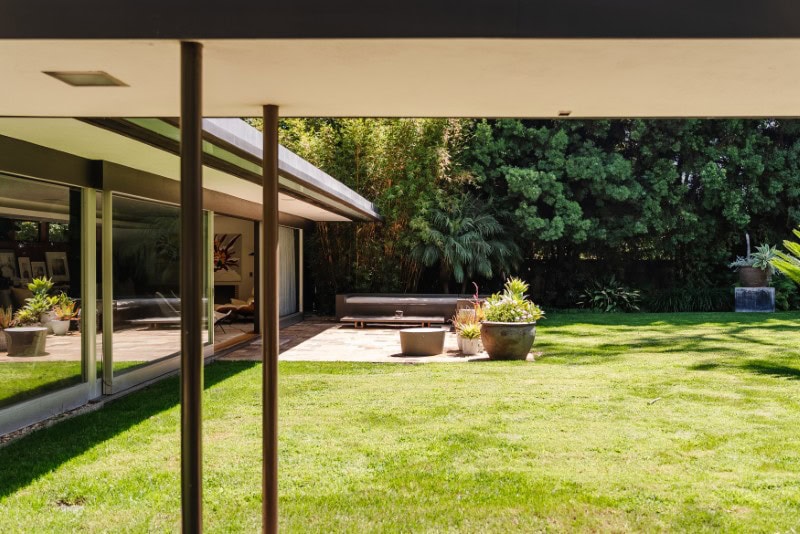
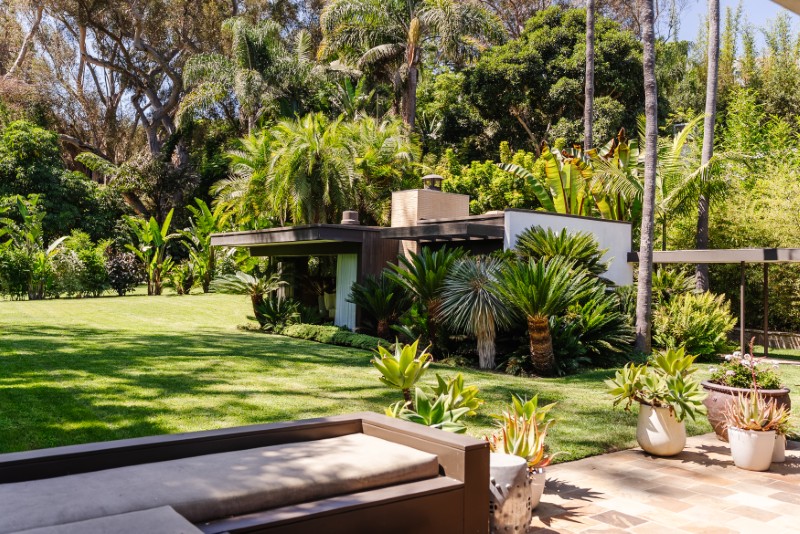
Два павильона и переход
Резиденция состоит из двух отдельных павильонов, соединенных крытым переходом — определяющий ход середины века Это превращает циркуляцию воздуха в отдых на свежем воздухе. Перемещение между комнатами означает движение через воздух, свет и растения, усиливая ритм между внутренним и внешним миром.
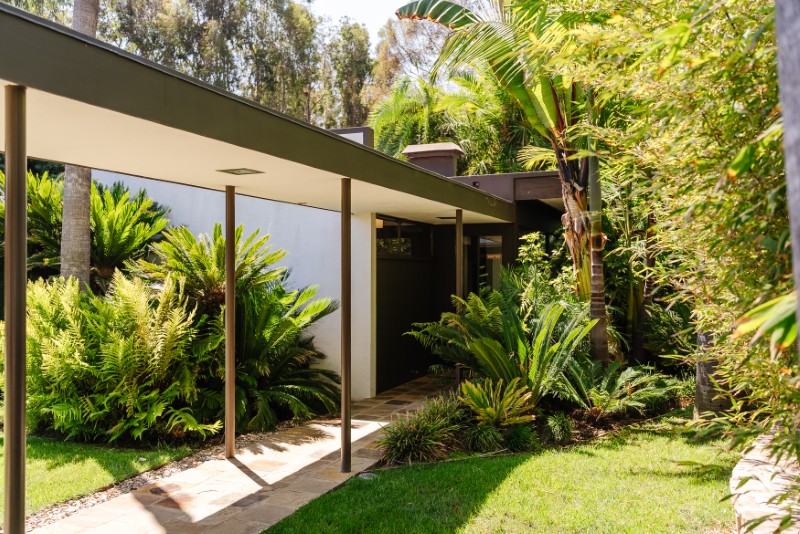
Жилые помещения, выходящие в сад
Большие раздвижные стеклянные двери соединяют главные комнаты с просторными задними садами, обеспечивая классическая жизнь в Южной КалифорнииПрозрачность, низкие горизонтали и тщательно выстроенные виды поддерживают постоянный диалог ландшафта с интерьером.
Реставрация Marmol Radziner сочетает в себе оригинальные ткани и сдержанные современные обновления, сохраняя тепло, встроенные элементы и чистые линии, а также настраивая системы для современного комфорта.
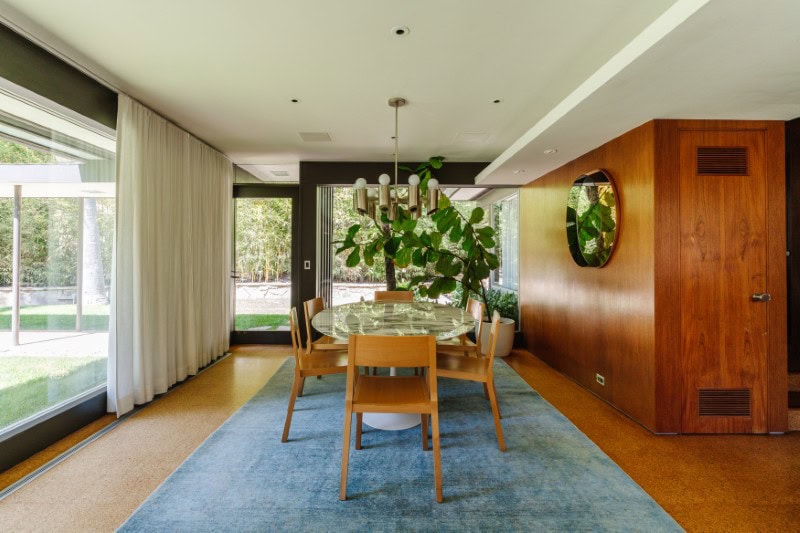
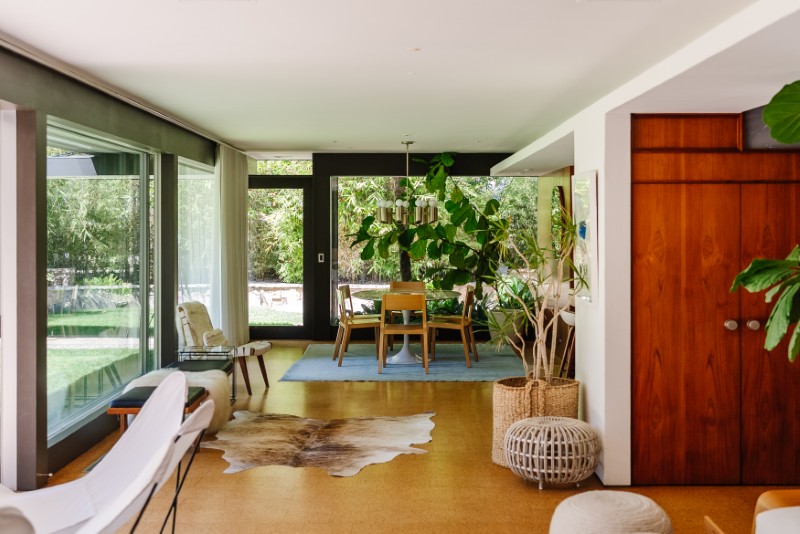
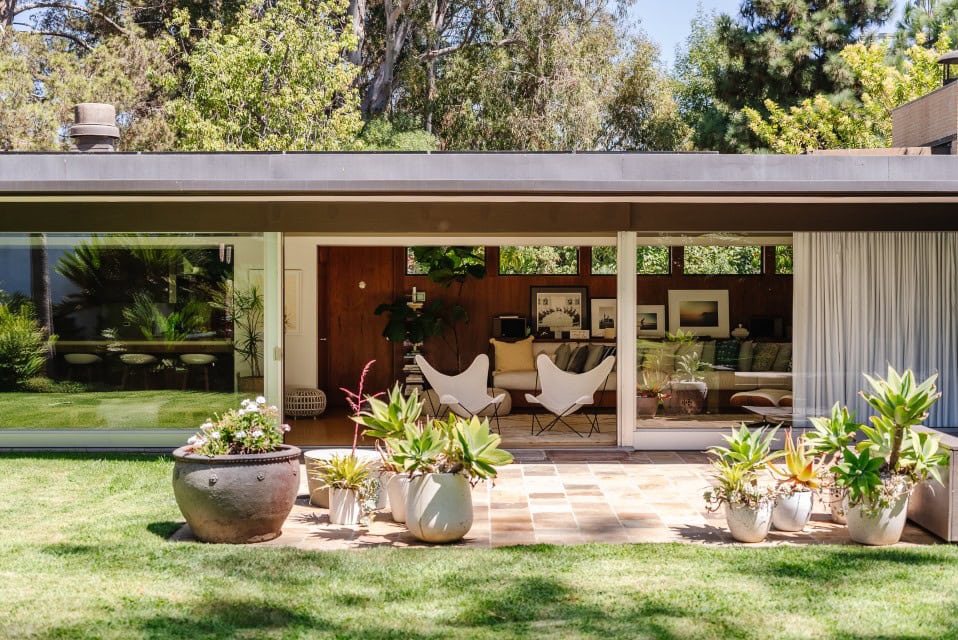
Дополнения, одобренные мастером
В отличие от многих расширений середины века, Бейли-хаус рос под непосредственным руководством Нойтры в 1950 и 1958 годах, сохраняя архитектурный язык. Пропорции, материалы и схема движения остаются в соответствии с первоначальным замыслом.
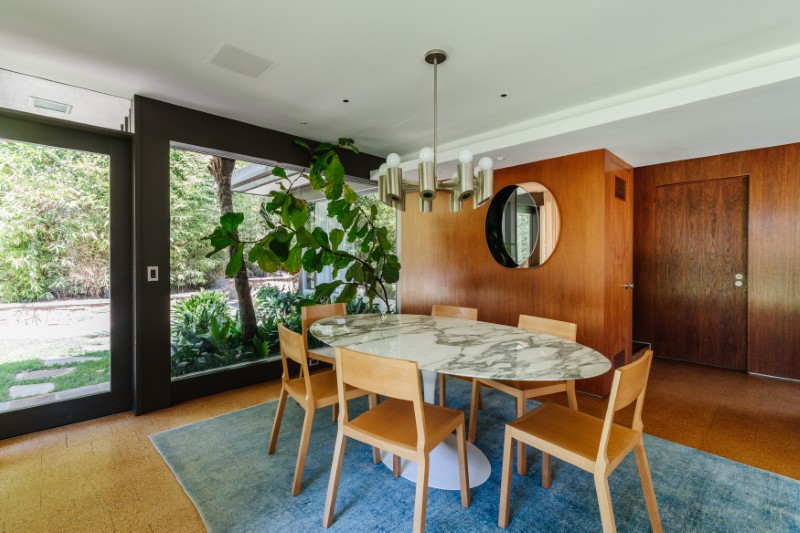
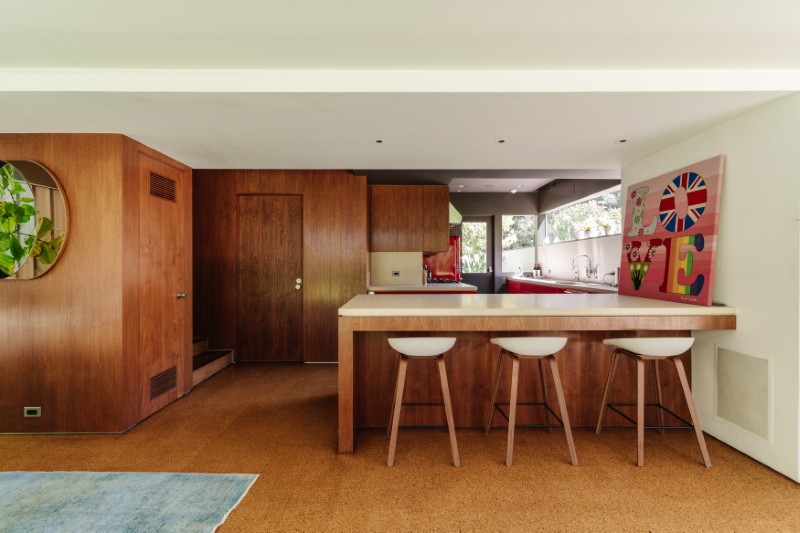
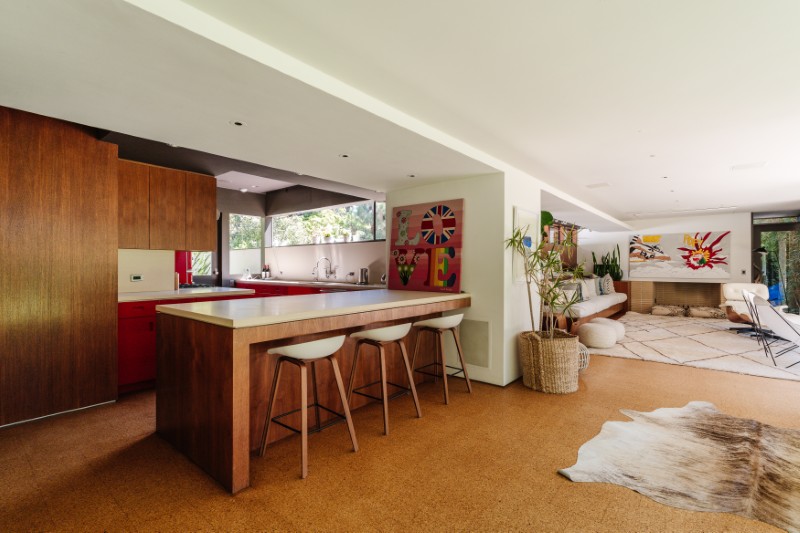
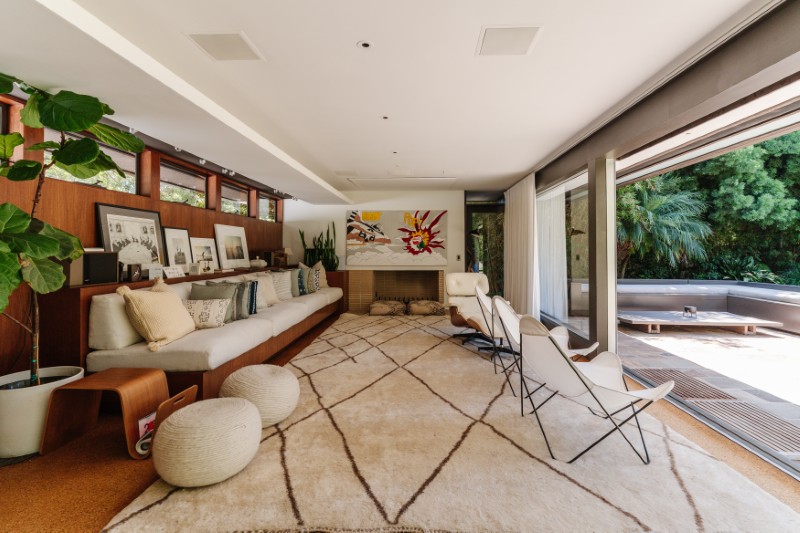
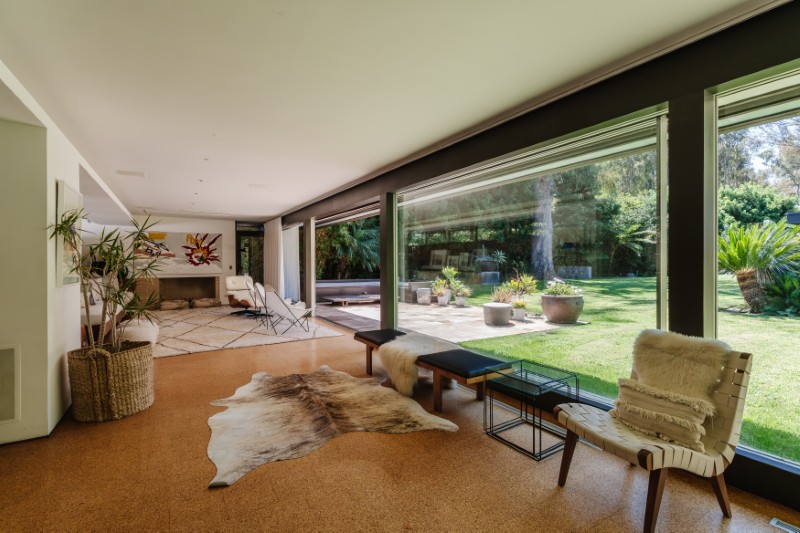
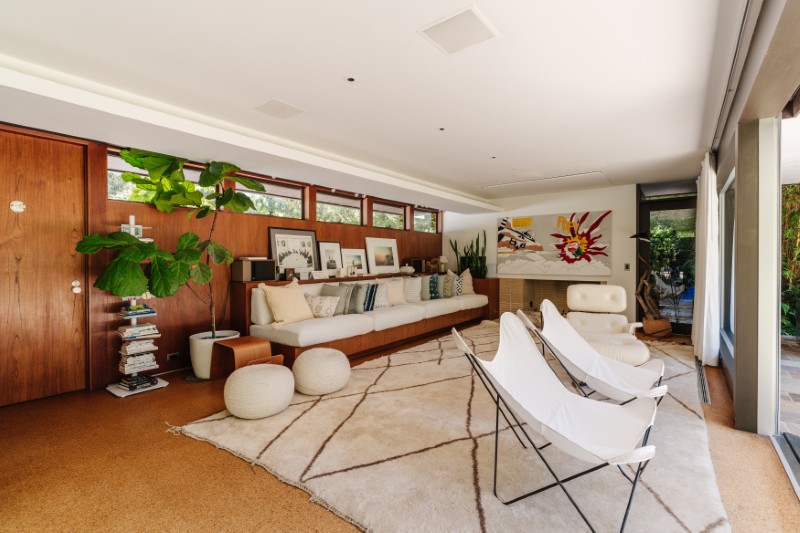
В родословной владельцев дома есть один из создателей «Симпсонов».
- Стюарт и Джун Бейли (1948–2004): Первоначальные клиенты; давние управляющие, которые работал с Neutra в обоих дополнениях.
- Сэм Саймон (2004–2015): Симпсоны соавтор; по заказу Мармол Радзинер восстановить дом и поддерживать его на уровне коллекционера.
- Лорна Джейн и Билл Кларксон (2016–2021): Основатель глобальной Лорна Джейн бренд; дальнейшее сохранение с Marmol Radziner и заслужил Премия Санта-Моники за охрану природы за работу.
- Текущие владельцы (2021–настоящее время): Позднее недвижимость была продана, а сделка по продаже дома Бейли и соседнего дома была завершена отдельно в феврале 2021 года.
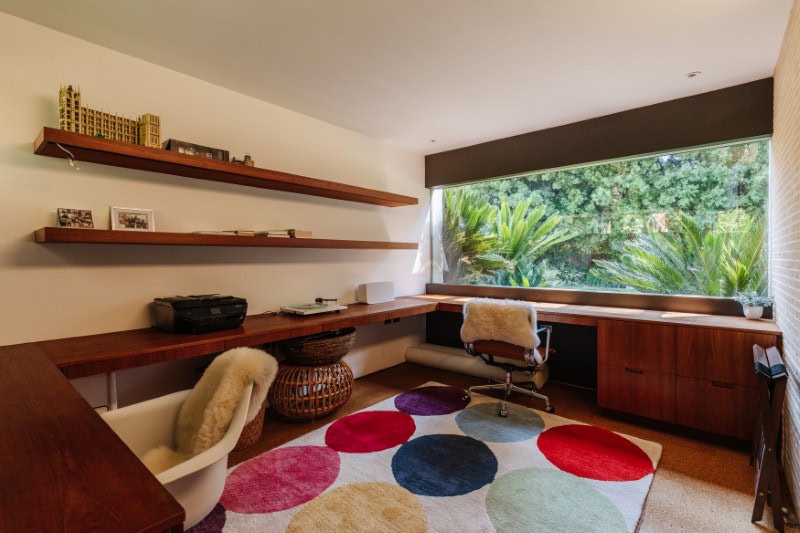
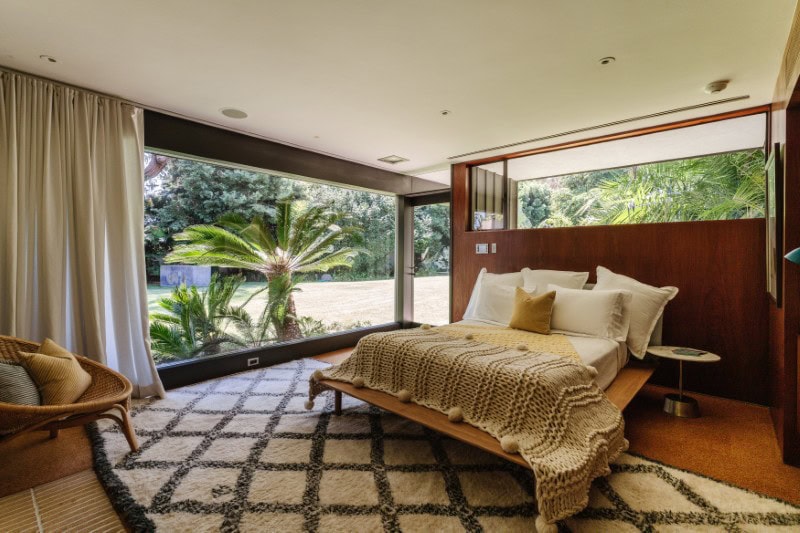
Местоположение Пасифик Палисейдс
Расположен в Пасифик Палисейдс на земле, изначально собранной Искусство и архитектура По словам редактора программы Case Study Джона Энтензы, на этом участке дом словно устремляется к воздуху и свету Тихого океана, при этом присутствие улицы остается намеренно скромным — в соответствии с философией программы.
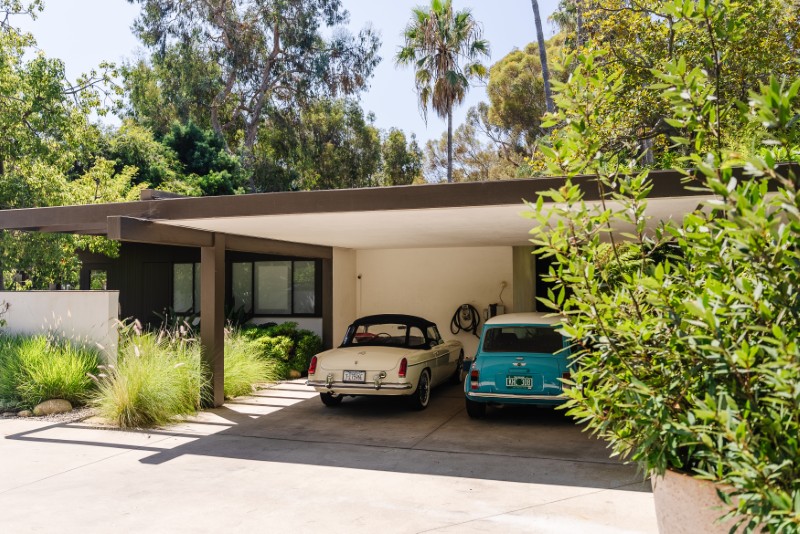
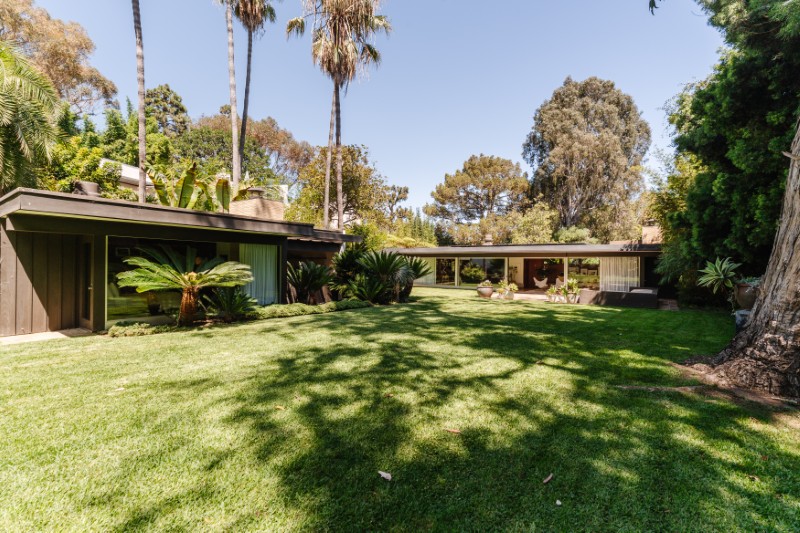
Больше историй
Шедевр середины века: внутри дома Адлера в Крествуд-Хиллз, спроектированного Ричардом Нойтрой
Спроектированный Ричардом Нойтрой дом на сваях возвышается над долиной Сан-Фернандо в Лос-Анджелесе
Пост Внутри единственного дома Ричарда Нойтры, ставшего объектом исследования, — дома, связанного с «Симпсонами» и мировой модной империей впервые появился на Дома с модными брюками.