Множество домов середины века занимают свое место в истории дизайна Лос-Анджелеса, но немногие из них столь же глубоко изучены — или столь же великолепно возрождены — как дом Лехнера.
Спроектированный в 1949 году архитектором Р. М. Шиндлером, одним из ярчайших представителей лос-анджелесского модернизма, этот дом — редкий пример полностью отреставрированной достопримечательности середины века, которая до сих пор ощущается живой. Расположенная за воротами и окруженная зеленью, резиденция площадью 4000 квадратных футов (360 кв. м) предлагает неповторимое сочетание геометрии, стекла и полного погружения в ландшафт, присущее дому Шиндлера.
Дом, который несколько лет назад был объявлен историко-культурным памятником Лос-Анджелеса (#1024), недавно был выставлен на продажу после многих лет обновлений — и теперь за него просят $6 500 000.
За последнее десятилетие дом подвергся тщательной, почти академической реставрации, которую сначала возглавила Памела Шамшири из Studio Shamshiri, а затем продолжило архитектурное бюро Escher GuneWardena, а ландшафтный дизайн разработала компания Terremoto. В результате получился дом, максимально приближенный к первоначальному замыслу Шиндлера, вплоть до возрожденного бассейна.
Расширенная классика Шиндлера
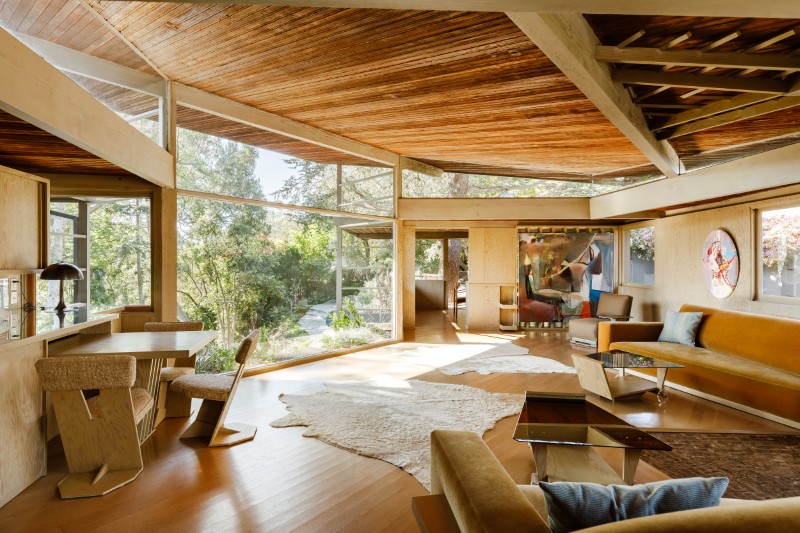
В то время как многие дома этого архитектора кажутся компактными, этот необычайно просторный.
Дом Лехнера занимает два этажа с четырьмя спальнями и четырьмя ванными комнатами, что придает ему презентабельность и ощущение открытости, которые не всегда можно найти в Жилые работы Шиндлера. А с вступлением в силу Закона Миллса он получает значительное преимущество по налогу на имущество, связанное с его историческим статусом.
«Полностью отреставрированный по своему прямому назначению, дом Лехнера воплощает в себе историческую ценность, покой и пропорции — живой фрагмент архитектурной истории Лос-Анджелеса. Каждая поверхность рассказывает историю мастерства и заботы; каждый вид тянет вас к природе». говорит агент по листингу Джордж Пеннер из Compass.
Снимок недвижимости
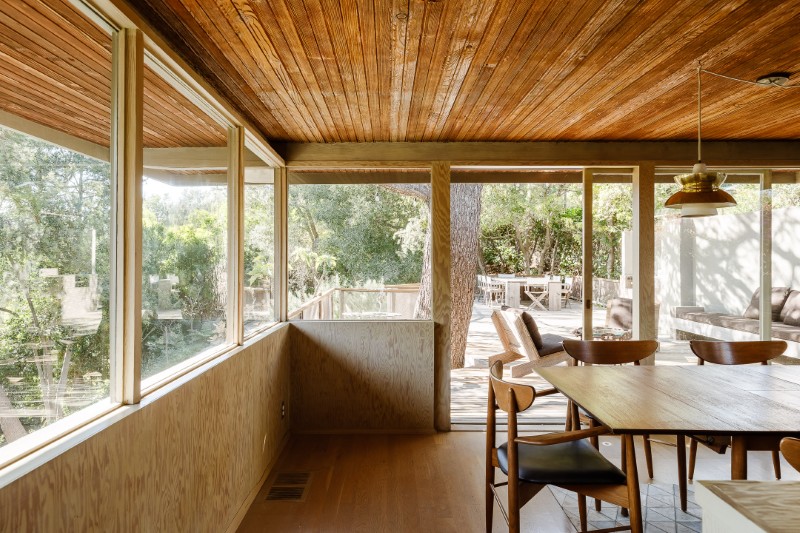
- Цена: $6,500,000
- Расположение: 11600 Аманда Драйв, Студио Сити, Калифорния 91604
- Кровати: 4
- Ванны: 4
- Площадь: 4002 кв. фута.
- В списке: Стефани Столпер, Sotheby's International Realty и Джордж Пеннер, Compass
Достопримечательность Лос-Анджелеса
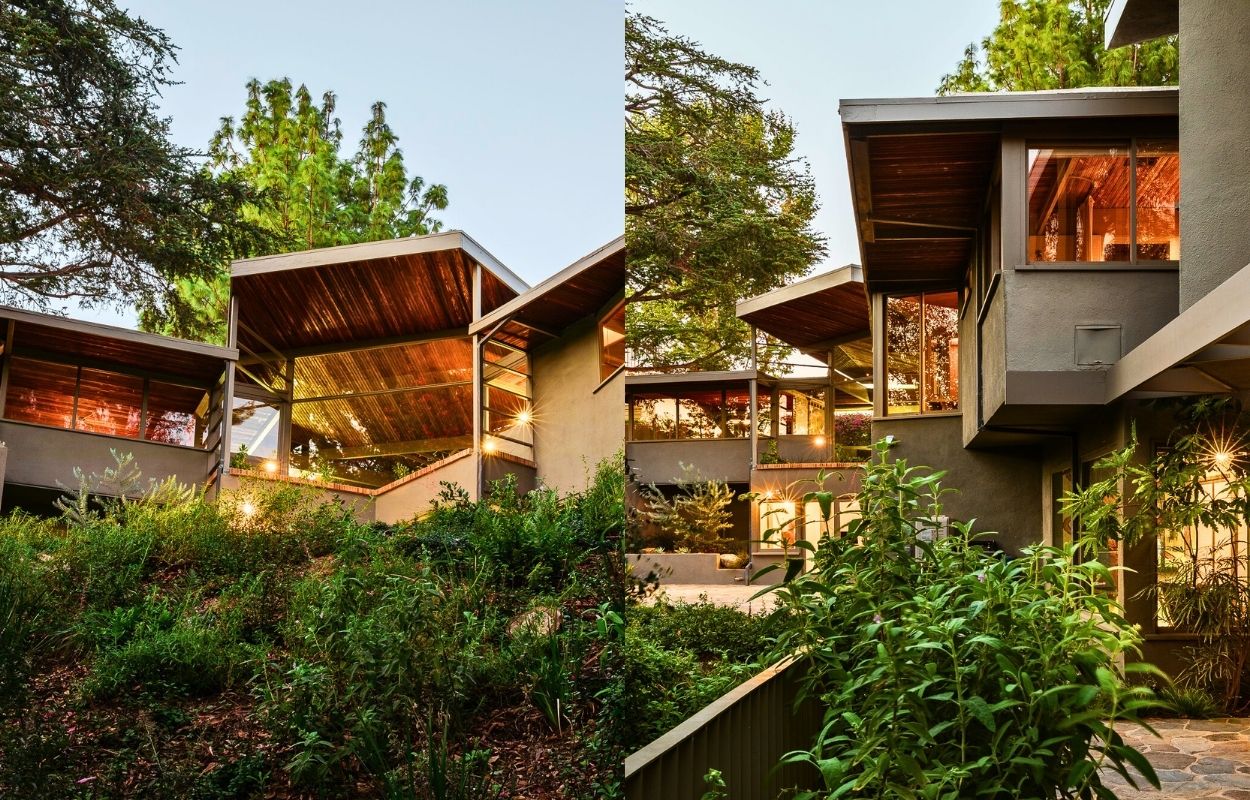
Дом Лехнера по праву считается одним из выдающихся проектов Шиндлера послевоенного периода — периода, когда его эксперименты с пространственным ритмом и взаимодействием внутреннего и внешнего пространства достигли своего пика.
Построенное в 1949 году, оно воплощает многие из ключевых идей архитектора: переплетенные объёмы, органические материалы и тщательно выверенные линии обзора, которые направляют взгляд к окружающему ландшафту. Его статус историко-культурного памятника (№ #1024) подчёркивает его значимость в архитектурном каноне Лос-Анджелеса.
Более 4000 кв. футов уютного и теплого жилого пространства
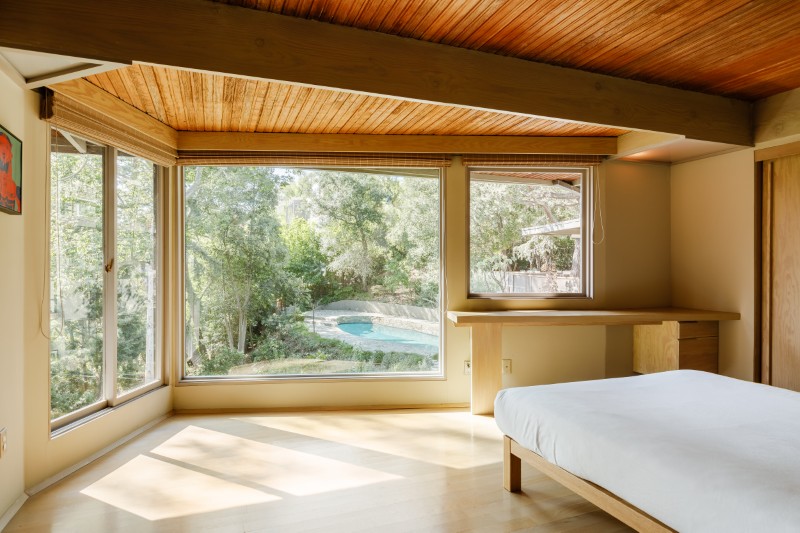
Резиденция, занимающая площадь около 4000 квадратных футов и расположенная на двух этажах, кажется необычайно открытой и щедрой для архитектора, но при этом в ней сохраняются мелкие детали и пропорции человеческого масштаба, которые определили его стиль.
Сочетание теплого дерева, текстурированных поверхностей и длинных горизонтальных линий придает дому архитектурную сдержанность, даже при таких размерах.
Реставрация под руководством Памелы Шамшири
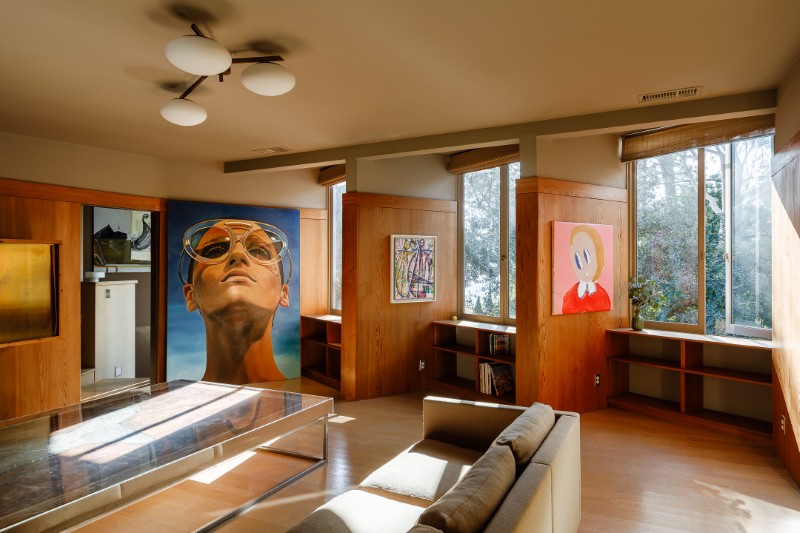
Возрождение дома началось с Памела Шамшири из Studio Shamshiri, чьи многолетние усилия были сосредоточены на возвращении интерьерам их первоначального вида.
Материалы изучались, поверхности ремонтировались, а не заменялись, а современные элементы добавлялись только там, где они поддерживали функциональность, не нарушая при этом характер эпохи. Такая реставрация не просто сохраняет историю, она её оживляет.
Внешний вид, воссозданный Эшером Гуне Вардена
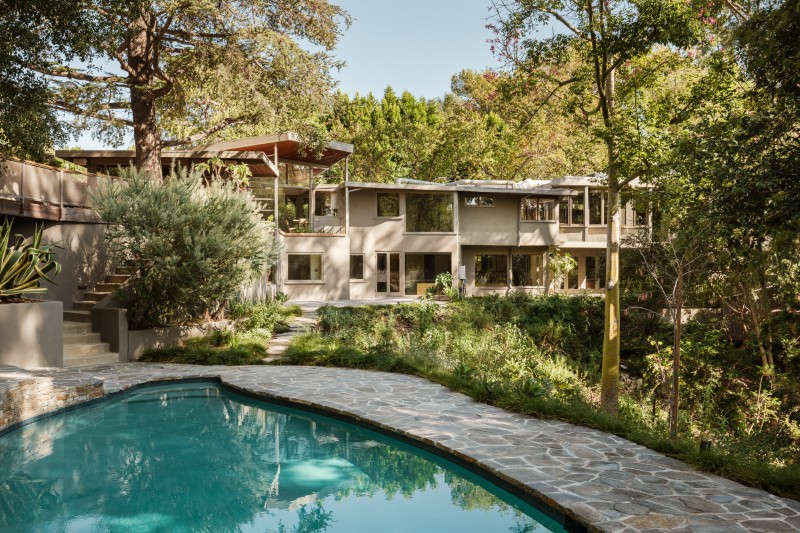
Нынешние владельцы расширили реставрацию внешнего фасада, пригласив известную фирму Escher GuneWardena, известную своей деликатной работой над достопримечательности середины века.
Они завершили полную внешнюю реконструкцию, включая структурные улучшения и улучшение внешнего вида, а также вернули детали, утраченные десятилетиями. Кульминацией их работы стало возрождение оригинального бассейна, вернув одному из ключевых элементов дома Шиндлера его первоначальный вид.
Ландшафт, возрожденный Терремото
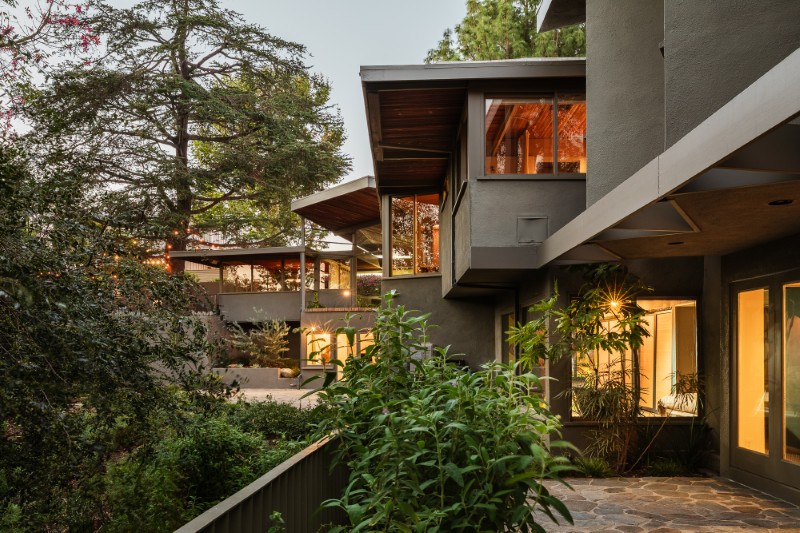
Ландшафтный дизайн Терремото возвращает место к захватывающей, наполненной природой среде, которую представлял себе Шиндлер.
Территория дома выглядит расслабленной и естественной, а растения смягчают угловатые формы дома и создают ощущение многоуровневой уединенности. В результате возникает парковая атмосфера, которая обрамляет архитектуру, а не конкурирует с ней.
Дизайн, связанный с природой
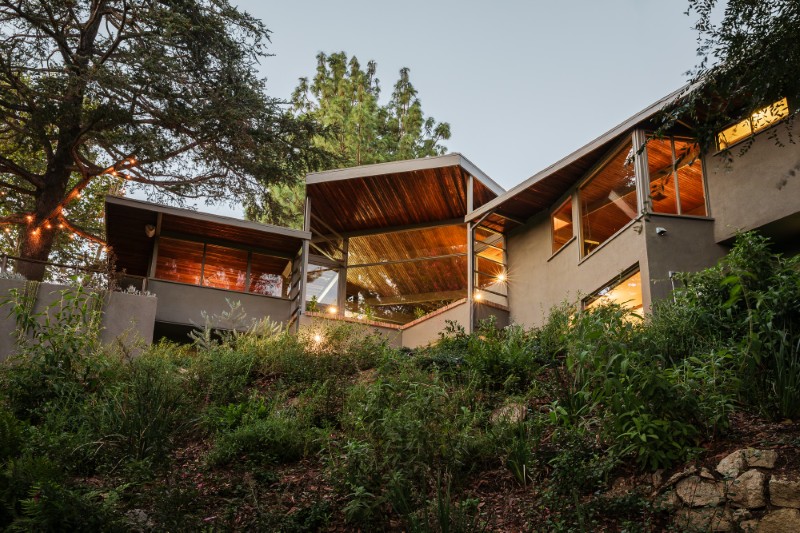
Шиндлер часто черпал вдохновение из нетрадиционных источников, и здесь он обратился к пещерным жилищам коренных американцев.
Стеклянные стены дома создают непрерывный диалог между внутренним пространством и внешним миром, позволяя свету меняться в течение дня и впуская природу в каждую комнату. Этот эффект одновременно успокаивает и создает ощущение кинематографичности — одна из причин, по которой этот дом продолжает оставаться столь значимой частью архитектурной истории Лос-Анджелеса.
Как обозначенный исторический объект, дом выгоды от Закона Миллса, что может значительно снизить налоги на недвижимость для владельцев, стремящихся к сохранению. Для таких памятников архитектуры, как этот, это редкий стимул, делающий управление более эффективным в долгосрочной перспективе.
Дом Лехнера: архитектурная жемчужина в поисках своего следующего хозяина
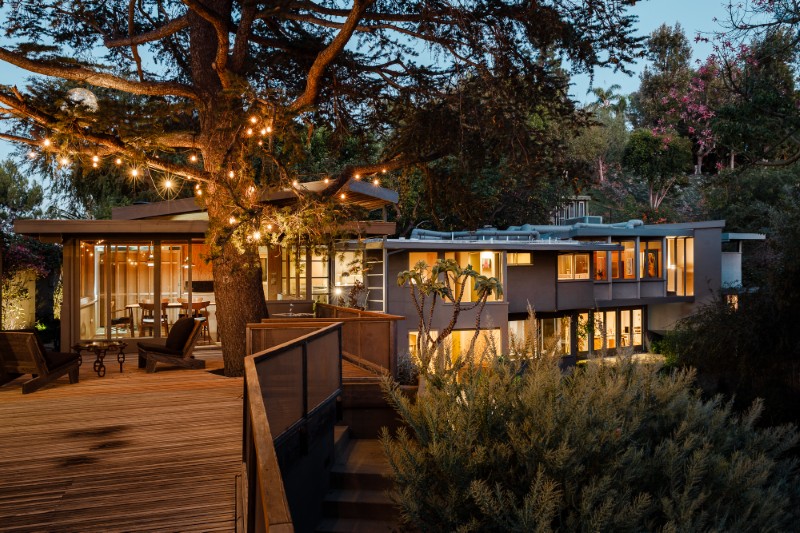
Дом Лехнера был построен почти восемь десятилетий назад. по-прежнему кажется радикально современным.
Его пропорции, материалы и связь с природой говорят о вере Шиндлера в то, что архитектура должна формировать то, как люди воспринимают пространство, а не только то, как выглядит дом снаружи.
Благодаря тщательной реставрации и обновлённому ландшафту, этот дом сегодня является одновременно живым артефактом и примером того, как бережное отношение к архитектурному наследию Лос-Анджелеса способствует его развитию. Остаётся только надеяться, что покупатели дома сохранят его наследие.
Больше историй
Совершите путешествие во времени в этом сокровище Старой Пасадены, построенном в 1927 году.
Пост Внутри дома Лехнера, великолепно отреставрированного образца истории дизайна Лос-Анджелеса впервые появился на Дома с модными брюками.