Горизонт Майами пополнится еще одной достопримечательностью.
Компании Rosso Development, Midtown Development и Proper Hospitality представили первый взгляд на интерьеры Midtown Park Residences by Proper — 28-этажной роскошной башни, спроектированной известной нью-йоркской фирмой Meyer Davis Studio.
Проект знаменует собой первое жилое здание в рамках генерального плана развития парка Мидтаун стоимостью $2 млрд. Это преобразующая застройка, которая будет включать в себя обновленные парки, тщательно отобранные рестораны и магазины, кафе, а также клуб по игре в ракетку и падел ULTRA.
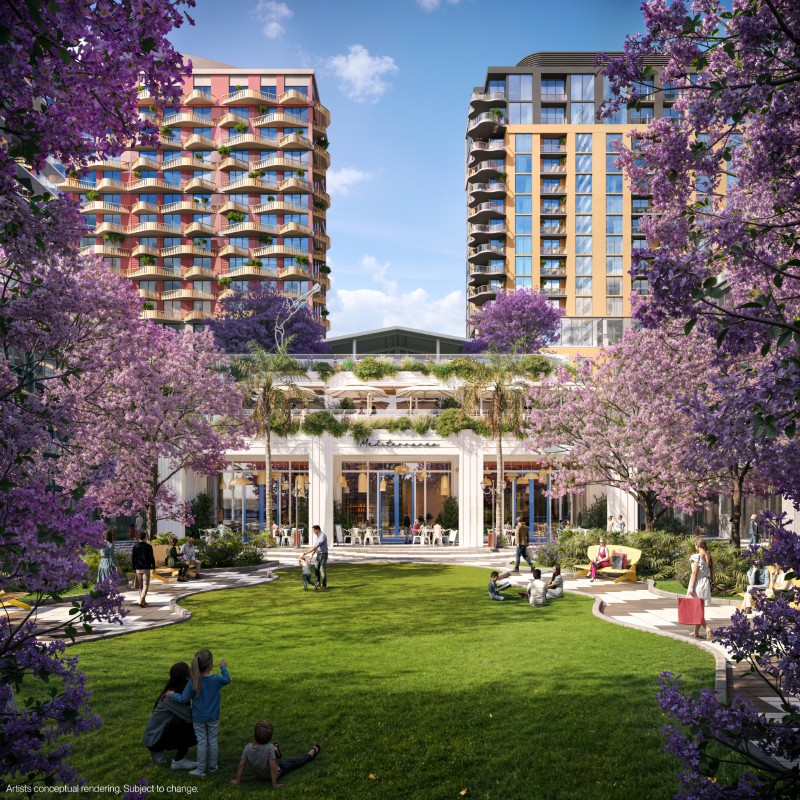
Жилой комплекс Midtown Park Residences будет включать 288 квартир и привнесет дизайнерскую изысканность Proper Hospitality в сердце Мидтауна Майами.
Теперь застройщики проекта приоткрыли завесу тайны над интерьерами домов в Мидтаун-парке, первой жилой башни, возведённой в рамках генерального плана развития Мидтаун-парка стоимостью $2 млрд. И да, они действительно роскошны, как и ожидалось!
Midtown Park Residences представил интерьеры 28-этажной башни
Планируется построить 288 квартир в 28-этажной башне. Резиденции Мидтаун Парк Proper — это начало полностью задуманного сообщества, окруженного парками, ресторанами, специализированными магазинами и даже клубом по игре в ракетку и падел ULTRA.
«Каждое пространство было спроектировано так, чтобы вдохновлять на общение, благополучие и истинное наслаждение жизнью в Майами, с изысканным дизайном, отражающим тщательное внимание к деталям в каждом уголке», сказал Карлос Россо, основатель и генеральный директор Rosso Development.
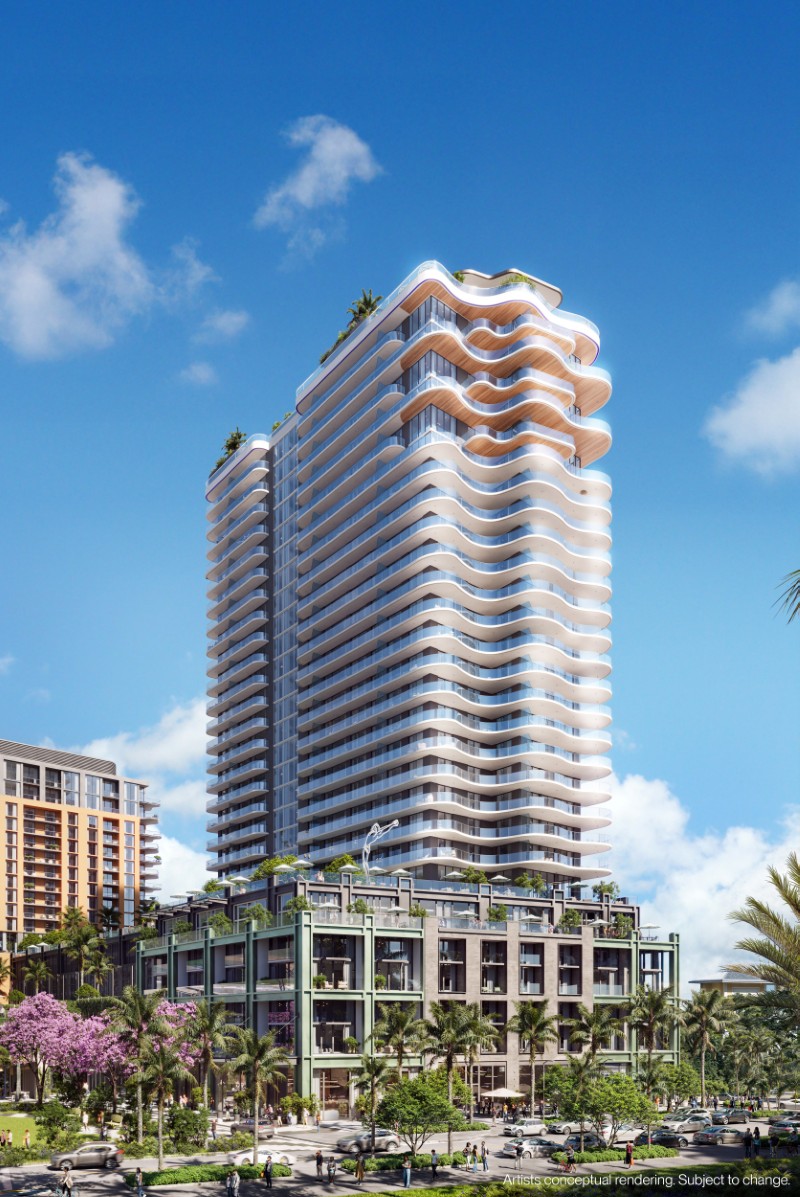
Интерьеры общественных зон сочетают в себе природные элементы со скульптурными, искусными акцентами.
Известный дуэт дизайнеров Уилл Мейер и Грей Дэвис Мы стремились создать интерьеры, в которых элегантность сочетается с теплом, черпая вдохновение в свете, текстурах и энергии Майами.
«Мы задумали динамичную связь между городом и домом, чтобы создать продуманный жизненный опыт во всех общественных зонах, отражающий энергетику и характер района», Мейер объяснил.
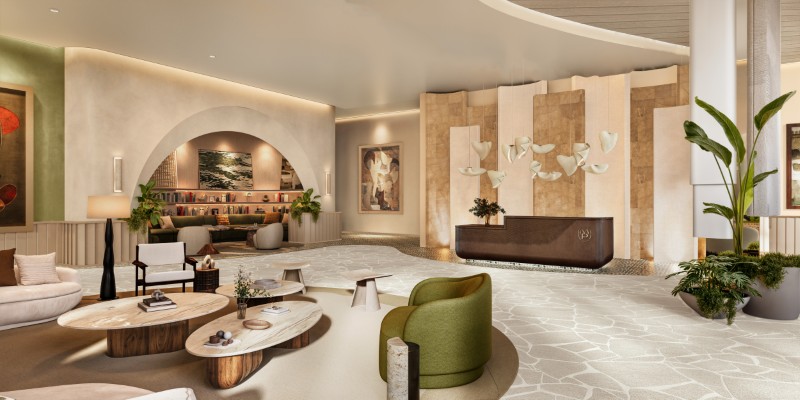
Натуральный камень, теплое дерево, отделка из гипса и зелень дополняются скульптурной мебелью и искусными акцентами, придавая помещениям вневременная, но современная личность. От оживленных общественных мест до тихих уголков — каждый уголок кажется целеустремленным и гостеприимным.
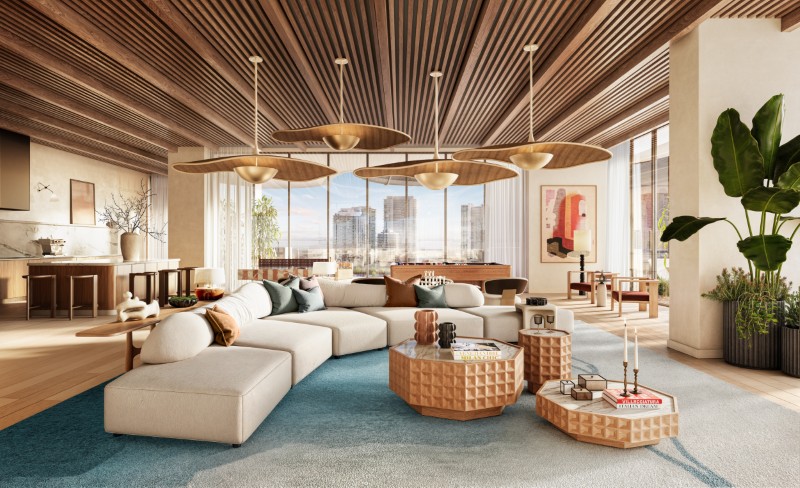
С галереей вестибюля высотой 16 футов
Вход начинается с эффектного вестибюля с двухсветным потолком, стирающего границу между городом и домом. Полы из травертина и каменных плит перекликаются с природным ландшафтом Майами, а зеркальные бронзовые колонны добавляют изысканности и контраста.
Места для сидения перемещаются от уютных библиотечных уголков до роскошных бархатных банкеток и мохеровых кресел. Музейного качества Стены украшены произведениями искусства, а мозаичные кашпо затягивают зелень в помещение, создавая живую галерею.
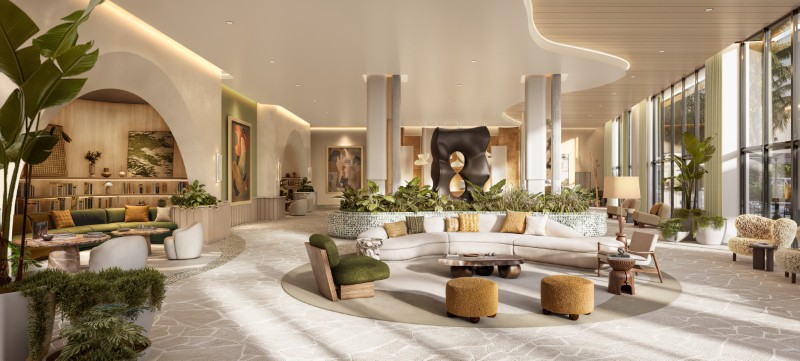
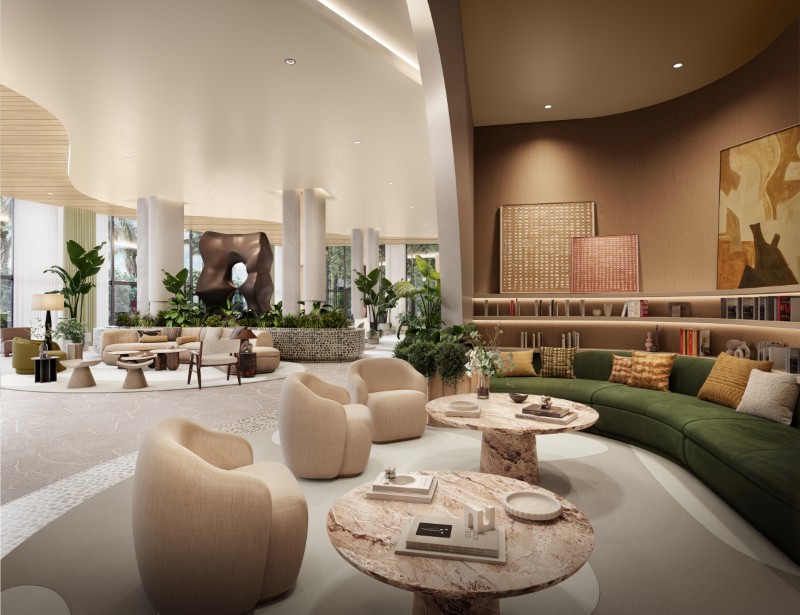
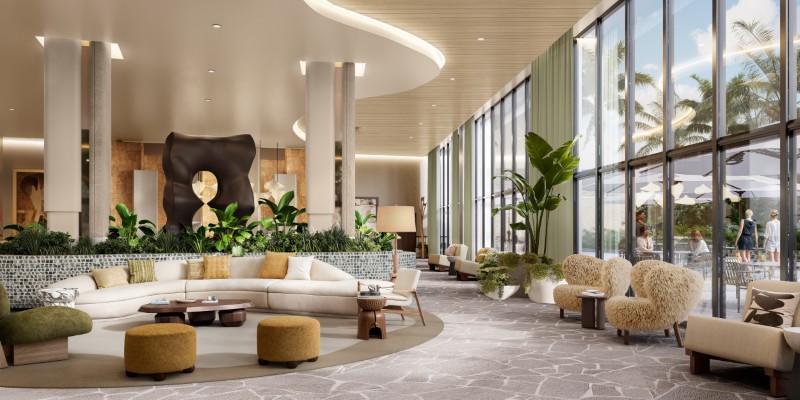
Площадка площадью 40 000 квадратных футов с фирменным рестораном
Жилой комплекс Midtown Park Residences предлагает множество удобств для жизни. На просторной тропической террасе площадью 40 000 квадратных футов разместятся фирменный ресторан и бар с панорамным видом на горизонт и залив.
Терраса, спроектированная с учетом фирменного подхода Proper Hospitality к обществу, превращается в естественное место встречи жильцов и гостей.
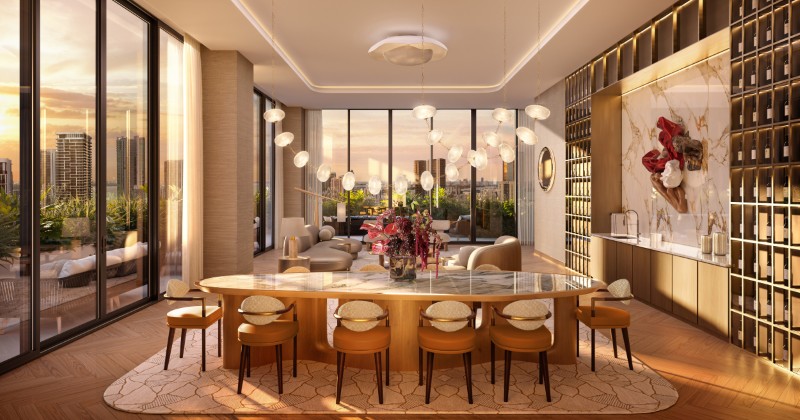
Оздоровление, интегрированное в повседневную жизнь, с тщательно подобранными удобствами для жителей
Здоровье и благополучие находятся в центре внимания благодаря спа-бассейну, современному фитнес-центру, специализированная студия пилатеса, и тихий сад для занятий йогой и медитацией.
Две частные площадки для пиклбола расширяют возможности оздоровления на открытом воздухе, совмещая спорт и отдых на фоне панорамы Мидтауна Майами.
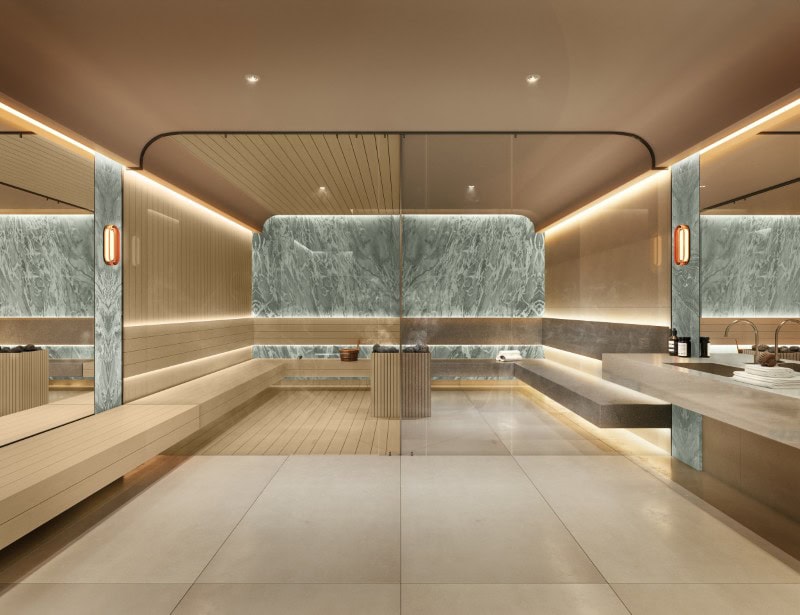
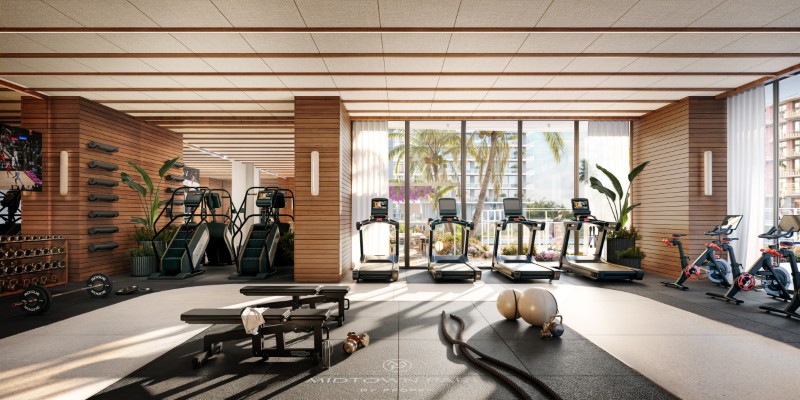
Пространства для общения и творчества
Помимо фитнеса и отдыха, здание создано для общения и творчества. К услугам жильцов изысканная кофейня, комната для частных вечеринок, детский клуб, виртуальный симулятор гольфа, кинозал, и коворкинг-люксы.
Общественный огород, спроектированный Naturalficial, вносит вклад в устойчивое развитие, предоставляя возможность выращивать свежие продукты на территории комплекса.
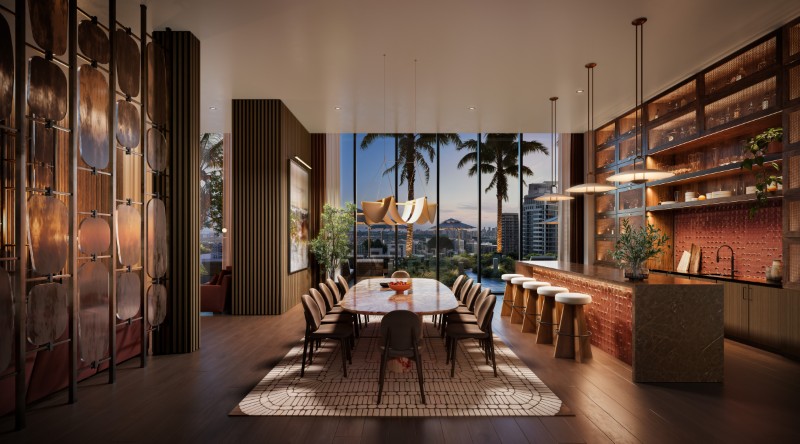
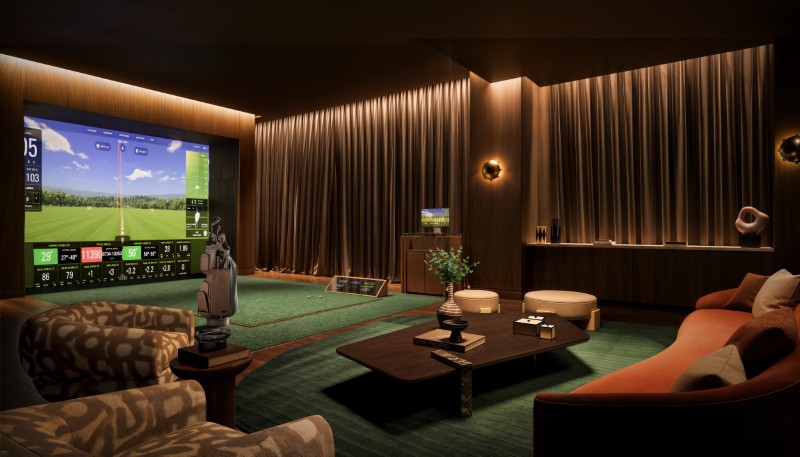
Первая часть генерального плана стоимостью $2 млрд.
Midtown Park Residences — первая жилая башня в рамках амбициозного генерального плана развития Midtown Park стоимостью $2 млрд.
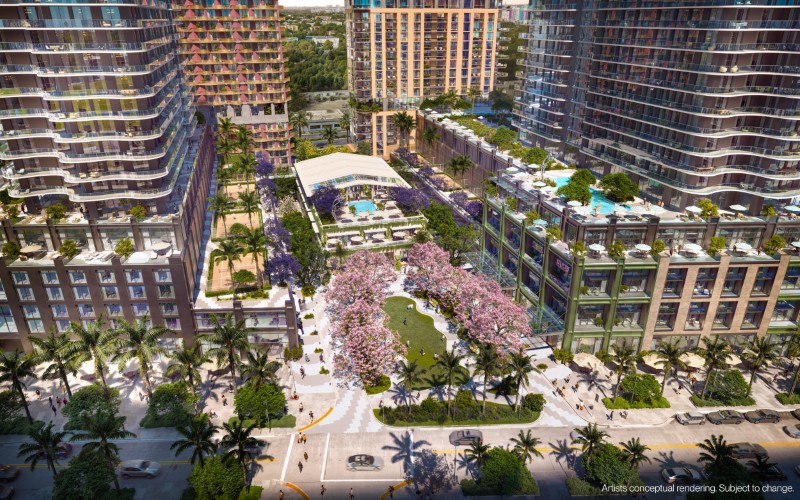
Более масштабное строительство преобразит район: здесь появятся парки, общественные пространства, магазины, рестораны и культурные программы — и всё это в нескольких шагах от Винвуда и Дизайн-дистрикта Майами. Благодаря фирменному дизайну Proper, башня станет новым центром жизни, ориентированной на интересы сообщества и ориентированной на современный дизайн.
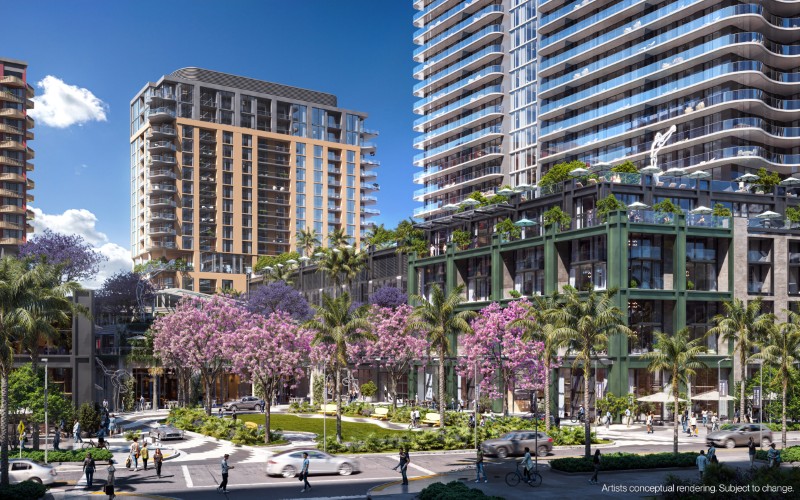
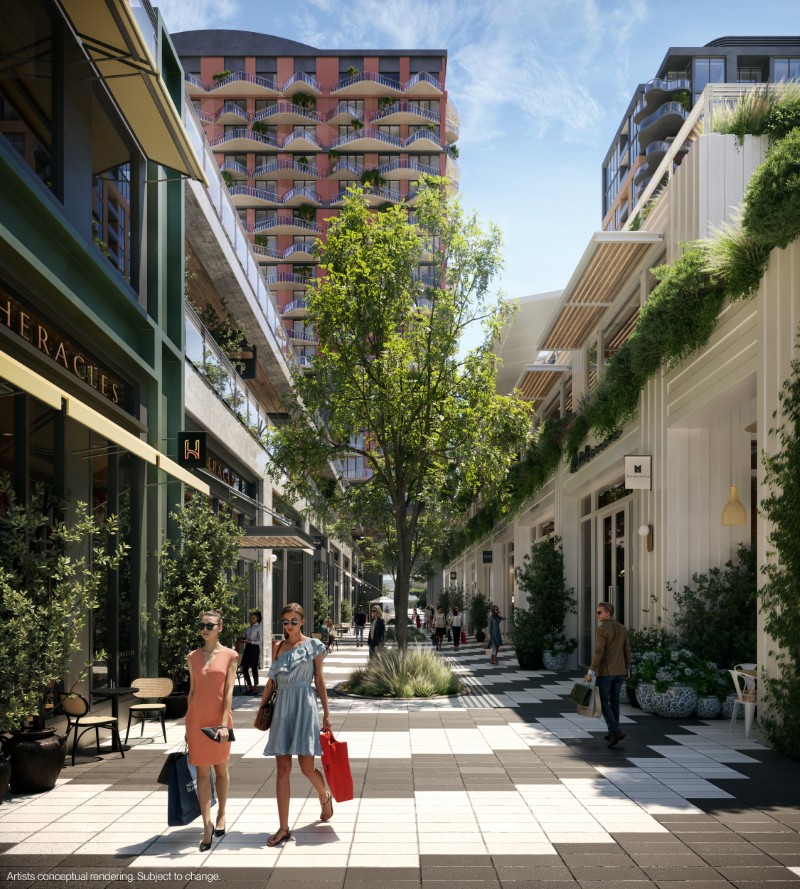
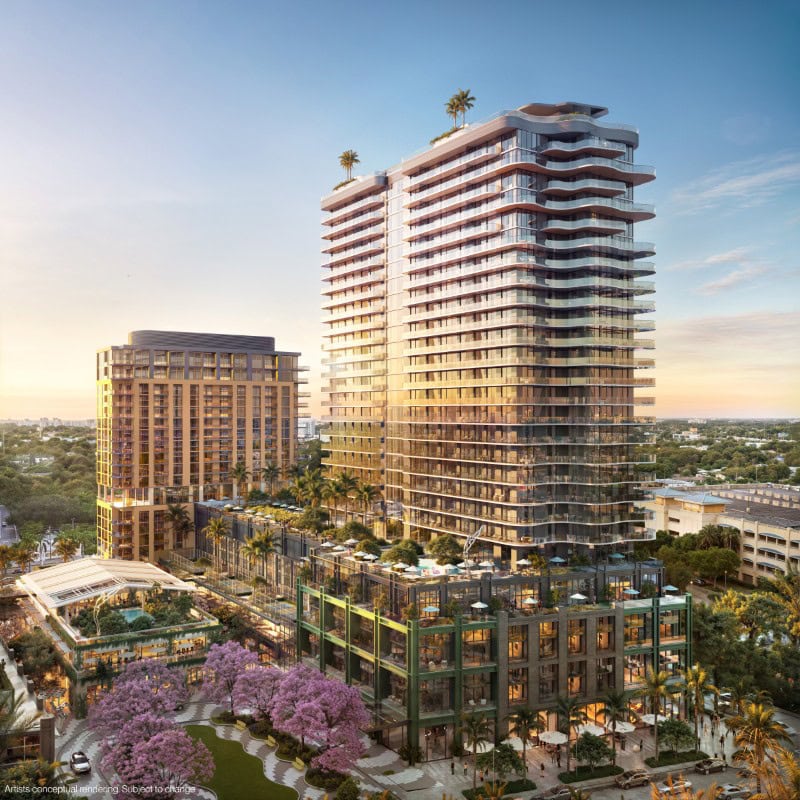
Больше историй
Полностью меблированный пентхаус в отеле Four Seasons Brickell продается за 13,5 млн трлн. долл. США
Пост Первый взгляд: интерьеры башни Midtown Park, которая станет ядром генерального плана по развитию жилого комплекса $2B в Майами впервые появился на Дома с модными брюками.